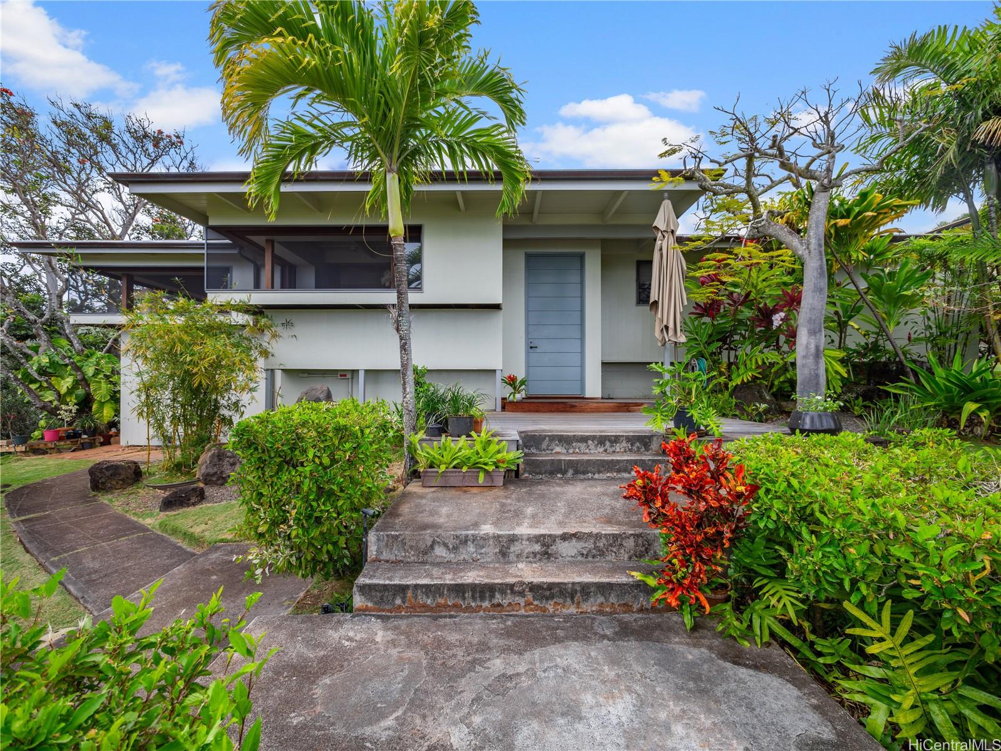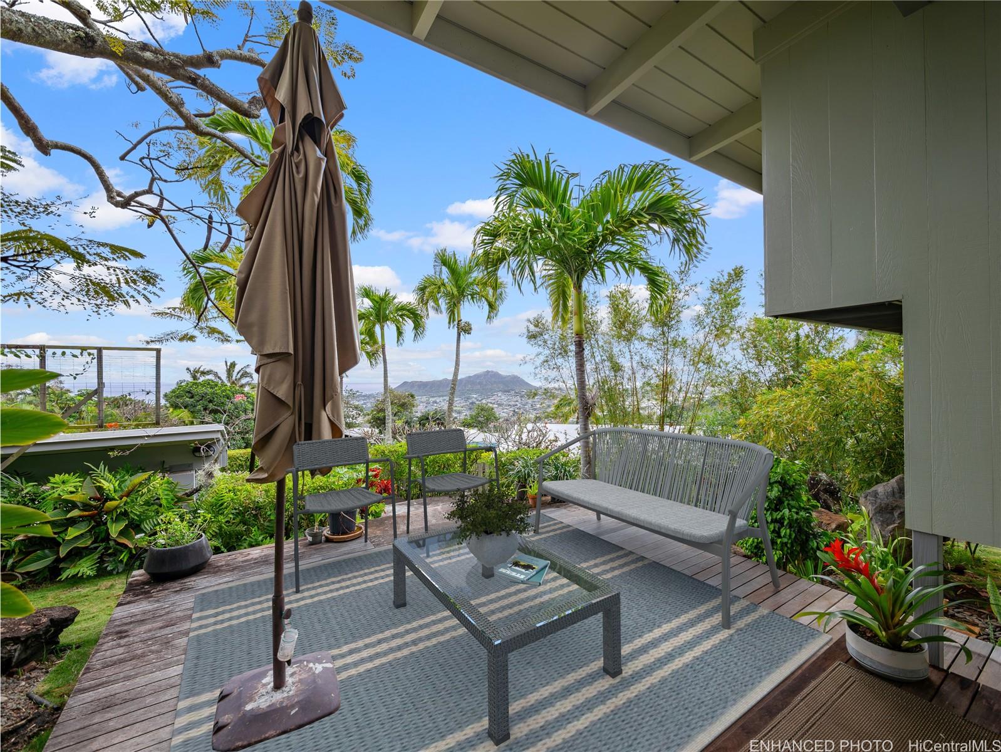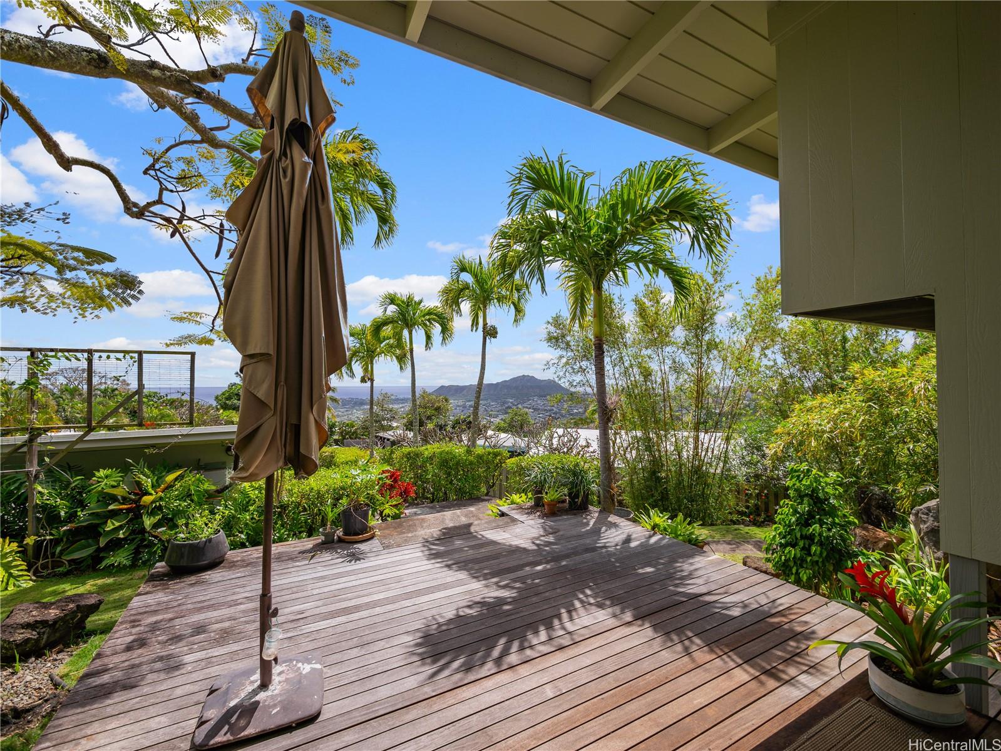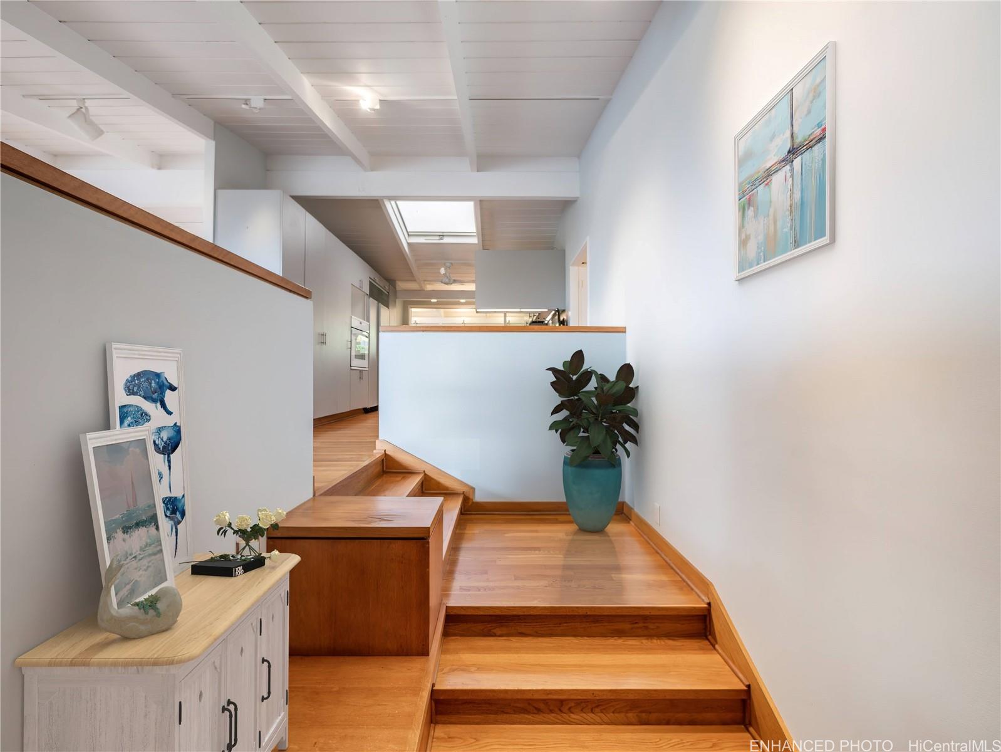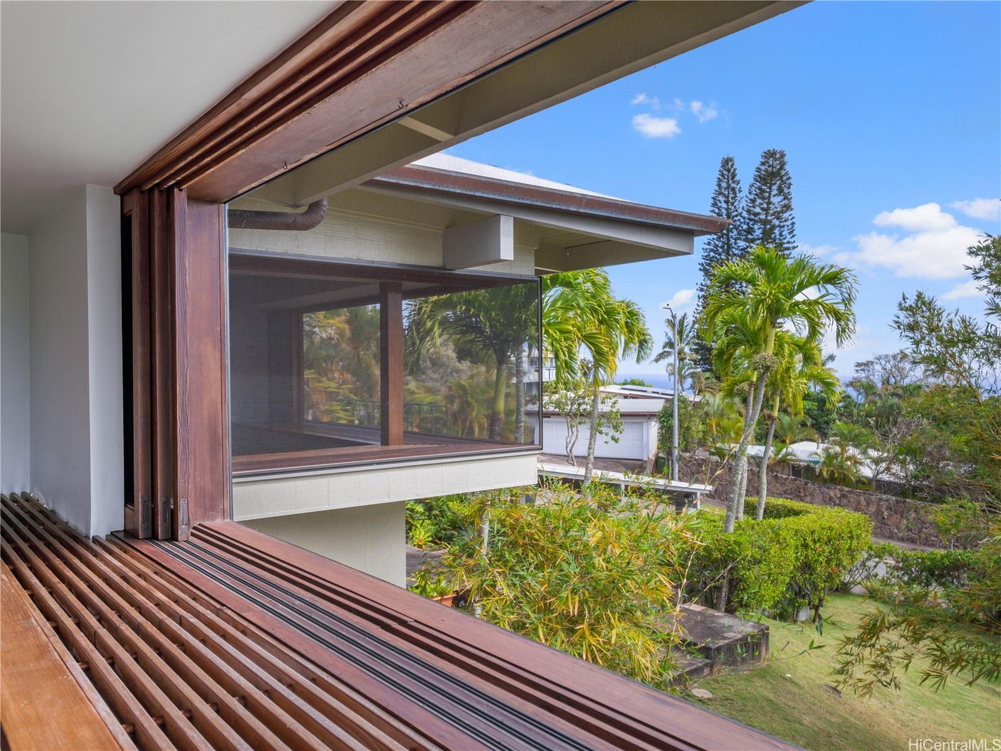1794 Halekoa Drive
Honolulu, HI 96821
$1,875,000
Property Type
Single Family
Beds
3
Baths
2
Parking
2
Balcony
Yes
Basic Info
- MLS Number: 202307396
- HOA Fees:
- Maintenance Fees:
- Neighbourhood: WAIALAE NUI RDGE
- TMK: 1-3-5-48-75
- Annual Tax Amount: $4140.00/year
Property description
2400
10598.00
This stylish rim-lot home sits on Waialae Nui ridge and commands a fabulous view of Diamond Head, urban Honolulu, and the deep blue Pacific Ocean. Designed by Hawaii’s renowned architect Vladimir Ossipoff, the home retains his iconic design features: mid-century angles with vaulted ceilings, sliding window-walls, updraft ventilation, oak wood floors and accents. read more Diamond Head will always be a guest in your spacious great room. The 3 bedroom, 2 bath home is surrounded by lovely landscaping and is easily accessible to the amenities of town.
Construction Materials: Above Ground,Double Wall,Single Wall,Wood Frame
Flooring: Ceramic Tile,Hardwood,Other
Inclusion
- Book Shelves
- Cable TV
- Ceiling Fan
- Chandelier
- Convection Oven
- Dishwasher
- Disposal
- Drapes
- Dryer
- Lawn Sprinkler
- Photovoltaic - Owned
- Range Hood
- Range/Oven
- Refrigerator
- Security System
- Smoke Detector
- Washer
- Water Heater
Honolulu, HI 96821
Mortgage Calculator
$4354 per month
| Architectural Style: | Detach Single Family |
| Flood Zone: | Zone X |
| Land Tenure: | FS - Fee Simple |
| Major Area: | DiamondHd |
| Market Status: | Sold |
| Unit Features: | N/A |
| Unit View: | City,Coastline,Diamond Head,Garden,Mountain,Ocean,Other,Sunrise,Sunset |
| Amenities: | Entry,Landscaped,Other,Patio/Deck,Storage,Workshop |
| Association Community Name: | N/A |
| Easements: | Drainage,Sewer |
| Internet Automated Valuation: | N/A |
| Latitude: | 21.286709 |
| Longitude: | -157.7803602 |
| Listing Service: | Full Service |
| Lot Features: | Irregular,Rim Lot |
| Lot Size Area: | 10598.00 |
| MLS Area Major: | DiamondHd |
| Parking Features: | 2 Car,Carport,Driveway,Street |
| Permit Address Internet: | 1 |
| Pool Features: | None |
| Property Condition: | Above Average |
| Property Sub Type: | Single Family |
| SQFT Garage Carport: | 441 |
| SQFT Roofed Living: | 2200 |
| Stories Type: | One |
| Topography: | Gentle Slope |
| Utilities: | Cable,Connected,Internet,Public Water,Telephone,Underground Electricity,Water |
| View: | City,Coastline,Diamond Head,Garden,Mountain,Ocean,Other,Sunrise,Sunset |
| YearBuilt: | 1963 |
Contact An Agent
887648
