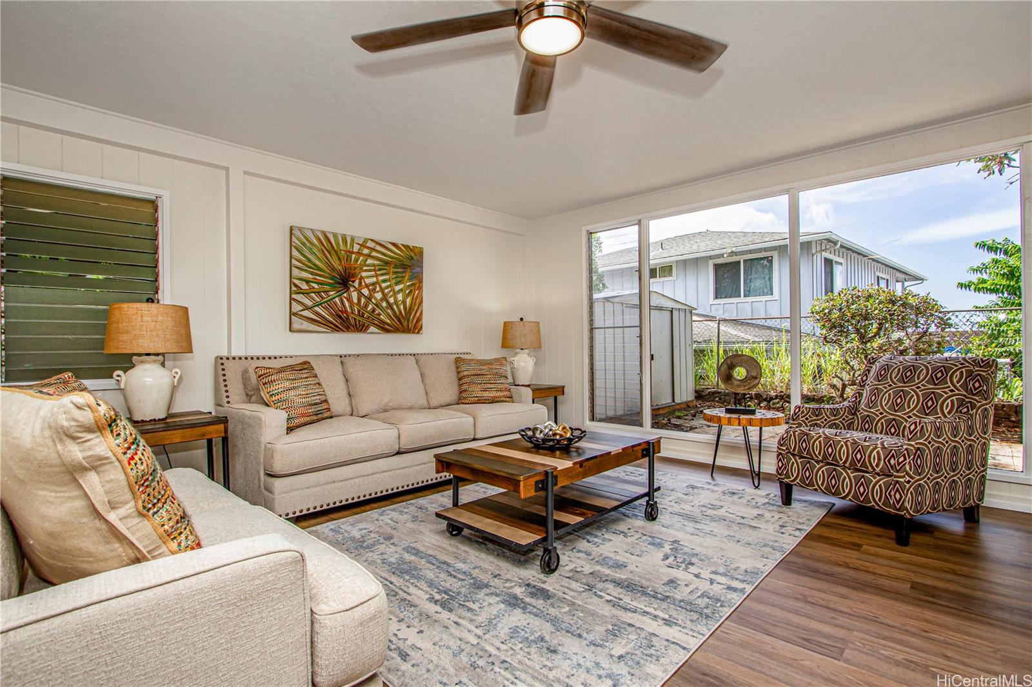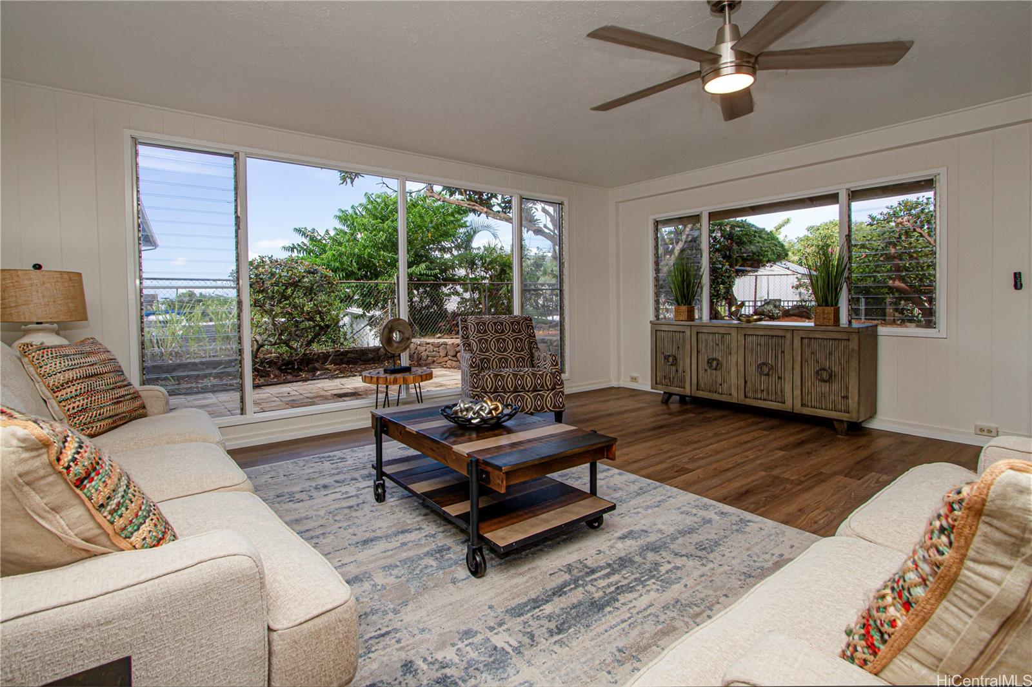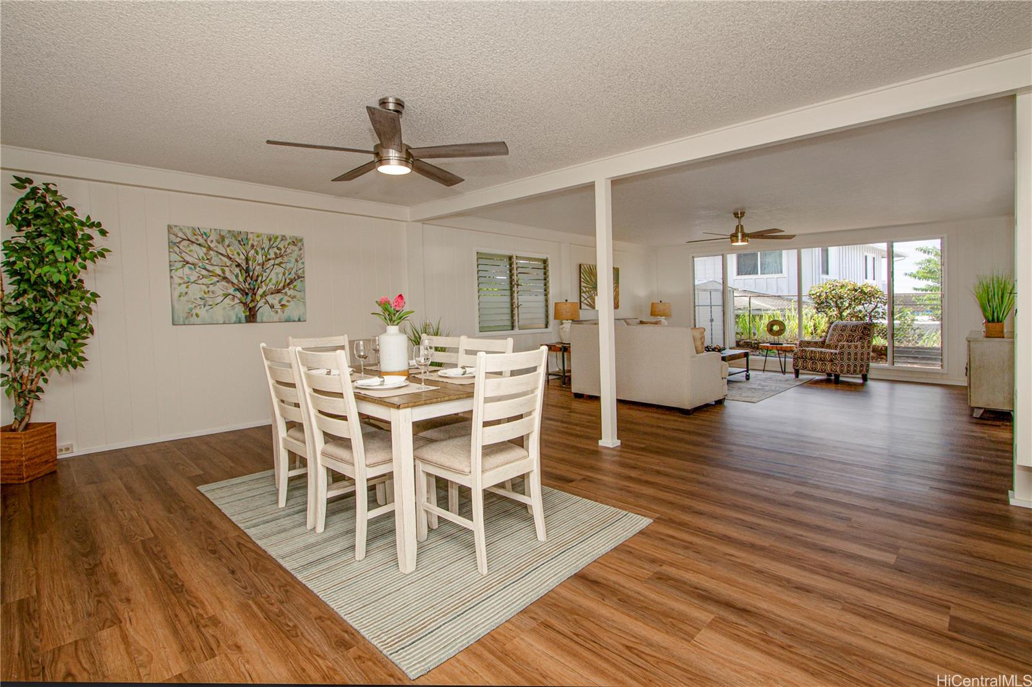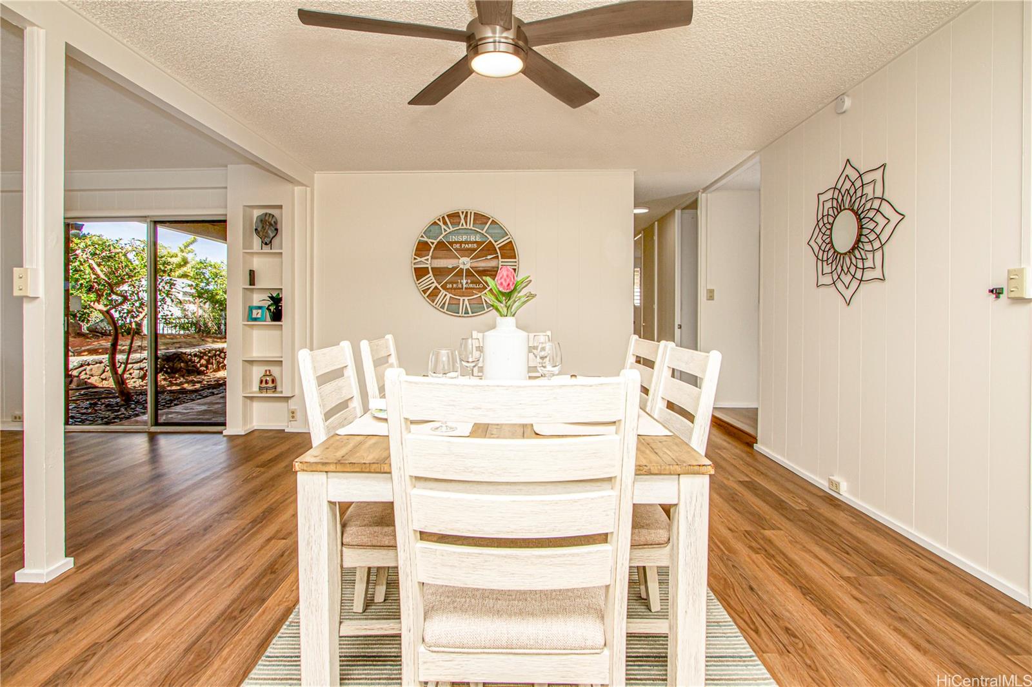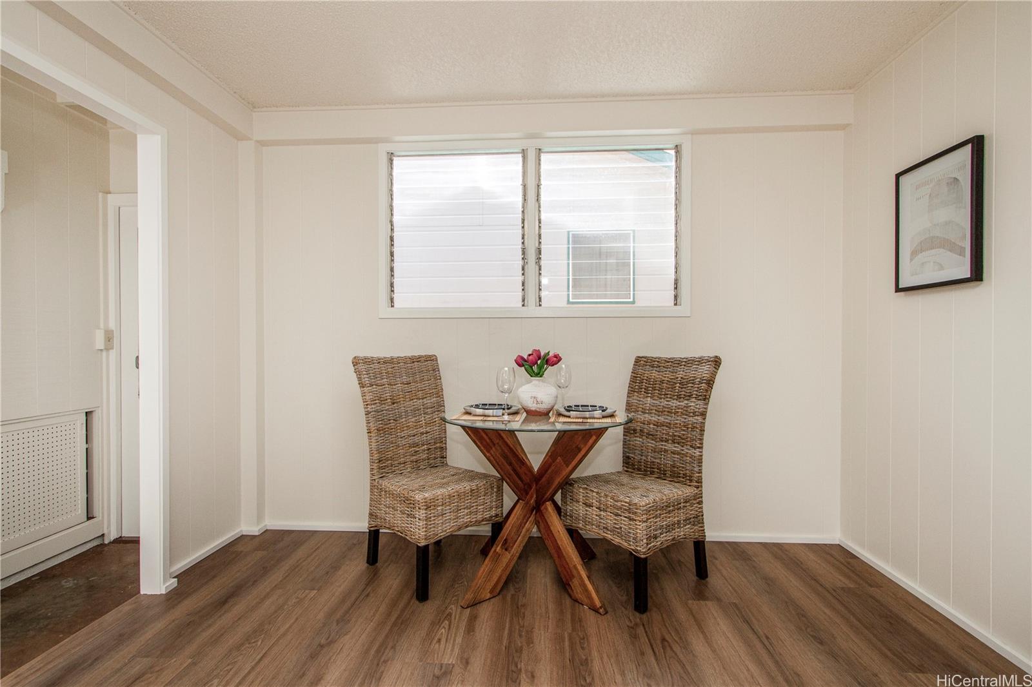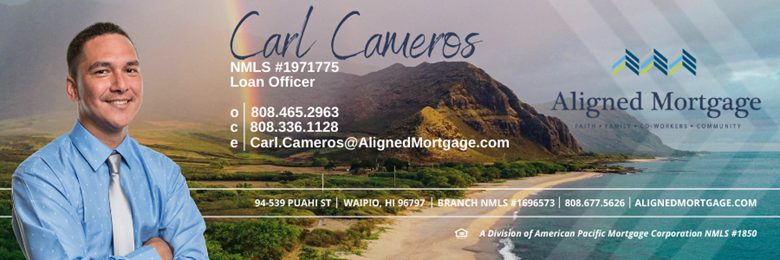1741 Palamoi Street
Pearl City, HI 96782
$985,000
Property Type
Single Family
Beds
3
Baths
1
1
Parking
2
Balcony
Yes
Basic Info
- MLS Number: 202317209
- HOA Fees:
- Maintenance Fees:
- Neighbourhood: PEARL CITY-UPPER
- TMK: 1-9-7-83-22
- Annual Tax Amount: $2663.40/year
Property description
1560
6052.00
A newly renovated 3-bedroom, 1.5 bath residence in desirable Twin View of Pearl City with a level lot of over 6,000 square feet. This single level home provides an open floor plan with windows that allow for ample light and good cross-ventilation. Updates include new hardwood cabinets in the kitchen and baths, read more quartz counter tops, newer appliances, luxury vinyl flooring, and fresh paint throughout. Features a separate den which is an ideal space for a home office and a covered laundry area near your carport entrance. Enjoy your newly landscaped front yard or entertain guests on your spacious covered lanai. A storage shed out back is ready for your tools and garden supplies. Conveniently located near Pearl Highlands Center and Pearl Ridge Center shops and restaurants.
Construction Materials: Single Wall,Slab,Wood Frame
Flooring: Vinyl
Inclusion
- AC Window Unit
- Book Shelves
- Ceiling Fan
- Disposal
- Dryer
- Microwave Hood
- Photovoltaic - Owned
- Range/Oven
- Refrigerator
- Smoke Detector
- Washer
- Water Heater
Pearl City, HI 96782
Mortgage Calculator
$2287 per month
| Architectural Style: | Detach Single Family |
| Flood Zone: | Zone D |
| Land Tenure: | FS - Fee Simple |
| Major Area: | PearlCity |
| Market Status: | Sold |
| Unit Features: | N/A |
| Unit View: | None |
| Amenities: | Storage,Wall/Fence |
| Association Community Name: | N/A |
| Easements: | None |
| Internet Automated Valuation: | 1 |
| Latitude: | 21.4110795 |
| Longitude: | -157.9668853 |
| Listing Service: | Full Service |
| Lot Features: | Clear |
| Lot Size Area: | 6052.00 |
| MLS Area Major: | PearlCity |
| Parking Features: | 2 Car,Carport,Street |
| Permit Address Internet: | 1 |
| Pool Features: | None |
| Property Condition: | Above Average |
| Property Sub Type: | Single Family |
| SQFT Garage Carport: | 393 |
| SQFT Roofed Living: | 1368 |
| Stories Type: | One |
| Topography: | Level |
| Utilities: | Cable,Connected,Internet,Public Water,Sewer Fee,Telephone,Underground Electricity |
| View: | None |
| YearBuilt: | 1970 |
947841
