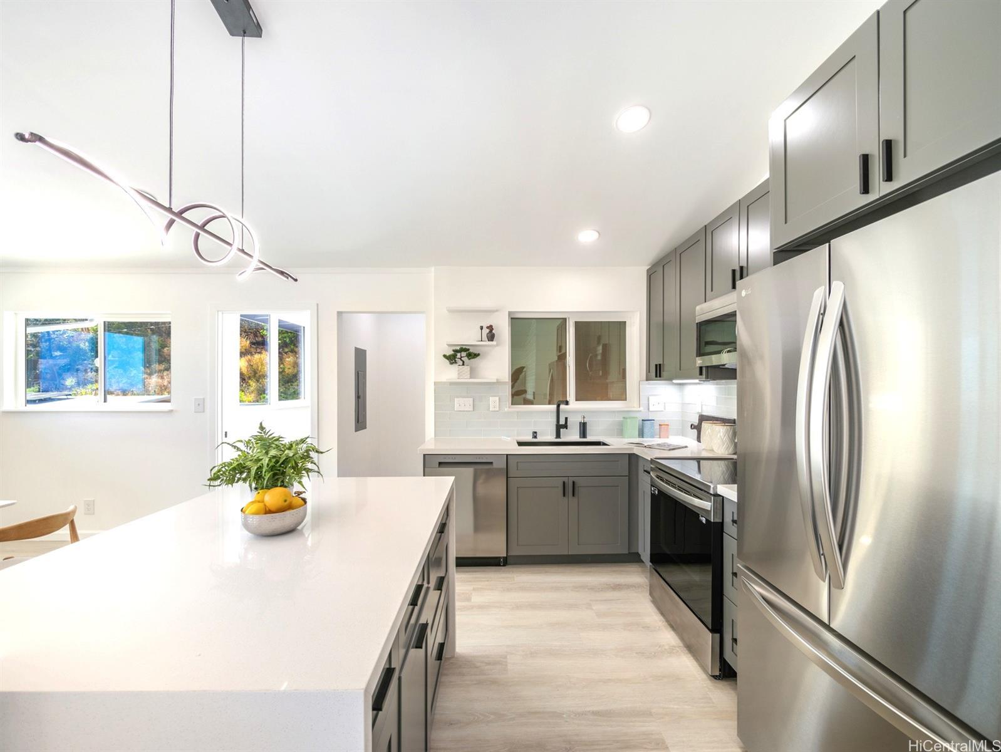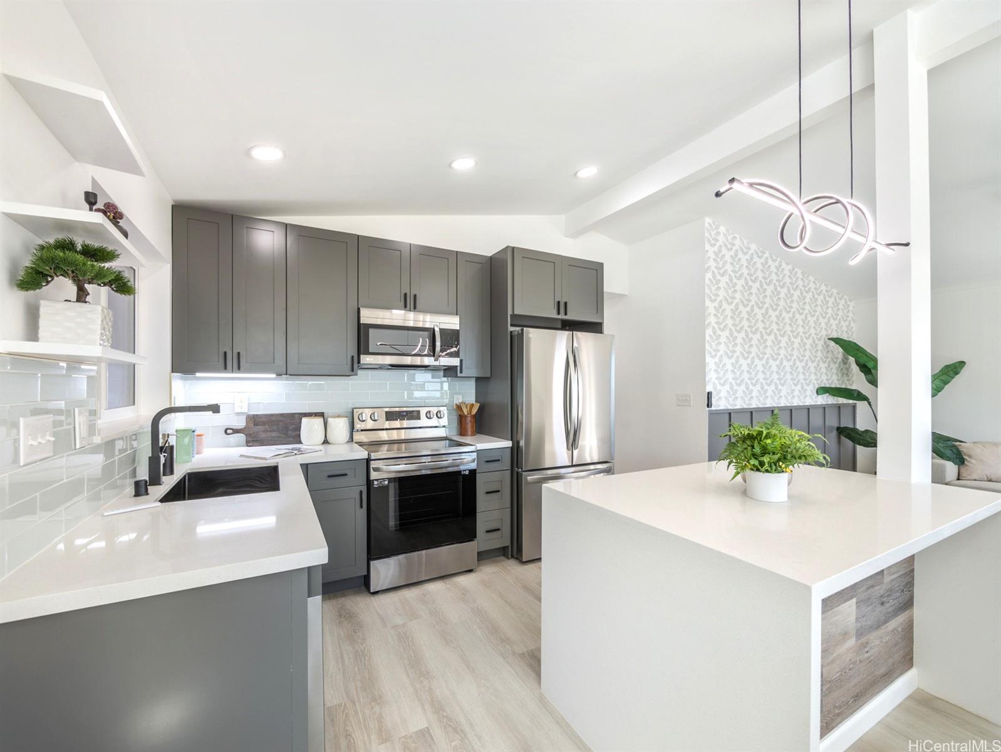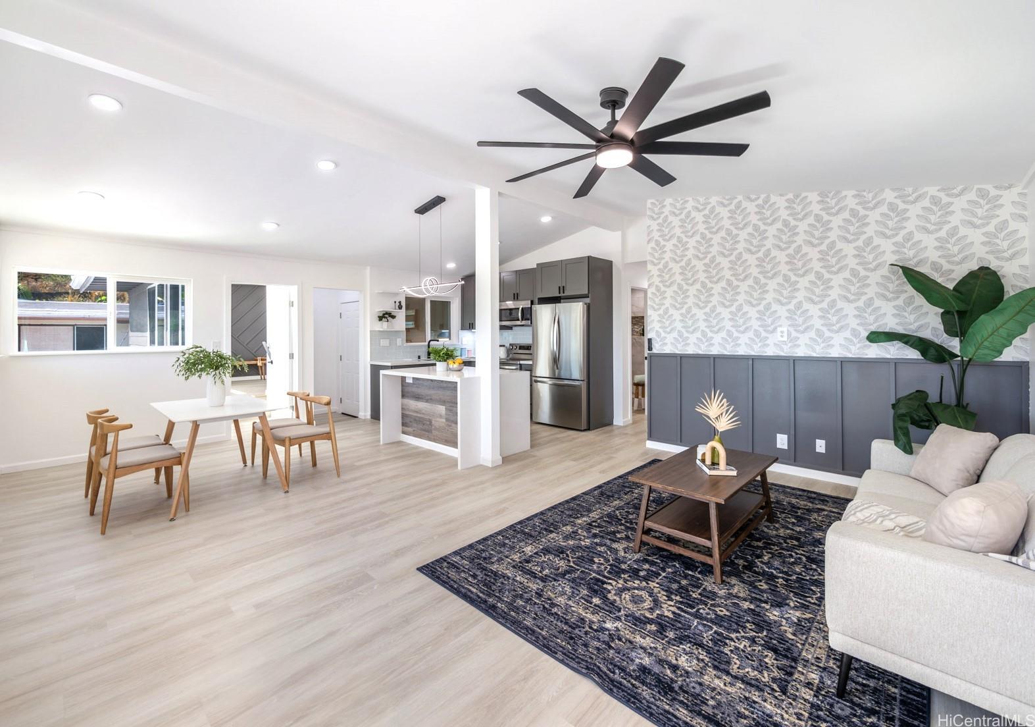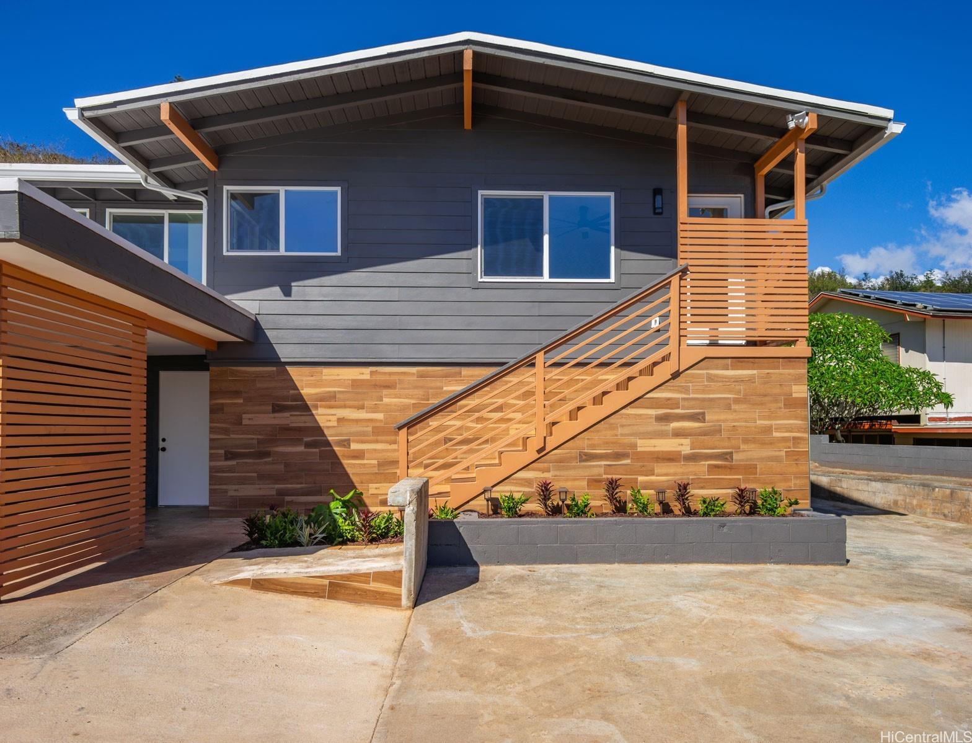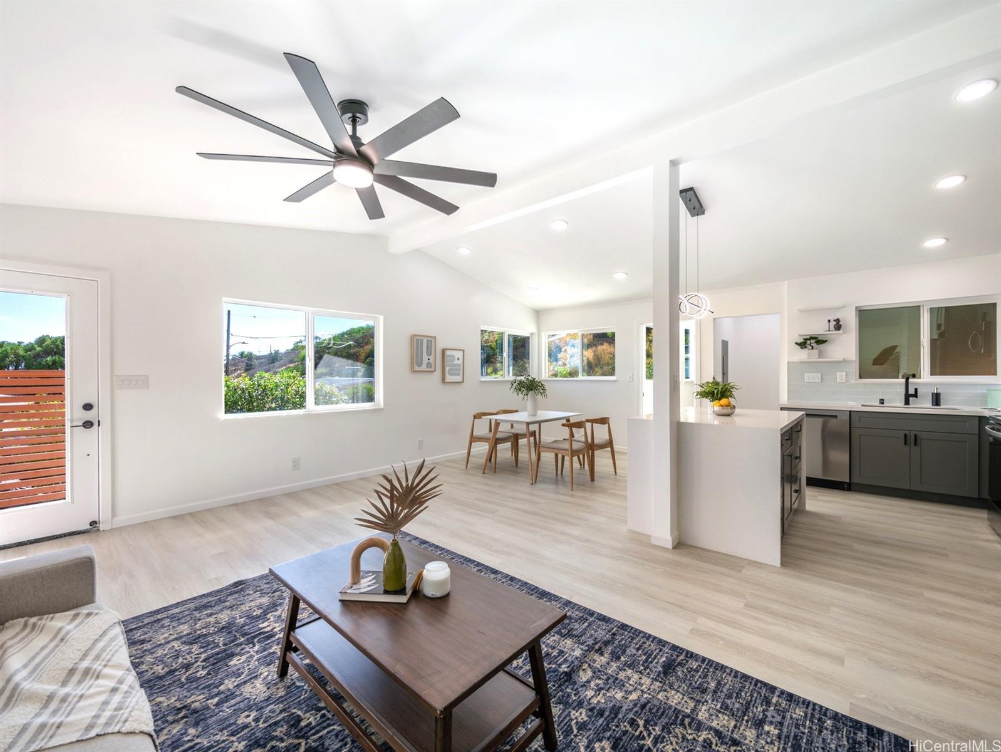1741 Hakuaina Place
Honolulu, HI 96819
$1,375,000
Property Type
Single Family
Beds
4
Baths
2
1
Parking
5
Balcony
No
Basic Info
- MLS Number: 202321232
- HOA Fees:
- Maintenance Fees:
- Neighbourhood: MOANALUA GARDENS
- TMK: 1-1-1-36-39
- Annual Tax Amount: $2643.24/year
Property description
2025
7505.00
Welcome to your Dream Home!! This completely renovated home is located in a dead-end in desirable Moanalua Gardens and features a designer kitchen, quartz counter tops, new stainless-steel appliances, ALL new fixtures, recessed lights, kitchen island, open floorplan, new cabinets, resort-like showers, double vanity sinks, accent walls, large walk-in closet, split AC, high ceilings, read more ample storage, cool breezes from Moanalua Valley, ocean views, very private, & ample space below for a workshop/storage/koi pond. This home is conveniently located near Moanalua Garden, Salt Lake Shopping Center, Mapunapuna, Pearl Harbor, Tripler Hospital, Downtown, restaurants, schools, grocery stores, parks, bus stops, easy freeway access & more...Don’t miss this opportunity!!
Construction Materials: Double Wall,Wood Frame
Flooring: Vinyl
Inclusion
- AC Split
- Ceiling Fan
- Dishwasher
- Disposal
- Dryer
- Microwave Hood
- Range/Oven
- Refrigerator
- Washer
- Water Heater
Honolulu, HI 96819
Mortgage Calculator
$3193 per month
| Architectural Style: | Detach Single Family |
| Flood Zone: | Zone D |
| Land Tenure: | FS - Fee Simple |
| Major Area: | Metro |
| Market Status: | Sold |
| Unit Features: | N/A |
| Unit View: | City,Coastline,Mountain,Ocean,Other,Sunset |
| Amenities: | Entry,Other,Patio/Deck,Storage,Workshop |
| Association Community Name: | N/A |
| Easements: | None |
| Internet Automated Valuation: | 1 |
| Latitude: | 21.3577157 |
| Longitude: | -157.8884391 |
| Listing Service: | Full Service |
| Lot Features: | Clear |
| Lot Size Area: | 7505.00 |
| MLS Area Major: | Metro |
| Parking Features: | 3 Car+,Boat,Carport,Driveway,Street |
| Permit Address Internet: | 1 |
| Pool Features: | None |
| Property Condition: | Excellent |
| Property Sub Type: | Single Family |
| SQFT Garage Carport: | 456 |
| SQFT Roofed Living: | 1585 |
| Stories Type: | Two |
| Topography: | Level |
| Utilities: | Connected,Internet,Overhead Electricity,Public Water,Telephone,Water |
| View: | City,Coastline,Mountain,Ocean,Other,Sunset |
| YearBuilt: | 1966 |
Contact An Agent
1003592
