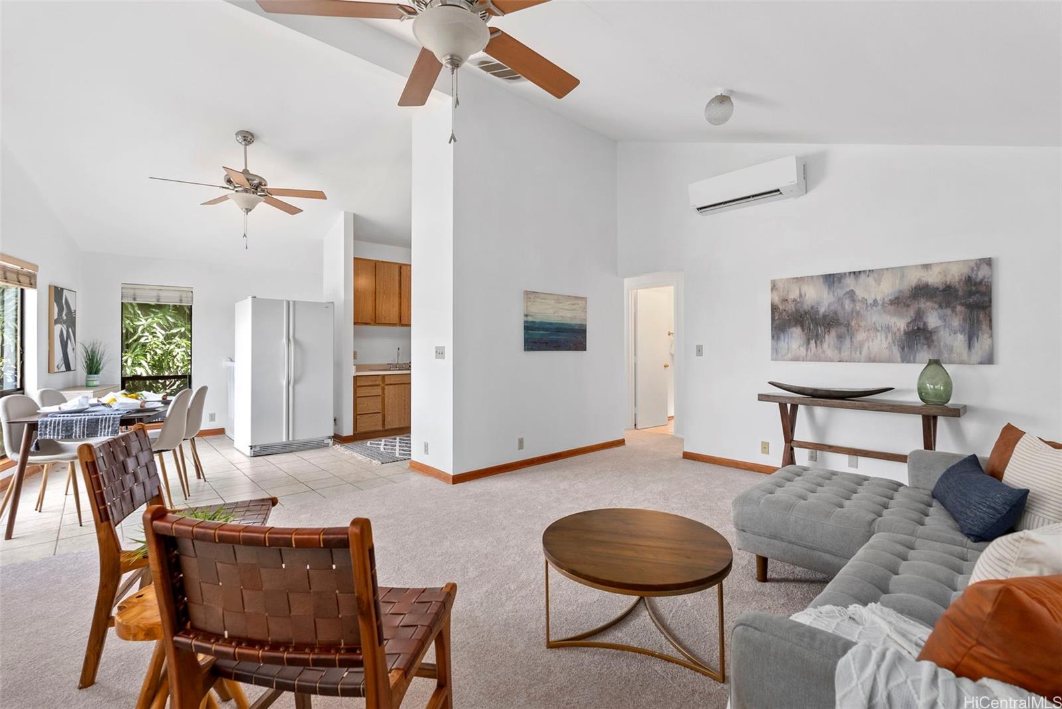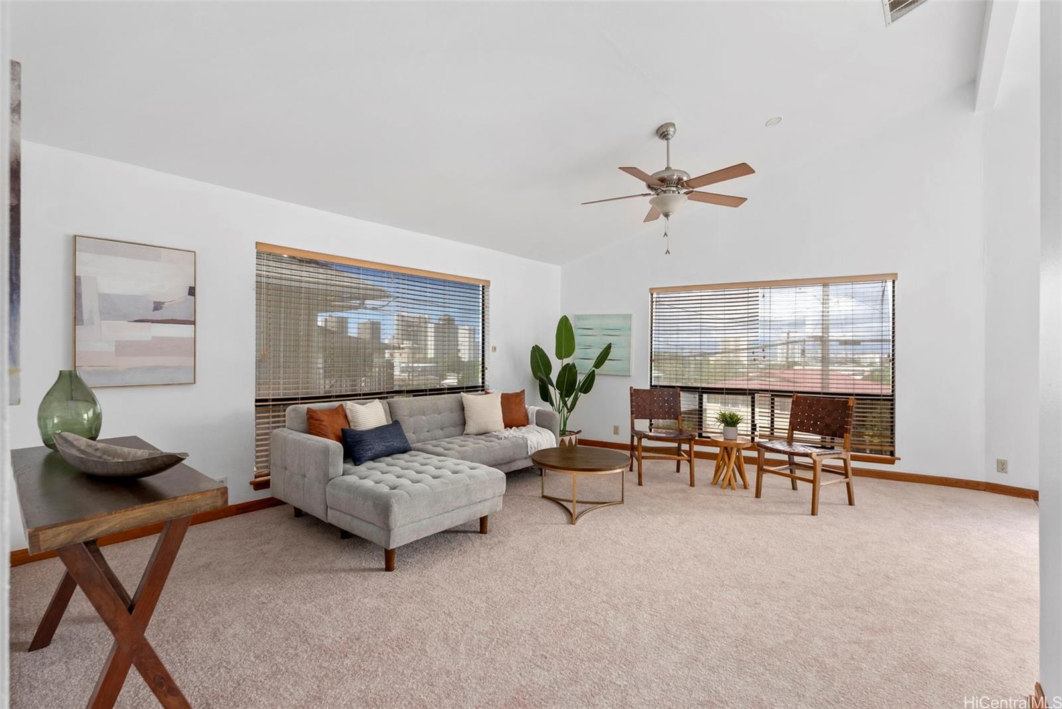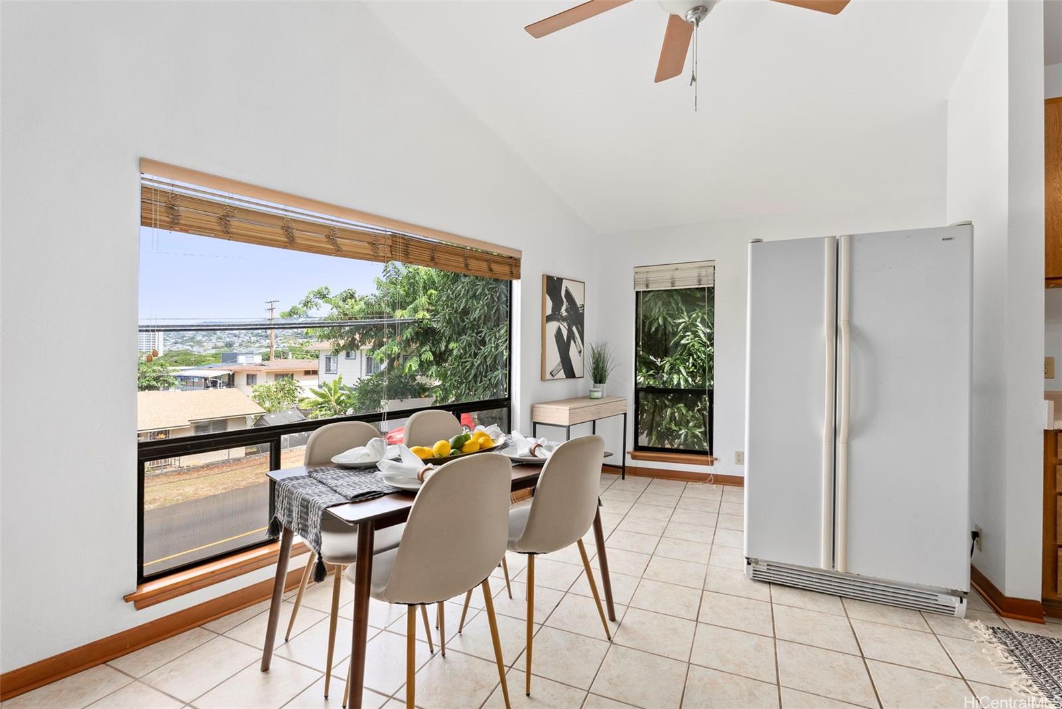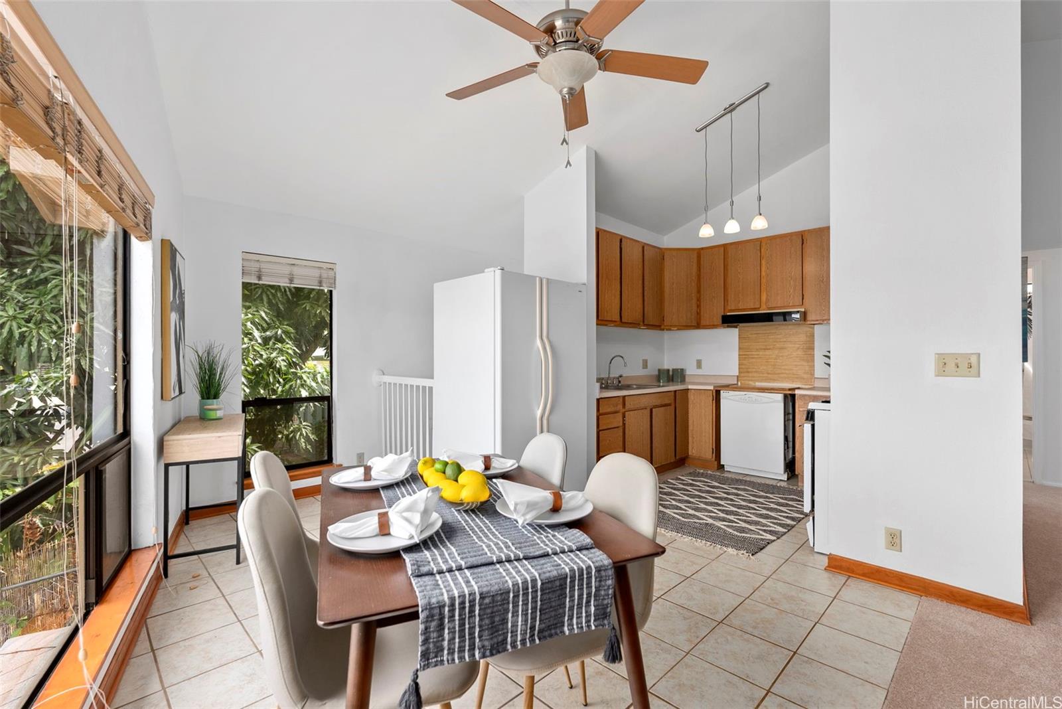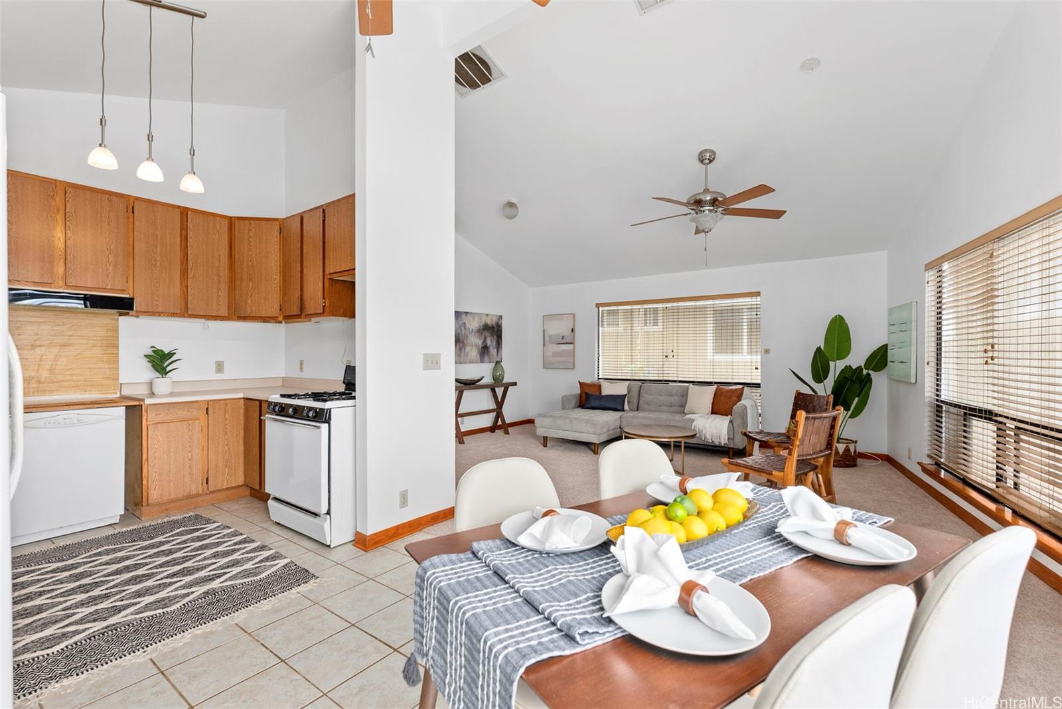1739 Puowaina Drive
Honolulu, HI 96813
$875,000
Property Type
Single Family
Beds
3
Baths
2
Parking
3
Balcony
No
Basic Info
- MLS Number: 202324325
- HOA Fees:
- Maintenance Fees:
- Neighbourhood: PUNCHBOWL AREA
- TMK: 1-2-2-7-25
- Annual Tax Amount: $2648.52/year
Property description
1675
2092.00
Why buy a condo when you can buy a detached stand alone home in town at an affordable price and NO MAINTENANCE FEES! Built in 1996, this 3 bedroom 2 bathroom two story home in Punchbowl has separate entrances for flexible living. Upstairs are the living room, kitchen, 2 bedrooms and 1 bath read more and downstairs there is 1 bedroom, 1 bath and a wet bar area. There is also a connection on the interior of the house as well to keep everyone connected or a door can separate the living areas. High ceiling and large picture windows bring lots of light into the upstairs area. Updates include: split a/c upstairs, ceiling fans, new solar attic fans, brand new interior paint, brand new carpet and newer roof (2020). You can park 3 cars in the driveway and still find lots of street parking. The yard is fully fenced in for those pet lovers and goes all around the house. This location cannot be beat! Access to the freeways and downtown Honolulu are just minutes away!Please ONLY park in the driveway out front or across the street.
Construction Materials: Double Wall
Flooring: Ceramic Tile,Vinyl,W/W Carpet
Inclusion
- AC Split
- AC Window Unit
- Attic Fan
- Blinds
- Cable TV
- Disposal
- Range/Oven
- Refrigerator
- Smoke Detector
- Washer
- Water Heater
Honolulu, HI 96813
Mortgage Calculator
$2032 per month
| Architectural Style: | Detach Single Family |
| Flood Zone: | Zone X |
| Land Tenure: | FS - Fee Simple |
| Major Area: | Metro |
| Market Status: | Sold |
| Unit Features: | N/A |
| Unit View: | City |
| Amenities: | Bedroom on 1st Floor,Full Bath on 1st Floor,Storage |
| Association Community Name: | N/A |
| Easements: | None |
| Internet Automated Valuation: | 1 |
| Latitude: | 21.3151372 |
| Longitude: | -157.8511685 |
| Listing Service: | Full Service |
| Lot Features: | Clear |
| Lot Size Area: | 2092.00 |
| MLS Area Major: | Metro |
| Parking Features: | 3 Car+,Driveway,Street |
| Permit Address Internet: | 1 |
| Pool Features: | None |
| Property Condition: | Above Average,Average |
| Property Sub Type: | Single Family |
| SQFT Garage Carport: | N/A |
| SQFT Roofed Living: | 1364 |
| Stories Type: | Two |
| Topography: | Gentle Slope |
| Utilities: | Cable,Gas,Overhead Electricity,Public Water,Water |
| View: | City |
| YearBuilt: | 1996 |
Contact An Agent
1010564
