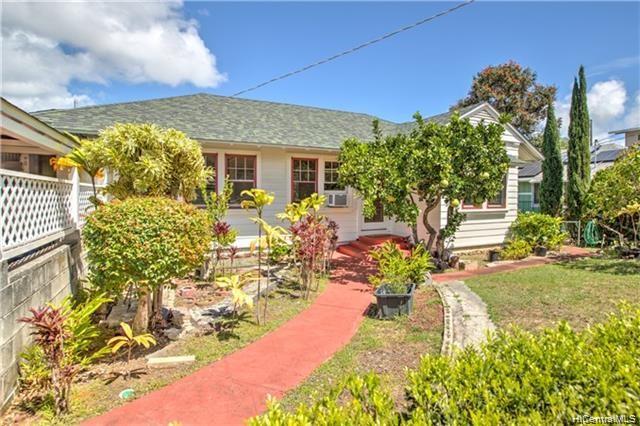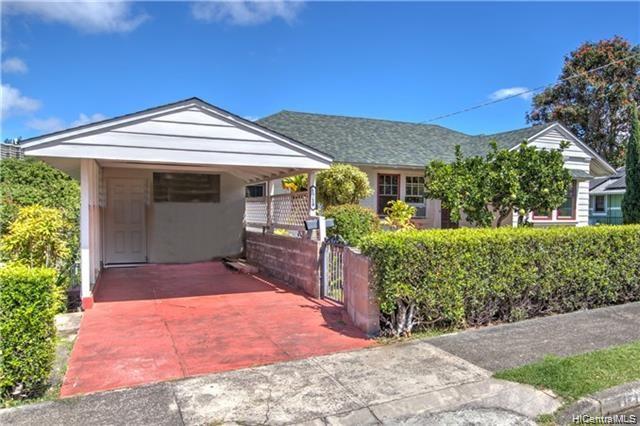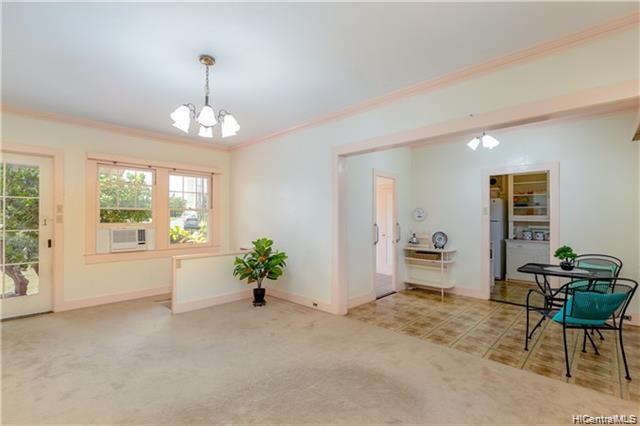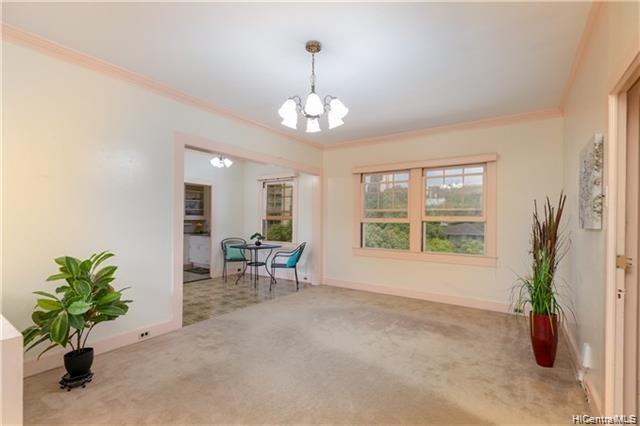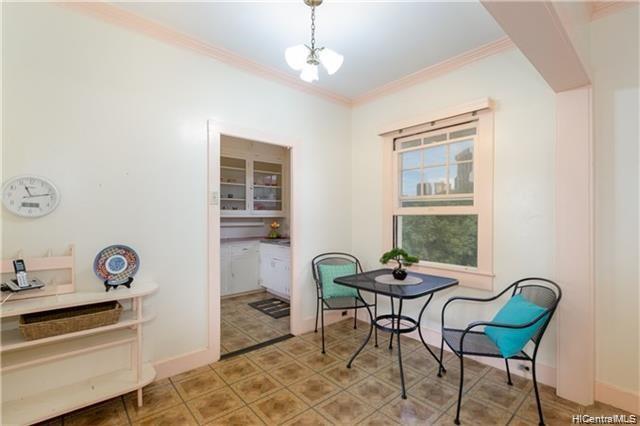1718 Lewalani Drive
Honolulu, HI 96822
$1,099,000
Property Type
Single Family
Beds
3
Baths
1
1
Parking
1
Balcony
Yes
Basic Info
- MLS Number: 201917439
- HOA Fees:
- Maintenance Fees:
- Neighbourhood: MAKIKI
- TMK: 1-2-4-30-30
- Annual Tax Amount: $11633.76/year
Property description
2370
10890.00
OPPORTUNITY KNOCKS ~ IMAGINE THE POSSIBILITIES with this CHARMING SINGLE-LEVEL 3-Bedroom home with a spacious
finished basement and large covered patio on a 10,890 SF lot in DESIRABLE MAKIKI! Enjoy this well-maintained home
with solar water, newer roof, renovated bathroom, laundry room, and huge backyard with potential to expand or
garden to your heart's content with mature read more fruit trees (mango, lychee, tangerine, jabong/pomelo, lemon, fig) that
offers lots of privacy. Experience the conveniences of town, just minutes away from downtown, restaurants, on the
bus line & near freeway access!
Construction Materials: Double Wall,Single Wall,Slab,Wood Frame
Flooring: Ceramic Tile,Vinyl,W/W Carpet
Inclusion
- AC Window Unit
- Cable TV
- Dryer
- Other
- Range/Oven
- Refrigerator
- Solar Heater
- Washer
Honolulu, HI 96822
Mortgage Calculator
$2552 per month
| Architectural Style: | Detach Single Family |
| Flood Zone: | Zone X |
| Land Tenure: | FS - Fee Simple |
| Major Area: | Metro |
| Market Status: | Sold |
| Unit Features: | N/A |
| Unit View: | Garden,Mountain |
| Amenities: | Bedroom on 1st Floor,Full Bath on 1st Floor,Patio/Deck,Storage,Wall/Fence,Workshop |
| Association Community Name: | N/A |
| Easements: | Drainage |
| Internet Automated Valuation: | N/A |
| Latitude: | 21.3094955 |
| Longitude: | -157.8386869 |
| Listing Service: | Full Service |
| Lot Features: | Clear |
| Lot Size Area: | 10890.00 |
| MLS Area Major: | Metro |
| Parking Features: | 1 Car,Carport,Street |
| Permit Address Internet: | 1 |
| Pool Features: | None |
| Property Condition: | Average |
| Property Sub Type: | Single Family |
| SQFT Garage Carport: | 234 |
| SQFT Roofed Living: | 1613 |
| Stories Type: | Basement,One |
| Topography: | Gentle Slope,Level,Terraced |
| Utilities: | Connected,Internet,Overhead Electricity,Public Water,Telephone |
| View: | Garden,Mountain |
| YearBuilt: | 1936 |
556361
