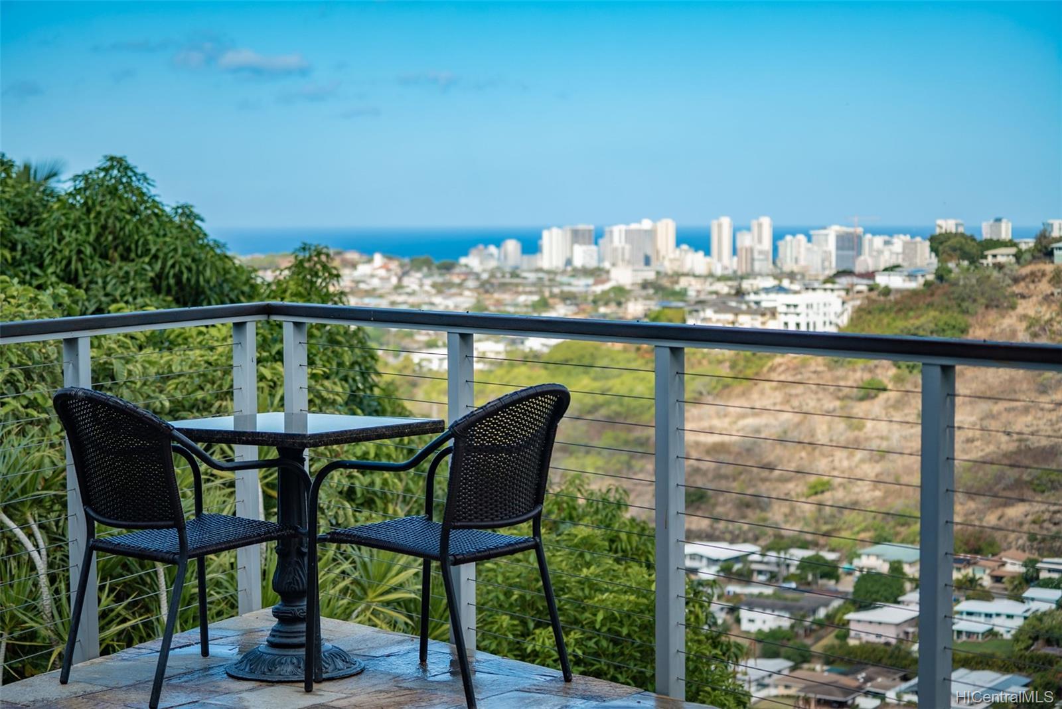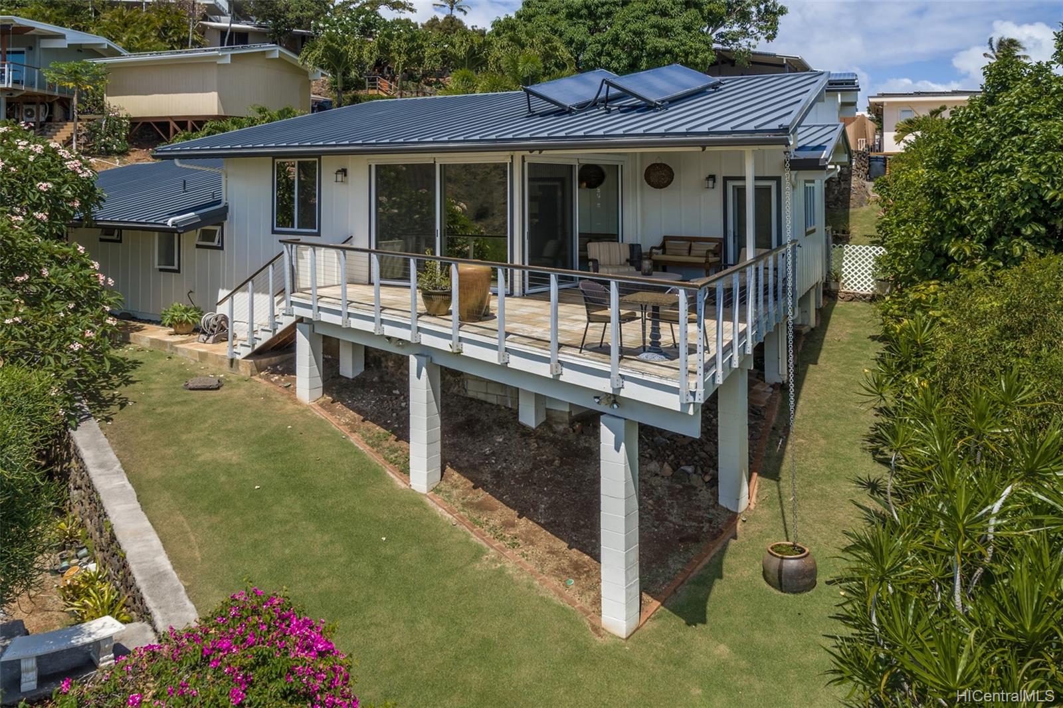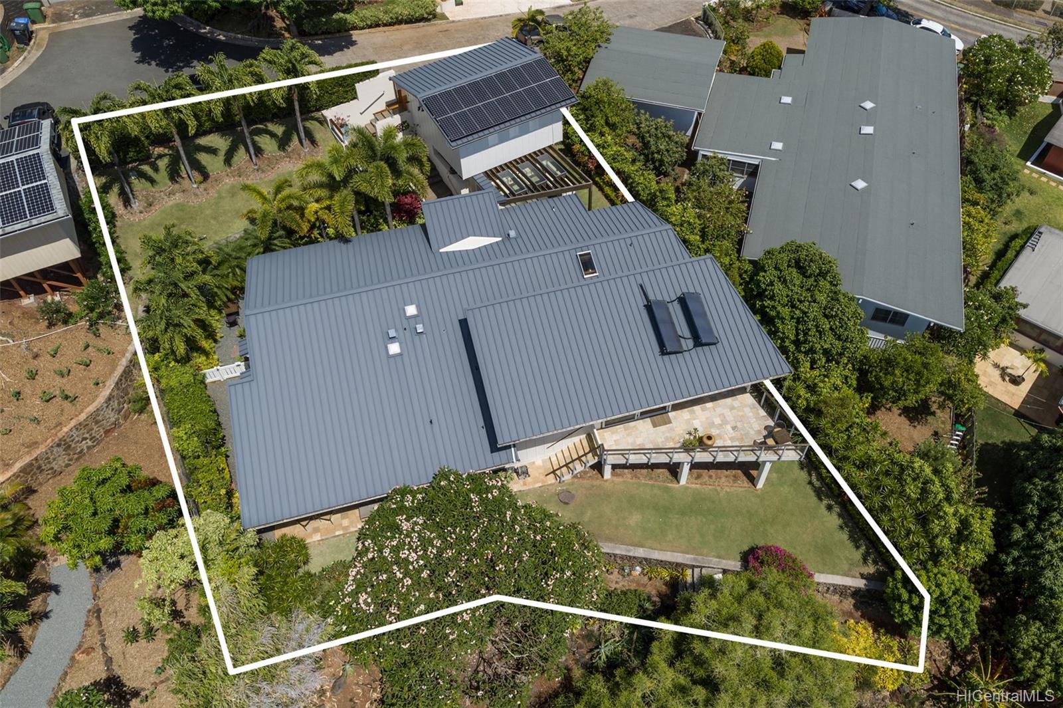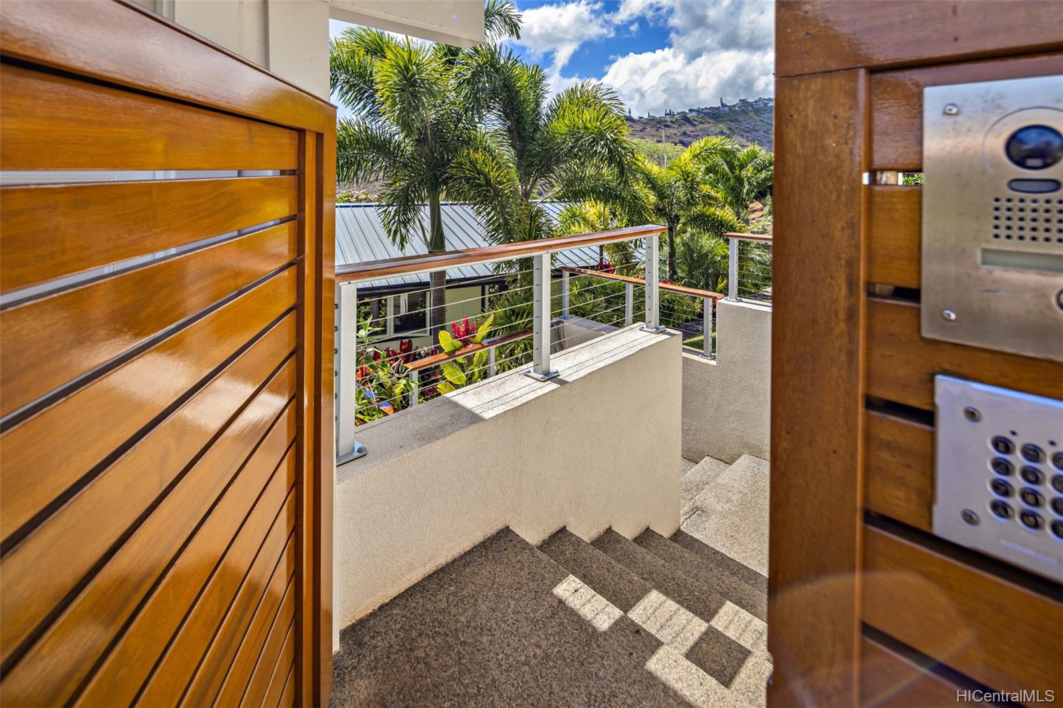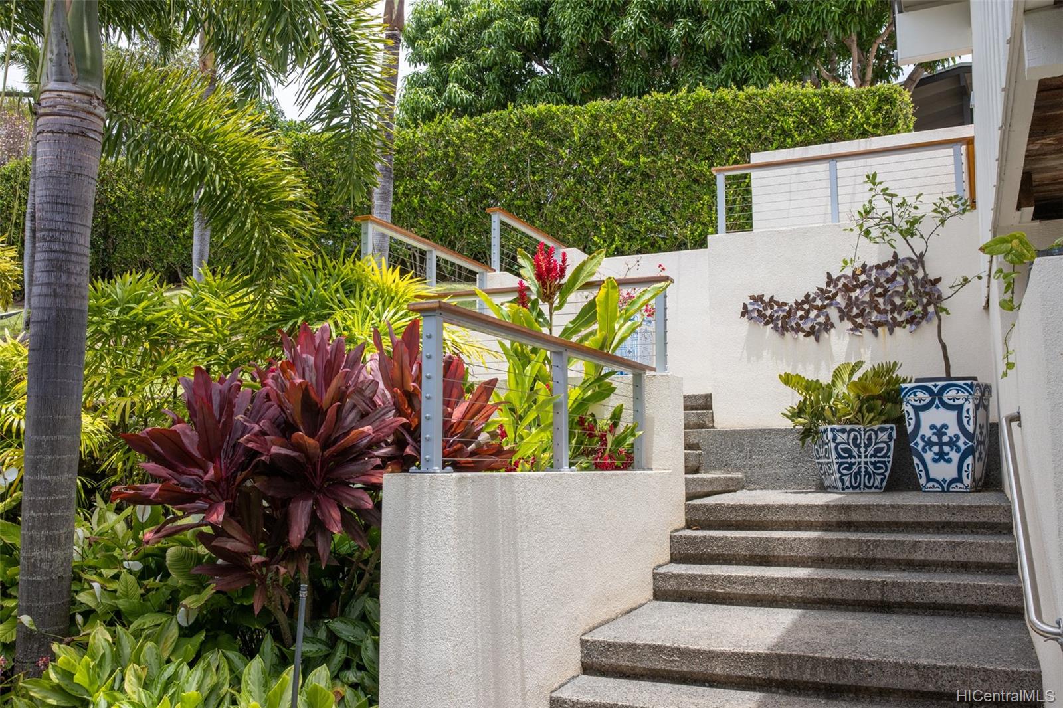1712 Uhi Place
Honolulu, HI 96821
$2,180,000
Property Type
Single Family
Beds
4
Baths
3
Parking
2
Balcony
No
Basic Info
- MLS Number: 202120842
- HOA Fees:
- Maintenance Fees:
- Neighbourhood: WAIALAE NUI RDGE
- TMK: 1-3-5-48-56
- Annual Tax Amount: $4320.00/year
Property description
2288
8428.00
Stunning remodeled Ossipoff home on a rim lot with views overlooking Diamond Head and Waikiki beyond. Architect Gerald Choi reimagined a stunning entry and front area, while interior designer Jhi Quann Wroe led a major renovation leaving no detail out. The custom gated entry leads you to the entry garden and a built-in read more bar/grill station under a trellis that features skylights. The home features double-walled construction, standing seam roof with 18 PV panels (owned), brush box hardwood floors, SS appliances and more!
Construction Materials: Double Wall,Single Wall
Flooring: Hardwood,Marble/Granite
Inclusion
- AC Split
- Auto Garage Door Opener
- Blinds
- Book Shelves
- Cable TV
- Ceiling Fan
- Convection Oven
- Dishwasher
- Disposal
- Drapes
- Dryer
- Gas Grill
- Intercom
- Lawn Sprinkler
- Microwave
- Other
- Photovoltaic - Owned
- Range Hood
- Refrigerator
- Security System
- Smoke Detector
- Solar Heater
- Washer
- Water Heater
- Wine Refrigerator
Honolulu, HI 96821
Mortgage Calculator
$5062 per month
| Architectural Style: | Detach Single Family |
| Flood Zone: | Zone X |
| Land Tenure: | FS - Fee Simple |
| Major Area: | DiamondHd |
| Market Status: | Sold |
| Unit Features: | N/A |
| Unit View: | City,Coastline,Diamond Head,Mountain,Ocean,Sunset |
| Amenities: | Bedroom on 1st Floor,Landscaped,Patio/Deck,Storage |
| Association Community Name: | N/A |
| Easements: | Sewer |
| Internet Automated Valuation: | N/A |
| Latitude: | 21.2853192 |
| Longitude: | -157.7813679 |
| Listing Service: | Full Service |
| Lot Features: | Clear |
| Lot Size Area: | 8428.00 |
| MLS Area Major: | DiamondHd |
| Parking Features: | 2 Car,Carport |
| Permit Address Internet: | 1 |
| Pool Features: | None |
| Property Condition: | Excellent |
| Property Sub Type: | Single Family |
| SQFT Garage Carport: | 370 |
| SQFT Roofed Living: | 2141 |
| Stories Type: | Split Level |
| Topography: | Down Slope |
| Utilities: | Cable,Connected,Public Water,Telephone,Underground Electricity |
| View: | City,Coastline,Diamond Head,Mountain,Ocean,Sunset |
| YearBuilt: | 1963 |
Contact An Agent
596054
