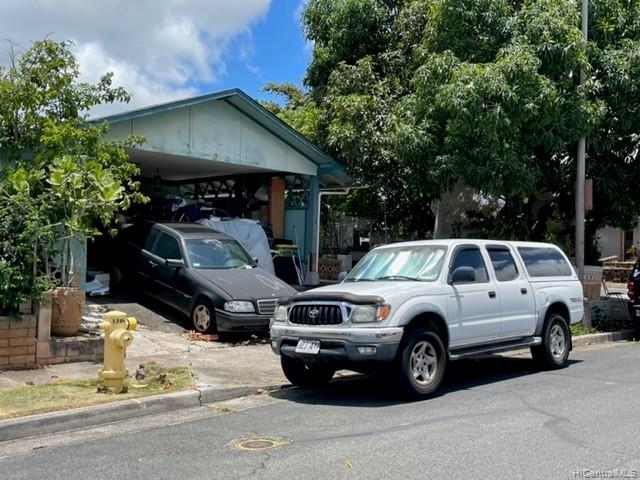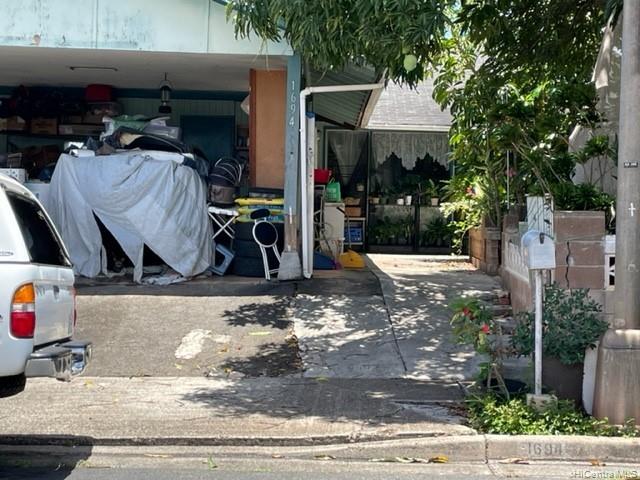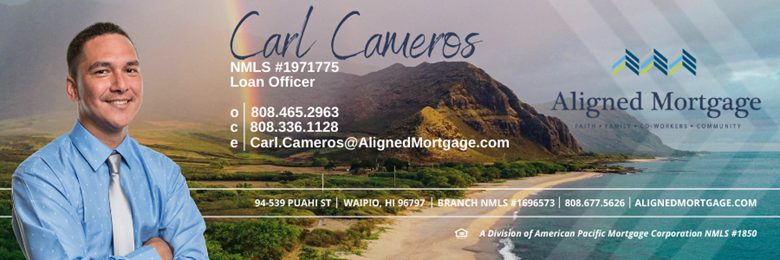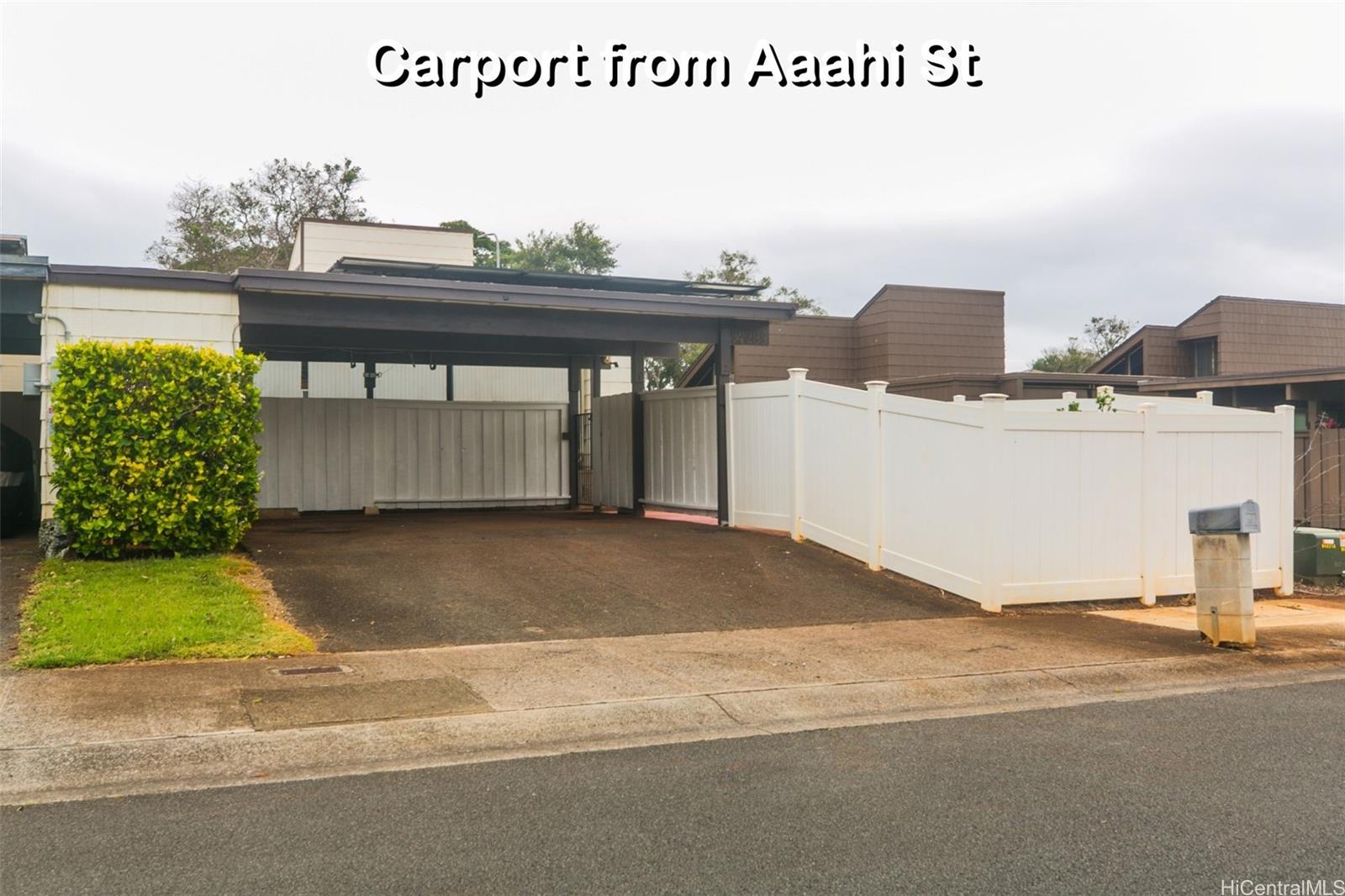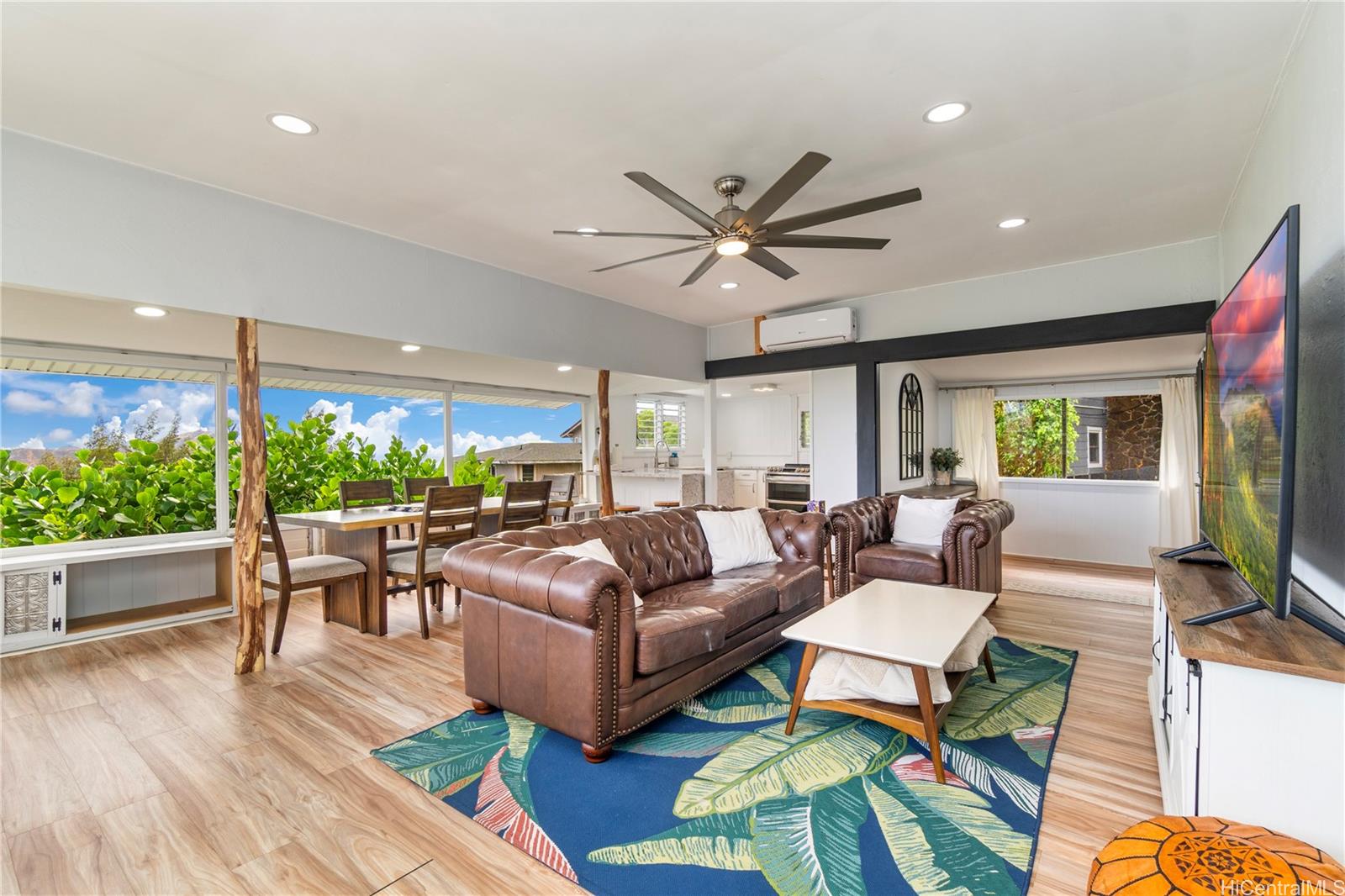1694 Palamoi Street
Pearl City, HI 96782
$950,000
Property Type
Single Family
Beds
9
Baths
4
Parking
2
Balcony
No
Basic Info
- MLS Number: 202226076
- HOA Fees:
- Maintenance Fees:
- Neighbourhood: PEARL CITY-UPPER
- TMK: 1-9-7-82-75
- Annual Tax Amount: $3048.00/year
Property description
2855
6590.00
New Price - reduced $90K. Large family home with potential for multi-generations. Bring your contractor, bring your imagination and use both to help bring this house to its greatest potential. Original house was a one story 3 bedroom 2 bath with large family room. Addition of 3 bedroom area with separate entry on read more ground level in back of original house. Upstairs is a 2 bedroom w den or storage area, living area & kitchen. Property is being sold in "As-Is" condition. Listed at appraisal valuation. Actual square footage of house may differ from the online tax office records. Copies of dpp bldg permit record (3 permits), 2 drawings submitted with permit plans, 2 affidavits, & other are in suppliment section.
Construction Materials: Double Wall,Single Wall
Flooring: Ceramic Tile,W/W Carpet
Inclusion
- None
Pearl City, HI 96782
Mortgage Calculator
$2206 per month
| Architectural Style: | Detach Single Family |
| Flood Zone: | Zone D |
| Land Tenure: | FS - Fee Simple |
| Major Area: | PearlCity |
| Market Status: | Sold |
| Unit Features: | N/A |
| Unit View: | Mountain |
| Amenities: | Bedroom on 1st Floor,Full Bath on 1st Floor,Wall/Fence |
| Association Community Name: | N/A |
| Easements: | None |
| Internet Automated Valuation: | N/A |
| Latitude: | 21.4109881 |
| Longitude: | -157.9683617 |
| Listing Service: | Full Service |
| Lot Features: | Other |
| Lot Size Area: | 6590.00 |
| MLS Area Major: | PearlCity |
| Parking Features: | 2 Car,Driveway,Street |
| Permit Address Internet: | 1 |
| Pool Features: | None |
| Property Condition: | Needs Major Repair |
| Property Sub Type: | Single Family |
| SQFT Garage Carport: | 402 |
| SQFT Roofed Living: | 2855 |
| Stories Type: | Two |
| Topography: | Level |
| Utilities: | Cable,Internet,Overhead Electricity,Public Water |
| View: | Mountain |
| YearBuilt: | 1970 |
796534
