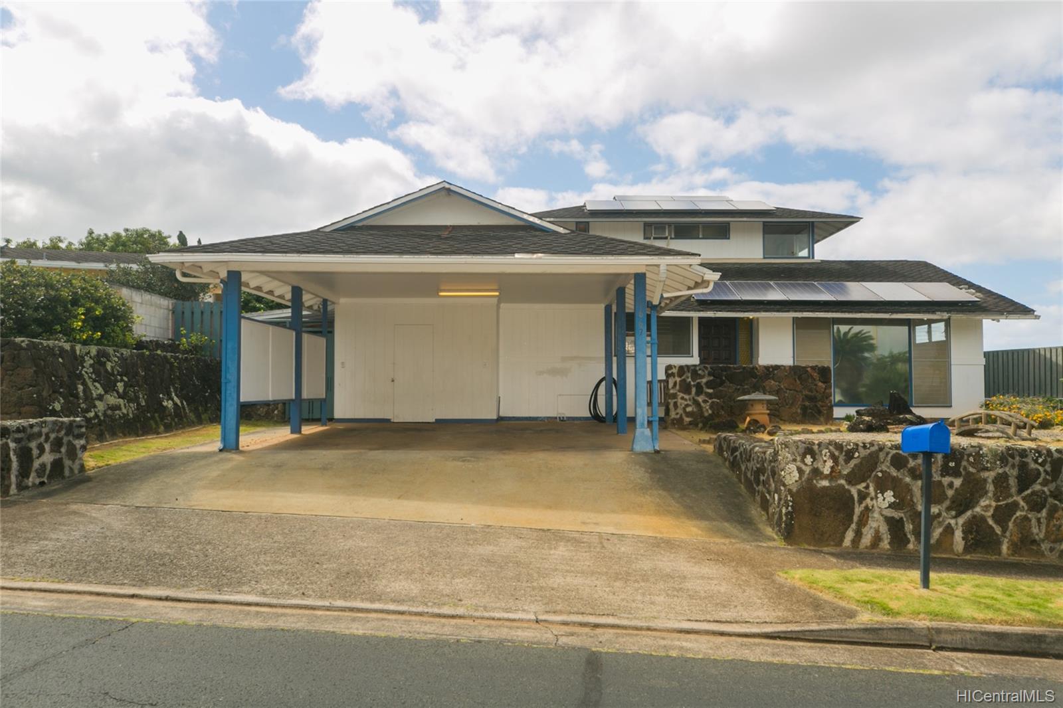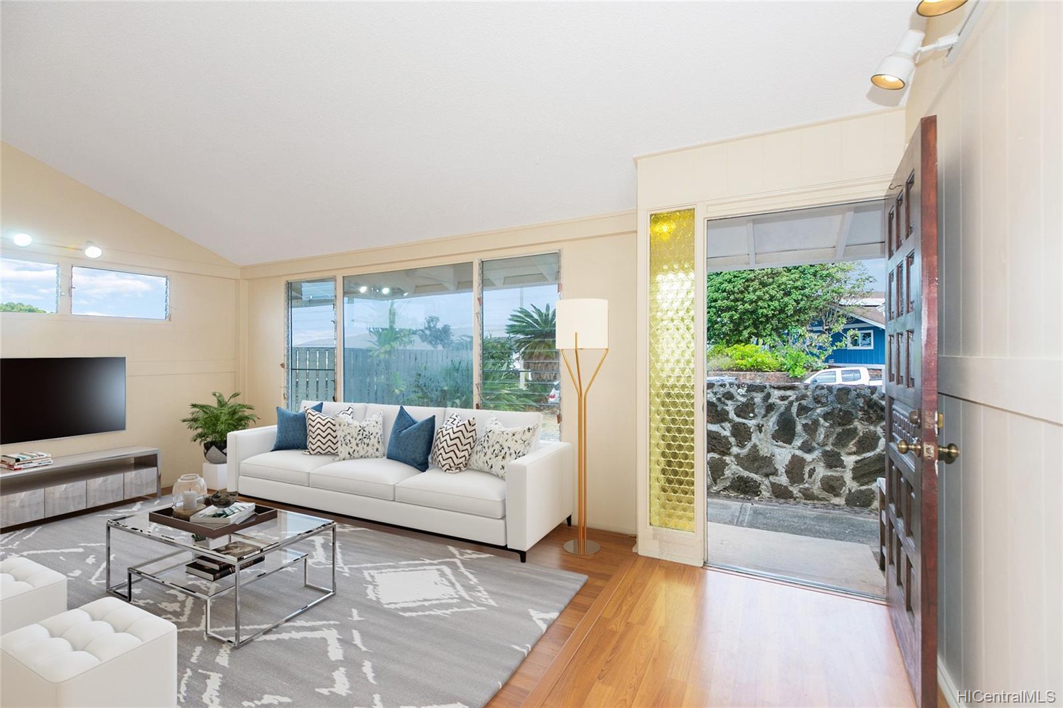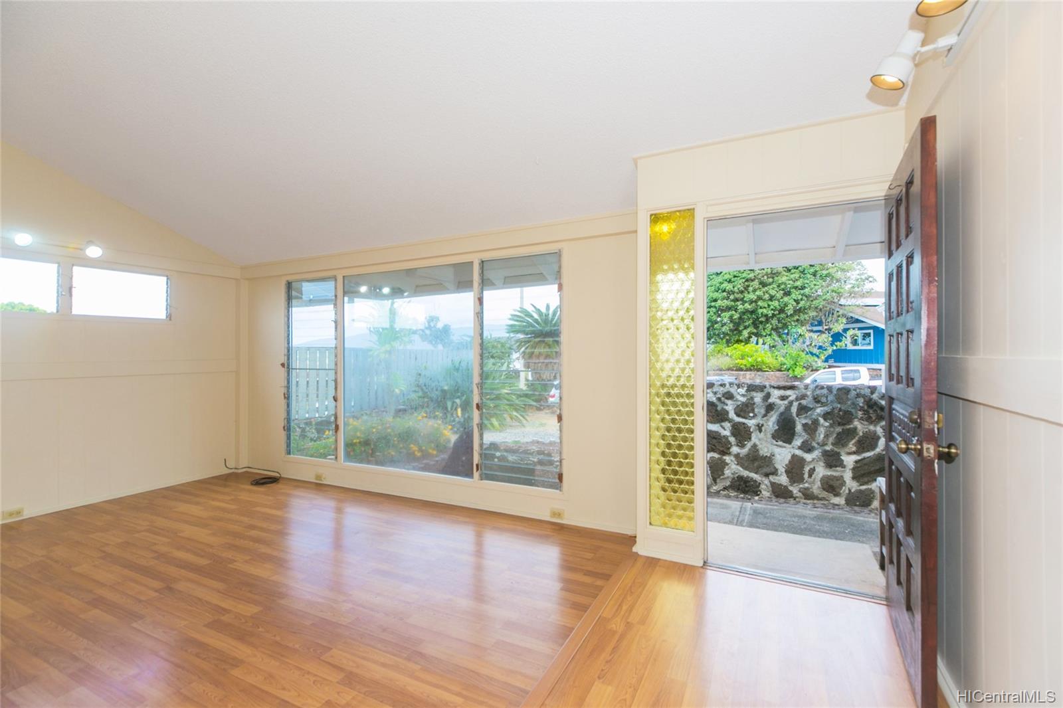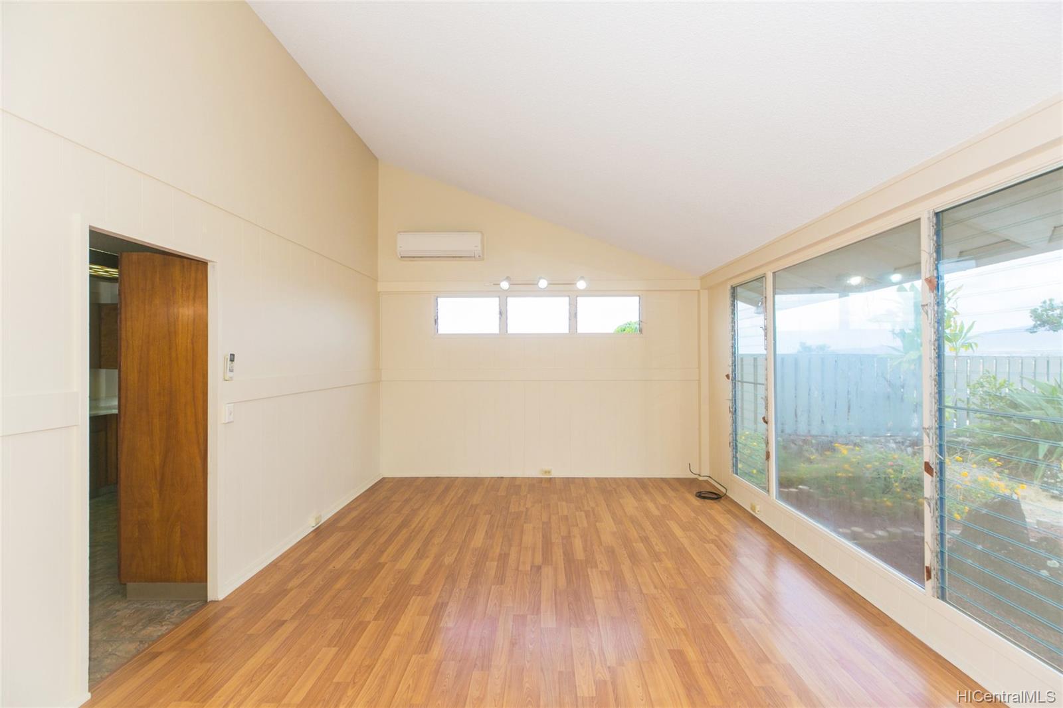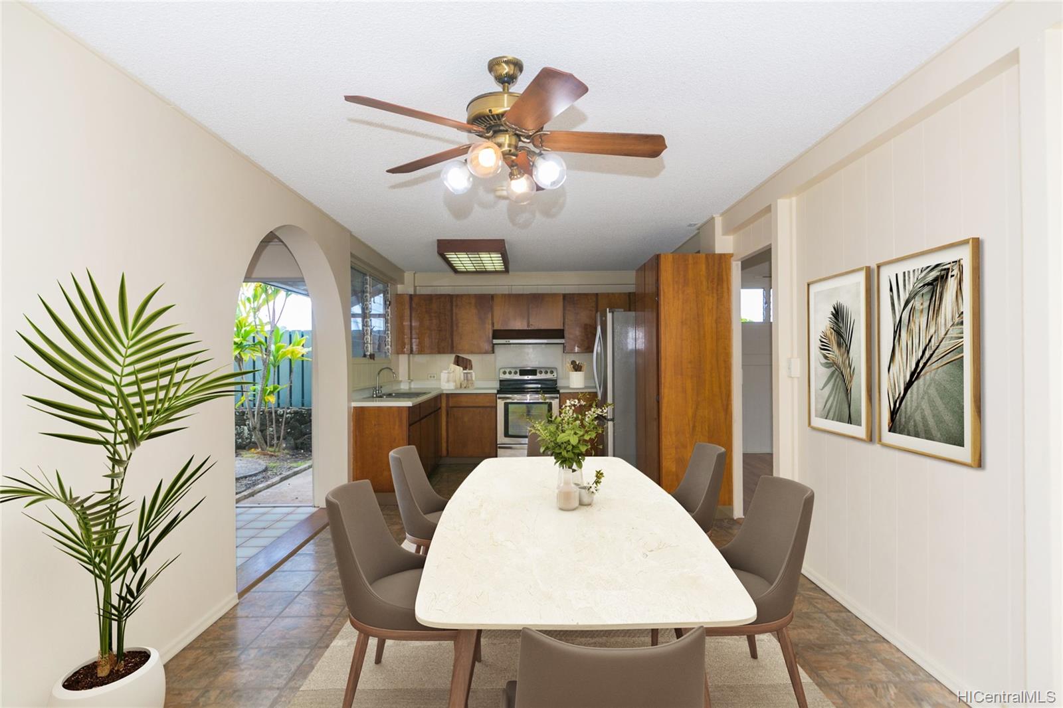1667 Puananala Street
Pearl City, HI 96782
$1,200,000
Property Type
Single Family
Beds
4
Baths
3
1
Parking
4
Balcony
No
Basic Info
- MLS Number: 202209663
- HOA Fees:
- Maintenance Fees:
- Neighbourhood: PEARL CITY-UPPER
- TMK: 1-9-7-82-102
- Annual Tax Amount: $2928.00/year
Property description
2064
6482.00
Prized home now offered for the first time in the ever-popular Twin View Terrace subdivision. Upper Pearl City location featuring a 4 bedroom, 3.5 bath home showcasing two living rooms, a large kitchen and dining area, and an enclosed yard with covered lanai.
You will not be disappointed with all the space! read more The first floor offers 3 bedrooms, 2.5 baths, a dedicated laundry room, and split a/c. Additional master suite upstairs with not only a full bath, but also a landing area you can use as an office. All bedrooms have an air conditioner! Keep cool all summer long with 20 owned PV panels! Have your agent schedule a private showing to view, or visit during 1st Open House on Sunday, June 5th 2:00-5:00.
Construction Materials: Double Wall,Single Wall,Wood Frame
Flooring: Ceramic Tile,Laminate,Vinyl,W/W Carpet
Inclusion
- AC Split
- AC Window Unit
- Ceiling Fan
- Chandelier
- Disposal
- Dryer
- Photovoltaic - Owned
- Range Hood
- Range/Oven
- Refrigerator
- Smoke Detector
- Washer
- Water Heater
Pearl City, HI 96782
Mortgage Calculator
$2787 per month
| Architectural Style: | Detach Single Family |
| Flood Zone: | Zone D |
| Land Tenure: | FS - Fee Simple |
| Major Area: | PearlCity |
| Market Status: | Sold |
| Unit Features: | N/A |
| Unit View: | Mountain |
| Amenities: | Bedroom on 1st Floor,Full Bath on 1st Floor,Wall/Fence |
| Association Community Name: | N/A |
| Easements: | None |
| Internet Automated Valuation: | 1 |
| Latitude: | 21.410681 |
| Longitude: | -157.9690137 |
| Listing Service: | Full Service |
| Lot Features: | Clear |
| Lot Size Area: | 6482.00 |
| MLS Area Major: | PearlCity |
| Parking Features: | 2 Car,Carport |
| Permit Address Internet: | 1 |
| Pool Features: | None |
| Property Condition: | Above Average,Average |
| Property Sub Type: | Single Family |
| SQFT Garage Carport: | 418 |
| SQFT Roofed Living: | 2016 |
| Stories Type: | Two |
| Topography: | Level |
| Utilities: | Cable,Internet,Public Water,Underground Electricity,Water |
| View: | Mountain |
| YearBuilt: | 1969 |
Contact An Agent
645049
