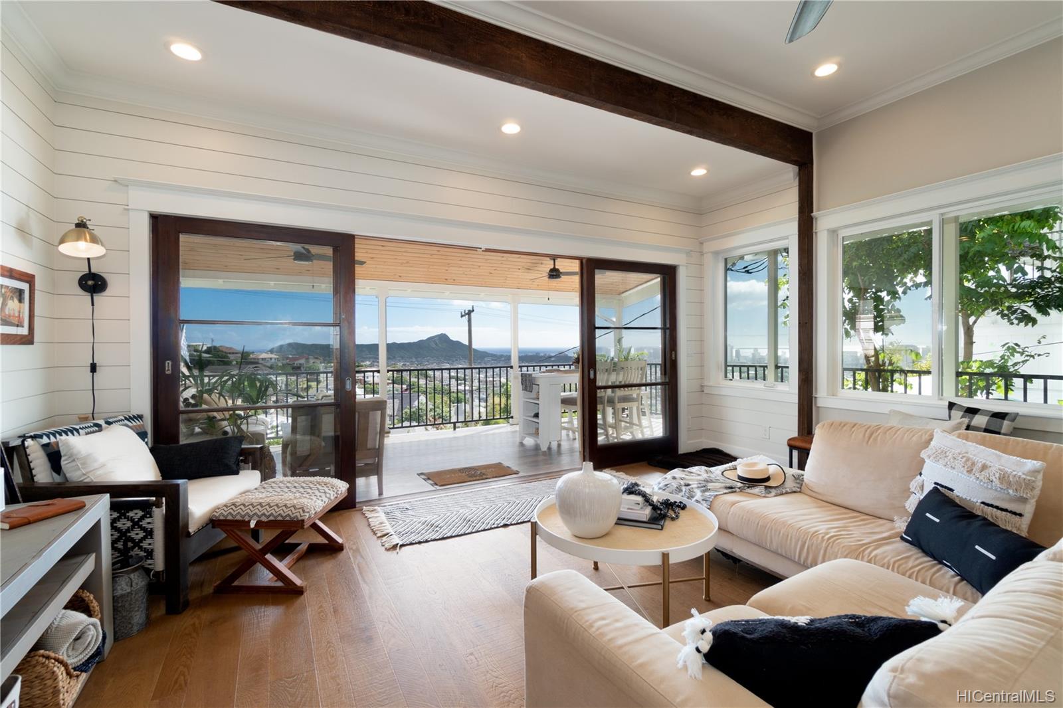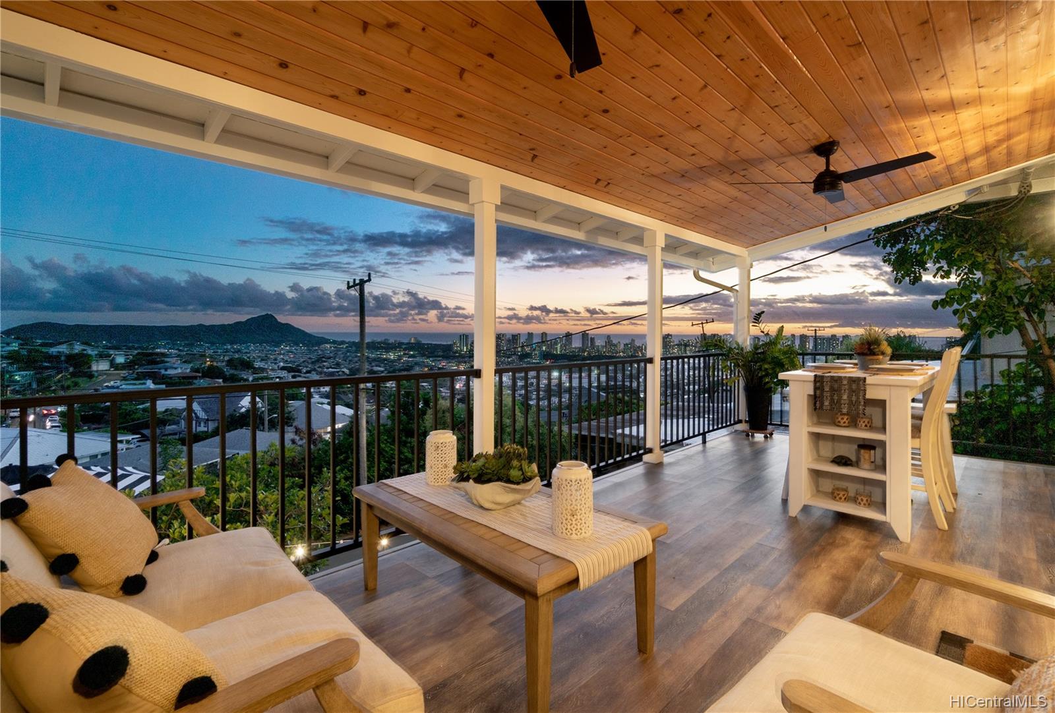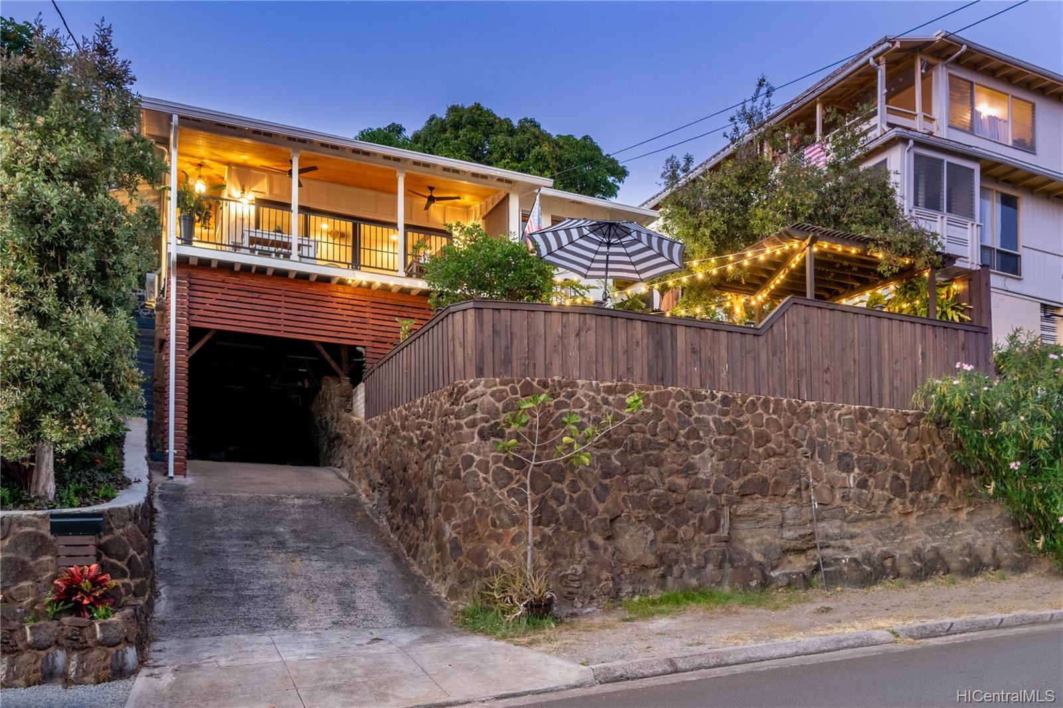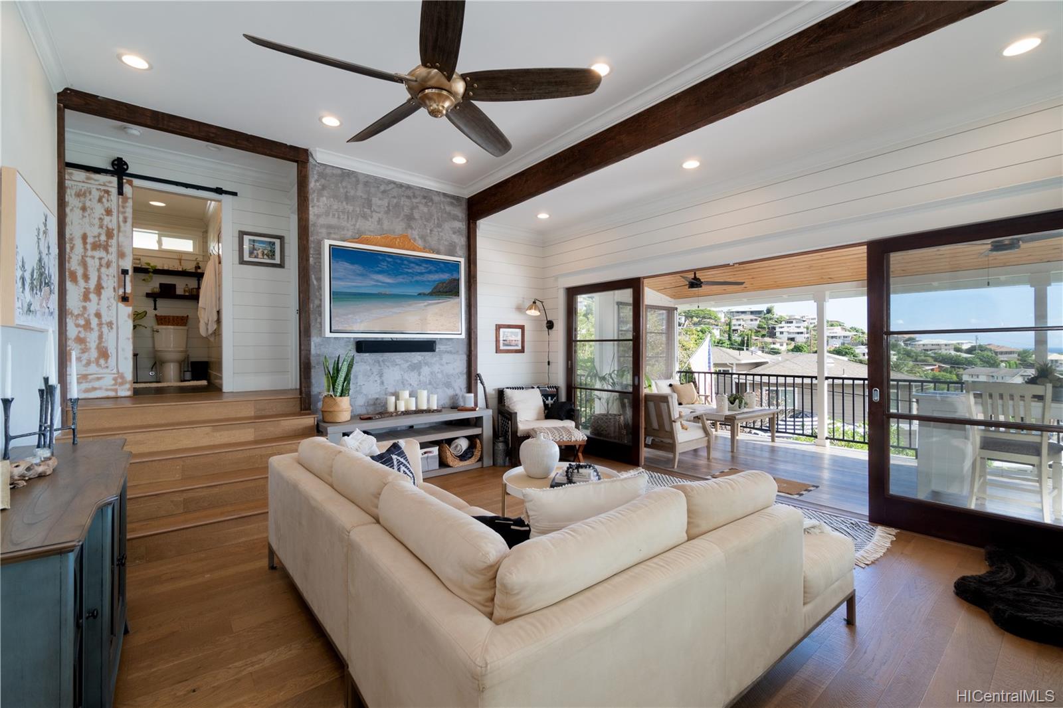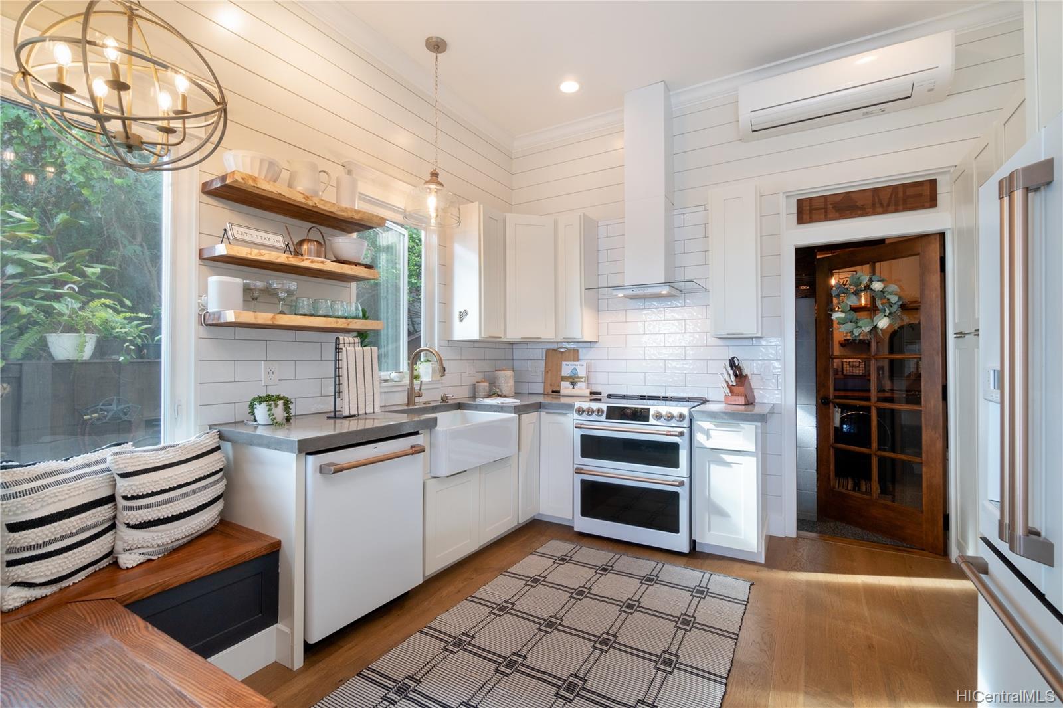1666 St Louis Drive
Honolulu, HI 96816
$1,600,000
Property Type
Single Family
Beds
3
Baths
2
Parking
3
Balcony
Yes
Basic Info
- MLS Number: 202202584
- HOA Fees:
- Maintenance Fees:
- Neighbourhood: ST. LOUIS
- TMK: 1-3-3-51-58
- Annual Tax Amount: $2251.08/year
Property description
2790
5000.00
VIEWS, CHARM, & CRAFTSMANSHIP! This home has it all. Massive amounts of additional living space. Completely renovated and upgraded yet restored and repurposed at the same time. With top of the line Cafe appliances, ship lap walls, herringbone tiled shower, french oak flooring, pressed cedar ceiling in the lanai, spot on design throughout the read more entire home. Custom details in every corner of the property include an outdoor shower, lush tropical landscaping with a heavy laden papaya tree, dog run, area for a garden, huge spaces for entertaining on the lower trex decks, tons of storage, tankless hot water, 200 amp electrical, and a 400 square foot bonus room currently turned into a home gym. Although it is technically a 2 bedroom, the baby's room with the skylight is not counted as bedroom per tax records. The nearby park allows for extra parking and a great place to take your dog to play. Minutes from the highway and close to shopping malls and excellent restaurants. This is a MUST see home that you will never ever forget!
Construction Materials: Concrete,Double Wall,Wood Frame
Flooring: Hardwood,Other,Vinyl
Inclusion
- AC Split
- Attic Fan
- Blinds
- Ceiling Fan
- Chandelier
- Dishwasher
- Disposal
- Dryer
- Lawn Sprinkler
- Range Hood
- Range/Oven
- Refrigerator
- Washer
- Water Heater
Honolulu, HI 96816
Mortgage Calculator
$3716 per month
| Architectural Style: | Detach Single Family |
| Flood Zone: | Zone X |
| Land Tenure: | FS - Fee Simple |
| Major Area: | DiamondHd |
| Market Status: | Sold |
| Unit Features: | N/A |
| Unit View: | City,Coastline,Diamond Head,Mountain,Ocean,Sunset |
| Amenities: | Landscaped,Patio/Deck,Storage,Wall/Fence,Workshop |
| Association Community Name: | N/A |
| Easements: | Other |
| Internet Automated Valuation: | 1 |
| Latitude: | 21.2970682 |
| Longitude: | -157.8071222 |
| Listing Service: | Full Service |
| Lot Features: | Other |
| Lot Size Area: | 5000.00 |
| MLS Area Major: | DiamondHd |
| Parking Features: | 2 Car,3 Car+,Carport,Driveway,Street |
| Permit Address Internet: | 1 |
| Pool Features: | None |
| Property Condition: | Above Average,Excellent |
| Property Sub Type: | Single Family |
| SQFT Garage Carport: | 180 |
| SQFT Roofed Living: | 1491 |
| Stories Type: | Split Level |
| Topography: | Up Slope |
| Utilities: | Cable,Internet,Overhead Electricity,Public Water,Water |
| View: | City,Coastline,Diamond Head,Mountain,Ocean,Sunset |
| YearBuilt: | 1952 |
Contact An Agent
608019
