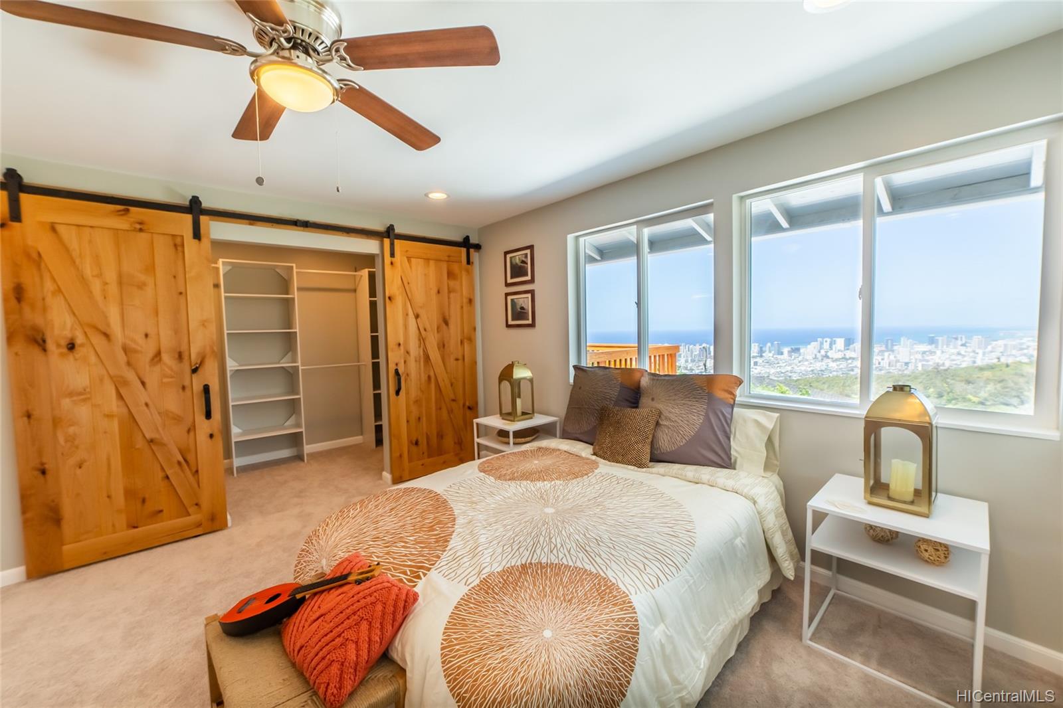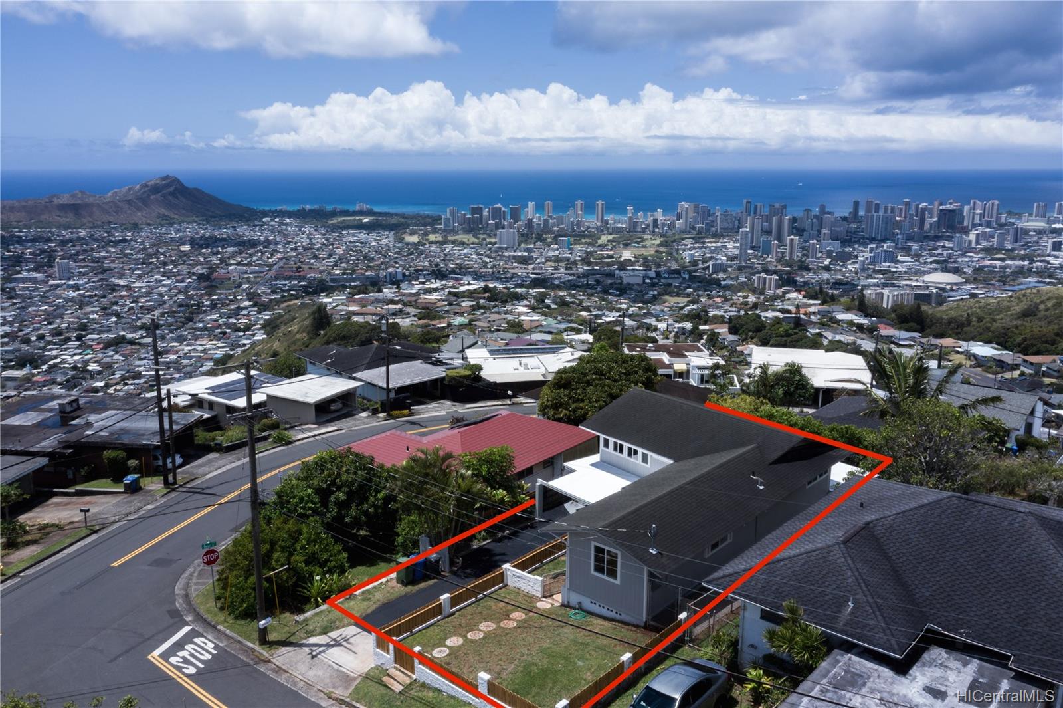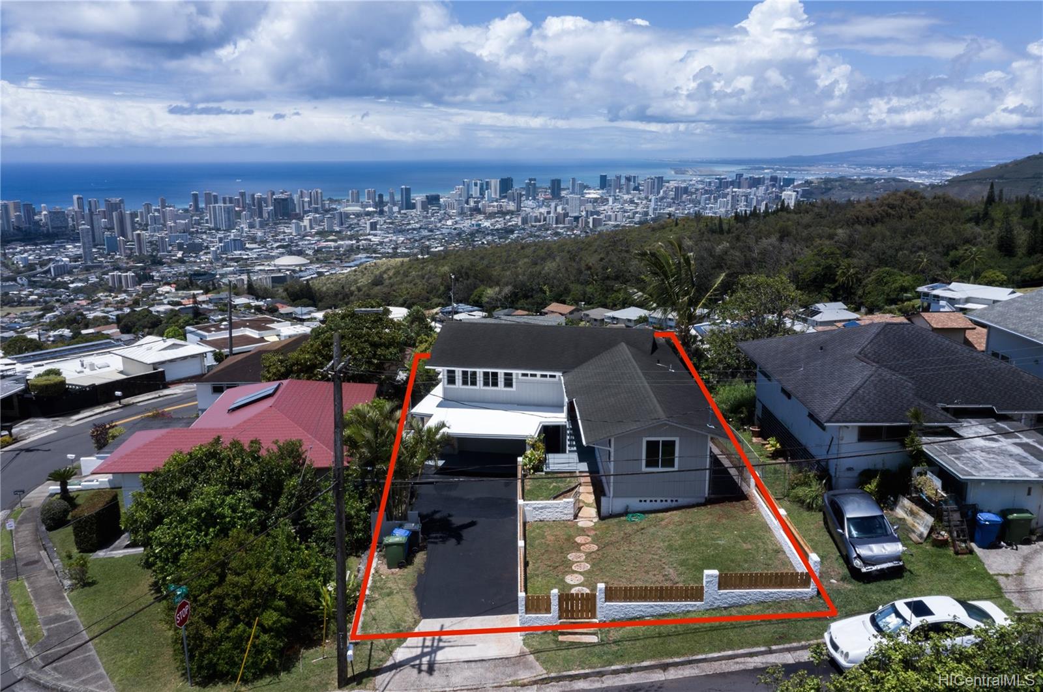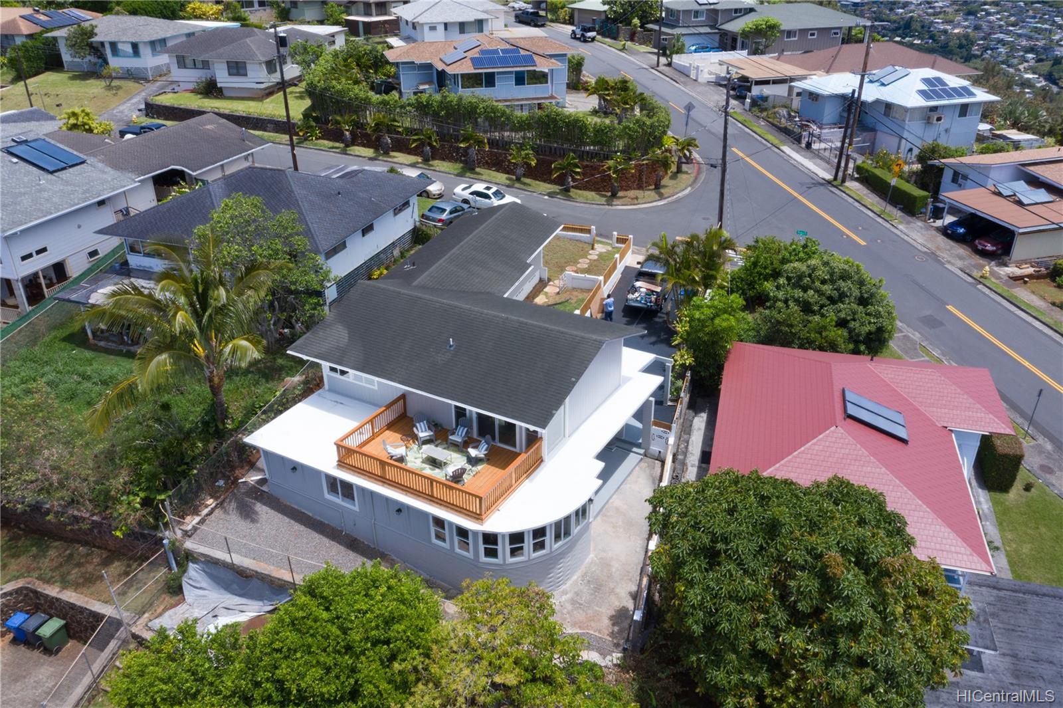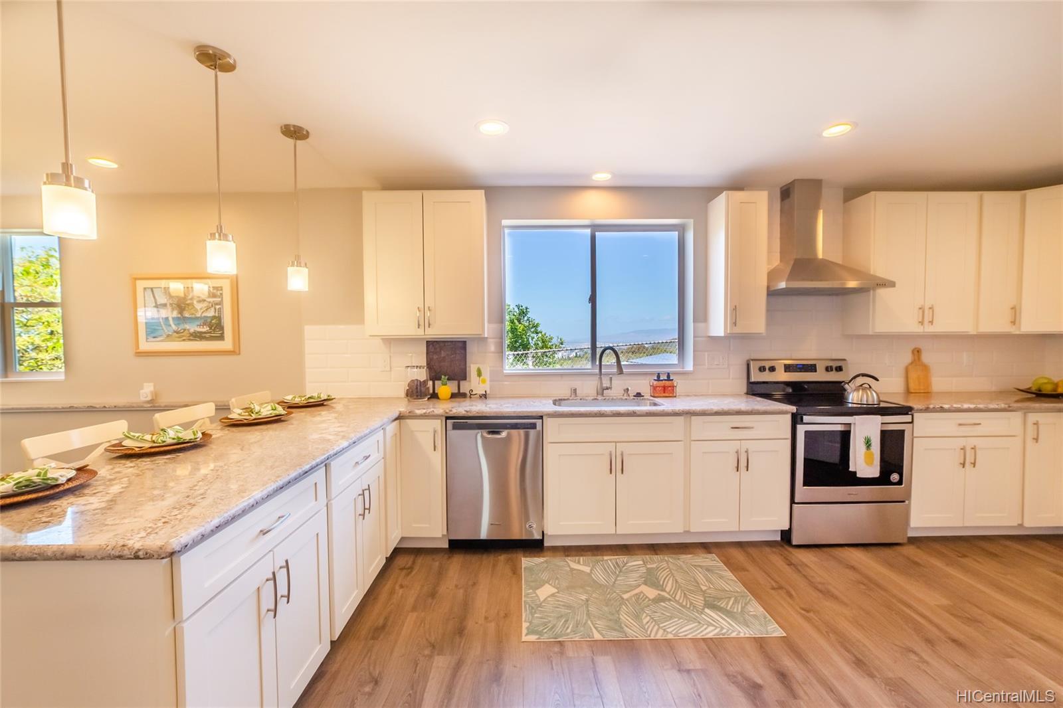1665 Quincy Place
Honolulu, HI 96816
$1,350,000
Property Type
Single Family
Beds
4
Baths
3
Parking
4
Balcony
Yes
Basic Info
- MLS Number: 201910890
- HOA Fees:
- Maintenance Fees:
- Neighbourhood: ST. LOUIS
- TMK: 1-3-4-31-92
- Annual Tax Amount: $4751.16/year
Property description
2750
5243.00
Must see home with STUNNING 180 degree views! Large footprint fully remodeled with tasteful finishes, double pane windows, double wall construction, new electrical wiring, 200amp panel and above ground plumbing. You will fall in love as you entertain and relax on the open lanai and the upstairs and downstairs lounging areas. This home has read more split AC, interior laundry room, custom tiled showers, large kitchen pantry, master en-suite with huge walk in closet and stained barn doors w/custom closet built ins. Ample onsite and street parking. Walk thru the home with our 3D tour (copy & paste) https://my.matterport.com/show/?m=banbu9BwGNQ&mls=1. MLS differs from tax records. Don't miss this opportunity!
Construction Materials: Above Ground,Other,Wood Frame
Flooring: Ceramic Tile,Laminate,Vinyl
Inclusion
- AC Split
- Ceiling Fan
- Chandelier
- Dishwasher
- Disposal
- Dryer
- Microwave
- Range Hood
- Range/Oven
- Refrigerator
- Washer
Honolulu, HI 96816
Mortgage Calculator
$3135 per month
| Architectural Style: | Detach Single Family |
| Flood Zone: | Zone X |
| Land Tenure: | FS - Fee Simple |
| Major Area: | DiamondHd |
| Market Status: | Sold |
| Unit Features: | N/A |
| Unit View: | City,Coastline,Diamond Head,Mountain,Ocean,Sunrise,Sunset |
| Amenities: | Full Bath on 1st Floor,Patio/Deck,Wall/Fence |
| Association Community Name: | N/A |
| Easements: | None |
| Internet Automated Valuation: | N/A |
| Latitude: | 21.3030415 |
| Longitude: | -157.7993447 |
| Listing Service: | Full Service |
| Lot Features: | Clear |
| Lot Size Area: | 5243.00 |
| MLS Area Major: | DiamondHd |
| Parking Features: | 3 Car+,Carport,Driveway,Street |
| Permit Address Internet: | 1 |
| Pool Features: | None |
| Property Condition: | Above Average,Excellent |
| Property Sub Type: | Single Family |
| SQFT Garage Carport: | 507 |
| SQFT Roofed Living: | 2520 |
| Stories Type: | Two |
| Topography: | Gentle Slope,Level |
| Utilities: | Cable,Connected,Overhead Electricity,Public Water,Sewer Fee,Water |
| View: | City,Coastline,Diamond Head,Mountain,Ocean,Sunrise,Sunset |
| YearBuilt: | 1955 |
Contact An Agent
553491
