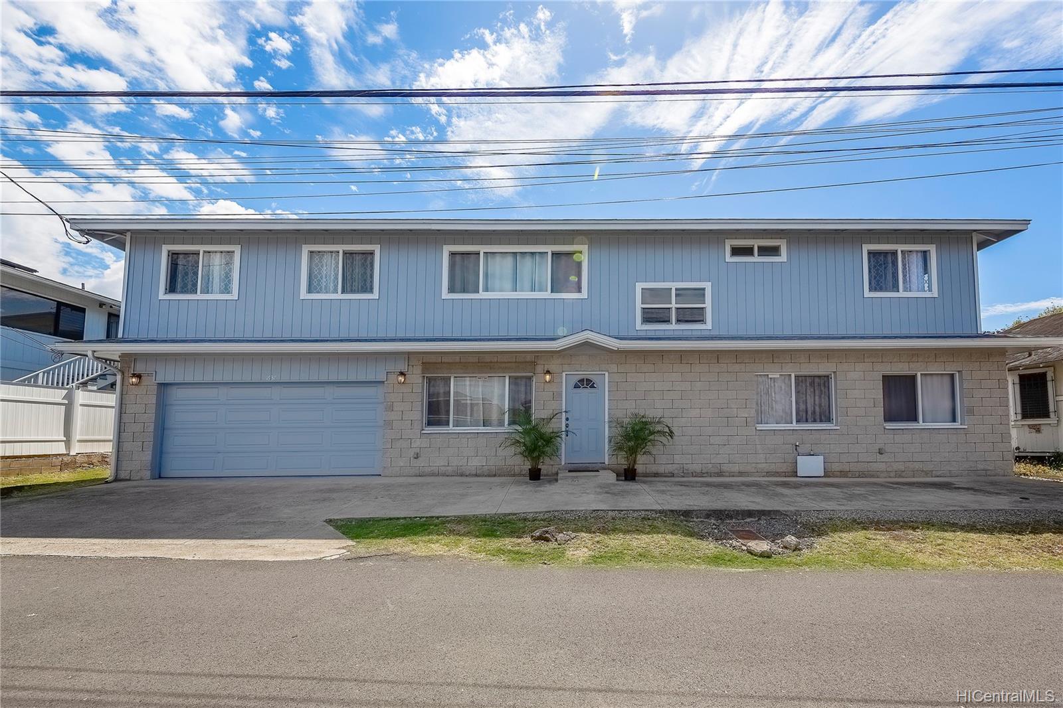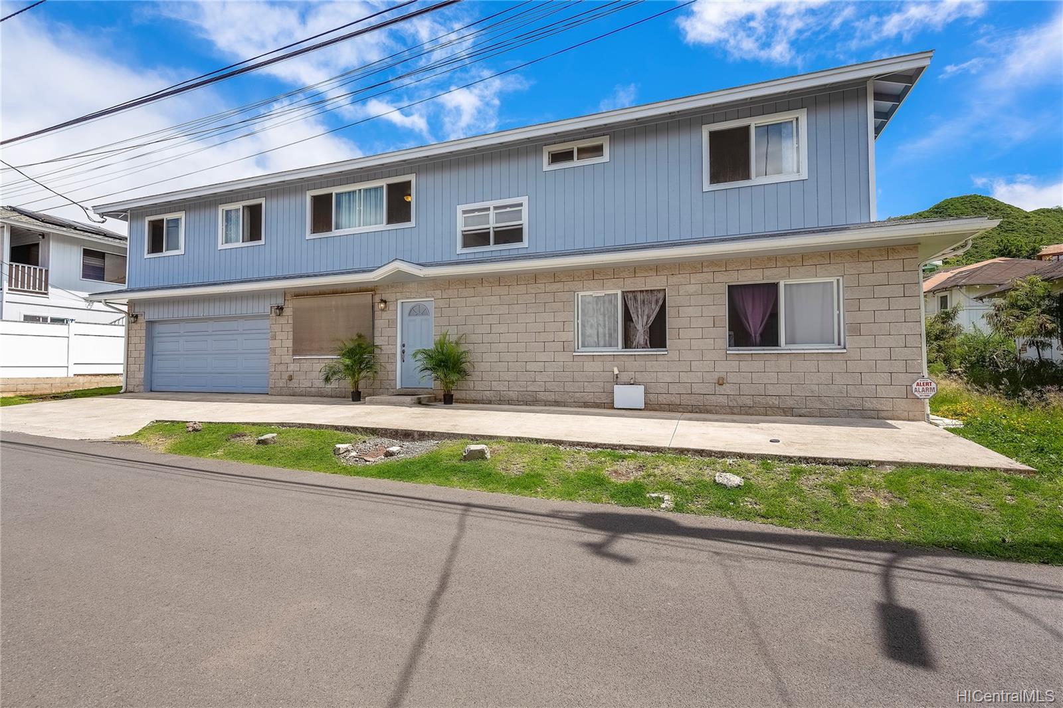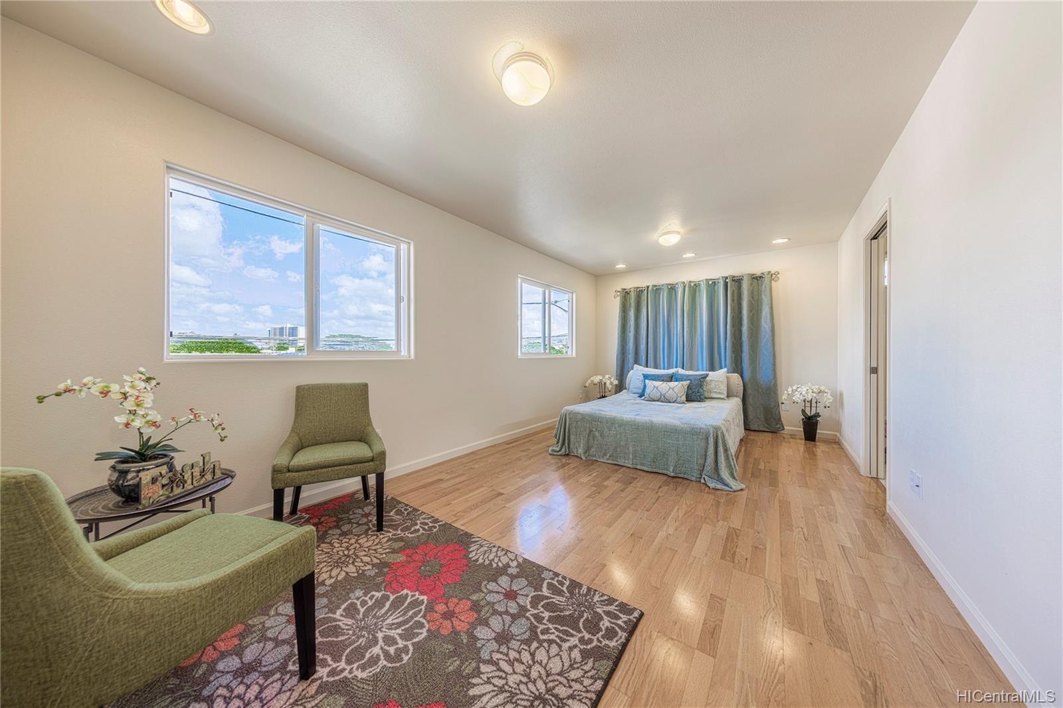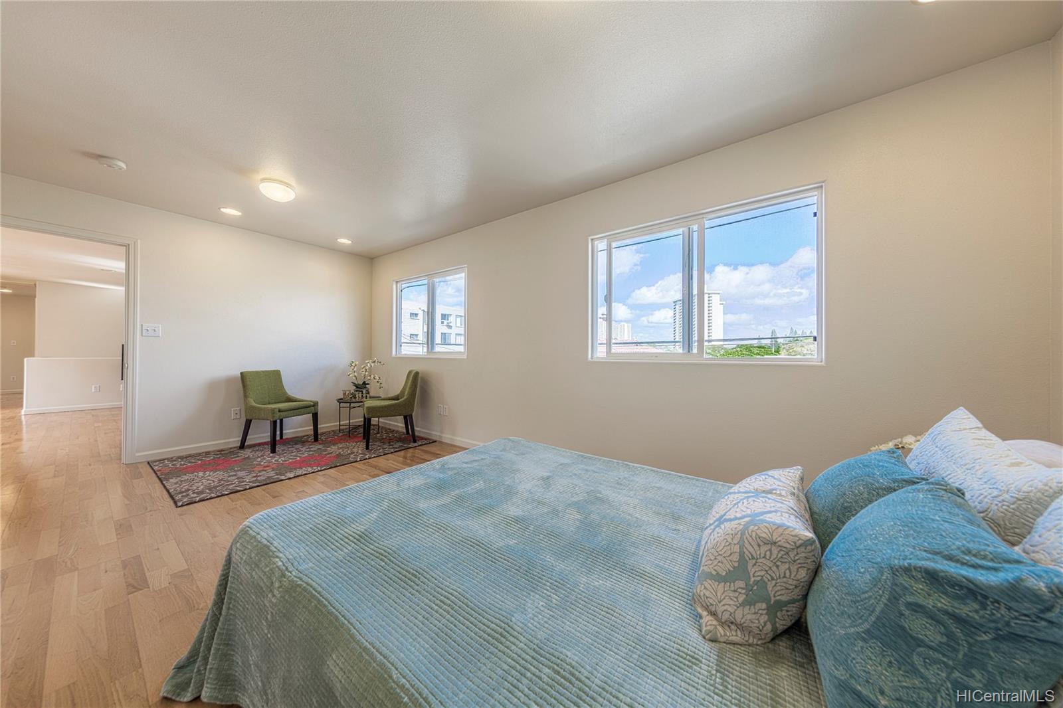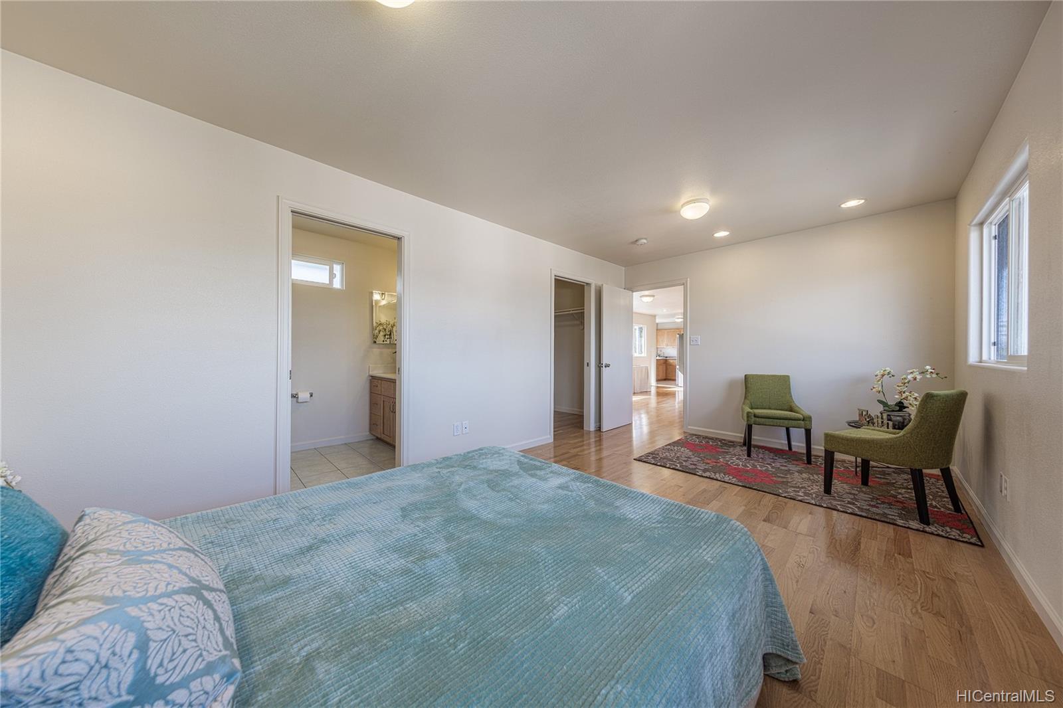1637 Leilehua Lane
Honolulu, HI 96813
$1,050,000
Property Type
Single Family
Beds
6
Baths
4
Parking
5
Balcony
No
Basic Info
- MLS Number: 201910401
- HOA Fees:
- Maintenance Fees:
- Neighbourhood: PUNCHBOWL AREA
- TMK: 1-2-2-2-68
- Annual Tax Amount: $2976.00/year
Property description
2520
3170.00
Price Adjustment...!!! Level Lot...no hills to climb and in the heart of Honolulu walking distance to downtown and all that great urban lifestyle! Ideal for Extended Family or possible Care Home. First floor tile walls provide energy efficiency and solid construction. Real wood cabinetry, Corian counters, tile floors in bath with engineered hardwood read more floors & recessed lighting throughout. Newer s/s refrigerator. Solar attic fan. Interior/exterior painted 2017. All toilet seals & plumbing valves replaced. Downstairs - Master Suite plus 2 bedrooms, 2 baths, wet bar, dining & living area. Upstairs - Master Suite w/walk-in closet plus 2 bedrooms, 2 bath, kitchen, dining & living area. Many windows to enjoy city & mountain views. Ample parking for 5+ vehicles. Easy on/off freeway access.
Construction Materials: Concrete,Double Wall,Hollow Tile,Wood Frame
Flooring: Ceramic Tile,Hardwood
Inclusion
- Auto Garage Door Opener
- Cable TV
- Ceiling Fan
- Range/Oven
- Refrigerator
- Smoke Detector
- Washer
Honolulu, HI 96813
Mortgage Calculator
$2438 per month
| Architectural Style: | Detach Single Family |
| Flood Zone: | Zone X |
| Land Tenure: | FS - Fee Simple |
| Major Area: | Metro |
| Market Status: | Sold |
| Unit Features: | N/A |
| Unit View: | City,Mountain |
| Amenities: | Bedroom on 1st Floor,Full Bath on 1st Floor |
| Association Community Name: | N/A |
| Easements: | None |
| Internet Automated Valuation: | N/A |
| Latitude: | 21.3147173 |
| Longitude: | -157.8529965 |
| Listing Service: | Full Service |
| Lot Features: | Clear |
| Lot Size Area: | 3170.00 |
| MLS Area Major: | Metro |
| Parking Features: | 3 Car+,Driveway,Garage,Street |
| Permit Address Internet: | 1 |
| Pool Features: | None |
| Property Condition: | Above Average |
| Property Sub Type: | Single Family |
| SQFT Garage Carport: | 380 |
| SQFT Roofed Living: | 2520 |
| Stories Type: | Two |
| Topography: | Level |
| Utilities: | Cable,Internet,Overhead Electricity,Public Water,Sewer Fee |
| View: | City,Mountain |
| YearBuilt: | 2005 |
Contact An Agent
553205
