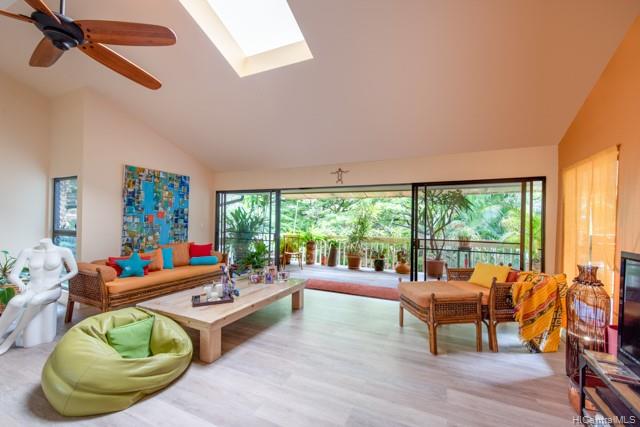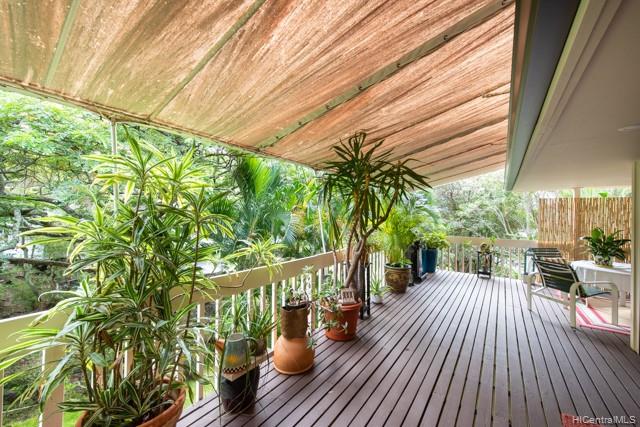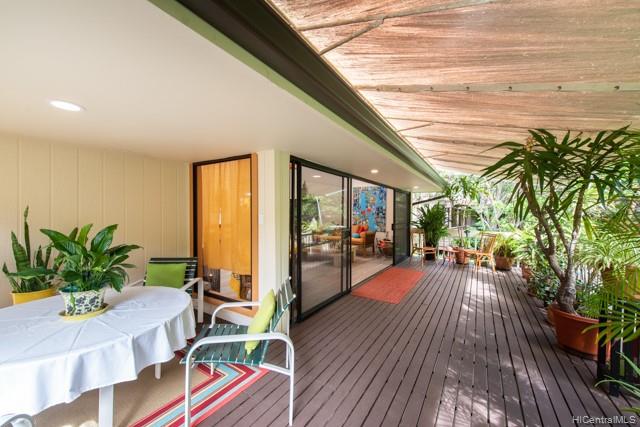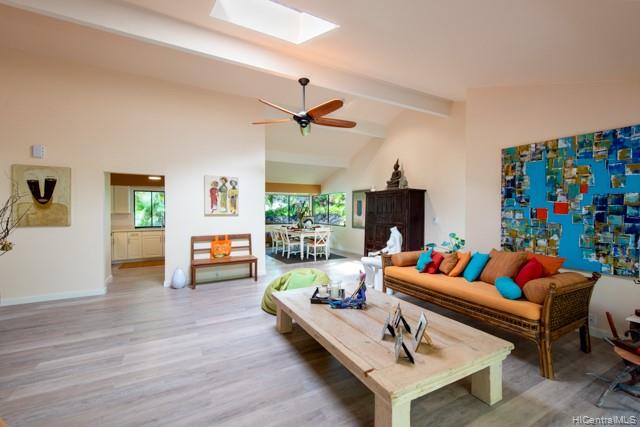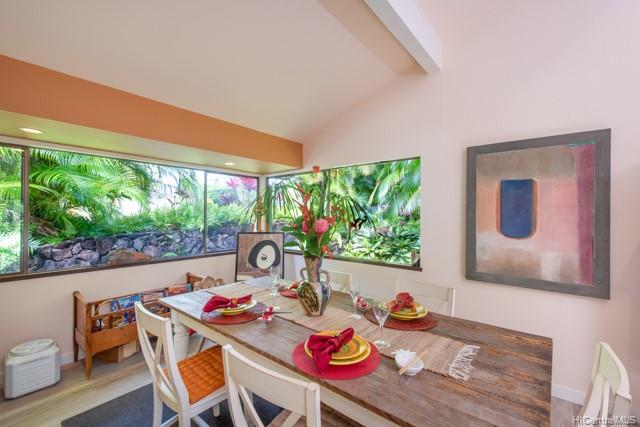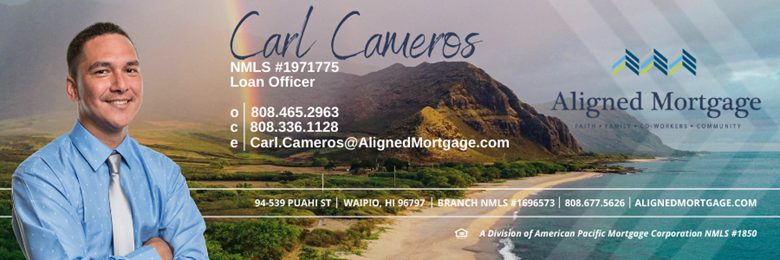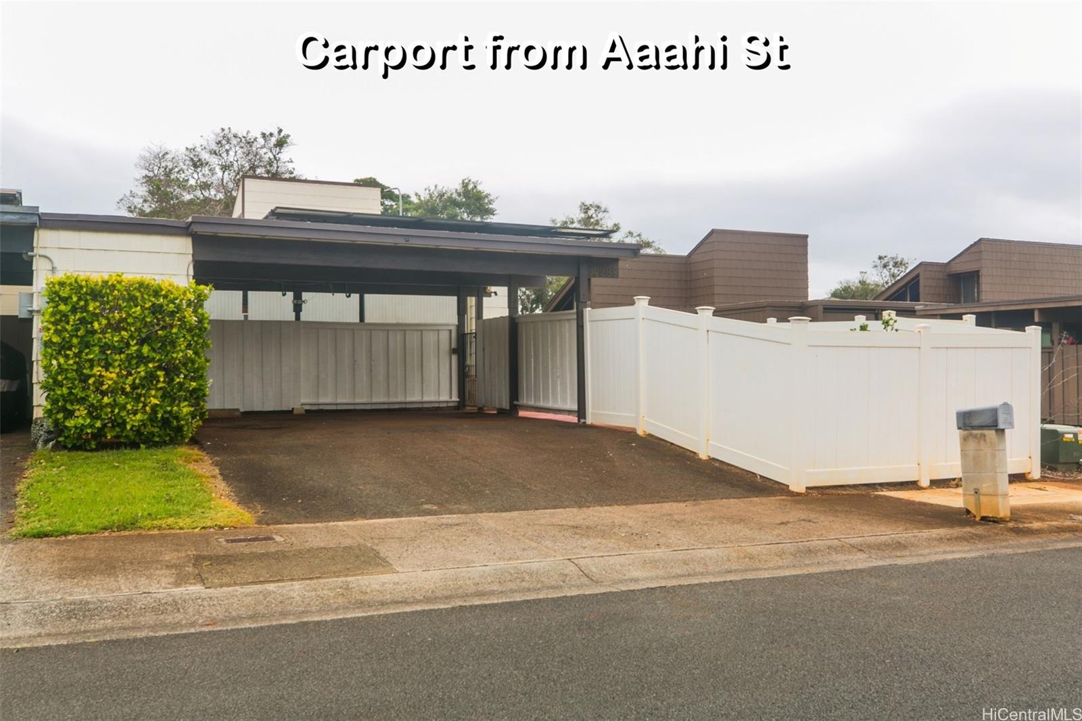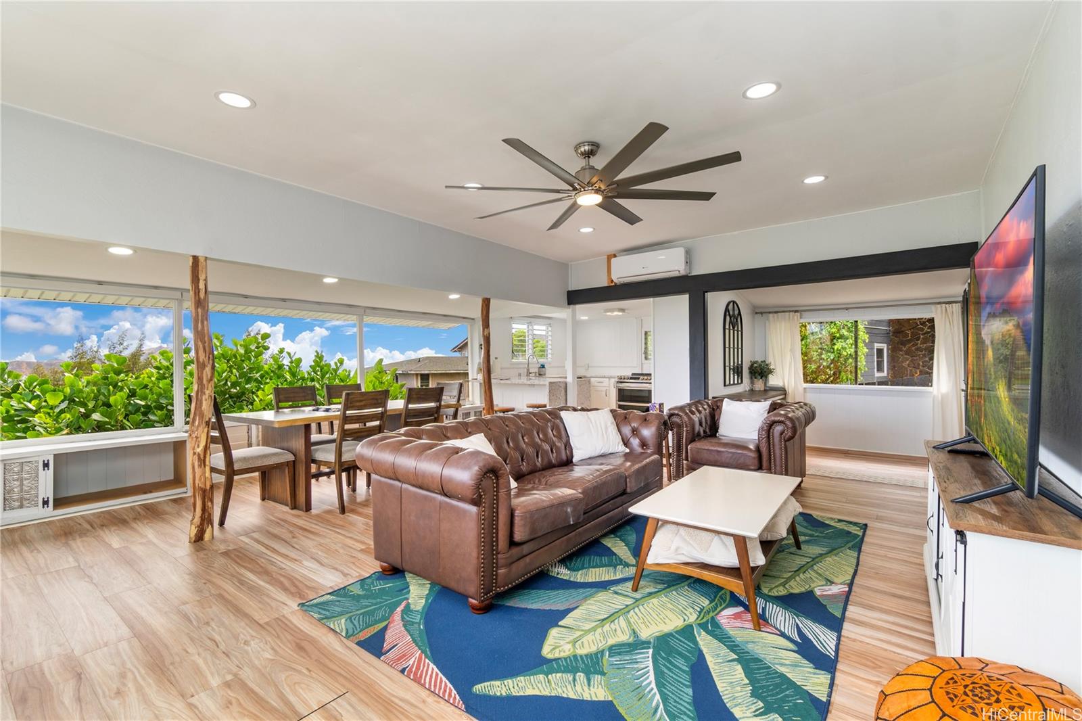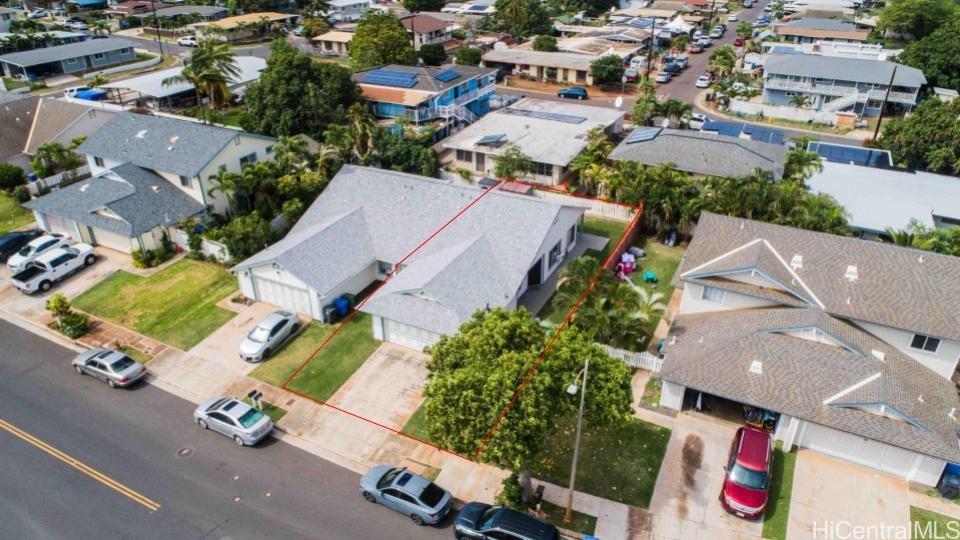1631 Kalaniiki Street #25
Honolulu, HI 96821
$1,478,000
Property Type
Single Family
Beds
4
Baths
2
1
Parking
4
Balcony
Yes
Basic Info
- MLS Number: 202224854
- HOA Fees:
- Maintenance Fees: $1306.04
- Neighbourhood: KALANI IKI
- TMK: 1-3-5-24-9
- Annual Tax Amount: $3568.56/year
Property description
2721
880827.00
Showing now for Backup Offer. If this is your first visit to the private community of Kalani Iki Estates you will be entranced by its 20+ acres of verdant serenity, graceful monkey-pod trees & a variety of rare birds. This free-standing home is perched in the upper valley amidst lush surroundings. capturing cool breezes read more to romance your party guests! Direct entry from its attached carport invites you to an open floor plan w/vaulted ceilings w/skylight, remodeled kitchen, formal dining room, all warmly bathed in natural light through oversized windows, seamlessly flowing to an enormous lanai. Its split level floor plan takes you up to the spacious primary bedroom w/en suite spa-like bathroom, huge walk-in closet, and lanai; next, down to three bedrooms, full bath & laundry room. A large secure storage space keeps your home essentials hidden. HOA fees cover: Insurance, Res Mgr, pool, rec area, tennis/pickle ball court, many guest parking, trash pick up from your door, cable TV, landscaping. Enjoy the many walking paths to keep you and your dog fit while befriending neighbors. This secluded paradise is minutes from shopping, services, beaches and the freeway. Prepare to fall in love!
Construction Materials: Above Ground,Double Wall,Slab,Wood Frame
Flooring: Ceramic Tile,Marble/Granite,Other
Inclusion
- AC Window Unit
- Cable TV
- Chandelier
- Dishwasher
- Drapes
- Dryer
- Home Warranty
- Microwave
- Range Hood
- Range/Oven
- Refrigerator
- Smoke Detector
- Washer
- Water Heater
Honolulu, HI 96821
Mortgage Calculator
$3432 per month
| Architectural Style: | Detach Single Family,PUD |
| Flood Zone: | Zone X |
| Land Tenure: | FS - Fee Simple |
| Major Area: | DiamondHd |
| Market Status: | Sold |
| Unit Features: | N/A |
| Unit View: | Garden,Mountain,Sunrise,Sunset |
| Amenities: | Car Wash,Entry,Landscaped,Patio/Deck,Storage,Tennis Court,Workshop |
| Association Community Name: | N/A |
| Easements: | Electric |
| Internet Automated Valuation: | 1 |
| Latitude: | 21.2863999 |
| Longitude: | -157.7702197 |
| Listing Service: | Full Service |
| Lot Features: | Clear |
| Lot Size Area: | 880827.00 |
| MLS Area Major: | DiamondHd |
| Parking Features: | 3 Car+,Carport,Street |
| Permit Address Internet: | 1 |
| Pool Features: | Community Association Pool |
| Property Condition: | Excellent,Above Average |
| Property Sub Type: | Single Family |
| SQFT Garage Carport: | 380 |
| SQFT Roofed Living: | 2050 |
| Stories Type: | Three+,Split Level |
| Topography: | Gentle Slope |
| Utilities: | Cable,Internet,Public Water,Sewer Fee,Underground Electricity,Water |
| View: | Garden,Mountain,Sunrise,Sunset |
| YearBuilt: | 1974 |
786217
