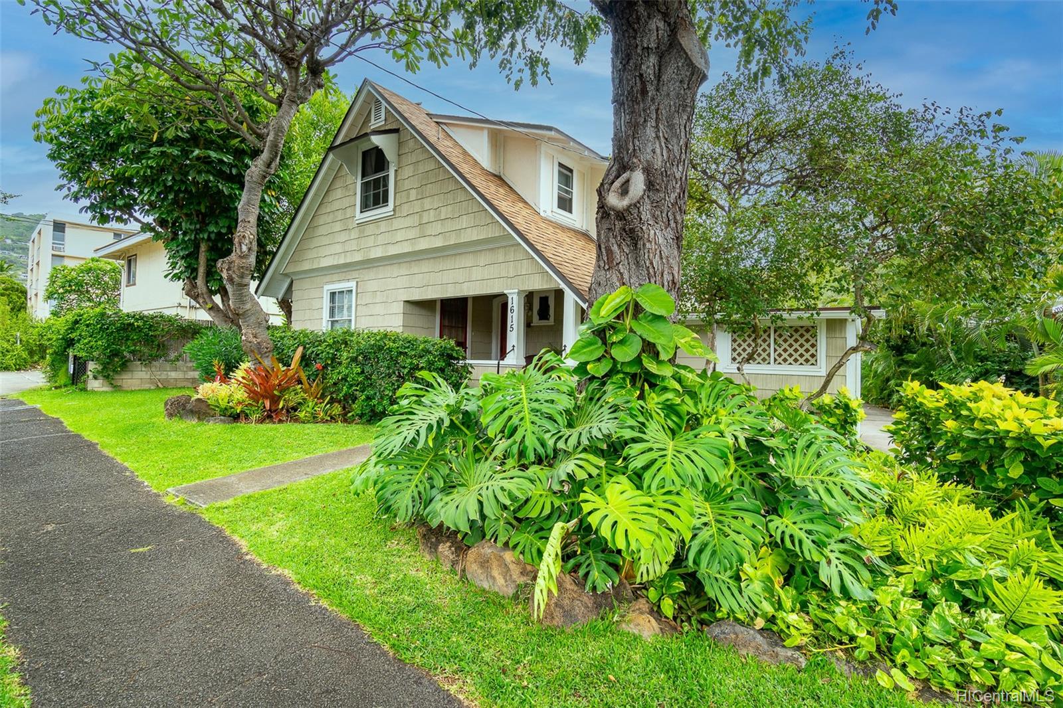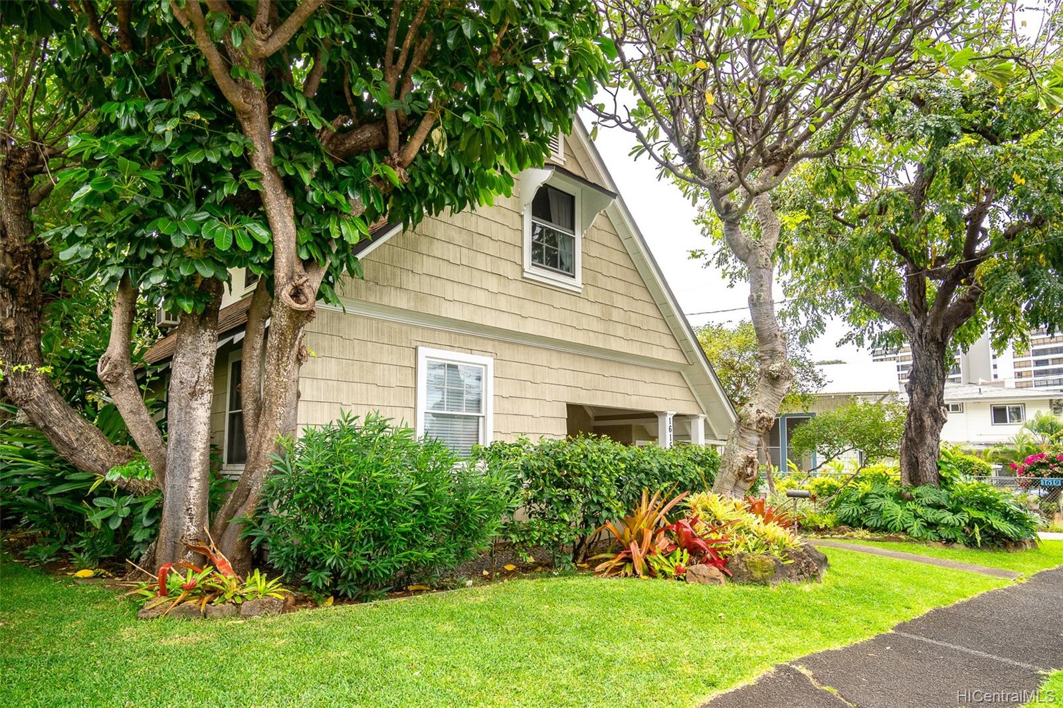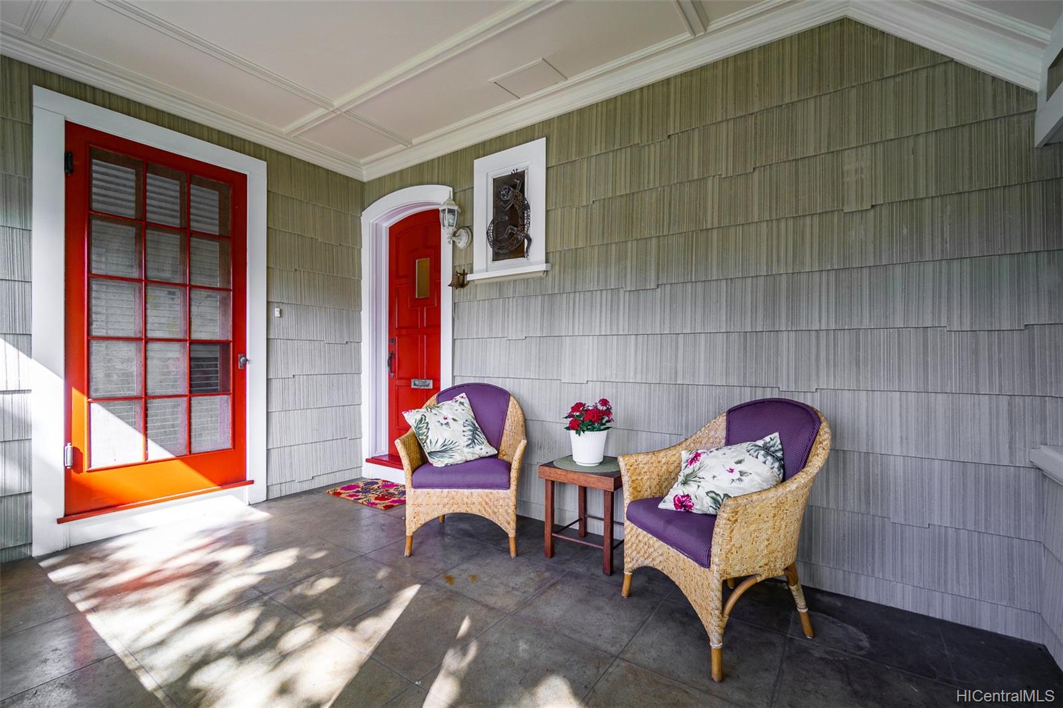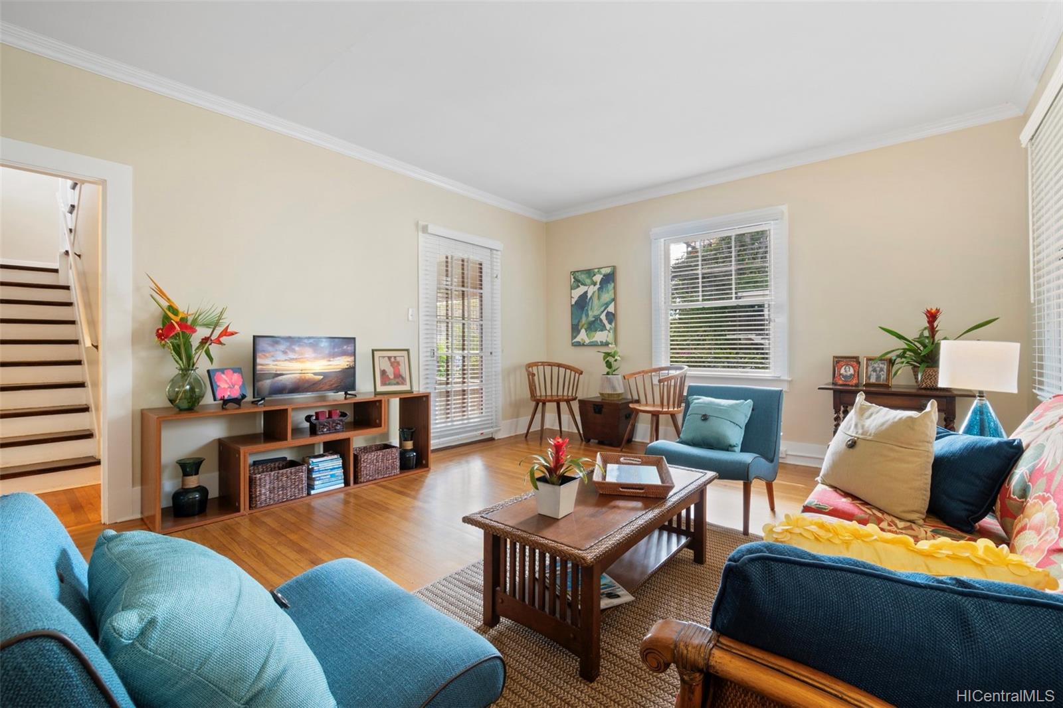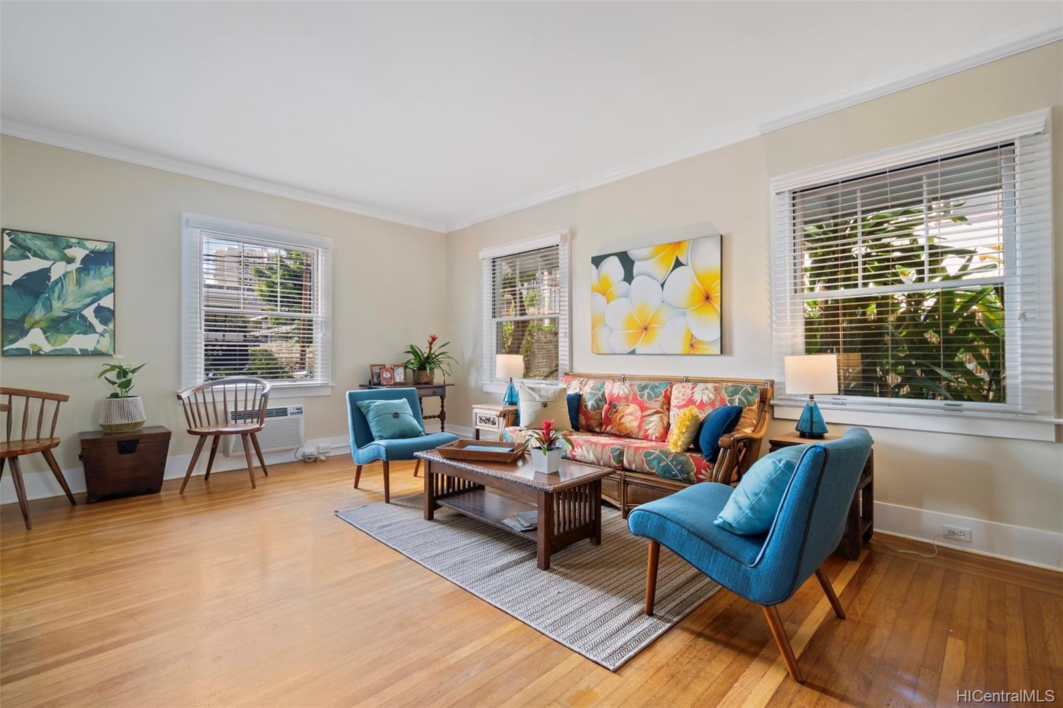1615 Makiki Street
Honolulu, HI 96822
$1,349,000
Property Type
Single Family
Beds
3
Baths
2
1
Parking
2
Balcony
Yes
Basic Info
- MLS Number: 202209242
- HOA Fees:
- Maintenance Fees:
- Neighbourhood: MAKIKI AREA
- TMK: 1-2-4-23-70
- Annual Tax Amount: $3672.00/year
Property description
2129
3555.00
RARE opportunity to own a piece of history, an authentic, charming, quintessential Honolulu bungalow. This vintage home will capture your heart from the moment you drive up with the pleasant curb appeal to once you step inside & soak in the classic details. Original windows, doors, glass door knobs, crown molding, & read more inlaid hardwood floors exude the feel of old Hawaii. The kitchen has original built in shelves, stainless steel appliances & a ceiling fan. The charm continues into the dining room with a built in china cabinet & is bathed in sunlight with a glass sliding door flowing to the lanai. The many windows in the spacious living room also provide an abundance of light. An adorable "Harry Potter style" under the stair case 1/2 bath complete the first floor while 3 bedrooms, 2 baths are on the second. One of which has an ensuite bath & a built in dressing table. From the back covered parking area you enter into an old fashioned "mud" room with extra storage & laundry including the original built in fold down ironing board! An attached outside storage room & 2 closets are a bonus. LOCATION is key with close proximity to Honolulu's finest schools, hospitals & downtown Honolulu.
Construction Materials: Double Wall,Wood Frame
Flooring: Hardwood,Laminate,Vinyl
Inclusion
- AC Window Unit
- Attic Fan
- Blinds
- Book Shelves
- Ceiling Fan
- Chandelier
- Dishwasher
- Disposal
- Drapes
- Dryer
- Lawn Sprinkler
- Microwave Hood
- Range/Oven
- Refrigerator
- Smoke Detector
- Washer
- Water Heater
Honolulu, HI 96822
Mortgage Calculator
$3133 per month
| Architectural Style: | Detach Single Family |
| Flood Zone: | Zone X |
| Land Tenure: | FS - Fee Simple |
| Major Area: | Metro |
| Market Status: | Sold |
| Unit Features: | N/A |
| Unit View: | Garden |
| Amenities: | Landscaped,Patio/Deck,Storage |
| Association Community Name: | N/A |
| Easements: | Driveway,Other |
| Internet Automated Valuation: | N/A |
| Latitude: | 21.3042439 |
| Longitude: | -157.8342275 |
| Listing Service: | Full Service |
| Lot Features: | Other |
| Lot Size Area: | 3555.00 |
| MLS Area Major: | Metro |
| Parking Features: | 2 Car,Carport |
| Permit Address Internet: | 1 |
| Pool Features: | None |
| Property Condition: | Above Average |
| Property Sub Type: | Single Family |
| SQFT Garage Carport: | 143 |
| SQFT Roofed Living: | 1643 |
| Stories Type: | Two |
| Topography: | Level |
| Utilities: | Cable,Internet,Overhead Electricity,Public Water,Sewer Connection Reqd,Water |
| View: | Garden |
| YearBuilt: | 1929 |
Contact An Agent
635760
