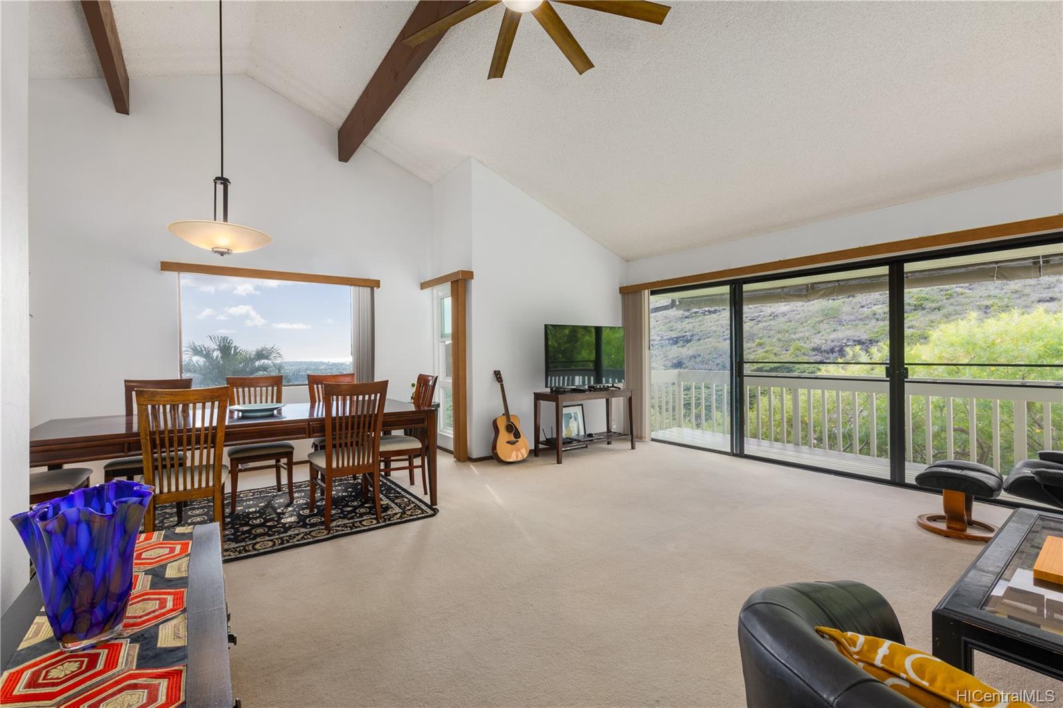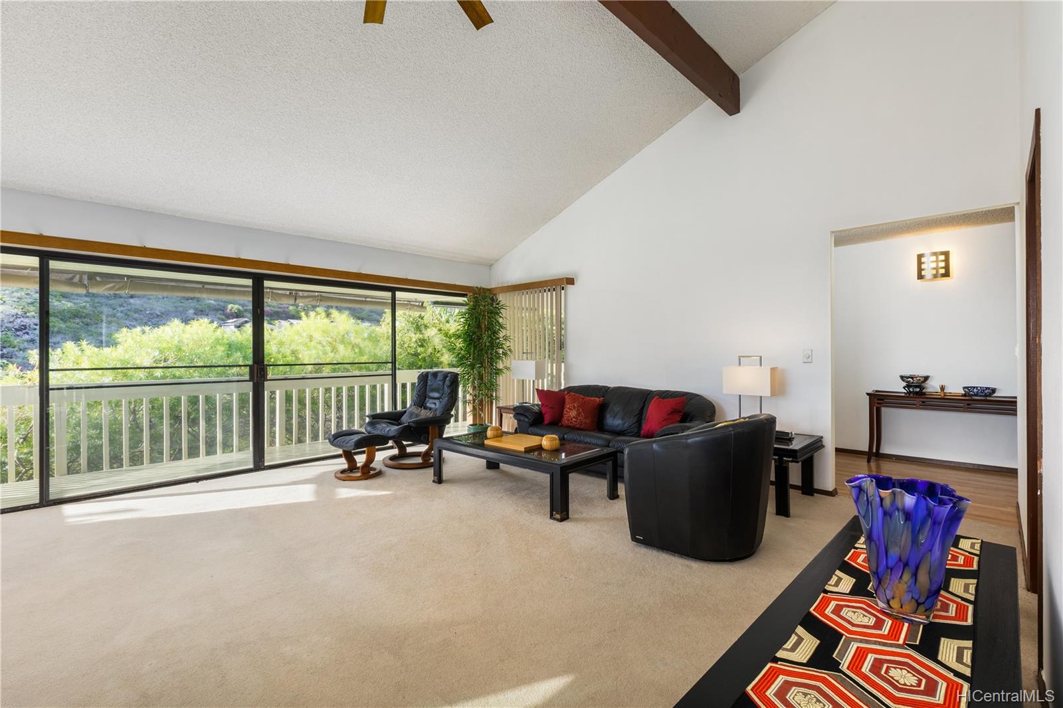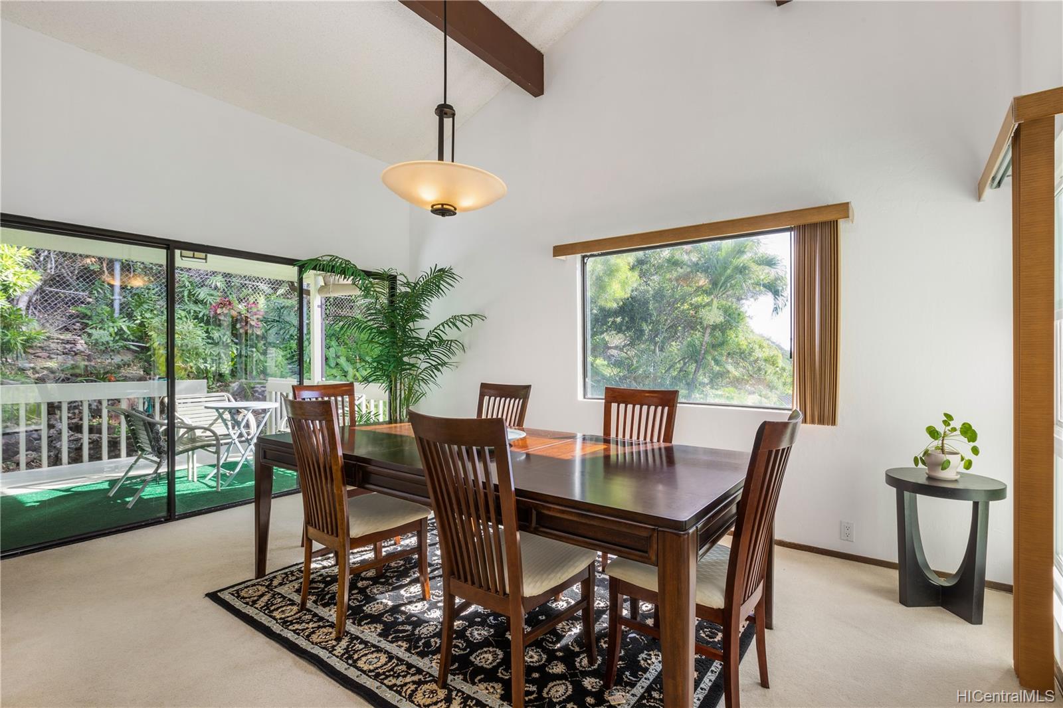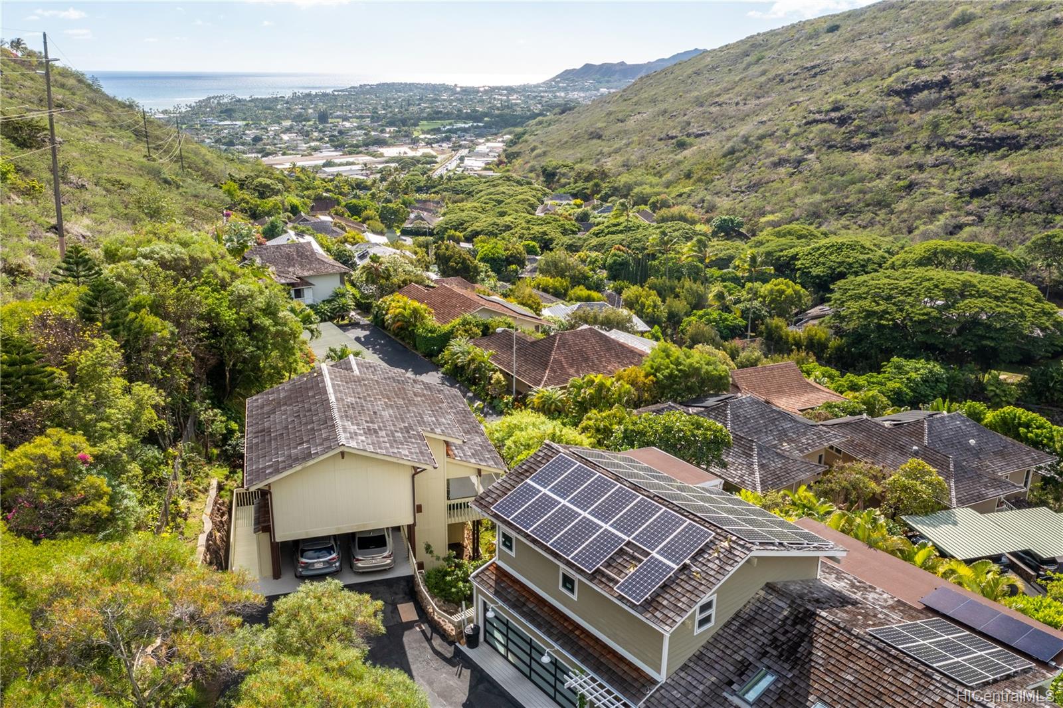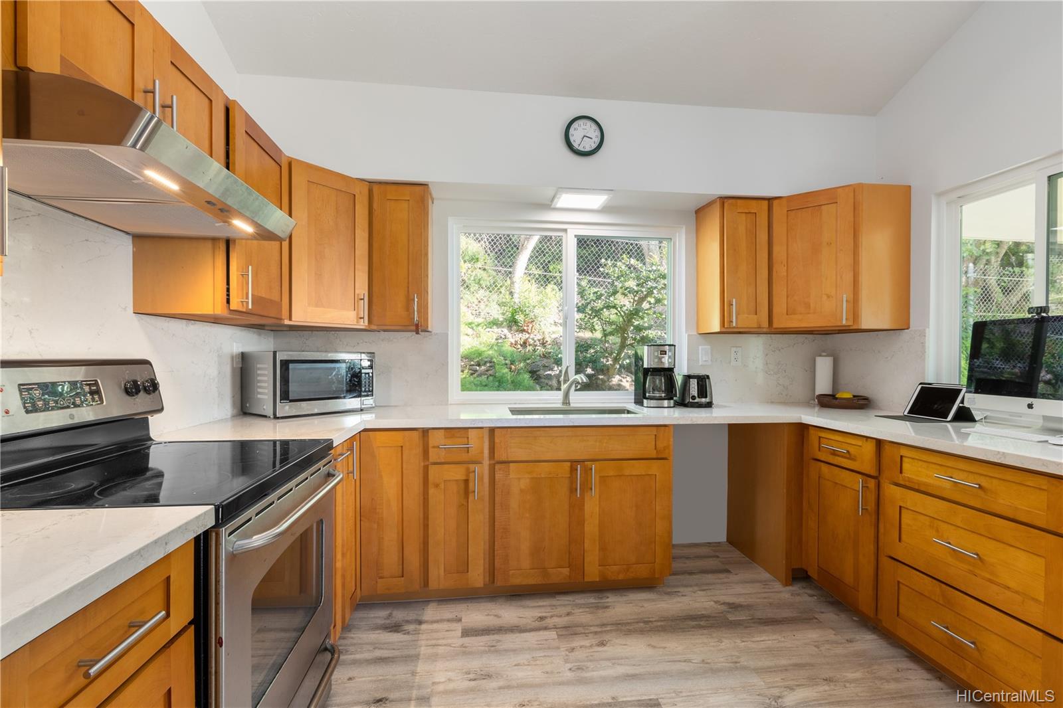1598 Kalaniuka Circle #91
Honolulu, HI 96821
$1,380,000
Property Type
Single Family
Beds
4
Baths
2
1
Parking
2
Balcony
Yes
Basic Info
- MLS Number: 202224264
- HOA Fees:
- Maintenance Fees: $1268.00
- Neighbourhood: KALANI IKI
- TMK: 1-3-5-24-9
- Annual Tax Amount: $3552.00/year
Property description
2446
880827.00
Located in the newer section of Kalani Iki Estates w/attached carport. House is situated at the end of a cul de sac above the pool area. Takes advantage of the view down the valley to the ocean ! Original floor plan has the 4th bdrm a possible family room that's why the sliding doors. read more Very private location away from the neighbors. Has been updated with new windows, kitchen, master bath and half bath. Well maintained over the years. HOA includes basic cable, wifi, insurance, trash pick up & landscape maintenance.
Don't forget the pool & tennis/pickle ball
Construction Materials: Above Ground,Double Wall,Wood Frame
Flooring: Vinyl,W/W Carpet
Inclusion
- Blinds
- Ceiling Fan
- Disposal
- Dryer
- Range Hood
- Range/Oven
- Refrigerator
- Smoke Detector
- Washer
- Water Heater
Honolulu, HI 96821
Mortgage Calculator
$3205 per month
| Architectural Style: | Cluster Development,Detach Single Family |
| Flood Zone: | Zone X |
| Land Tenure: | FS - Fee Simple |
| Major Area: | DiamondHd |
| Market Status: | Sold |
| Unit Features: | N/A |
| Unit View: | Coastline,Ocean,Sunset |
| Amenities: | Patio/Deck,Tennis Court |
| Association Community Name: | N/A |
| Easements: | Other |
| Internet Automated Valuation: | N/A |
| Latitude: | 21.2853997 |
| Longitude: | -157.7693083 |
| Listing Service: | Full Service |
| Lot Features: | Other |
| Lot Size Area: | 880827.00 |
| MLS Area Major: | DiamondHd |
| Parking Features: | 2 Car |
| Permit Address Internet: | 1 |
| Pool Features: | In Ground |
| Property Condition: | Above Average |
| Property Sub Type: | Single Family |
| SQFT Garage Carport: | 360 |
| SQFT Roofed Living: | 2008 |
| Stories Type: | Three+,Split Level |
| Topography: | Gentle Slope,Steep Slope |
| Utilities: | Cable,Internet,Public Water,Underground Electricity,Water |
| View: | Coastline,Ocean,Sunset |
| YearBuilt: | 1973 |
Contact An Agent
784074
