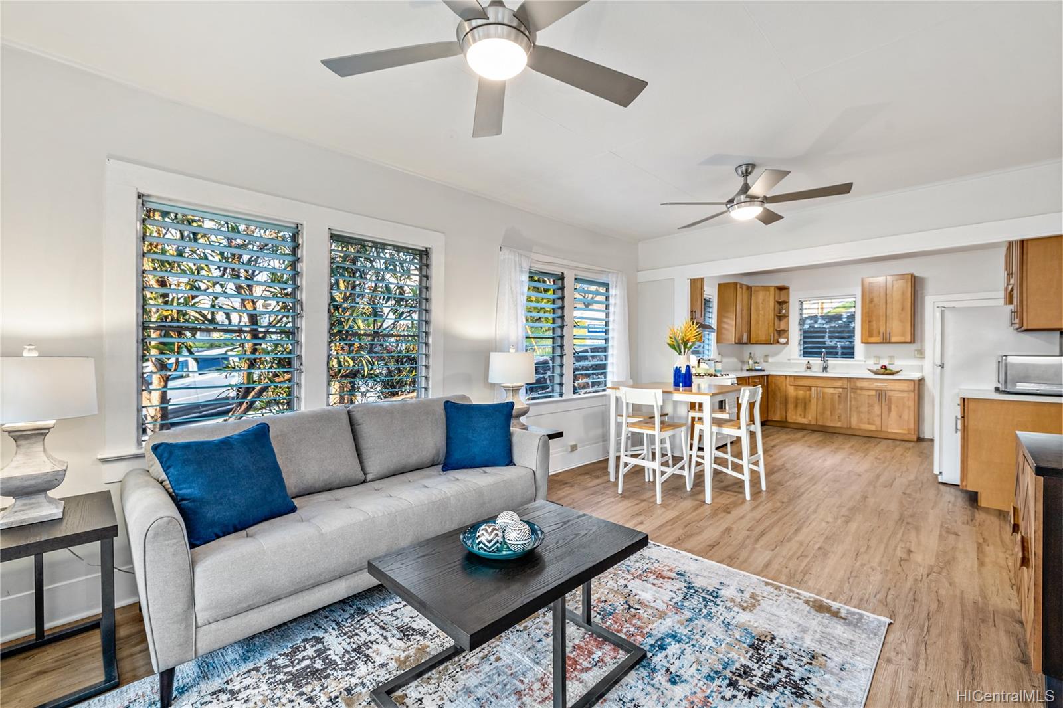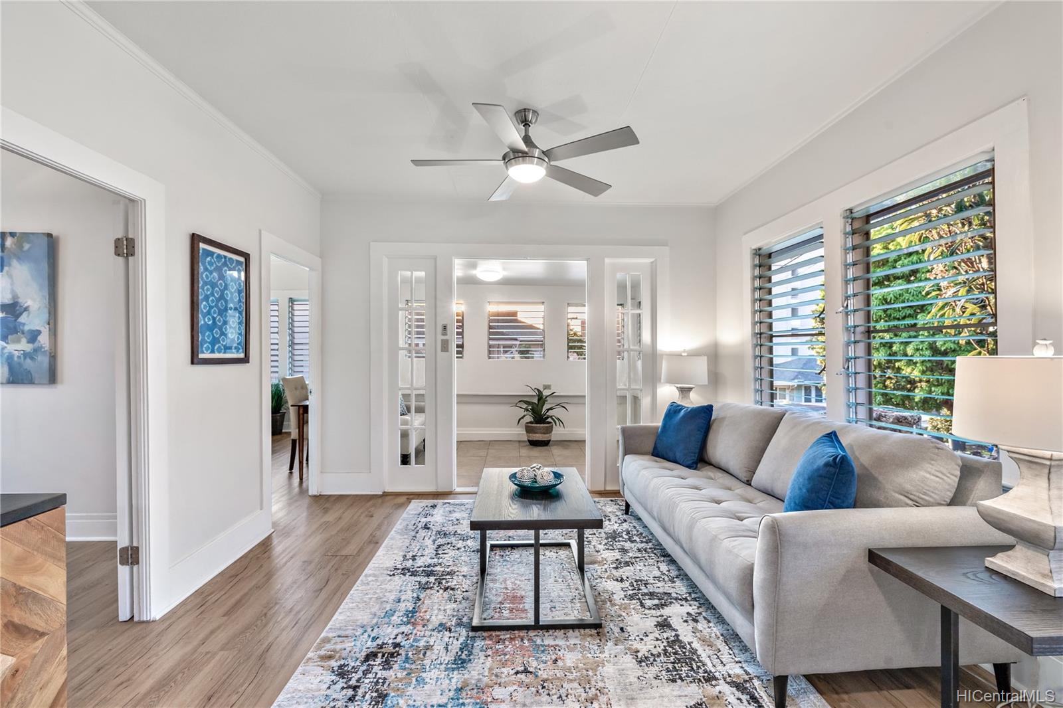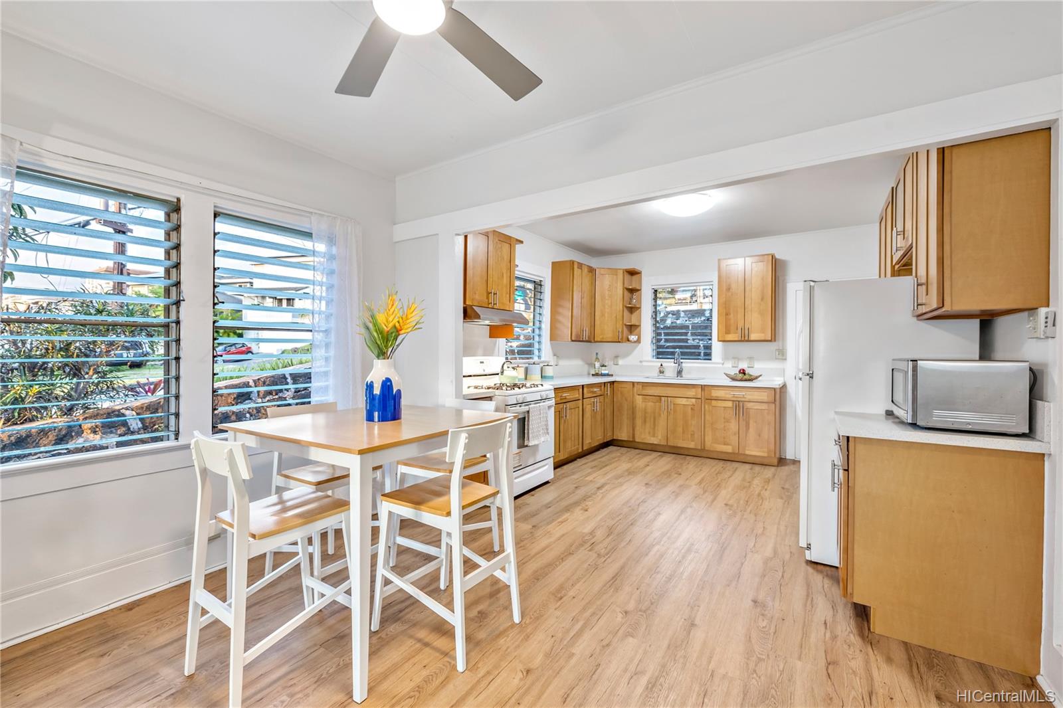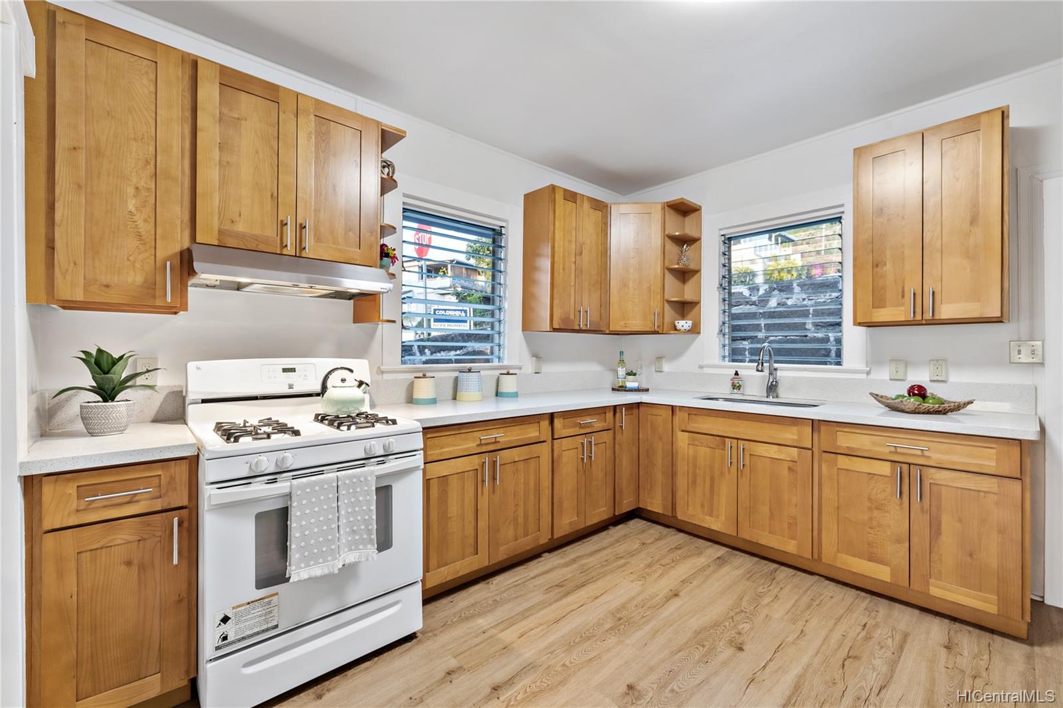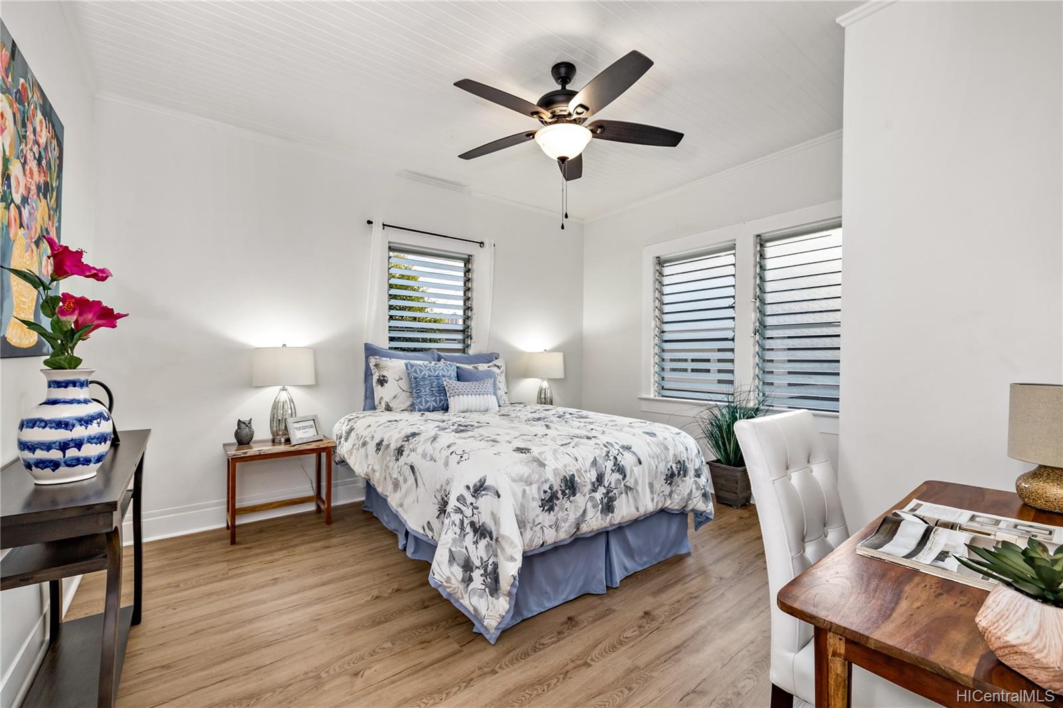1581 Miller Street
Honolulu, HI 96813
$1,225,000
Property Type
Single Family
Beds
7
Baths
3
Parking
2
Balcony
No
Basic Info
- MLS Number: 202202304
- HOA Fees:
- Maintenance Fees:
- Neighbourhood: PUNCHBOWL-LOWER
- TMK: 1-2-1-38-15
- Annual Tax Amount: $3732.00/year
Property description
2214
3883.00
Refreshed and ready to go! New paint, new updates, and new landscaping! Conveniently located in the heart of Honolulu, this corner lot Duplex has a 3BD/1BA upstairs unit, 3BD/1BA downstairs unit, and a 1BD/1BA cottage under the 2-car carport. Amenities include a beautiful tiered yard, night-lit laundry station with a sink and coin read more operated washer and dryer, and gas appliances. This A-2 zoned property is accessible from both Miller St. and Iolani Ave. Actual BD/BA totals may differ from Tax records. Tenant occupied, please do not disturb tenants. Click the Virtual Tour Tab for Video!
Construction Materials: Hollow Tile,Single Wall,Stone,Wood Frame
Flooring: Ceramic Tile,Laminate,Other
Inclusion
- Cable TV
- Ceiling Fan
- Disposal
- Dryer
- Microwave
- Range Hood
- Range/Oven
- Refrigerator
- Washer
- Water Heater
Honolulu, HI 96813
Mortgage Calculator
$2845 per month
| Architectural Style: | 1 Bedroom Cottage,Duplex,Multiple Dwellings |
| Flood Zone: | Zone X |
| Land Tenure: | FS - Fee Simple |
| Major Area: | Metro |
| Market Status: | Sold |
| Unit Features: | N/A |
| Unit View: | None,City |
| Amenities: | Landscaped,Wall/Fence |
| Association Community Name: | N/A |
| Easements: | None,Other |
| Internet Automated Valuation: | 1 |
| Latitude: | 21.3099026 |
| Longitude: | -157.8506678 |
| Listing Service: | Full Service |
| Lot Features: | Clear |
| Lot Size Area: | 3883.00 |
| MLS Area Major: | Metro |
| Parking Features: | 2 Car,Carport,Street |
| Permit Address Internet: | 1 |
| Pool Features: | None |
| Property Condition: | Above Average,Average |
| Property Sub Type: | Single Family |
| SQFT Garage Carport: | N/A |
| SQFT Roofed Living: | 2214 |
| Stories Type: | Two |
| Topography: | Down Slope |
| Utilities: | Cable,Connected,Gas,Overhead Electricity,Public Water,Sewer Fee |
| View: | None,City |
| YearBuilt: | 1932 |
Contact An Agent
607772
