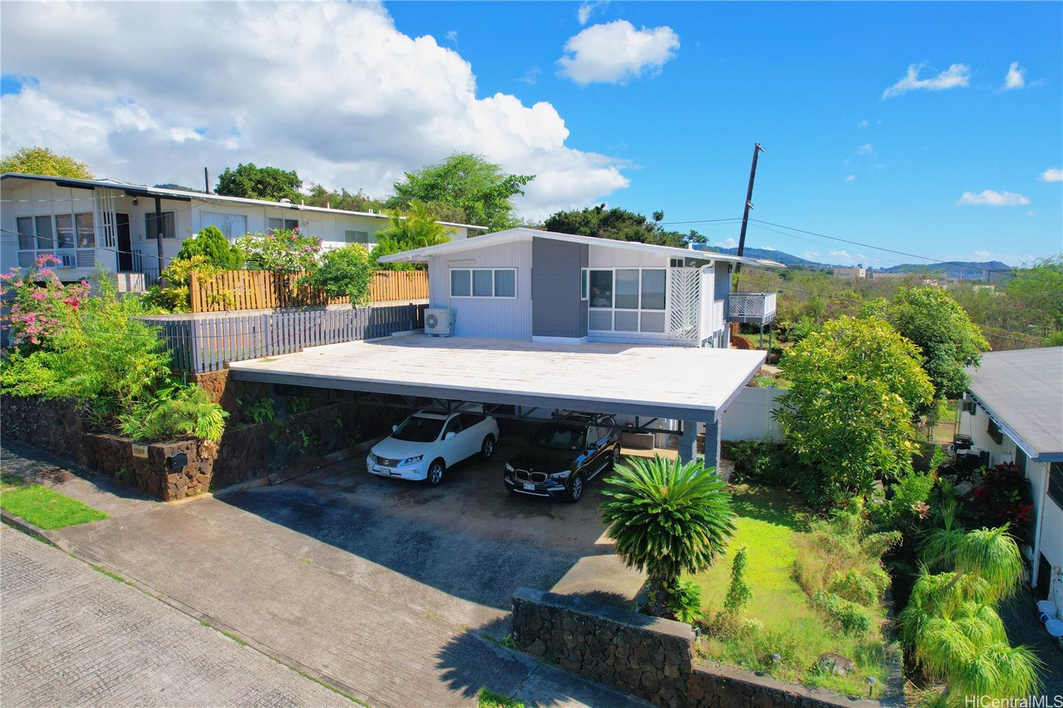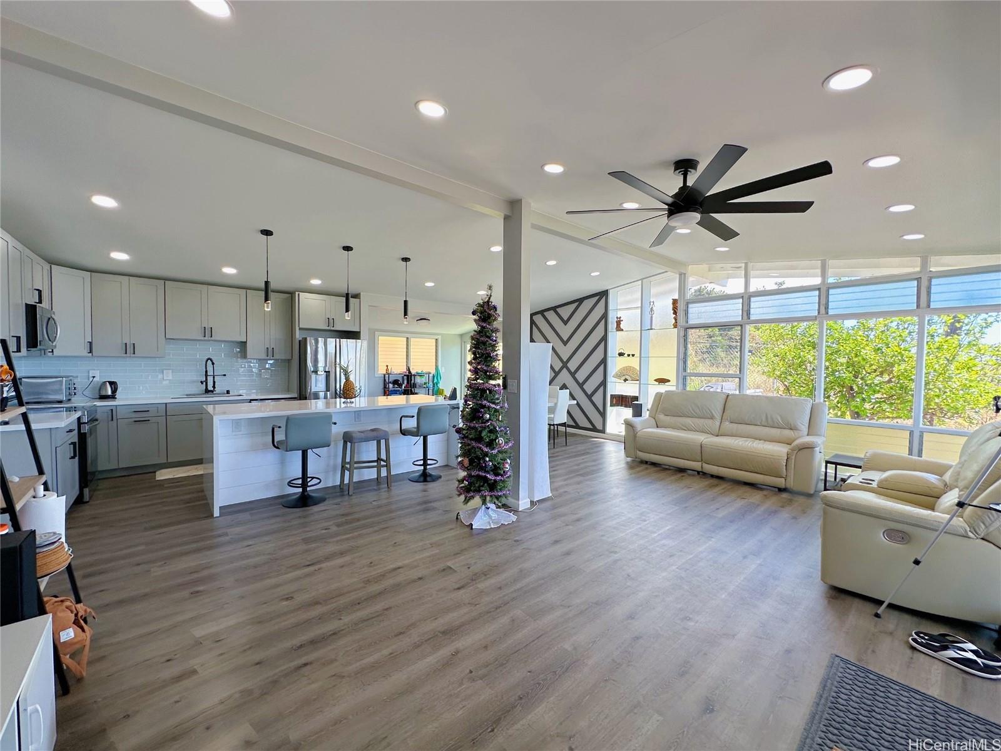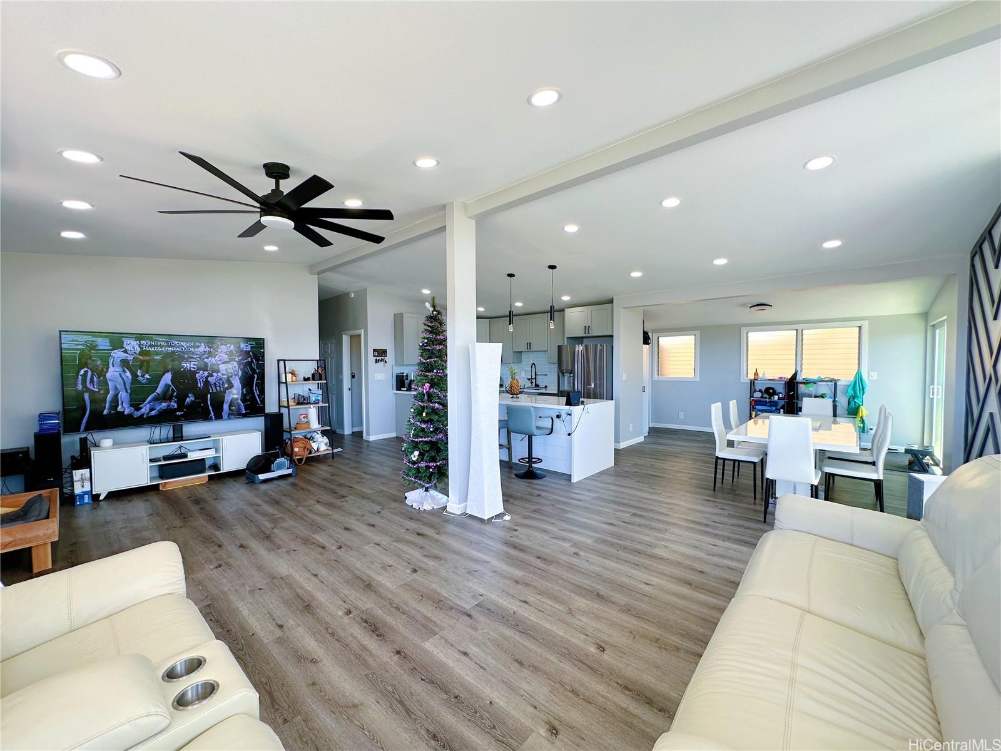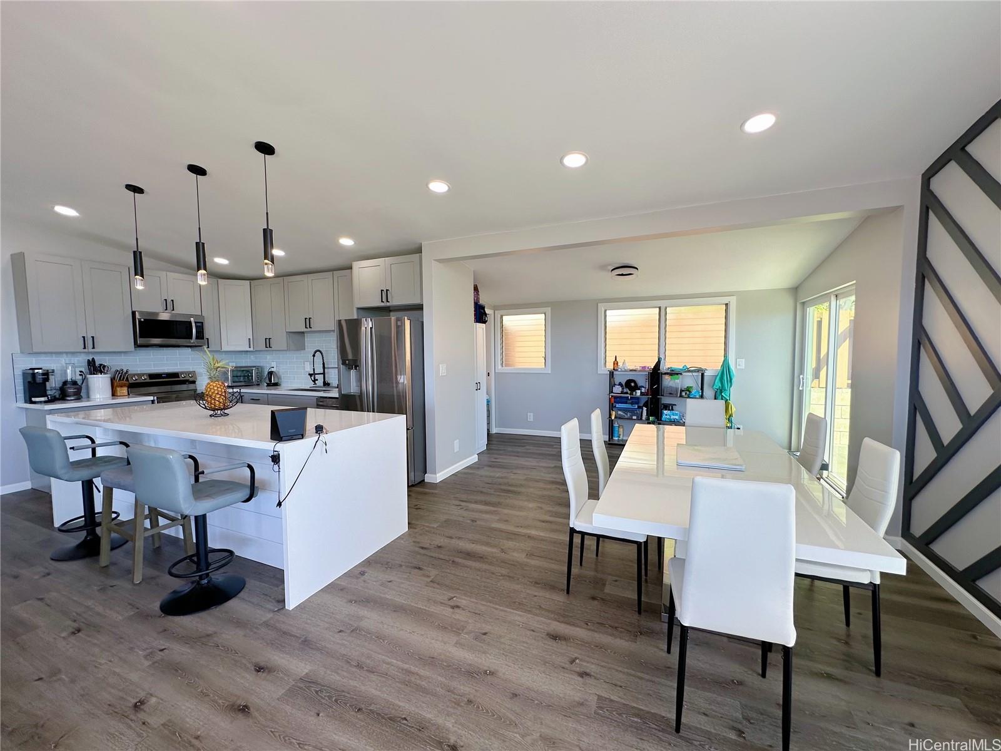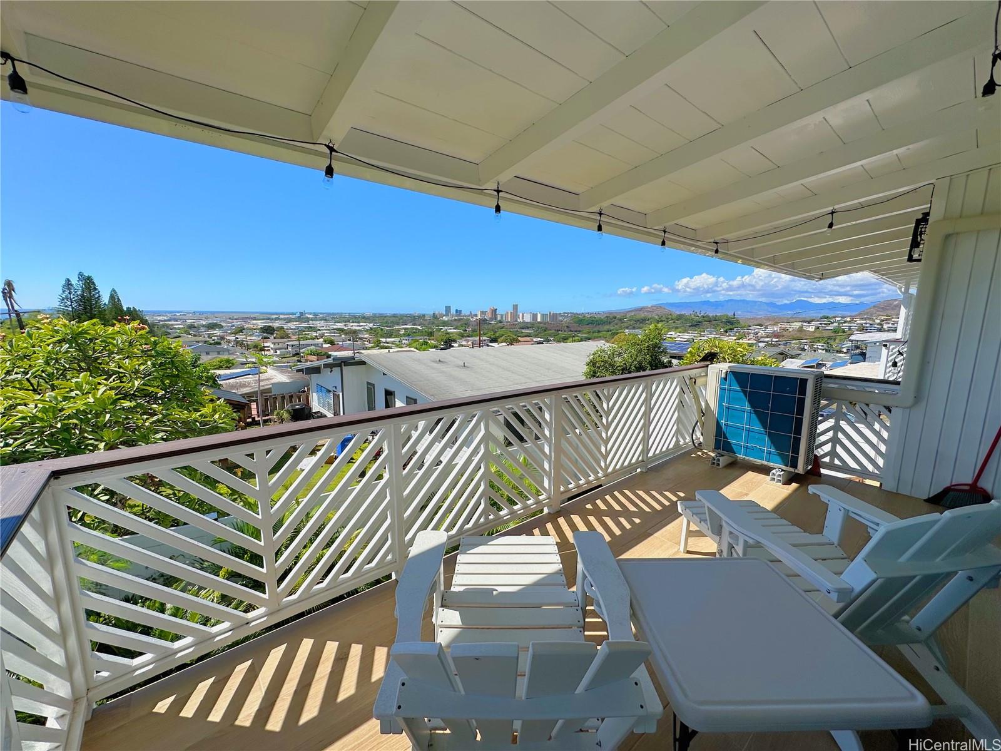1559 Ala Amoamo Street
Honolulu, HI 96819
$1,650,000
Property Type
Single Family
Beds
3
Baths
2
1
Parking
4
Balcony
Yes
Basic Info
- MLS Number: 202326017
- HOA Fees:
- Maintenance Fees:
- Neighbourhood: MOANALUA GARDENS
- TMK: 1-1-1-28-7
- Annual Tax Amount: $4104.00/year
Property description
3015
6000.00
Welcome to this beautiful recently renovated home in the esteemed Moanalua Garden community! Centrally located with easy access to freeways heading both west and east. Property features 3 bedrooms, 2 and a half bathrooms, open living concept upstairs, split ac, expansive views of the city, mountains, ocean and Walter J Nagorski golf course (Fort read more Shafter)! Downstairs features large living room and family room connected to an open workout room. The layout offers a great opportunity for multi-generational living with live in one and rent the other. Plenty of yard and outdoor space great for entertaining, parties, or for your pets to enjoy! Being centrally located the property is in close proximity to schools, recreational parks, shopping centers, restaurants, stores, Kaiser medical center, golf courses and much more! Don't wait, schedule your viewing today!
Construction Materials: Wood Frame
Flooring: Vinyl
Inclusion
- AC Split
- Ceiling Fan
- Dryer
- Microwave Hood
- Range/Oven
- Refrigerator
- Washer
- Water Heater
Honolulu, HI 96819
Mortgage Calculator
$3832 per month
| Architectural Style: | Detach Single Family |
| Flood Zone: | Zone X |
| Land Tenure: | FS - Fee Simple |
| Major Area: | Metro |
| Market Status: | Active |
| Unit Features: | N/A |
| Unit View: | City,Golf Course,Mountain,Ocean |
| Amenities: | N/A |
| Association Community Name: | N/A |
| Easements: | None |
| Internet Automated Valuation: | 1 |
| Latitude: | 21.3507154 |
| Longitude: | -157.8864821 |
| Listing Service: | Full Service |
| Lot Features: | Clear |
| Lot Size Area: | 6000.00 |
| MLS Area Major: | Metro |
| Parking Features: | Carport,Driveway,Street |
| Permit Address Internet: | 1 |
| Pool Features: | None |
| Property Condition: | Excellent,Above Average |
| Property Sub Type: | Single Family |
| SQFT Garage Carport: | 912 |
| SQFT Roofed Living: | 2800 |
| Stories Type: | Split Level |
| Topography: | Gentle Slope,Other |
| Utilities: | Overhead Electricity,Public Water |
| View: | City,Golf Course,Mountain,Ocean |
| YearBuilt: | 1960 |
Contact An Agent
1029855
