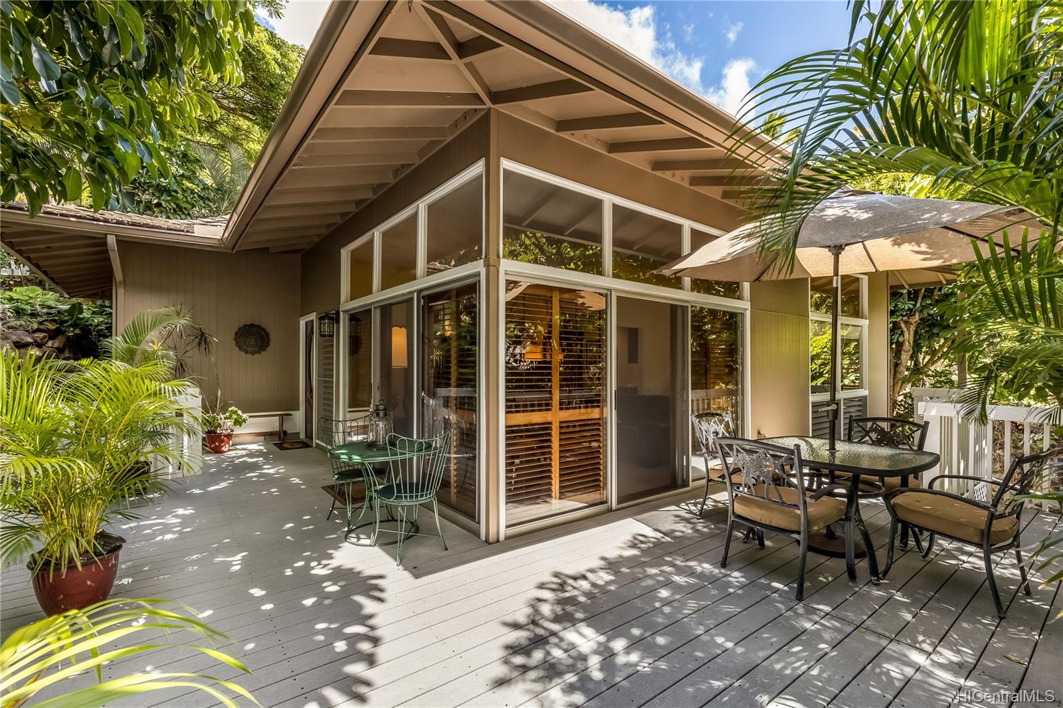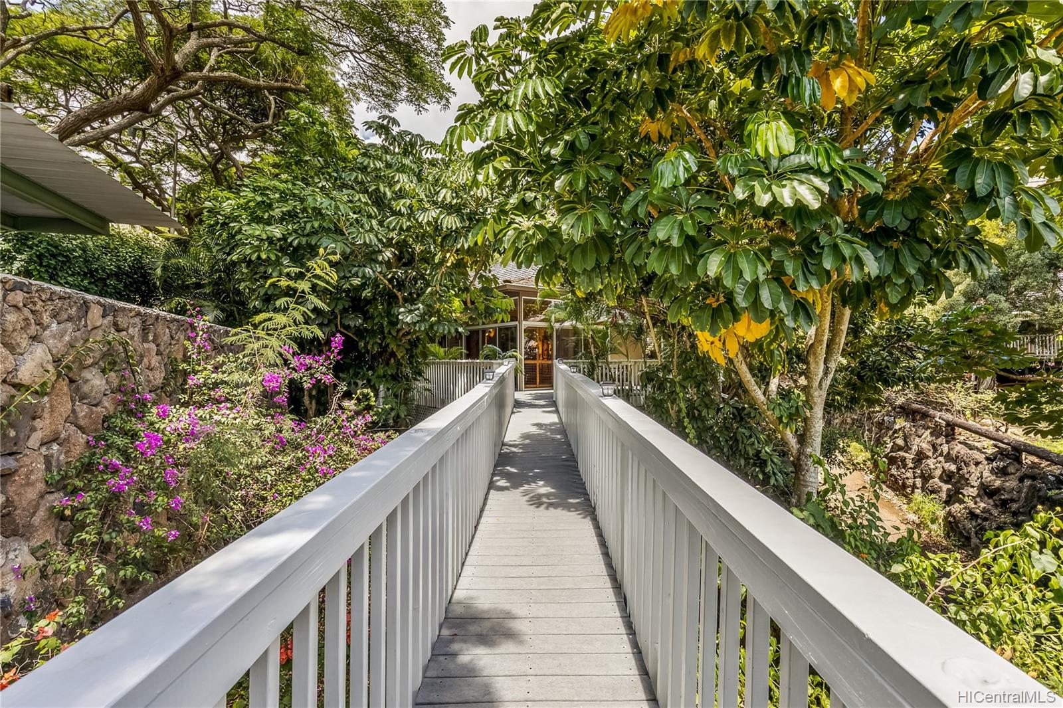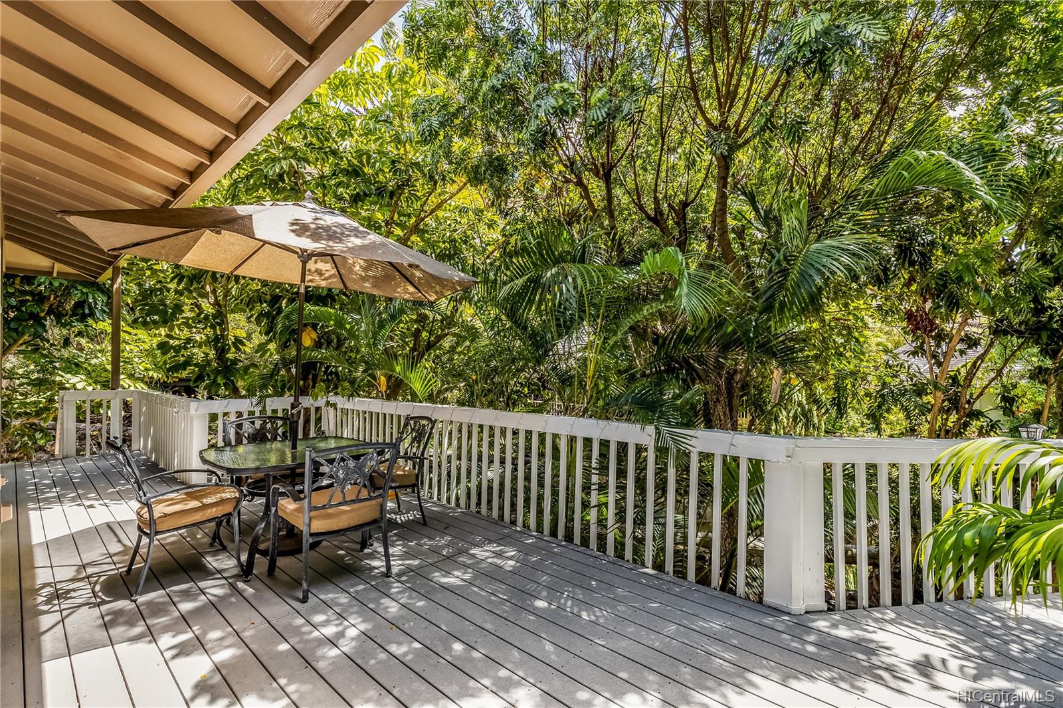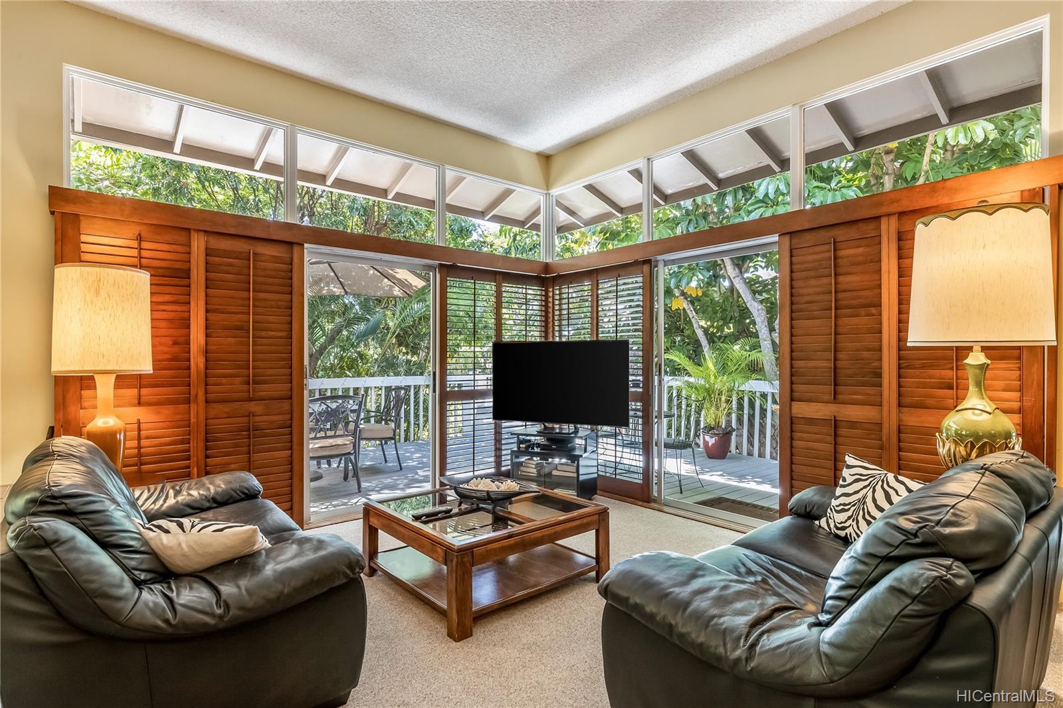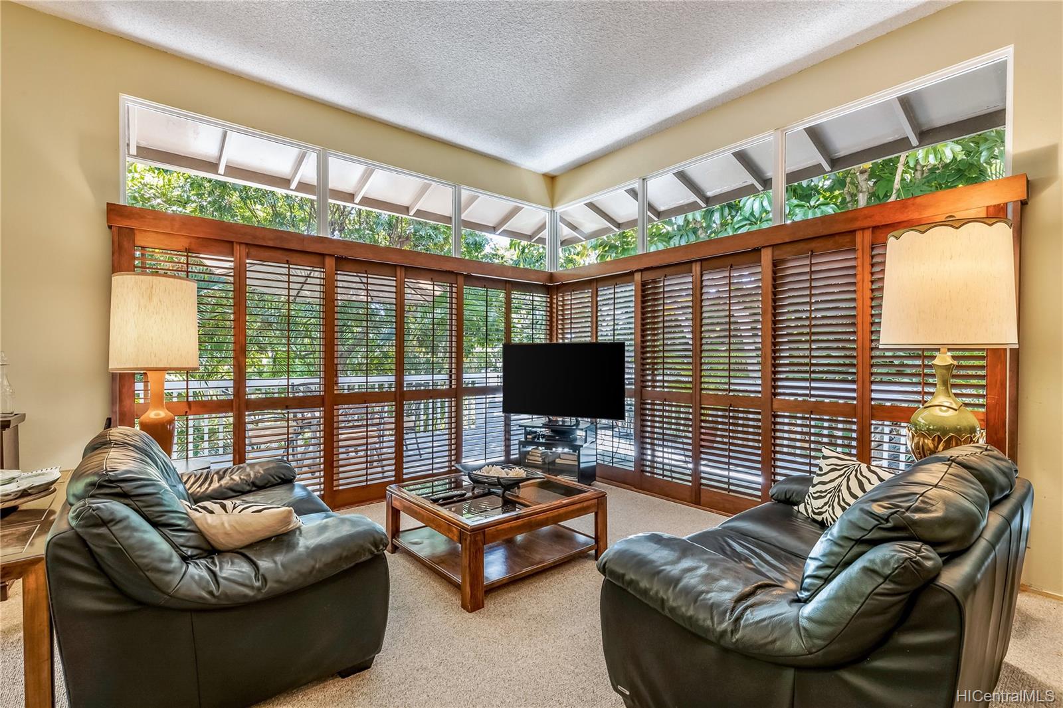1545 Kalaniiki Street #15
Honolulu, HI 96821
$1,190,000
Property Type
Single Family
Beds
3
Baths
2
Parking
2
Balcony
Yes
Basic Info
- MLS Number: 202220058
- HOA Fees:
- Maintenance Fees: $937.22
- Neighbourhood: KALANI IKI
- TMK: 1-3-5-24-9
- Annual Tax Amount: $2496.00/year
Property description
1932
880827.00
NEW LISTING PRICED BELOW recent appraisal! Enjoy this private setting with acres of lush landscaping and a Kalani Iki home with indoor/outdoor living! The spacious living room has high ceilings and opens to the outdoor deck - perfect for relaxing and entertaining. The split level layout includes living, dining and kitchen on the main read more level with bedrooms located up 5 steps. Spacious primary suite with remodeled bathroom. Abundant storage plus an elevated ramp from carport to front door! HOA fees include maintenance of all the beautiful landscaping plus basic cable, wifi and insurance. Amenities include community pool, paddle tennis & pickle ball, BBQ area, clubhouse, community garden and trash pick up. Come home to this lush 20 acre private community close to Kahala Mall, restaurants and with easy access to the H1 Freeway.
Construction Materials: Above Ground,Double Wall,Wood Frame
Flooring: Ceramic Tile,W/W Carpet
Inclusion
- Cable TV
- Chandelier
- Dishwasher
- Disposal
- Dryer
- Microwave Hood
- Range/Oven
- Refrigerator
- Smoke Detector
- Washer
- Water Heater
Honolulu, HI 96821
Mortgage Calculator
$2763 per month
| Architectural Style: | PUD |
| Flood Zone: | Zone X |
| Land Tenure: | FS - Fee Simple |
| Major Area: | DiamondHd |
| Market Status: | Sold |
| Unit Features: | N/A |
| Unit View: | Garden,Mountain |
| Amenities: | Tennis Court |
| Association Community Name: | N/A |
| Easements: | None |
| Internet Automated Valuation: | N/A |
| Latitude: | 21.2849152 |
| Longitude: | -157.7703544 |
| Listing Service: | Full Service |
| Lot Features: | Other |
| Lot Size Area: | 880827.00 |
| MLS Area Major: | DiamondHd |
| Parking Features: | 2 Car,Carport |
| Permit Address Internet: | 1 |
| Pool Features: | Community Association Pool |
| Property Condition: | Above Average |
| Property Sub Type: | Single Family |
| SQFT Garage Carport: | 400 |
| SQFT Roofed Living: | 1327 |
| Stories Type: | Split Level |
| Topography: | Terraced |
| Utilities: | Cable,Internet,Public Water,Telephone,Underground Electricity,Water |
| View: | Garden,Mountain |
| YearBuilt: | 1970 |
743997
