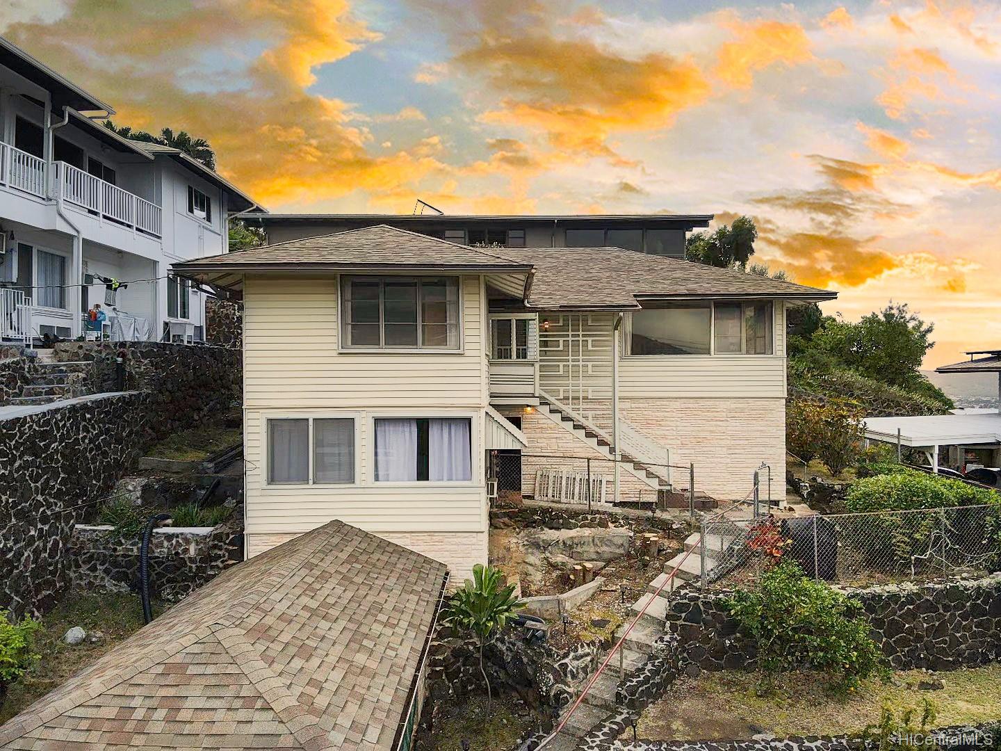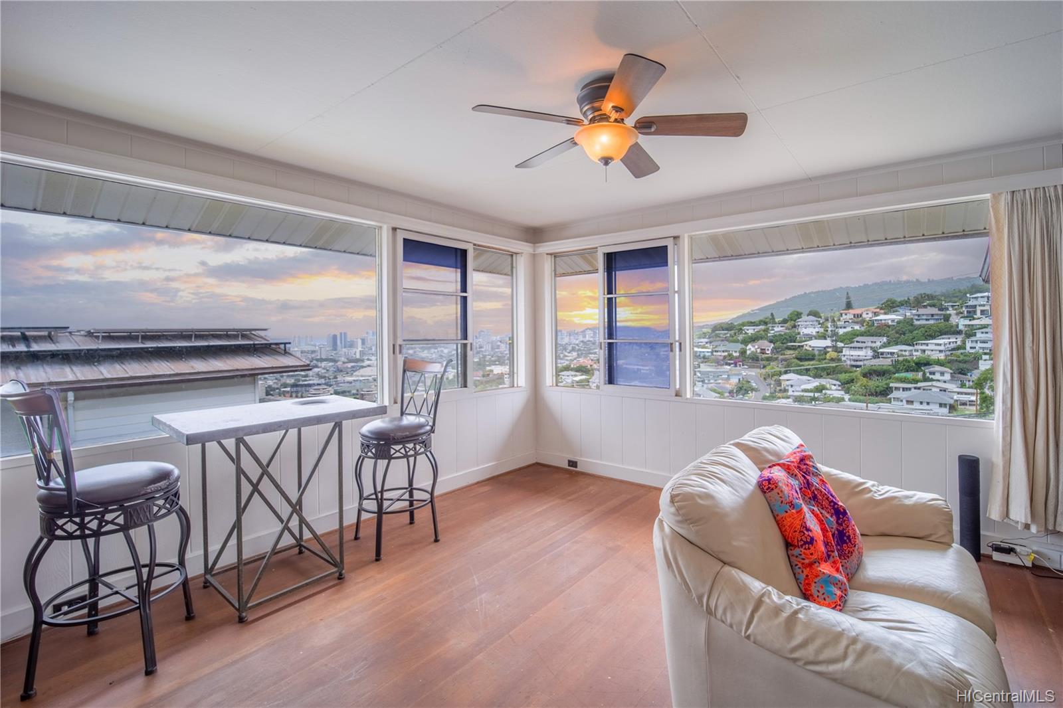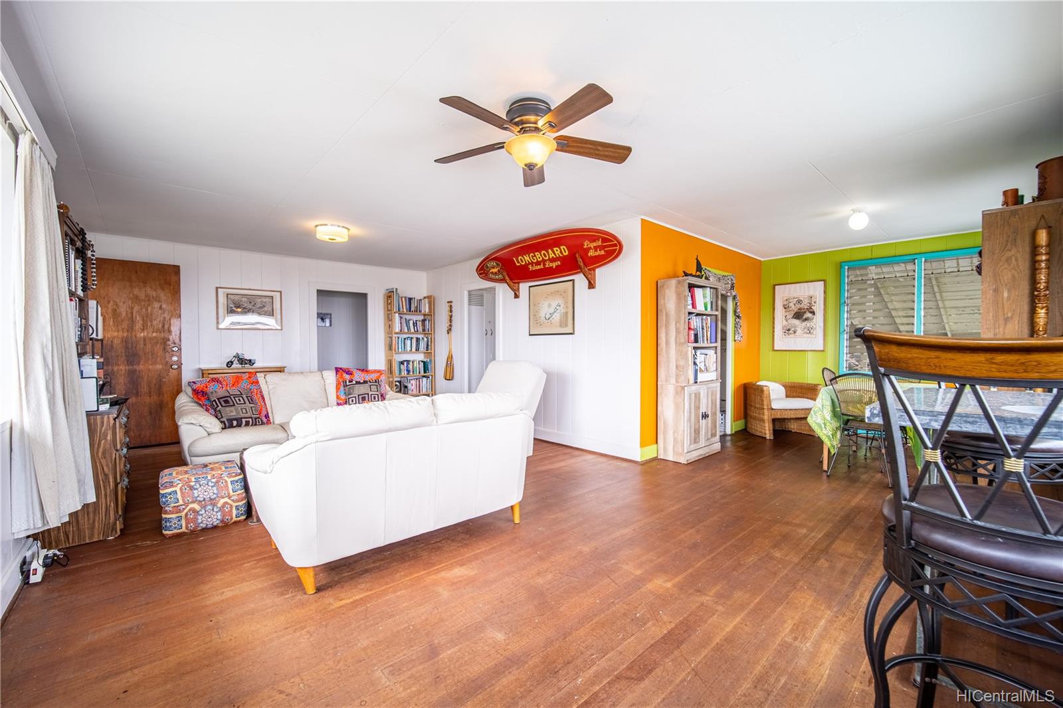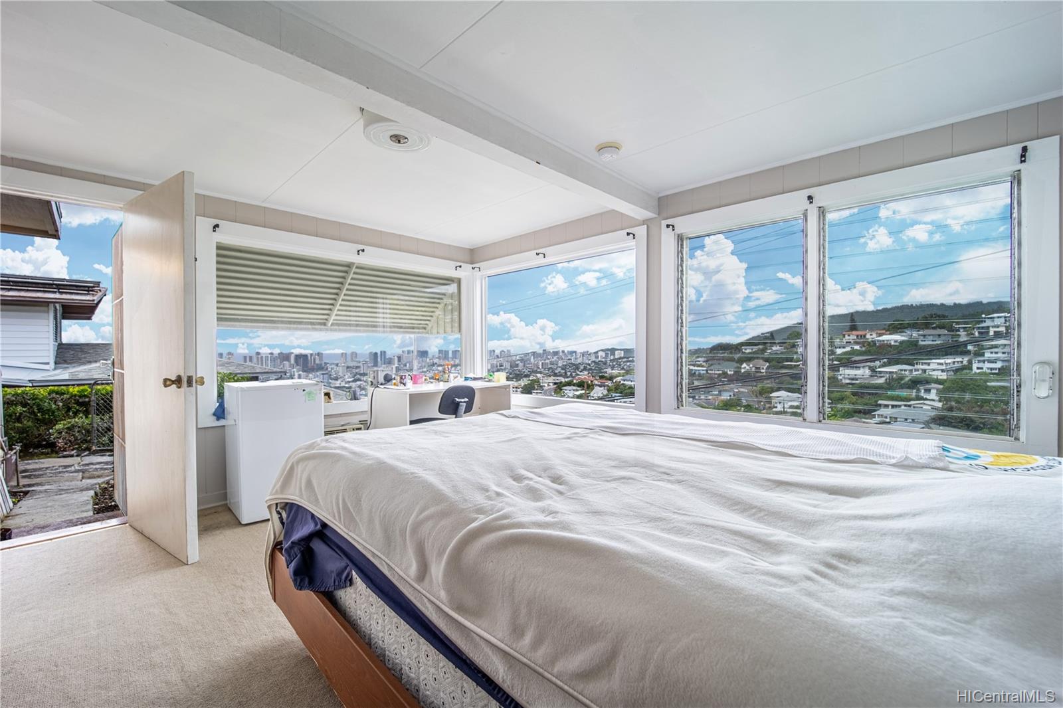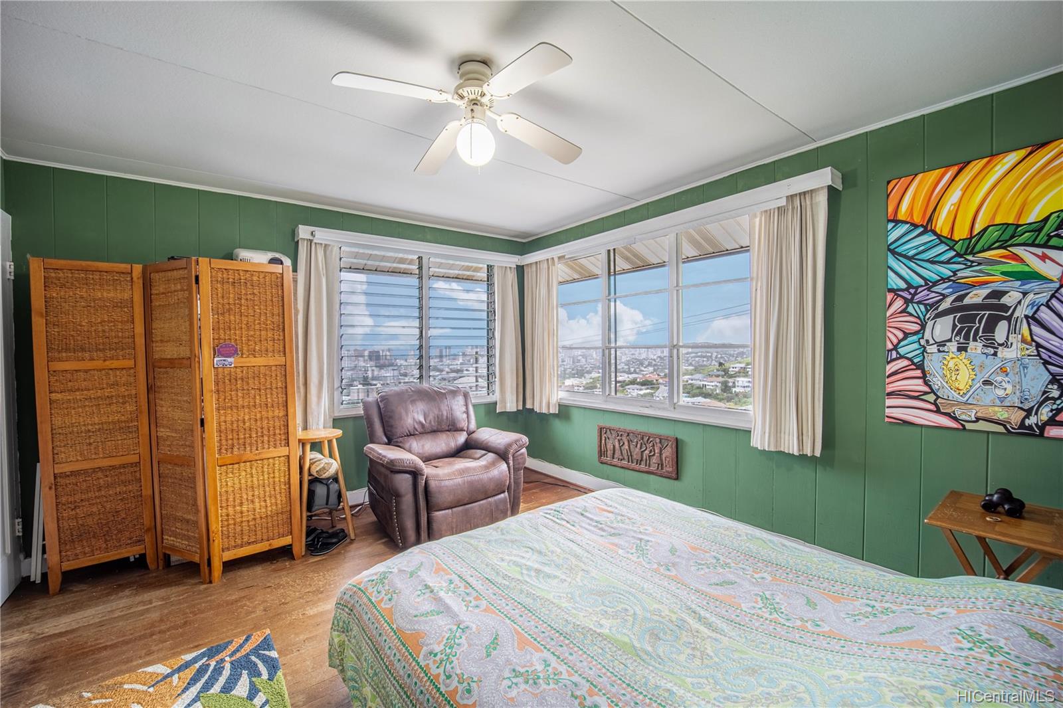1541 Alencastre Street
Honolulu, HI 96816
$899,000
Property Type
Single Family
Beds
4
Baths
2
Parking
2
Balcony
Yes
Basic Info
- MLS Number: 202101768
- HOA Fees:
- Maintenance Fees:
- Neighbourhood: ST. LOUIS
- TMK: 1-3-3-52-46
- Annual Tax Amount: $3002.28/year
Property description
1636
6000.00
NEW LISTING – Priced under $1M in the heart of Town!! Do not miss your opportunity at a RARELY available home located in desirable St. Louis Heights. Enjoy endless mountain, city, and sunset views from your living room!! This home has been well maintained and allows for flexibility to live upstairs & read more rent downstairs (3/1 upstairs, studio/1bath downstairs). This home features separate entrances, cool breezes, natural light, parking, open floor plan, extra-large back lanai perfect for kids, pets, BBQ’s, & entertaining family and friends. St Louis Heights is located just minutes from Waikiki, UH, Chaminade, Kahala, Downtown, freeway access, shopping centers, parks, schools, & on the bus line…Don’t miss this opportunity!!
Construction Materials: Above Ground,Single Wall,Wood Frame
Flooring: Hardwood,Other
Inclusion
- Ceiling Fan
- Disposal
- Dryer
- Range Hood
- Range/Oven
- Refrigerator
- Washer
Honolulu, HI 96816
Mortgage Calculator
$2088 per month
| Architectural Style: | Detach Single Family,Multiple Dwellings,Studio Cottage |
| Flood Zone: | Zone X |
| Land Tenure: | FS - Fee Simple |
| Major Area: | DiamondHd |
| Market Status: | Sold |
| Unit Features: | N/A |
| Unit View: | City,Coastline,Garden,Mountain,Ocean,Sunset |
| Amenities: | Bedroom on 1st Floor,Entry,Full Bath on 1st Floor,Patio/Deck,Storage,Wall/Fence |
| Association Community Name: | N/A |
| Easements: | None |
| Internet Automated Valuation: | N/A |
| Latitude: | 21.2952327 |
| Longitude: | -157.8056319 |
| Listing Service: | Full Service |
| Lot Features: | Clear |
| Lot Size Area: | 6000.00 |
| MLS Area Major: | DiamondHd |
| Parking Features: | 2 Car,Carport,Driveway,Street |
| Permit Address Internet: | 1 |
| Pool Features: | None |
| Property Condition: | Above Average |
| Property Sub Type: | Single Family |
| SQFT Garage Carport: | 253 |
| SQFT Roofed Living: | 1332 |
| Stories Type: | Two,Three+ |
| Topography: | Up Slope |
| Utilities: | Cable,Connected,Internet,Overhead Electricity,Public Water,Telephone,Water |
| View: | City,Coastline,Garden,Mountain,Ocean,Sunset |
| YearBuilt: | 1950 |
Contact An Agent
584240
