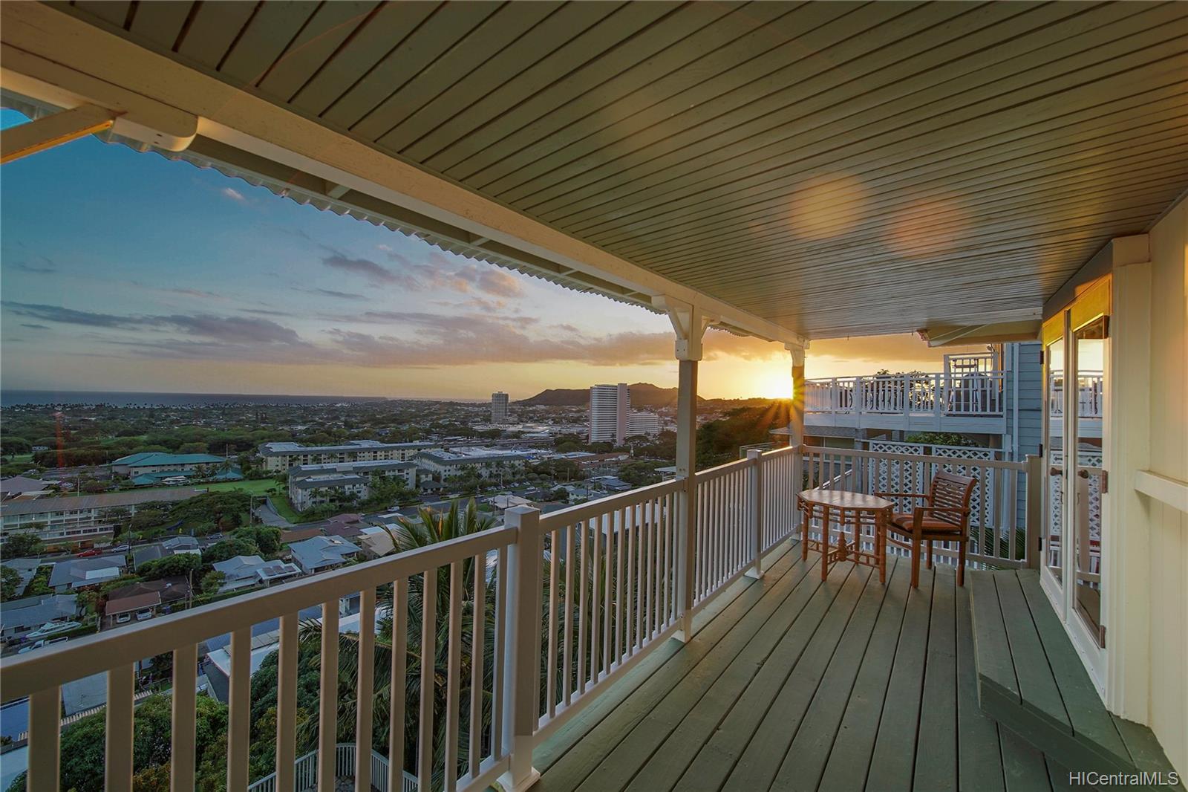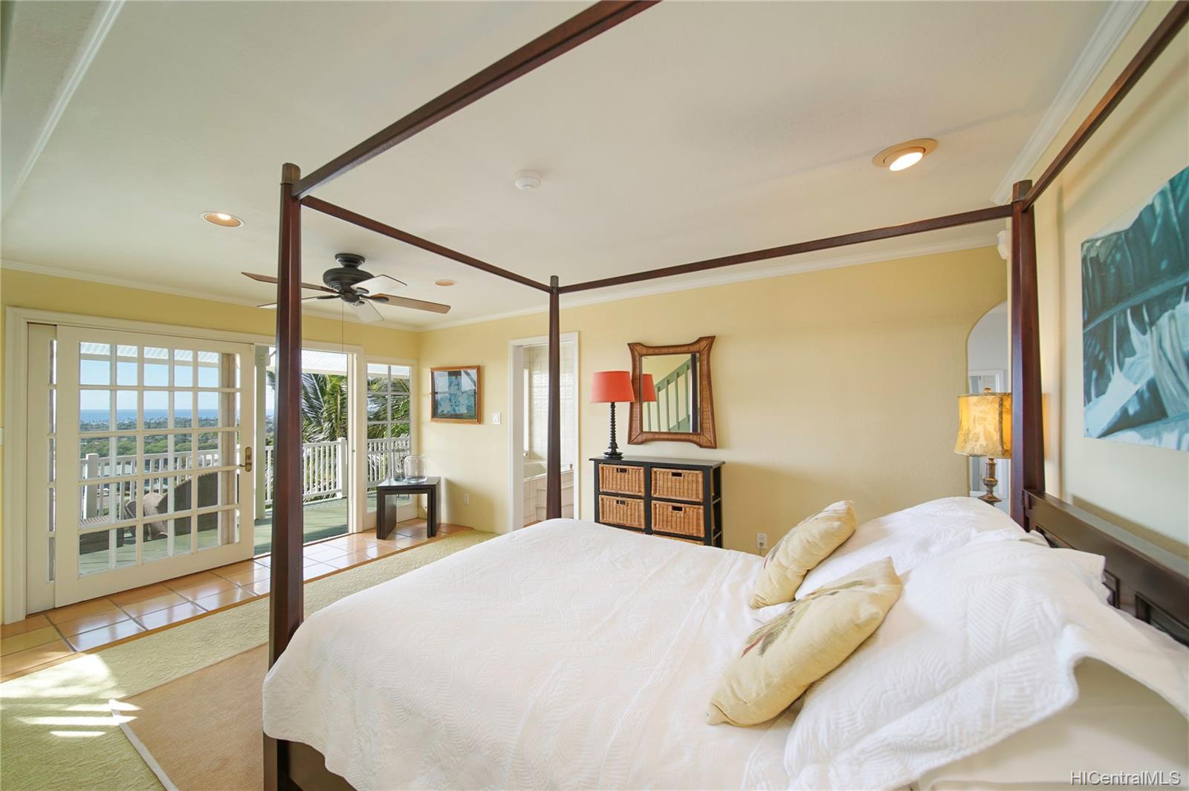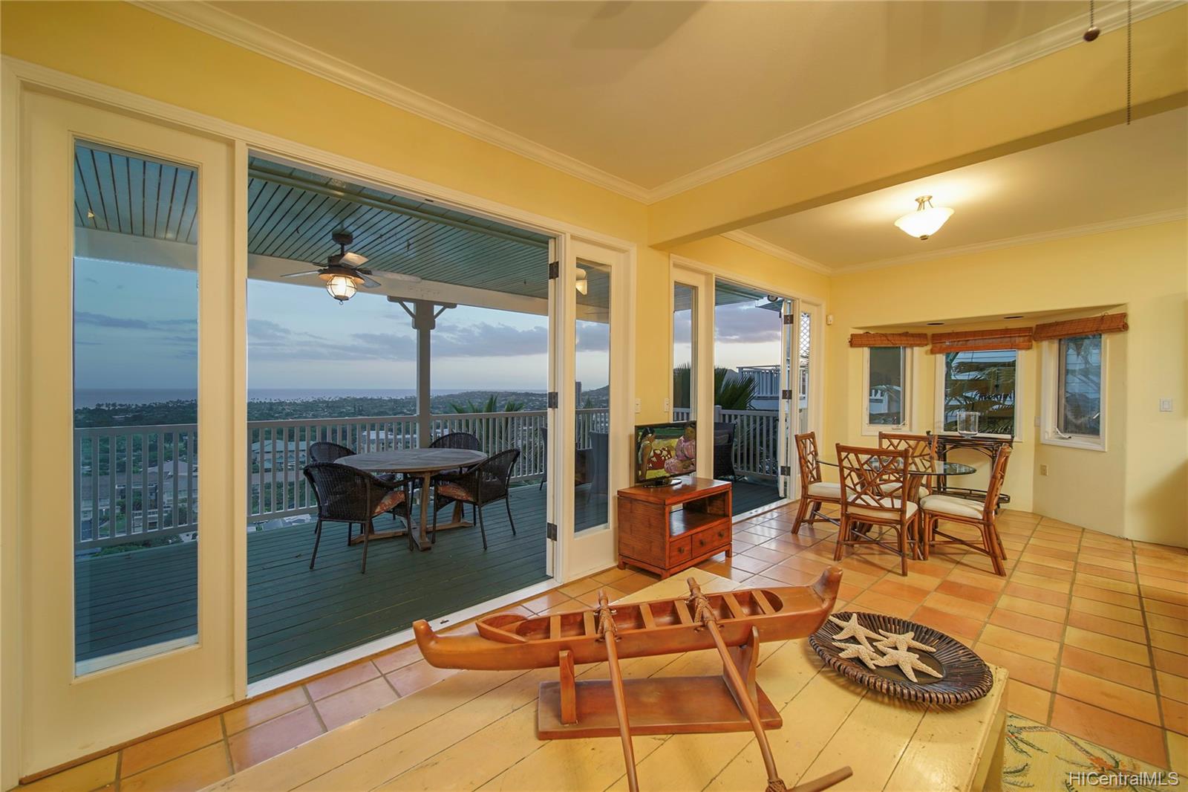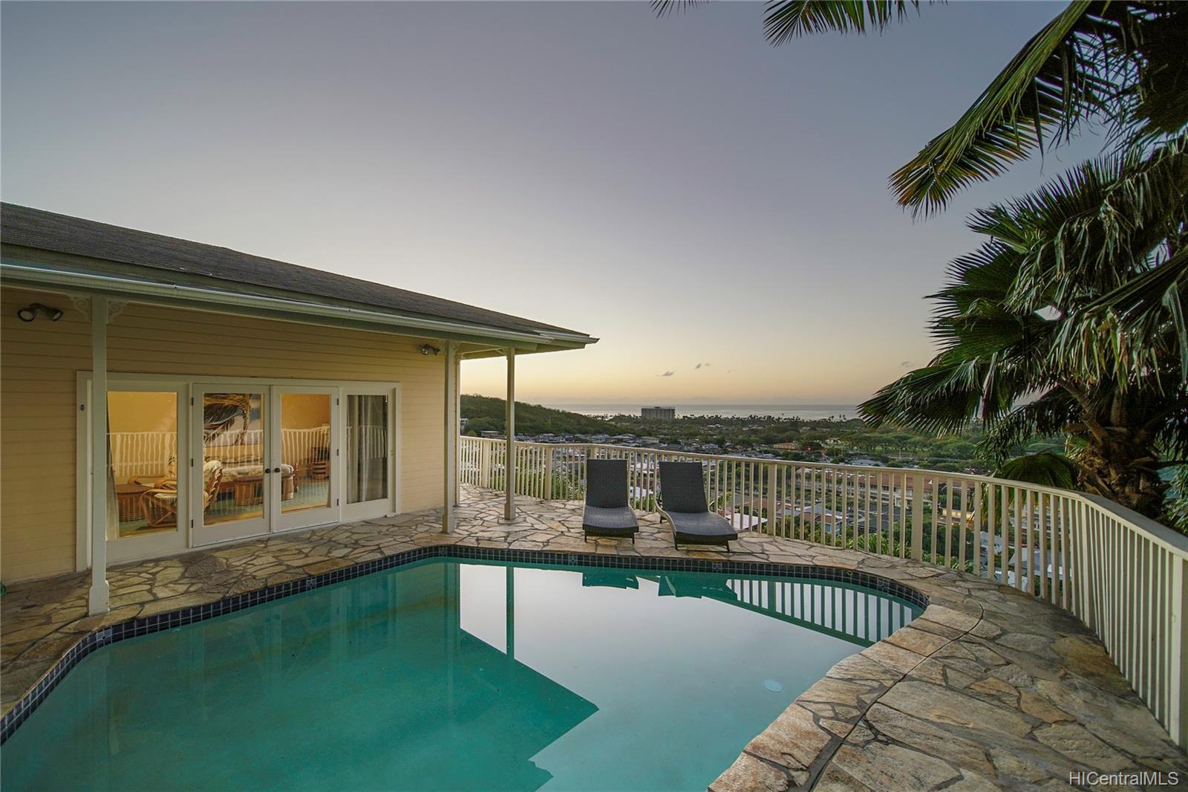1512 Halekoa Drive
Honolulu, HI 96821
$1,495,000
Property Type
Single Family
Beds
4
Baths
4
Parking
3
Balcony
Yes
Basic Info
- MLS Number: 202001479
- HOA Fees:
- Maintenance Fees:
- Neighbourhood: WAIALAE NUI RDGE
- TMK: 1-3-5-39-41
- Annual Tax Amount: $4068.00/year
Property description
4258
5750.00
Welcome to your home with a Million Dollar Ocean view on the foothills of Waialae Nui Ridge! This home boasts over 3,000 sf of interior living space with over 1,000 sf of lanai decks to enjoy sunsets! Multiple separate entrances allows for a great flexibility. The street level one bedroom and den with living read more room and wet bar with no steps allows you to age in place! The second level includes a 2/1 with an open concept kitchen and living room with high ceilings. The third level is your master bedroom with a large closet and spacious 225 sf bathroom with fantastic views of the sunset! Large 588 sf Hawaiian inspired Cabana with beautiful open beam cathedral ceilings opens to the pool and deck that everyone will be raving about! Enjoy a stress free life near Kahala, with daily sunsets!
Construction Materials: Above Ground,Double Wall
Flooring: Ceramic Tile,Hardwood,W/W Carpet
Inclusion
- Ceiling Fan
- Dishwasher
- Disposal
- Dryer
- Microwave Hood
- Photovoltaic - Owned
- Range/Oven
- Refrigerator
- Washer
Honolulu, HI 96821
Mortgage Calculator
$3472 per month
| Architectural Style: | Multiple Dwellings |
| Flood Zone: | Zone X |
| Land Tenure: | FS - Fee Simple |
| Major Area: | DiamondHd |
| Market Status: | Sold |
| Unit Features: | N/A |
| Unit View: | City,Coastline,Diamond Head,Golf Course,Ocean,Sunrise |
| Amenities: | N/A |
| Association Community Name: | N/A |
| Easements: | None |
| Internet Automated Valuation: | N/A |
| Latitude: | 21.2821823 |
| Longitude: | -157.7813738 |
| Listing Service: | Full Service |
| Lot Features: | Clear |
| Lot Size Area: | 5750.00 |
| MLS Area Major: | DiamondHd |
| Parking Features: | 3 Car+,Street |
| Permit Address Internet: | 1 |
| Pool Features: | Plaster |
| Property Condition: | Excellent |
| Property Sub Type: | Single Family |
| SQFT Garage Carport: | 536 |
| SQFT Roofed Living: | 3082 |
| Stories Type: | Three+ |
| Topography: | Down Slope |
| Utilities: | Cable,Gas,Internet,Overhead Electricity,Public Water,Sewer Fee,Water |
| View: | City,Coastline,Diamond Head,Golf Course,Ocean,Sunrise |
| YearBuilt: | 1959 |
567181











