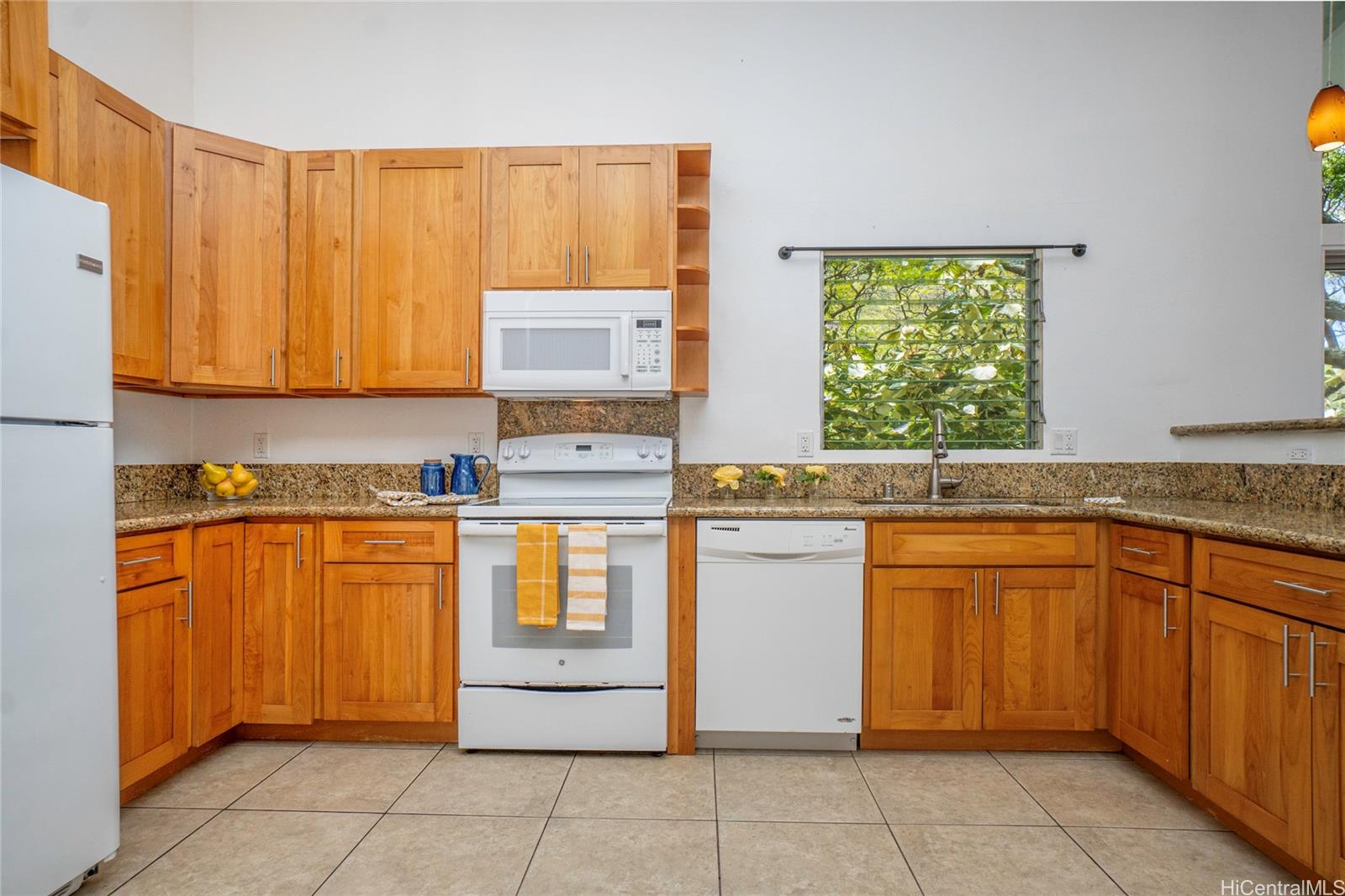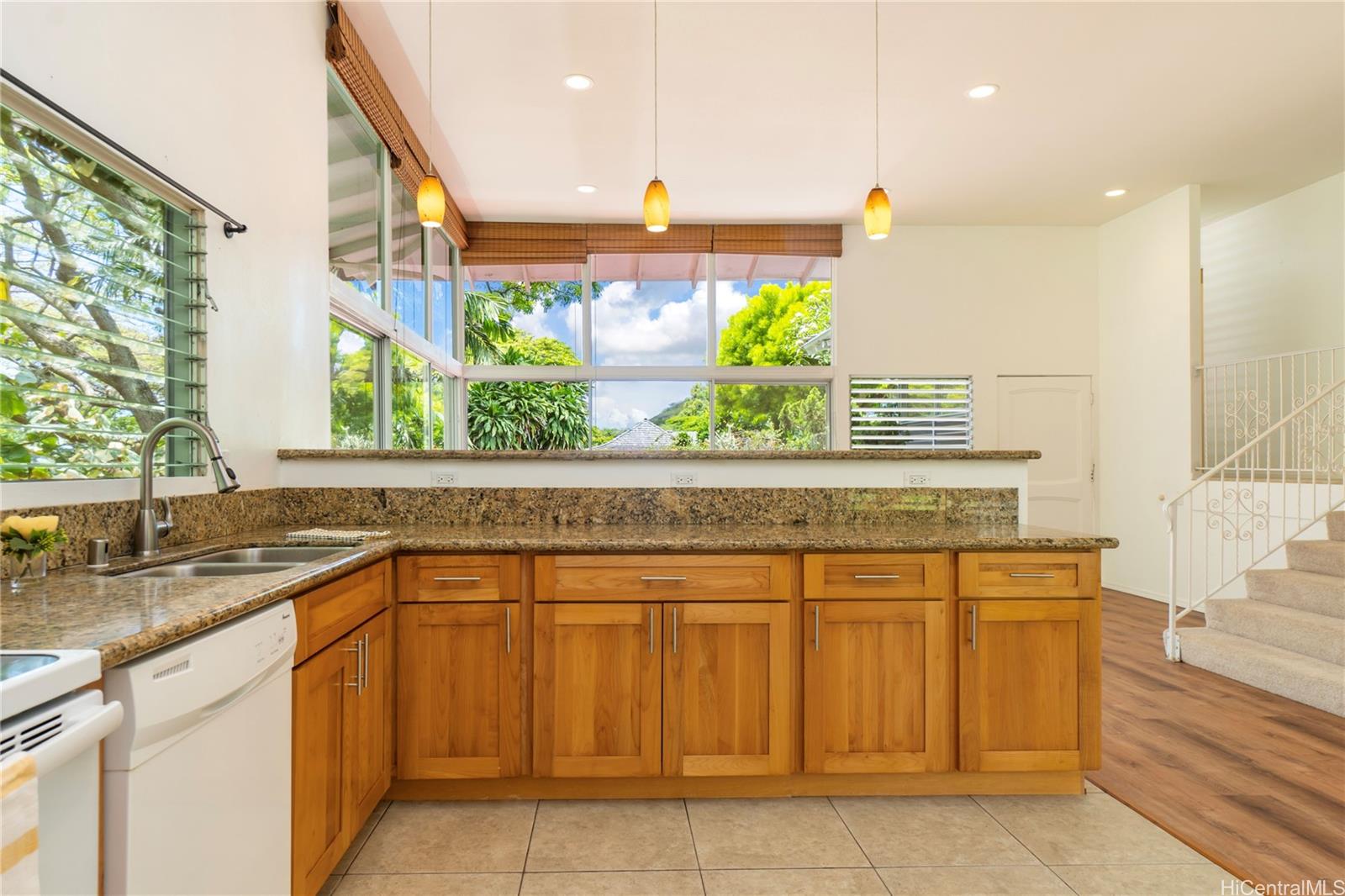1500 Kalaniiki Street #13
Honolulu, HI 96821
$1,225,000
Property Type
Single Family
Beds
3
Baths
2
Parking
2
Balcony
Yes
Basic Info
- MLS Number: 202311072
- HOA Fees:
- Maintenance Fees: $965.34
- Neighbourhood: KALANI IKI
- TMK: 1-3-5-24-9
- Annual Tax Amount: $2965.44/year
Property description
1712
880827.00
$50k price reduction! This breezy updated 3 bedroom, 2 bath home is in the middle of the lush landscaping of Kalaniiki Estates - you have a peaceful garden view from every room! The spacious and bright open kitchen, dining, and living area has high ceilings and newer luxury vinyl plank flooring. The living room read more opens to a large lanai for a seamless indoor/outdoor entertaining flow. Lots of cabinets in the renovated kitchen and pendant lights over the bar. The dining area could also flex to be a den or home office. Upstairs are the 3 bedrooms, large pantry, and dedicated laundry room with utility sink and storage. Newer toilets and vanities in both bathrooms. 2 covered parking are just a path away, and the complex has lots of guest parking. The pool, party room and tennis court are just up the main driveway. Maintenance fees cover all landscaping throughout community and around your home, garbage service (off the back laundry door), basic cable and wifi. Super convenient location at the beg/end of H-1 and Kalanianaole Hwy. Kahala Mall has shops, grocery and restaurants, and very close to Kahala and Diamond Head beaches. Some photos have been virtually enhanced.
Construction Materials: Above Ground,Double Wall,Wood Frame
Flooring: Ceramic Tile,Vinyl,W/W Carpet
Inclusion
- Blinds
- Cable TV
- Dishwasher
- Disposal
- Dryer
- Microwave Hood
- Range/Oven
- Refrigerator
- Smoke Detector
- Washer
- Water Heater
Honolulu, HI 96821
Mortgage Calculator
$2845 per month
| Architectural Style: | CPR,Detach Single Family |
| Flood Zone: | Zone X |
| Land Tenure: | FS - Fee Simple |
| Major Area: | DiamondHd |
| Market Status: | Sold |
| Unit Features: | N/A |
| Unit View: | Garden,Mountain |
| Amenities: | Landscaped,Patio/Deck,Tennis Court |
| Association Community Name: | N/A |
| Easements: | Drainage,Driveway,Electric |
| Internet Automated Valuation: | 1 |
| Latitude: | 21.2843915 |
| Longitude: | -157.770495 |
| Listing Service: | Full Service |
| Lot Features: | Clear |
| Lot Size Area: | 880827.00 |
| MLS Area Major: | DiamondHd |
| Parking Features: | 2 Car,Carport,Street |
| Permit Address Internet: | 1 |
| Pool Features: | Condo Association Pool |
| Property Condition: | Above Average |
| Property Sub Type: | Single Family |
| SQFT Garage Carport: | 400 |
| SQFT Roofed Living: | 1264 |
| Stories Type: | Split Level |
| Topography: | Gentle Slope,Level |
| Utilities: | Cable,Connected,Internet,Public Water,Sewer Fee,Telephone,Underground Electricity |
| View: | Garden,Mountain |
| YearBuilt: | 1965 |
Contact An Agent
901495










