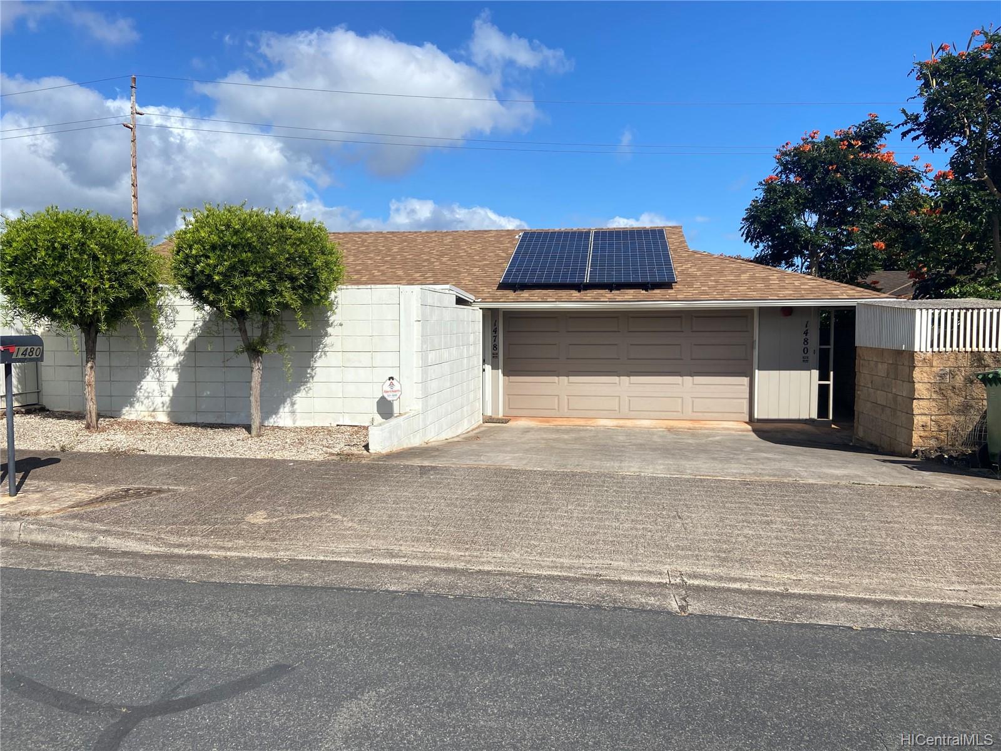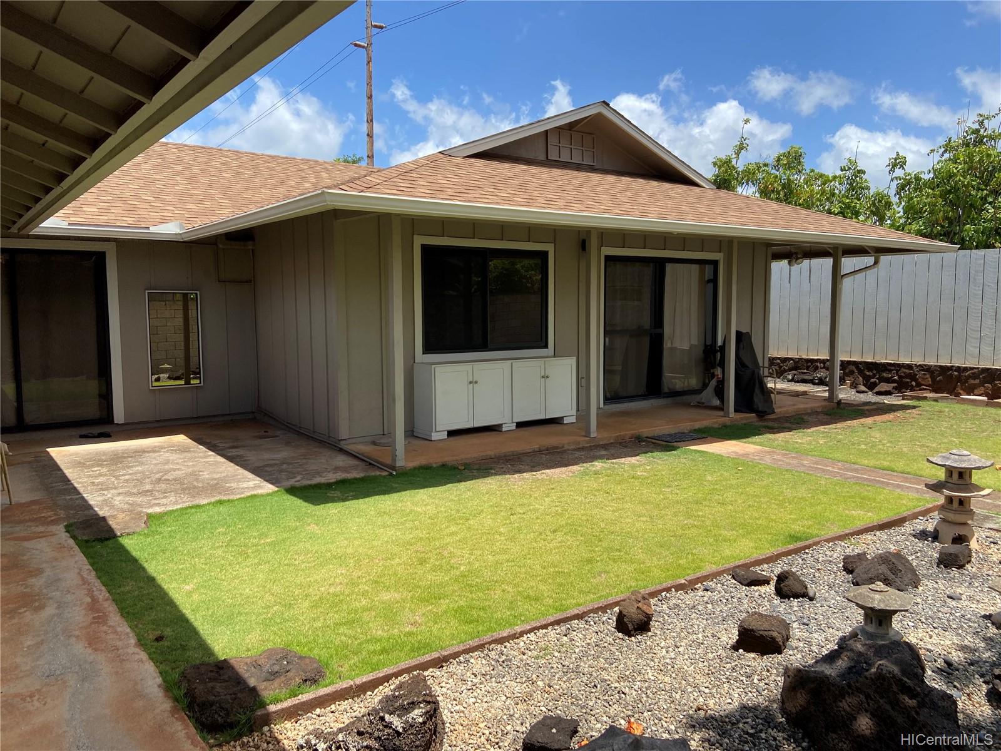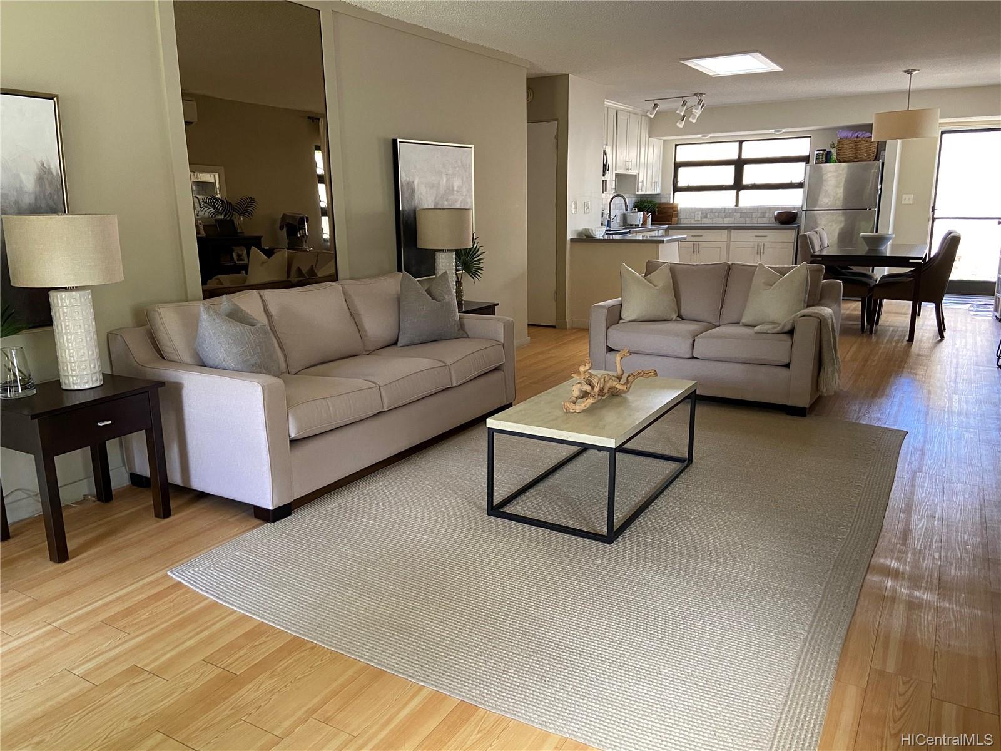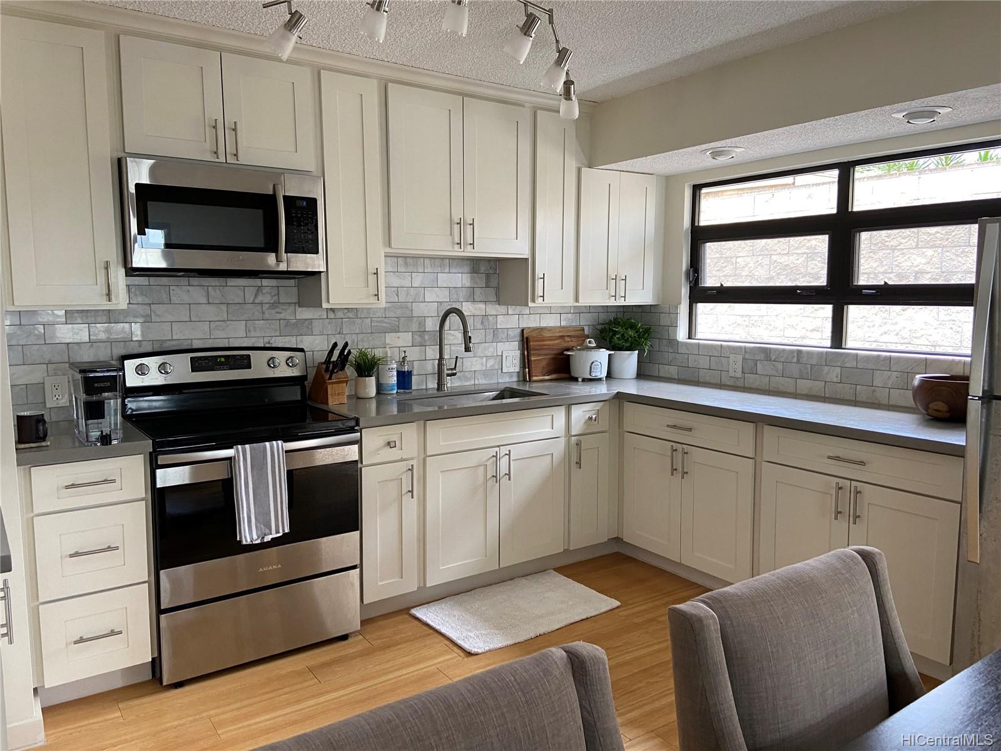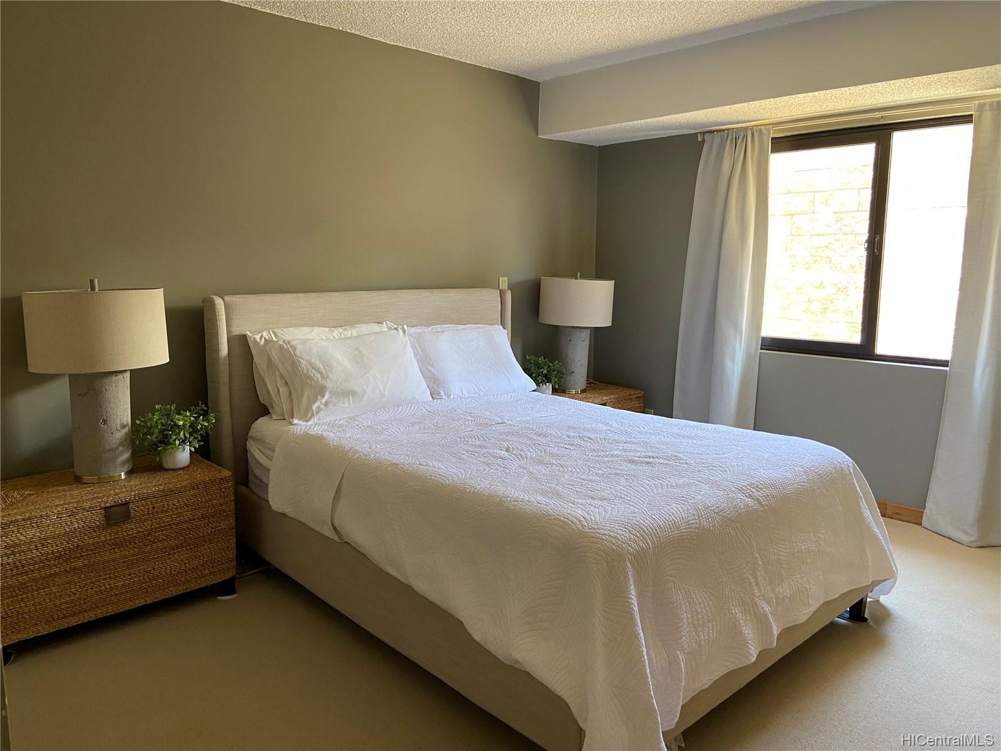1480 Hooli Circle
Pearl City, HI 96782
$1,249,000
Property Type
Single Family
Beds
6
Baths
4
Parking
4
Balcony
No
Basic Info
- MLS Number: 202208039
- HOA Fees:
- Maintenance Fees:
- Neighbourhood: PEARL CITY-UPPER
- TMK: 1-9-7-74-66
- Annual Tax Amount: $2568.96/year
Property description
2278
8625.00
Great opportunity for investors and/or multi-generational home buyers! Both units are 3 bedroom, 2 bath with separately metered electric and water for simplified utility expenses. Back unit (approx. 1,289 sq. ft.) had been legally extended to increase living room space; kitchen and flooring were remodeled in 2012. Front unit (approx. 989 sq. ft.) has read more 8 leased PV panels connected through Sunrun with lease terms ending in October 2032; new owner should have the opportunity to purchase PV system at the end of the lease term (buyer must confirm with Sunrun). No neighbors in the back and high walls surrounding property provide comfortable privacy. New roof installed in 2020. Current owner reserves the right to rent back rear unit upon closing up to a maximum of 6 months. SOLD AS-IS.
Construction Materials: Concrete,Double Wall
Flooring: Vinyl,W/W Carpet
Inclusion
- AC Split
- Auto Garage Door Opener
- Dishwasher
- Disposal
- Drapes
- Dryer
- Microwave Hood
- Photovoltaic – Leased
- Range Hood
- Range/Oven
- Refrigerator
- Smoke Detector
- Washer
- Water Heater
Pearl City, HI 96782
Mortgage Calculator
$2900 per month
| Architectural Style: | Duplex |
| Flood Zone: | Zone D |
| Land Tenure: | FS - Fee Simple |
| Major Area: | PearlCity |
| Market Status: | Sold |
| Unit Features: | N/A |
| Unit View: | None |
| Amenities: | N/A |
| Association Community Name: | N/A |
| Easements: | Drainage,Electric |
| Internet Automated Valuation: | 1 |
| Latitude: | 21.402731 |
| Longitude: | -157.971776 |
| Listing Service: | Full Service |
| Lot Features: | Other |
| Lot Size Area: | 8625.00 |
| MLS Area Major: | PearlCity |
| Parking Features: | Driveway,Garage,Street |
| Permit Address Internet: | 1 |
| Pool Features: | None |
| Property Condition: | Above Average,Average |
| Property Sub Type: | Single Family |
| SQFT Garage Carport: | 2 |
| SQFT Roofed Living: | 2278 |
| Stories Type: | One |
| Topography: | Level |
| Utilities: | Cable,Internet,Public Water,Underground Electricity,Water |
| View: | None |
| YearBuilt: | 1969 |
Contact An Agent
648135
