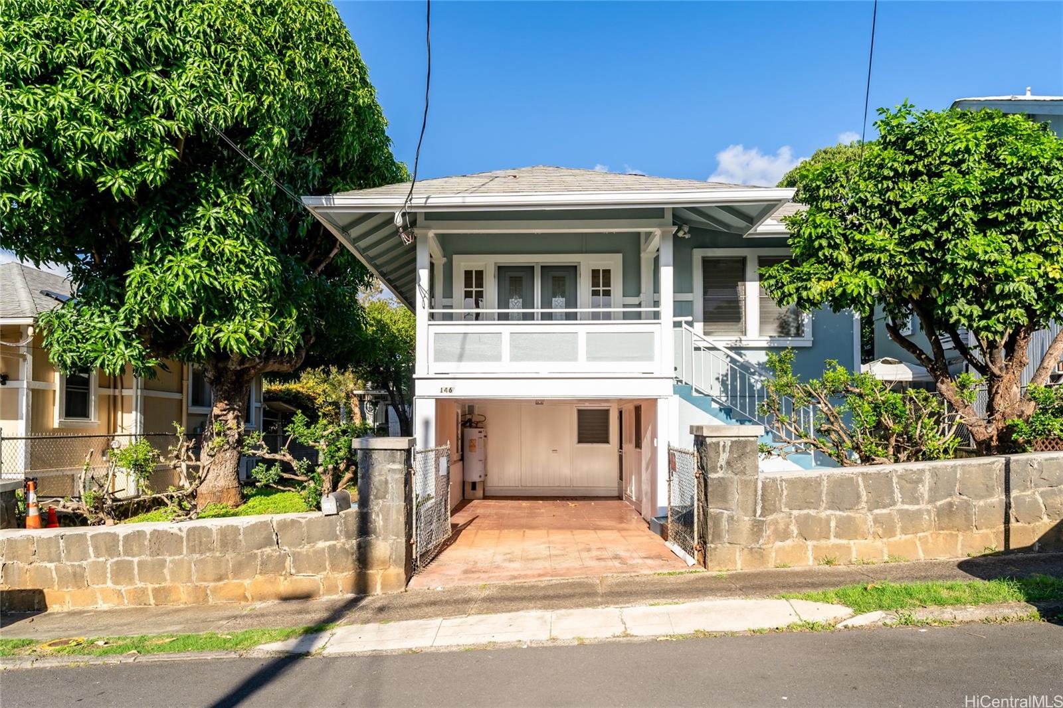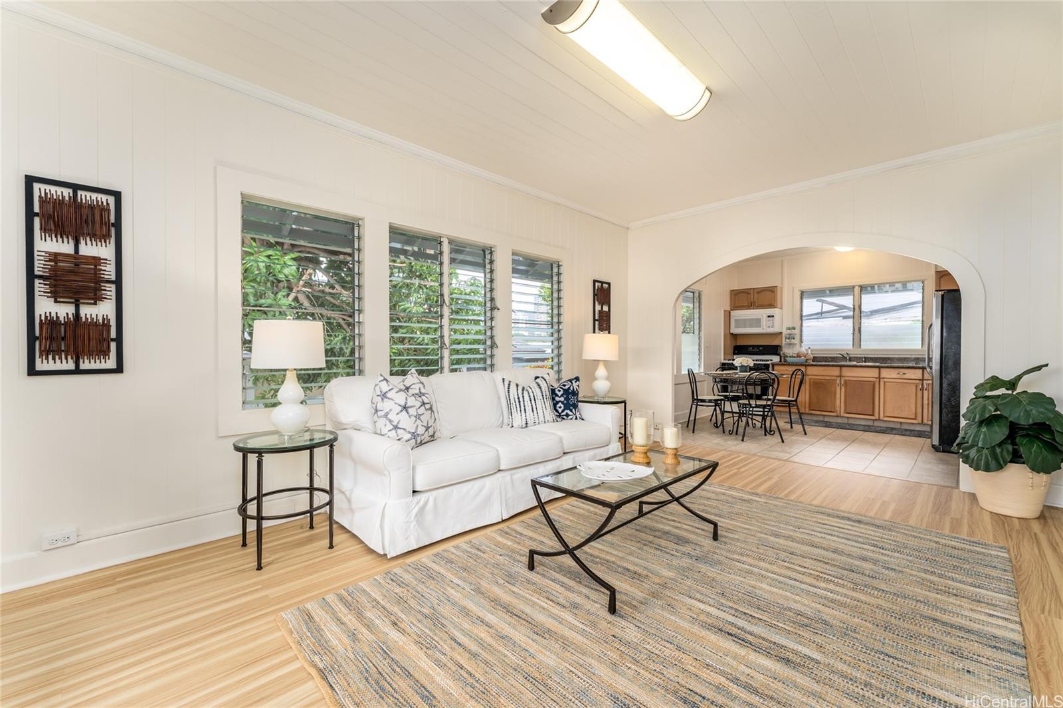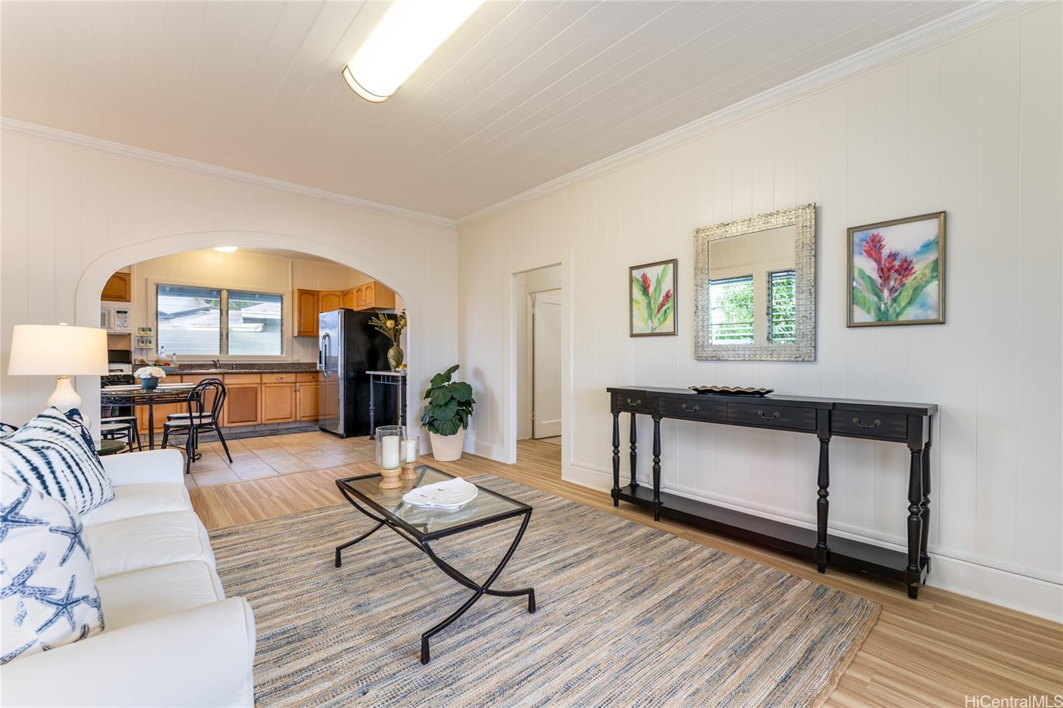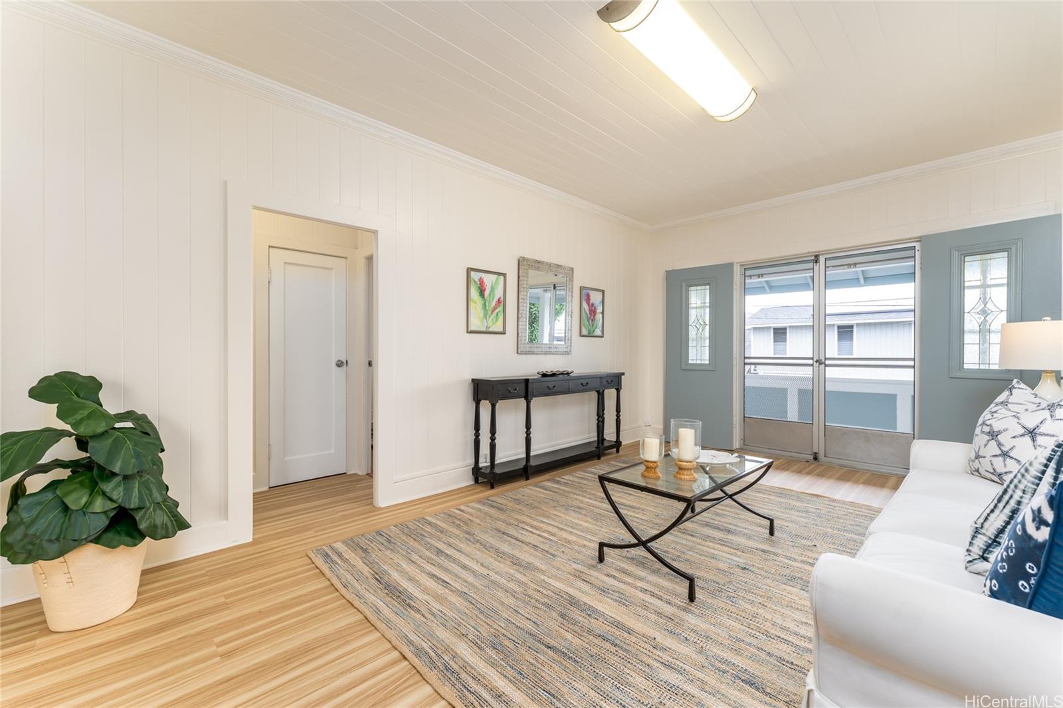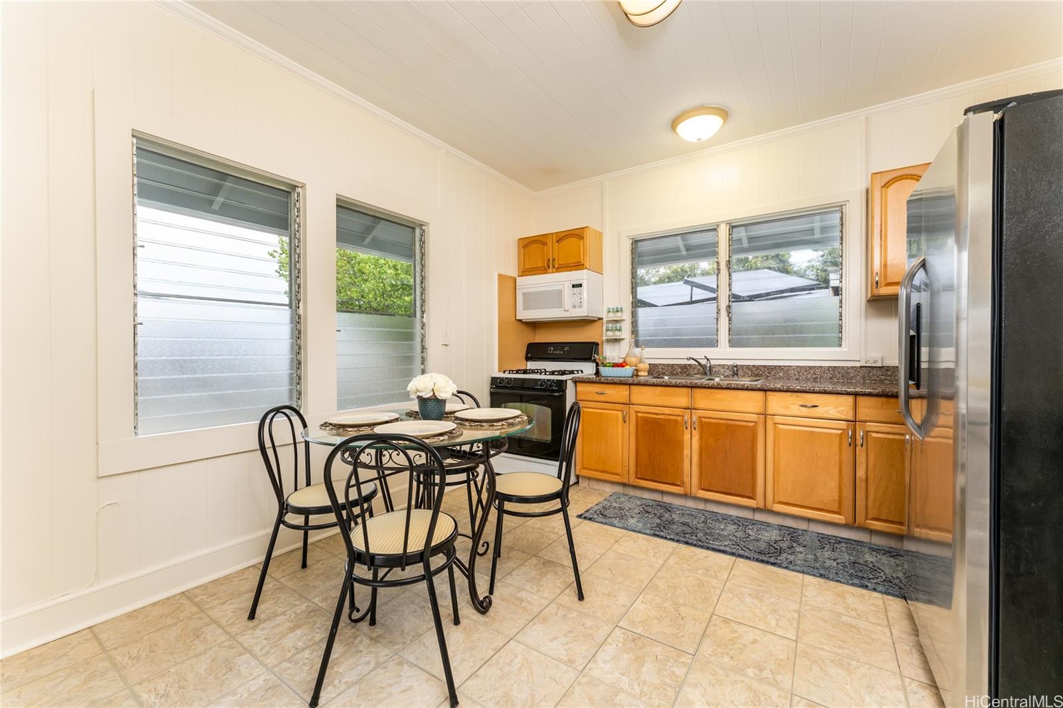146 Kuakini Street
Honolulu, HI 96813
$899,000
Property Type
Single Family
Beds
4
Baths
2
Parking
1
Balcony
Yes
Basic Info
- MLS Number: 202325650
- HOA Fees:
- Maintenance Fees:
- Neighbourhood: PAUOA VALLEY
- TMK: 1-2-2-8-2
- Annual Tax Amount: $2670.48/year
Property description
1396
2650.00
NEW LISTING!! Discover this charming, well maintained 4 bdrm/2 bath home nestled in Pauoa Valley, just minutes from Downtown Honolulu. This home features over 1,300 sq. ft. of nicely detailed interior living space, fresh exterior/interior paint, and an enclosed yard. The upper level offers 2 bdrms/1 bath, high ceilings, and new vinyl plank floors read more in the living room. The lower level includes 2 bdrms/1 bath and a separate entry, perfect for extended family living. Ideally located near Downtown Honolulu, restaurants, shopping, and entertainment. Don’t miss this fantastic opportunity!
Construction Materials: Concrete,Single Wall,Slab
Flooring: Ceramic Tile,Laminate,Vinyl
Inclusion
- Cable TV
- Ceiling Fan
- Dryer
- Microwave Hood
- Range Hood
- Range/Oven
- Refrigerator
- Washer
- Water Heater
Honolulu, HI 96813
Mortgage Calculator
$2088 per month
| Architectural Style: | Detach Single Family |
| Flood Zone: | Zone X |
| Land Tenure: | FS - Fee Simple |
| Major Area: | Metro |
| Market Status: | Sold |
| Unit Features: | N/A |
| Unit View: | City,Mountain |
| Amenities: | Bedroom on 1st Floor,Entry,Full Bath on 1st Floor,Patio/Deck |
| Association Community Name: | N/A |
| Easements: | Street Widening |
| Internet Automated Valuation: | N/A |
| Latitude: | 21.3167261 |
| Longitude: | -157.8507686 |
| Listing Service: | Full Service |
| Lot Features: | Clear |
| Lot Size Area: | 2650.00 |
| MLS Area Major: | Metro |
| Parking Features: | 1 Car,Carport,Street |
| Permit Address Internet: | 1 |
| Pool Features: | None |
| Property Condition: | Above Average |
| Property Sub Type: | Single Family |
| SQFT Garage Carport: | 216 |
| SQFT Roofed Living: | 1324 |
| Stories Type: | Two |
| Topography: | Level |
| Utilities: | Cable,Connected,Gas,Internet,Overhead Electricity,Public Water,Water |
| View: | City,Mountain |
| YearBuilt: | 1938 |
Contact An Agent
1029449
