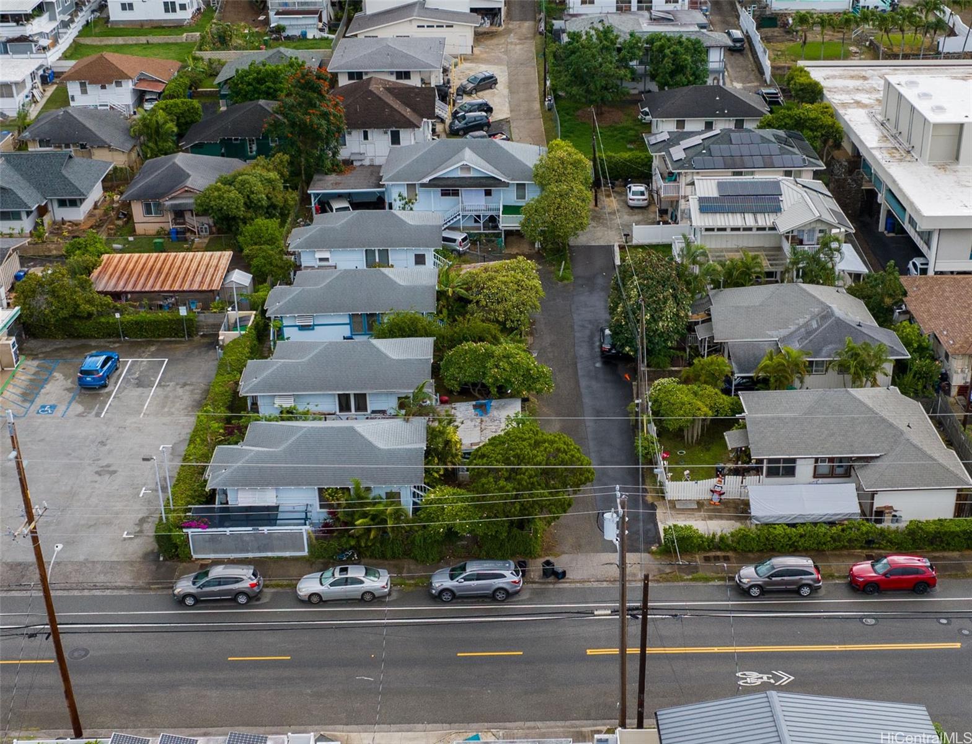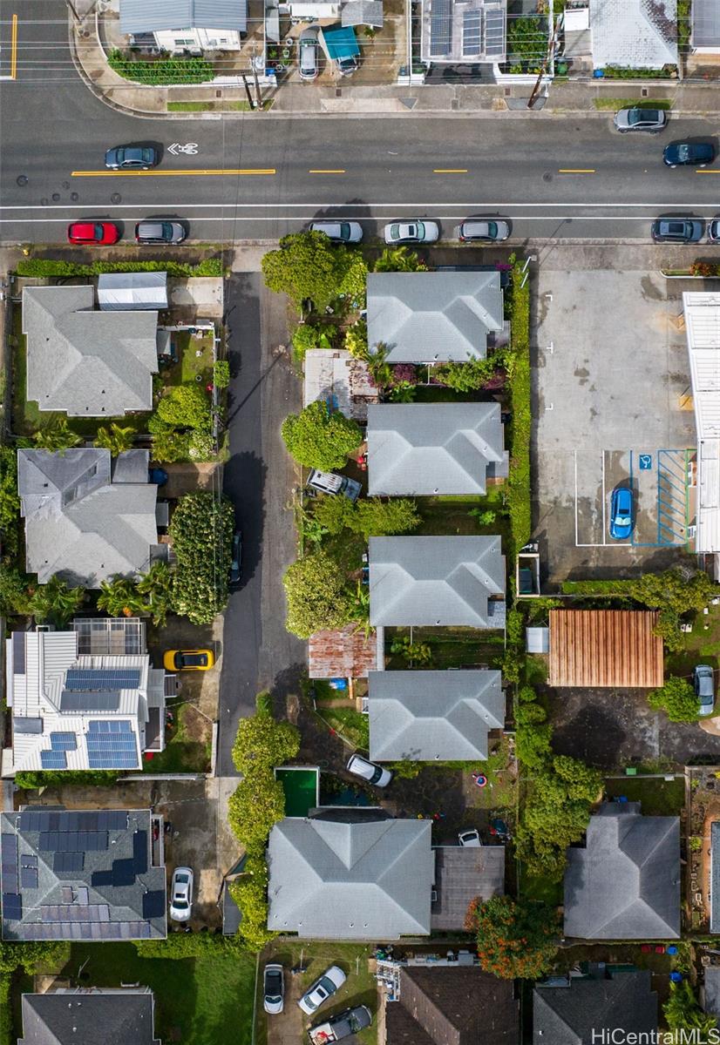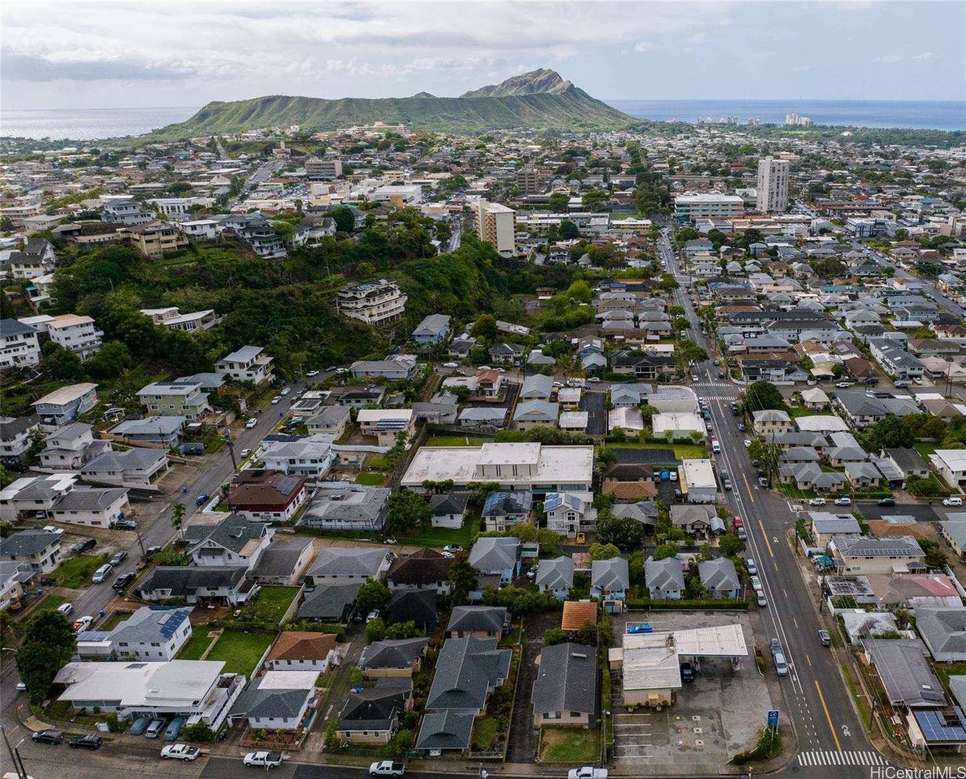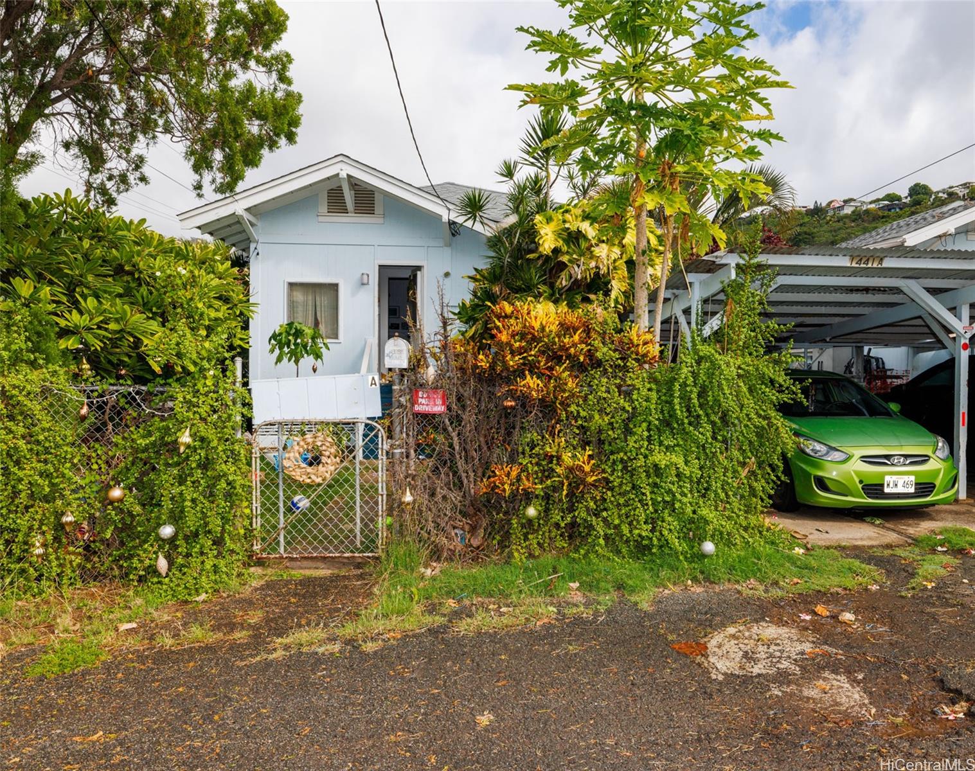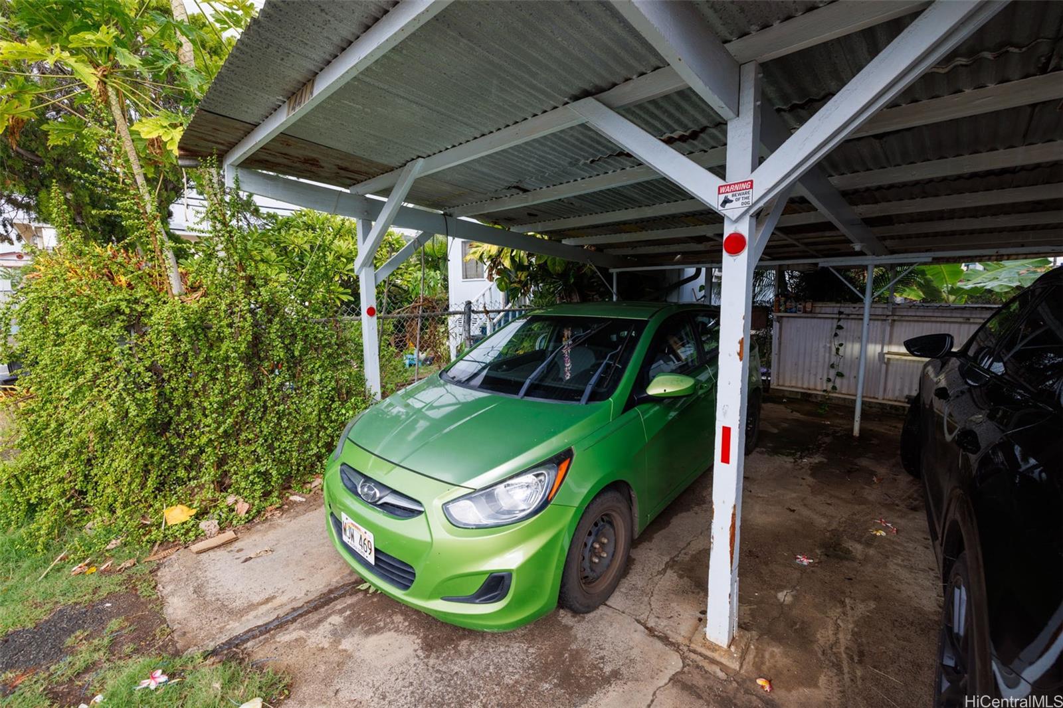This Property Is Active Under Contract
We have many properties for sale, please check the search
< Back to Search
1441 10th Avenue
Honolulu, HI 96816
$2,190,000
Property Type
Multi-Family
Beds
Baths
Parking
6
Balcony
No
Basic Info
- MLS Number: 202328108
- HOA Fees:
- Maintenance Fees:
- Neighbourhood: PALOLO
- TMK: 1-3-3-33-40
- Annual Tax Amount: $5580.00/year
Property description
3588
14775.00
5 legal, separate houses on 14,775sf lot: 4 two beds (all one bath) with 1 larger four-bed, three bath home, all with covered carports. Located on a shared driveway minutes from UH Manoa, Kahala Mall with freeway access in all directions. All roofs redone & beams fixed as needed in 2015 w/ 30 year read more warranty. Two bedroom units (A-D) are 634 sf. Four bedroom unit (E) at the end of the lane is 1052 sf with 1040 sf unfinished basement, separate two-car carport, and deck (all square footages (sf) are approximate). Pro forma rental survey shows rents are below market. See attachments for layouts of each structure. Interiors vary--some are original, while others have upgraded flooring and bathrooms. Unit B is original. Plans on file for Unit E to finish basement, plumbing stubbed out for toilet/shower. All tenants but one are MTM.
Construction Materials: Wood Frame
Flooring:
Inclusion
Honolulu, HI 96816
Mortgage Calculator
$5086 per month
| Architectural Style: | N/A |
| Flood Zone: | Zone X |
| Land Tenure: | FS - Fee Simple |
| Major Area: | DiamondHd |
| Market Status: | Active Under Contract |
| Unit Features: | N/A |
| Unit View: | Mountain,Sunset |
| Amenities: | None |
| Association Community Name: | N/A |
| Easements: | Egress,Ingress |
| Internet Automated Valuation: | N/A |
| Latitude: | 21.2877734 |
| Longitude: | -157.7981804 |
| Listing Service: | Full Service |
| Lot Features: | Clear |
| Lot Size Area: | 14775.00 |
| MLS Area Major: | DiamondHd |
| Parking Features: | Assigned,Covered |
| Permit Address Internet: | 1 |
| Pool Features: | N/A |
| Property Condition: | Above Average |
| Property Sub Type: | Multi-Family |
| SQFT Garage Carport: | N/A |
| SQFT Roofed Living: | N/A |
| Stories Type: | One,Two |
| Topography: | Level |
| Utilities: | Cable,Gas,Internet,Overhead Electricity,Public Water,Sewer Fee,Telephone,Water |
| View: | Mountain,Sunset |
| YearBuilt: | 1926 |
Contact An Agent
1028986
