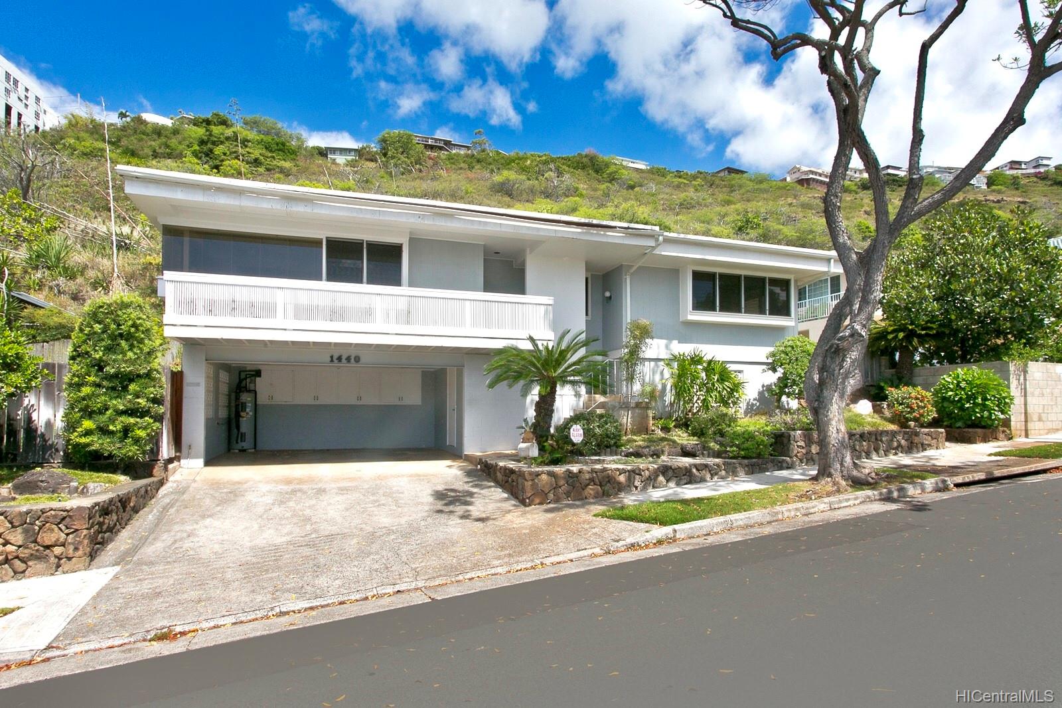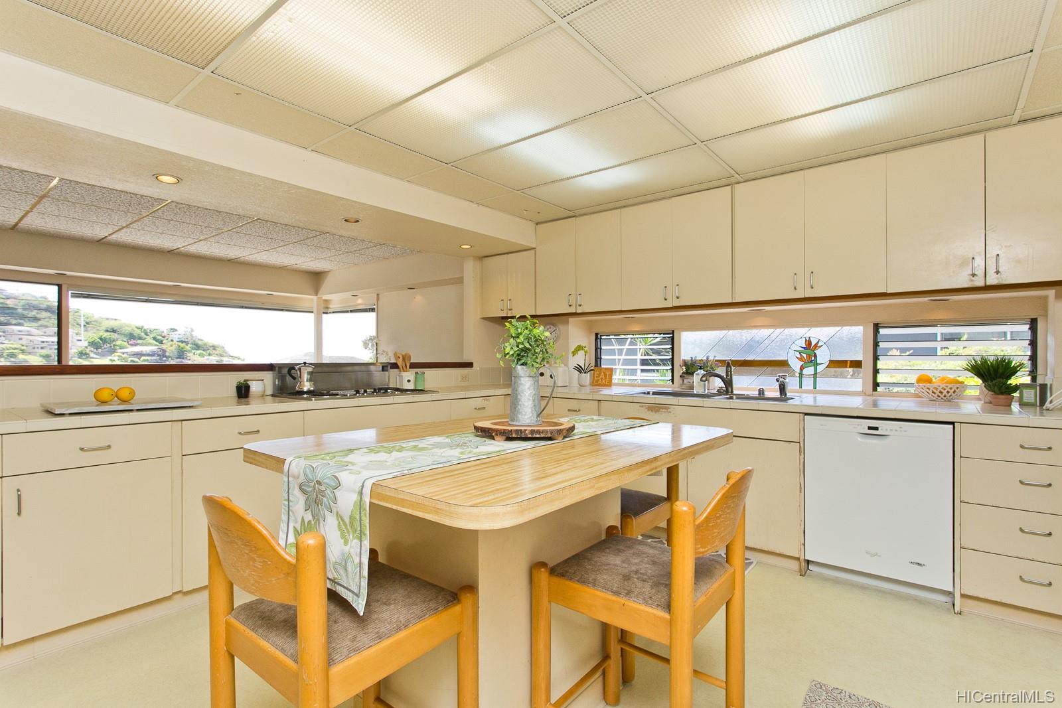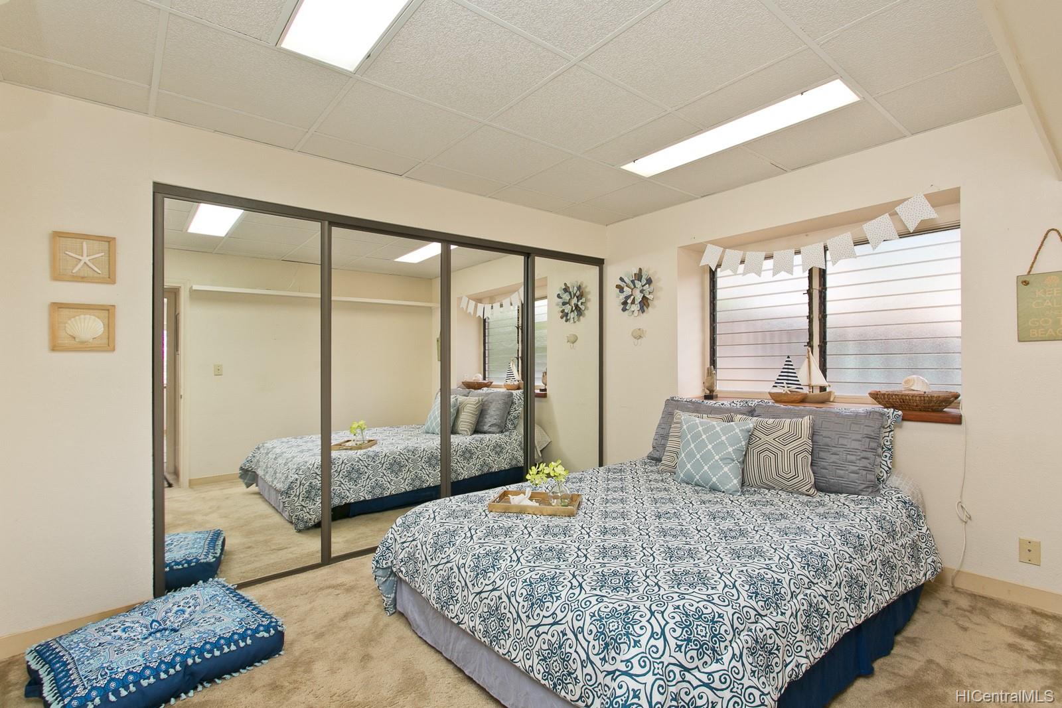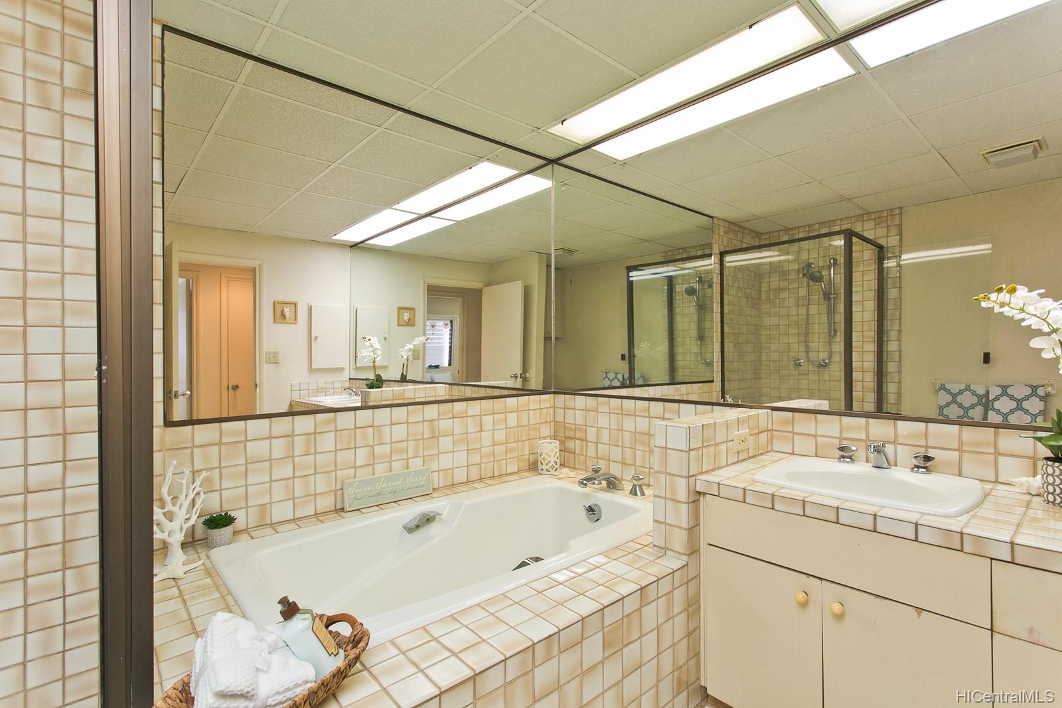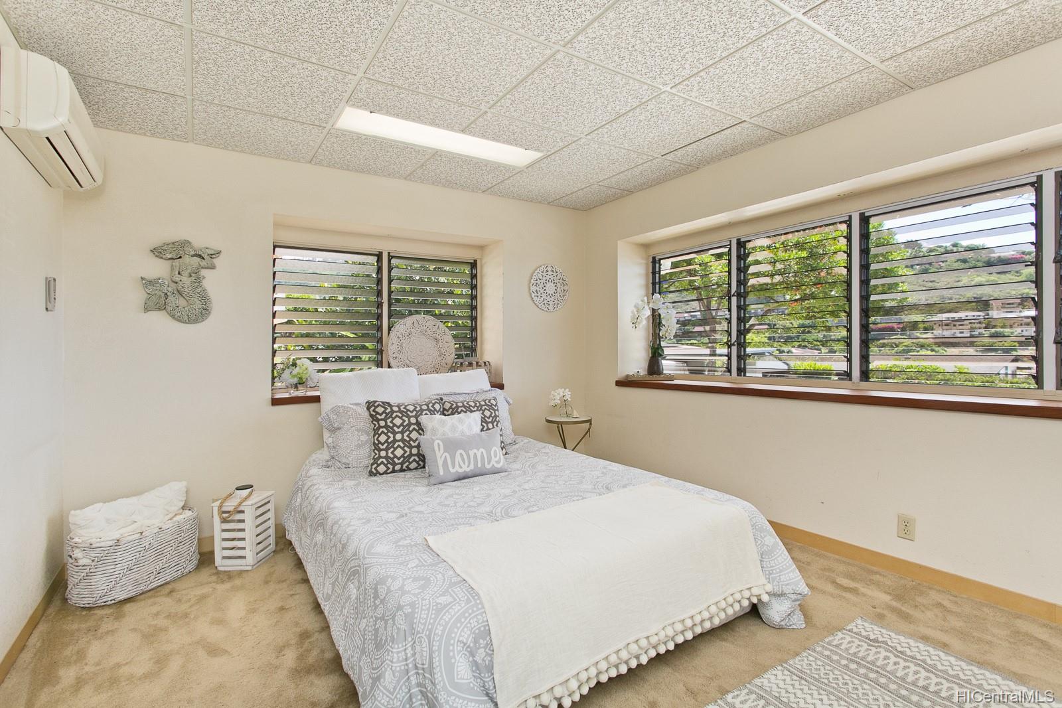1440 Ahuawa Loop
Honolulu, HI 96816
$1,075,000
Property Type
Single Family
Beds
4
Baths
2
Parking
2
Balcony
Yes
Basic Info
- MLS Number: 201922830
- HOA Fees:
- Maintenance Fees:
- Neighbourhood: WAIALAE NUI VLY
- TMK: 1-3-5-18-55
- Annual Tax Amount: $3312.00/year
Property description
2290
12898.00
PRIME location! Welcome home to this beautiful 4 bedroom, 2 bath home in highly desired Waialae Nui Valley. You will feel immediately like home as soon as you enter! Ocean views from the front rooms, lots of natural light and a nice open flowing floor plan! Entire living space is on one floor read more w/family room area and separate living room area! Separate laundry room, custom bar, an office or guest room and a nice lanai area in back w/ a koi pond. Spacious & open kitchen w/ a large island counter for gatherings and entertaining! Ample storage throughout the home and even a bonus large storage space under the house! Peaceful, quiet and so convenient! You can't beat the location-short distance to Kahala Mall, close to grocery store and so much more! A definite must see!
Construction Materials: Double Wall,Wood Frame
Flooring: Ceramic Tile,Vinyl,W/W Carpet
Inclusion
- AC Split
- Blinds
- Dishwasher
- Disposal
- Dryer
- Lawn Sprinkler
- Other
- Range Hood
- Range/Oven
- Refrigerator
- Security System
- Smoke Detector
- Solar Heater
- Washer
Honolulu, HI 96816
Mortgage Calculator
$2496 per month
| Architectural Style: | Detach Single Family |
| Flood Zone: | Zone X |
| Land Tenure: | FS - Fee Simple |
| Major Area: | DiamondHd |
| Market Status: | Sold |
| Unit Features: | N/A |
| Unit View: | Mountain,Ocean |
| Amenities: | Patio/Deck,Storage |
| Association Community Name: | N/A |
| Easements: | None |
| Internet Automated Valuation: | N/A |
| Latitude: | 21.2844469 |
| Longitude: | -157.7862114 |
| Listing Service: | Full Service |
| Lot Features: | Other |
| Lot Size Area: | 12898.00 |
| MLS Area Major: | DiamondHd |
| Parking Features: | 2 Car,Carport,Driveway,Street |
| Permit Address Internet: | 1 |
| Pool Features: | None |
| Property Condition: | Above Average |
| Property Sub Type: | Single Family |
| SQFT Garage Carport: | 380 |
| SQFT Roofed Living: | 1952 |
| Stories Type: | Basement,One |
| Topography: | Up Slope |
| Utilities: | Cable,Connected,Internet,Telephone,Underground Electricity,Water |
| View: | Mountain,Ocean |
| YearBuilt: | 1964 |
Contact An Agent
558907
