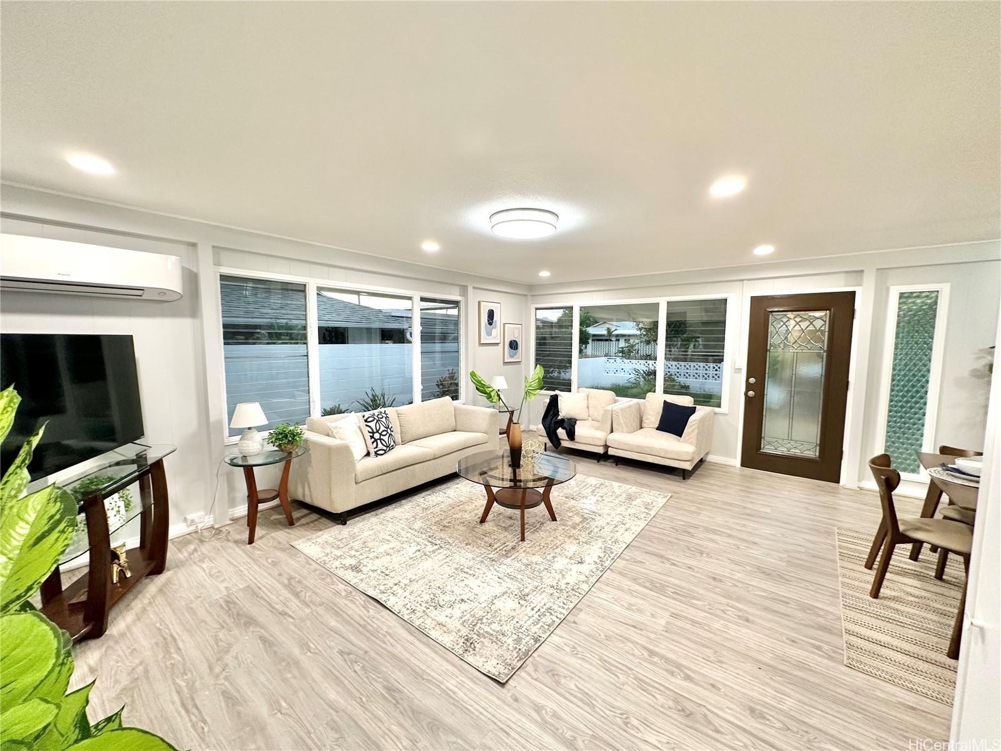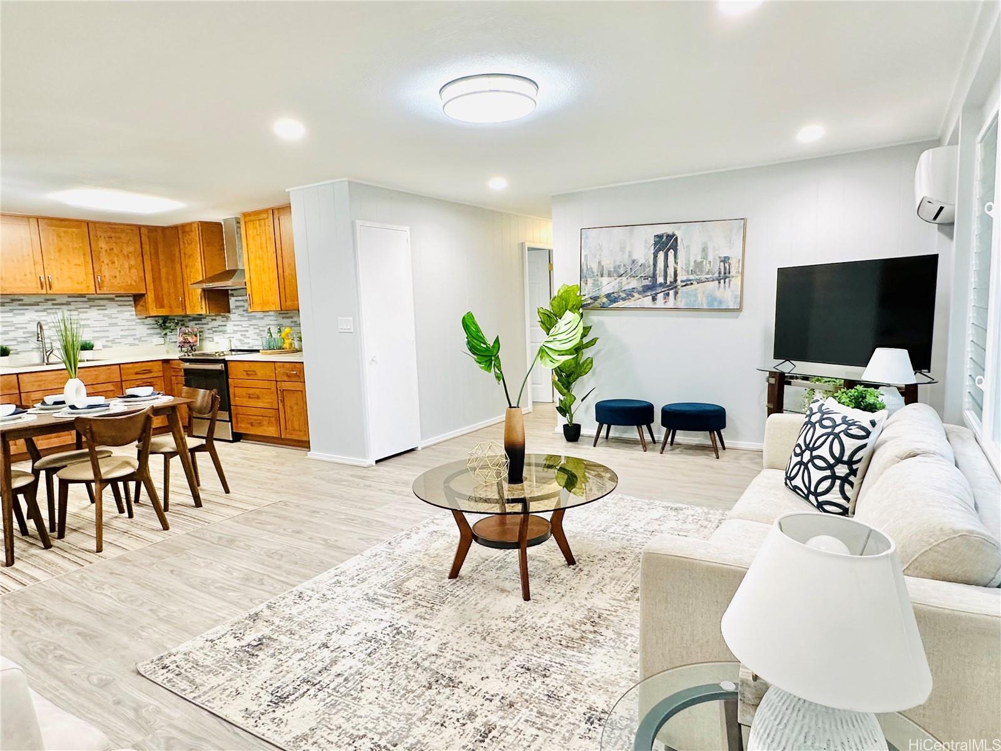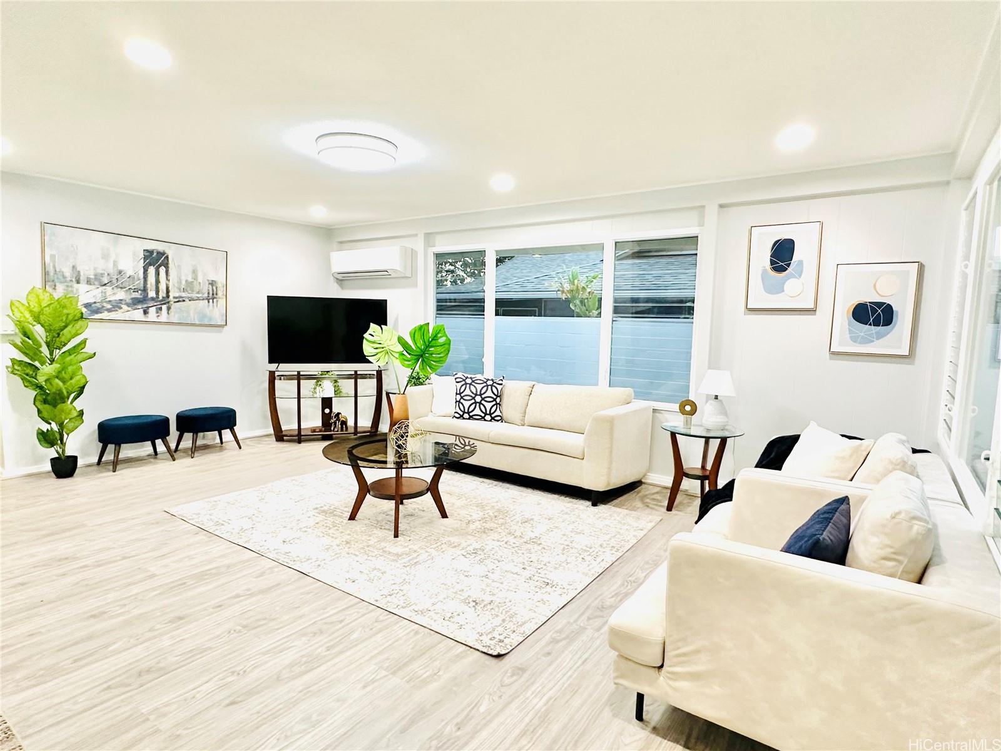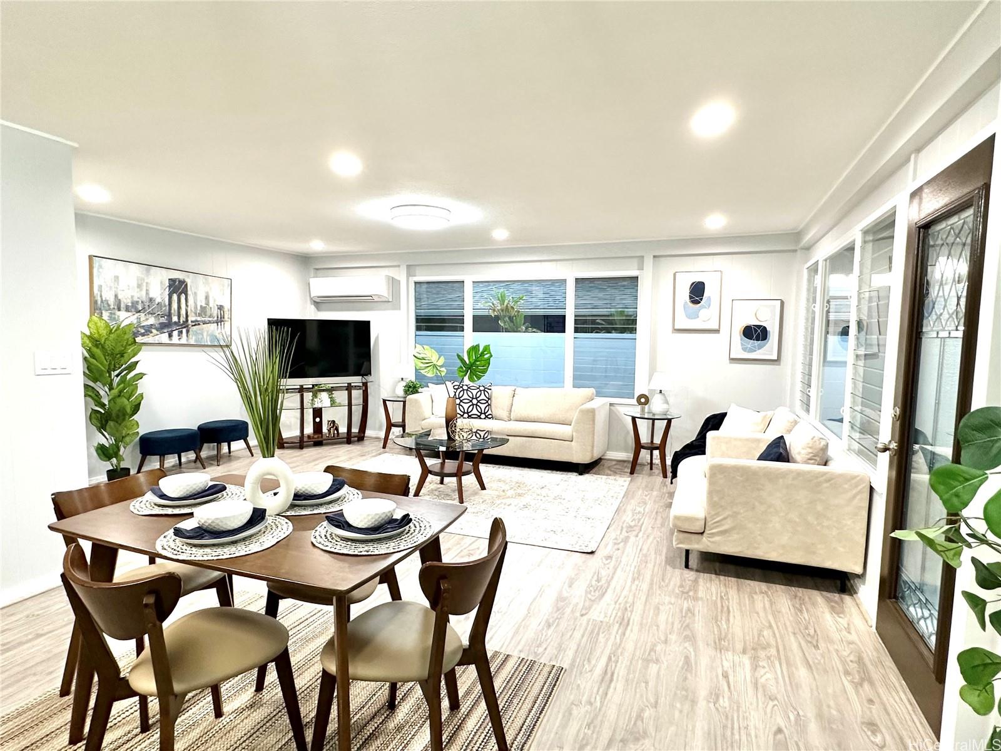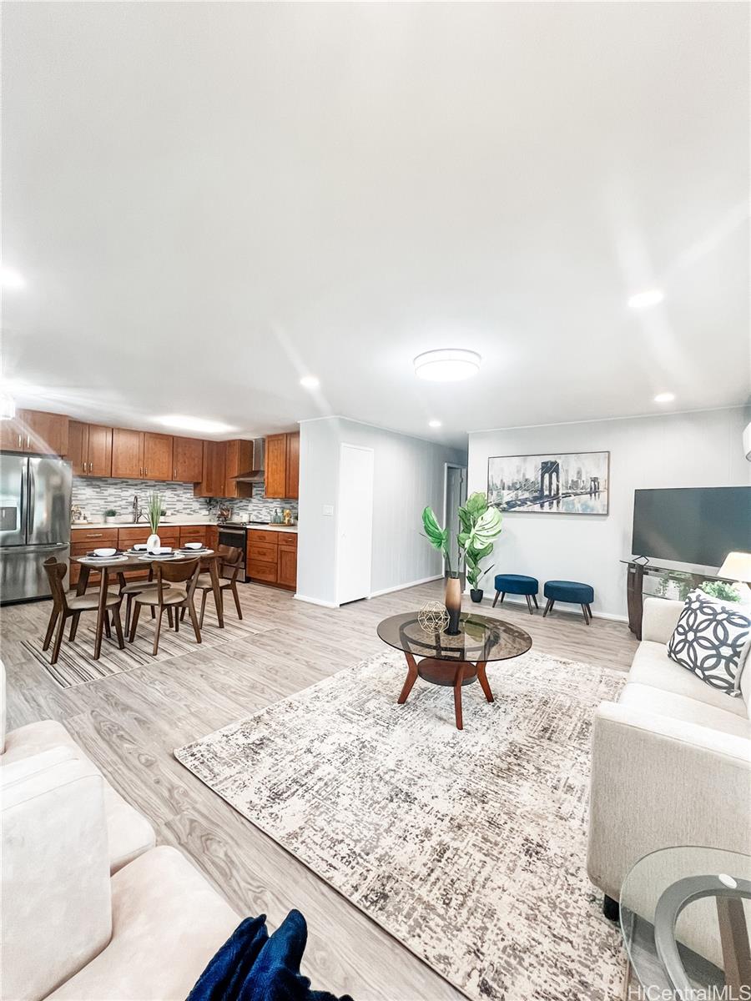1414 Kaweloka Street
Pearl City, HI 96782
$1,200,000
Property Type
Single Family
Beds
4
Baths
2
Parking
4
Balcony
No
Basic Info
- MLS Number: 202326622
- HOA Fees:
- Maintenance Fees:
- Neighbourhood: PEARL CITY-UPPER
- TMK: 1-9-7-67-39
- Annual Tax Amount: $1440.00/year
Property description
1558
6000.00
Welcome to your beautiful home! Newly renovated in a well established neighborhood of Pearlcity! You'll love everything about this tastefully transformed home. Upgrades include a nice open kitchen with dining area, new bathrooms, new split A/C installed in every room, new luxury vinyl plank flooring throughout, upgraded jalousie windows, freshly read more painted inside and out, and all new electrical and plumbing fixtures and appliances. The recreation room has been transformed to a studio for the in-laws or your home office. It has a full bath, wet-bar and a separate entrance. You'll also love the 2 large storage closets to store your tools and gadgets. This home is fully fenced for privacy. The driveway is newly paved to welcome you home. Large 6,000 sf lot with a large yard for gardening. A must see!
Construction Materials: Single Wall,Slab,Wood Frame
Flooring: Laminate,Vinyl
Inclusion
- AC Split
- Disposal
- Dryer
- Range Hood
- Range/Oven
- Refrigerator
- Smoke Detector
- Washer
- Water Heater
Pearl City, HI 96782
Mortgage Calculator
$2787 per month
| Architectural Style: | Detach Single Family |
| Flood Zone: | Zone D |
| Land Tenure: | FS - Fee Simple |
| Major Area: | PearlCity |
| Market Status: | Sold |
| Unit Features: | N/A |
| Unit View: | Other |
| Amenities: | Entry,Full Bath on 1st Floor,Maids/Guest Qrters,Storage,Wall/Fence |
| Association Community Name: | N/A |
| Easements: | None |
| Internet Automated Valuation: | 1 |
| Latitude: | 21.4095358 |
| Longitude: | -157.9725822 |
| Listing Service: | Full Service |
| Lot Features: | Clear |
| Lot Size Area: | 6000.00 |
| MLS Area Major: | PearlCity |
| Parking Features: | 3 Car+,Carport,Driveway,Street |
| Permit Address Internet: | 1 |
| Pool Features: | None |
| Property Condition: | Excellent |
| Property Sub Type: | Single Family |
| SQFT Garage Carport: | 400 |
| SQFT Roofed Living: | 1558 |
| Stories Type: | One |
| Topography: | Level |
| Utilities: | Connected,Overhead Electricity,Public Water |
| View: | Other |
| YearBuilt: | 1968 |
Contact An Agent
1031555
