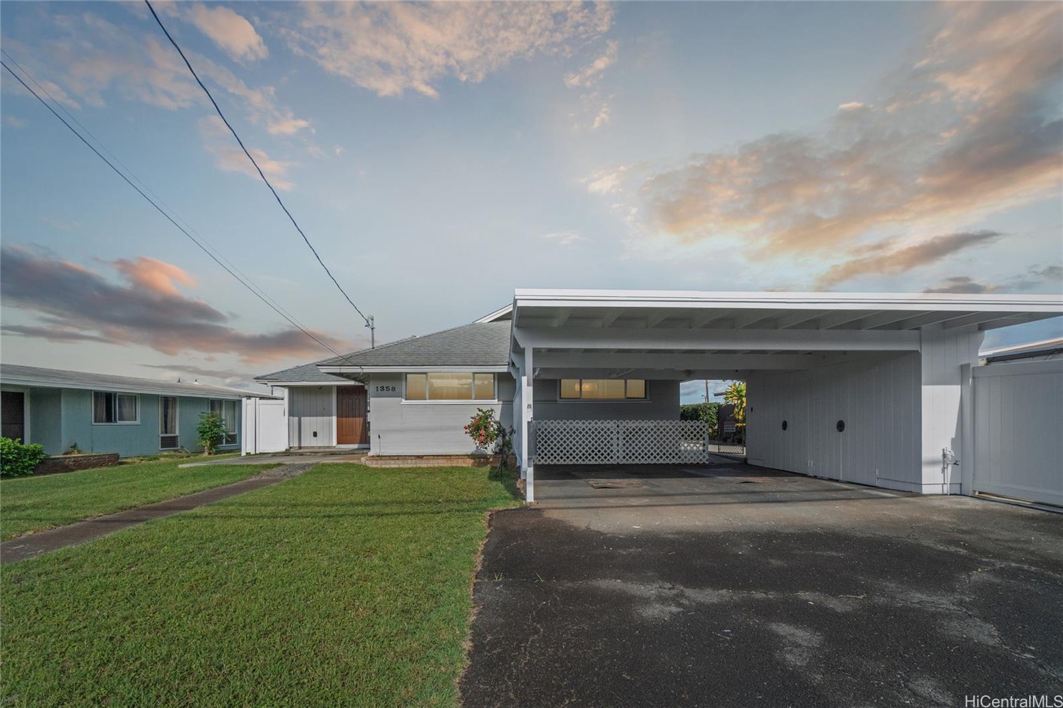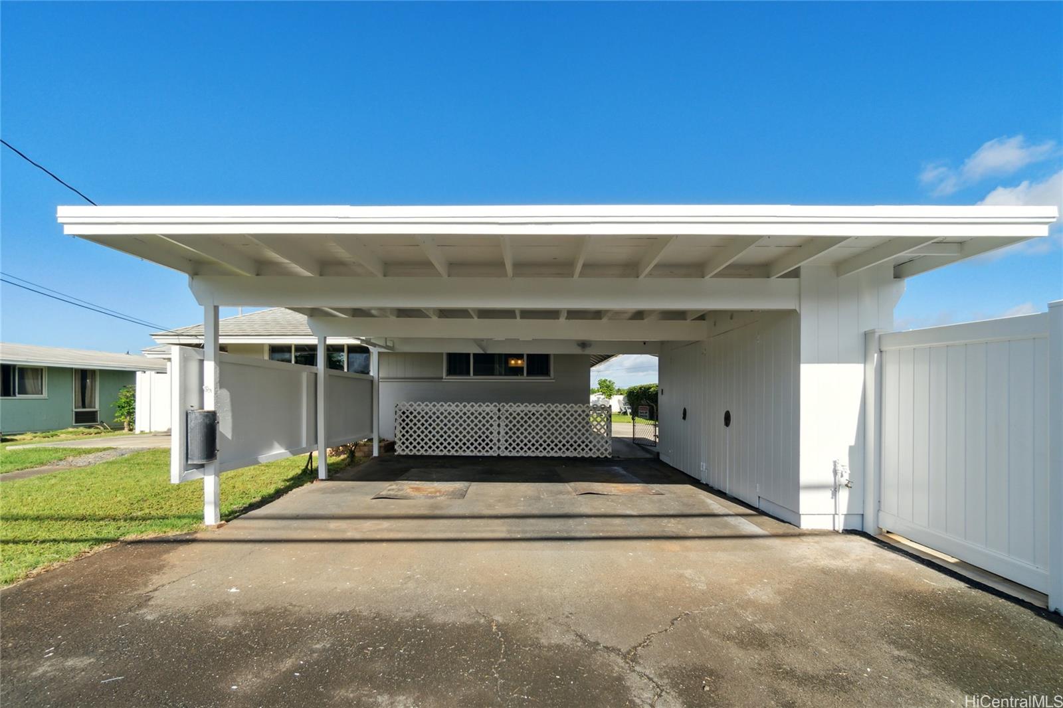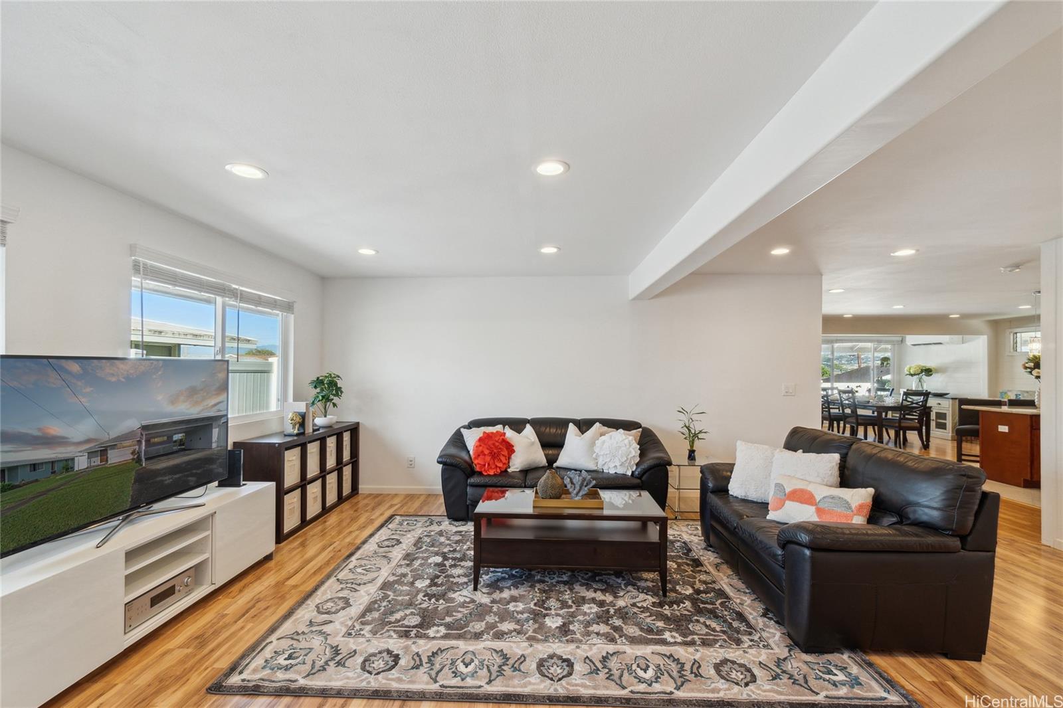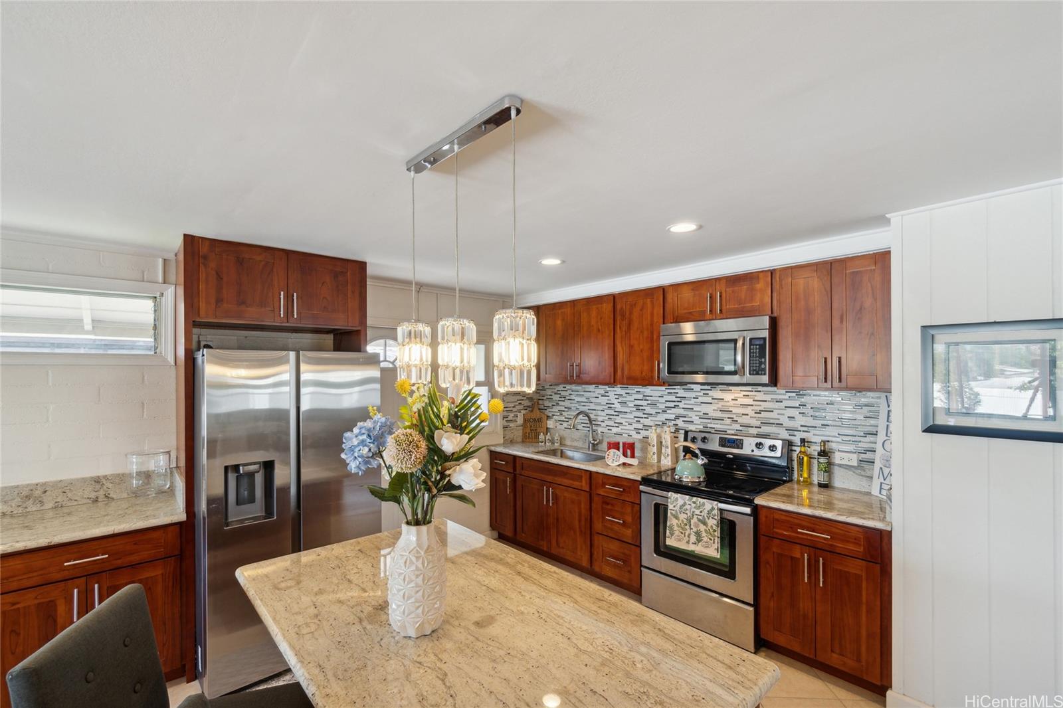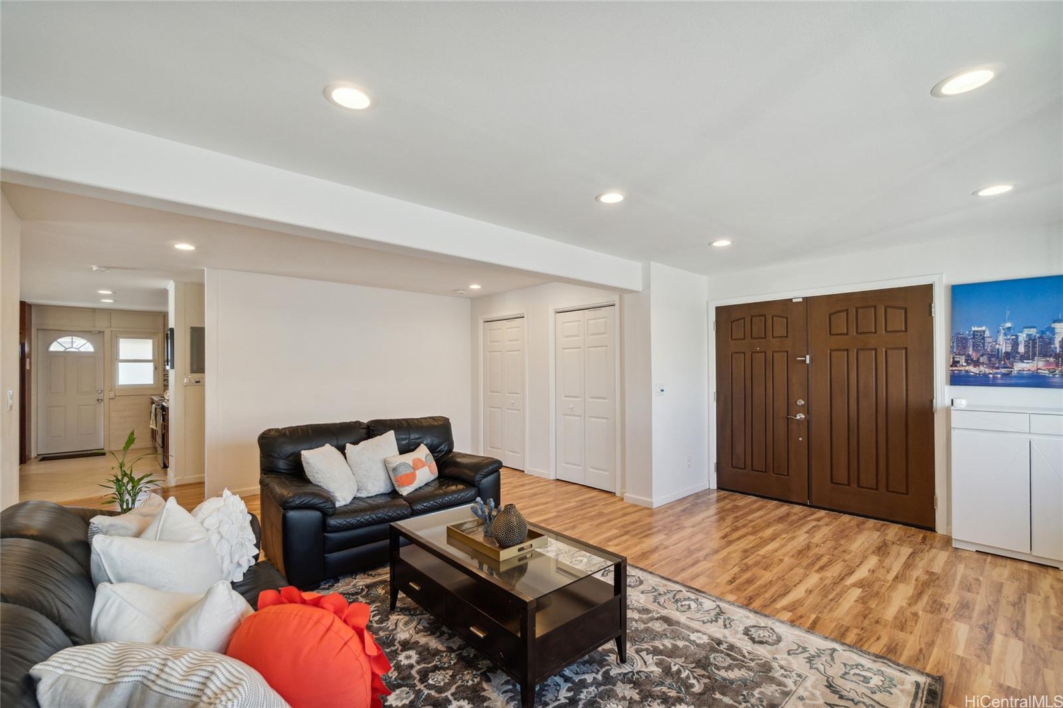1358 Haloa Drive
Honolulu, HI 96818
$1,275,000
Property Type
Single Family
Beds
5
Baths
3
Parking
2
Balcony
No
Basic Info
- MLS Number: 202400995
- HOA Fees:
- Maintenance Fees:
- Neighbourhood: FOSTER VILLAGE
- TMK: 1-9-9-47-75
- Annual Tax Amount: $3264.00/year
Property description
2002
6180.00
A home that blends elegance with modern charm! Delight in the comfort of renovated 5 bedrooms and 3 baths with 2002 of interior living space! Experience the inviting ambiance of an open floor plan, seamlessly connecting a spacious living area to a contemporary kitchen. Revel in the refined touch of meticulous renovations, showcasing read more laminated flooring and exquisite ceramic tiles.
The kitchen is a delightful culinary space with cherry cabinets, granite countertops, and stainless steel appliances.
Host and enjoy gatherings and feasts on the spacious open dining area. 2 bathrooms features walk-in showers, beautifully tiled walls, and ceramic floors and 1 bathroom has a tub. Enjoy entertaining in your grassy backyard, with ample space both in the front and back yards, fenced all around for privacy. This home has a carport and a huge driveway for multiple cars. Conveniently located near the military base, the Airport, schools, a bustling shopping center, and with easy freeway access, this property is tailored to enhance your lifestyle. Get ready to step into refined living in Foster Village.
Construction Materials: Concrete,Double Wall,Single Wall,Wood Frame
Flooring: Ceramic Tile,Laminate
Inclusion
- AC Split
- AC Window Unit
- Blinds
- Ceiling Fan
- Disposal
- Drapes
- Dryer
- Microwave
- Range/Oven
- Refrigerator
- Smoke Detector
- Washer
- Water Heater
Honolulu, HI 96818
Mortgage Calculator
$2961 per month
| Architectural Style: | Detach Single Family |
| Flood Zone: | Zone X |
| Land Tenure: | FS - Fee Simple |
| Major Area: | PearlCity |
| Market Status: | Sold |
| Unit Features: | N/A |
| Unit View: | City,Garden,Mountain |
| Amenities: | Bedroom on 1st Floor,Full Bath on 1st Floor,Storage,Wall/Fence |
| Association Community Name: | N/A |
| Easements: | None |
| Internet Automated Valuation: | N/A |
| Latitude: | 21.3632828 |
| Longitude: | -157.9240686 |
| Listing Service: | Full Service |
| Lot Features: | Clear |
| Lot Size Area: | 6180.00 |
| MLS Area Major: | PearlCity |
| Parking Features: | 3 Car+,Carport,Driveway,Street |
| Permit Address Internet: | 1 |
| Pool Features: | None |
| Property Condition: | Excellent,Above Average |
| Property Sub Type: | Single Family |
| SQFT Garage Carport: | 336 |
| SQFT Roofed Living: | 2002 |
| Stories Type: | One |
| Topography: | Level |
| Utilities: | Cable,Internet,Overhead Electricity,Public Water,Sewer Fee,Water |
| View: | City,Garden,Mountain |
| YearBuilt: | 1959 |
Contact An Agent
1076071
