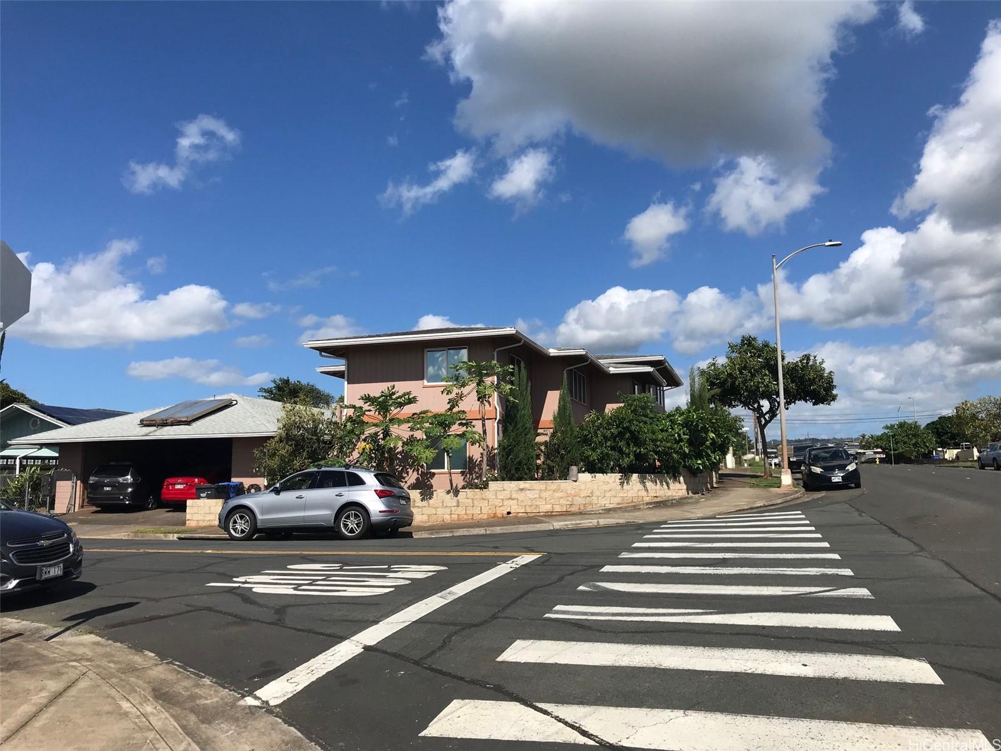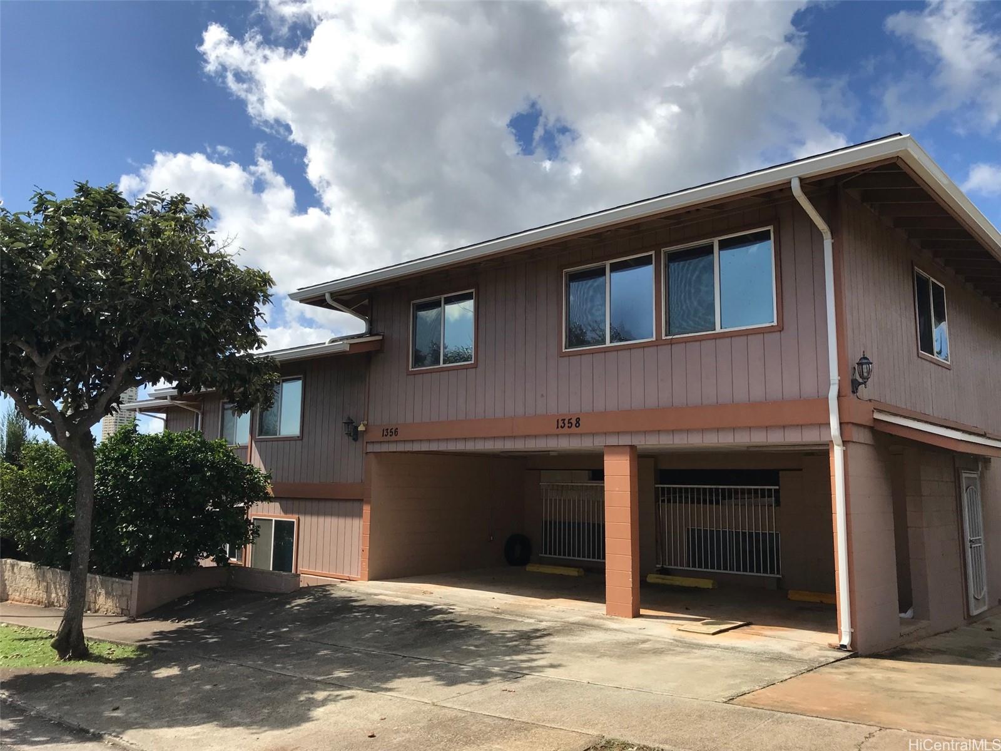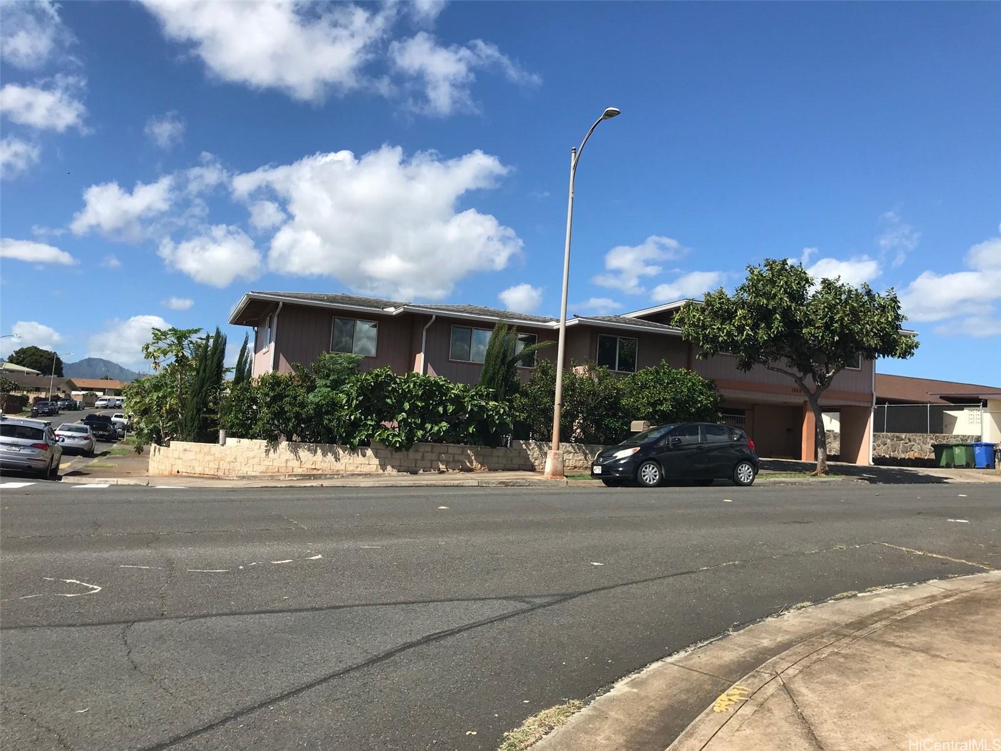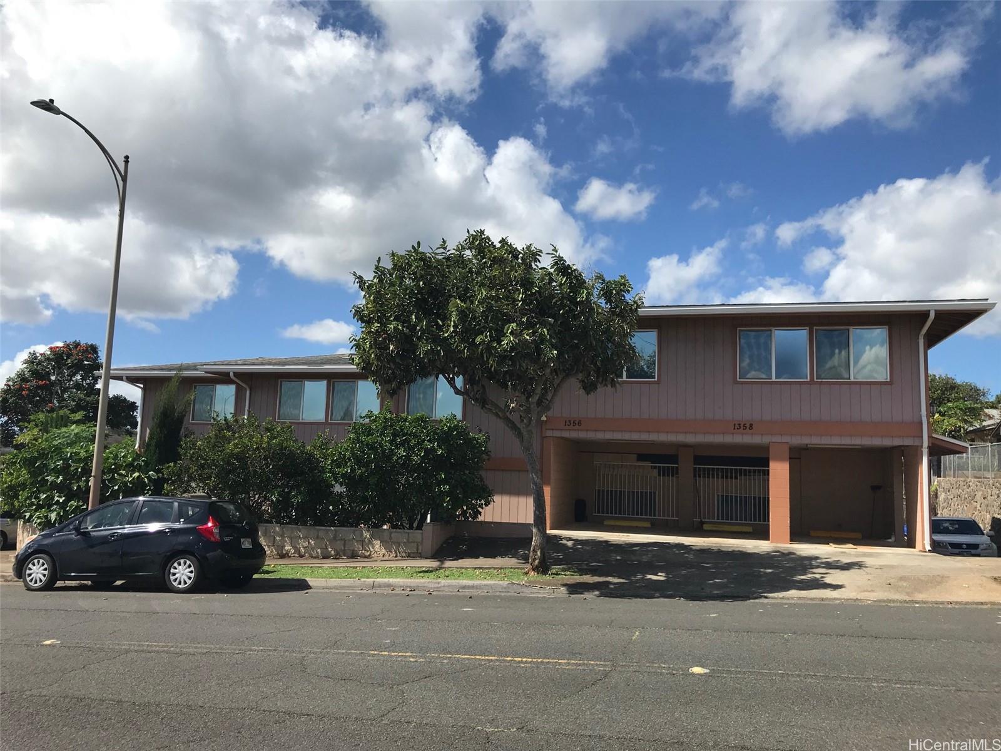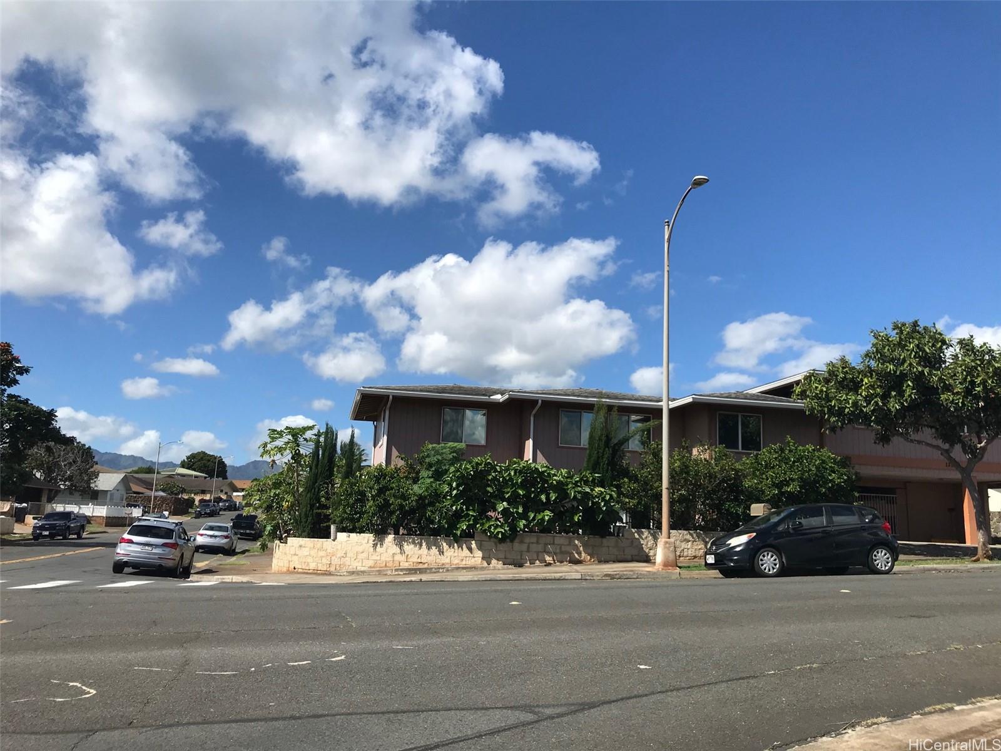1356 Kuahaka Street
Pearl City, HI 96782
$2,490,000
Property Type
Single Family
Beds
11
Baths
7
1
Parking
7
Balcony
No
Basic Info
- MLS Number: 202400428
- HOA Fees:
- Maintenance Fees:
- Neighbourhood: PEARL CITY-UPPER
- TMK: 1-9-7-73-42
- Annual Tax Amount: $4388.64/year
Property description
3424
7707.00
The investors' opportunity for the great income property! Sellers are very motivated!
This property has two addresses that combined one building and 1356 Kuahaka has four units / 1358 has three units, total 11 bedrooms and 8 bathrooms with separate entrances. Rental income is about $14K monthly and fully occupied tenants all year round. There read more is no need A/C with cool breeze through out the windows all day
The location is the center of Pearl City and very convenient for all the shopping centers, Home Depot, Wal Mart, Sam's Club and much more, easy access to freeway and all kind of shops.
Motivated sellers pay sellers credit, $50K to buyers for helping closing cost at the close of escrow.
Please do not miss this awesome property for your potential buyers!
Construction Materials: Concrete,Other,Wood Frame
Flooring: Ceramic Tile,Laminate,Vinyl
Inclusion
- Attic Fan
- Ceiling Fan
- Disposal
- Dryer
- Other
- Smoke Detector
- Washer
Pearl City, HI 96782
Mortgage Calculator
$5782 per month
| Architectural Style: | Detach Single Family,Multiple Dwellings |
| Flood Zone: | Zone D |
| Land Tenure: | FS - Fee Simple |
| Major Area: | PearlCity |
| Market Status: | Active |
| Unit Features: | N/A |
| Unit View: | City,Other,Sunrise |
| Amenities: | Bedroom on 1st Floor,Entry,Full Bath on 1st Floor,Landscaped,Wall/Fence |
| Association Community Name: | N/A |
| Easements: | None |
| Internet Automated Valuation: | 1 |
| Latitude: | 21.4037913 |
| Longitude: | -157.9739619 |
| Listing Service: | Full Service |
| Lot Features: | Clear |
| Lot Size Area: | 7707.00 |
| MLS Area Major: | PearlCity |
| Parking Features: | 2 Car,3 Car+,Carport,Driveway,Street |
| Permit Address Internet: | 1 |
| Pool Features: | None |
| Property Condition: | Above Average |
| Property Sub Type: | Single Family |
| SQFT Garage Carport: | 918 |
| SQFT Roofed Living: | 3336 |
| Stories Type: | Two |
| Topography: | Other |
| Utilities: | Cable,Internet,Public Water,Septic |
| View: | City,Other,Sunrise |
| YearBuilt: | 1969 |
Contact An Agent
1073874
