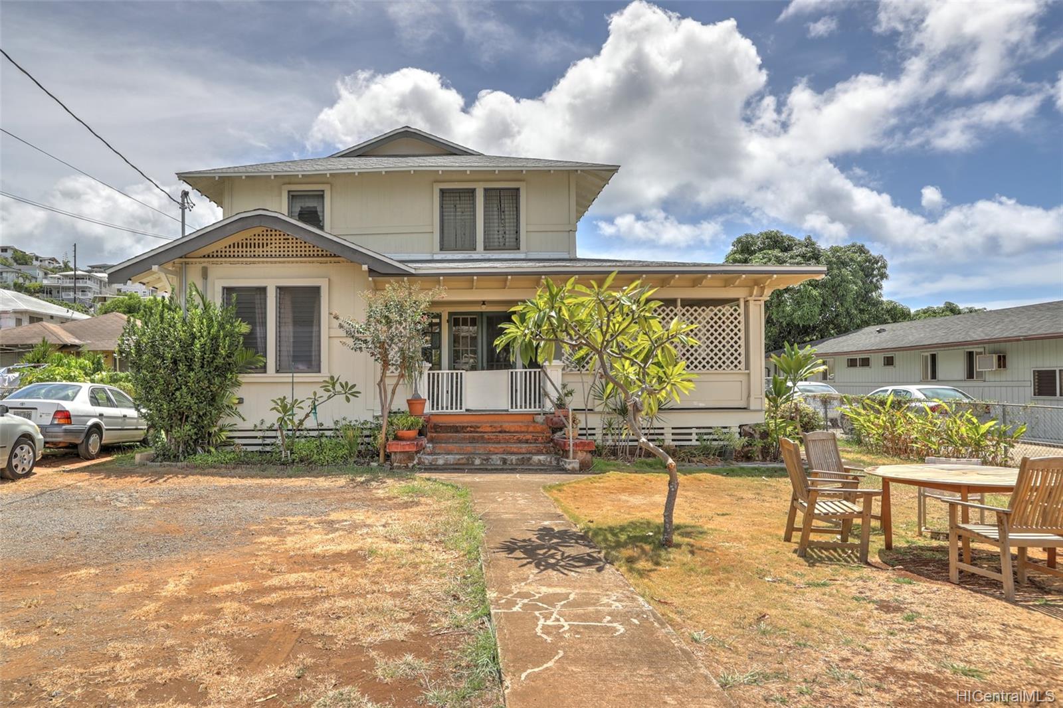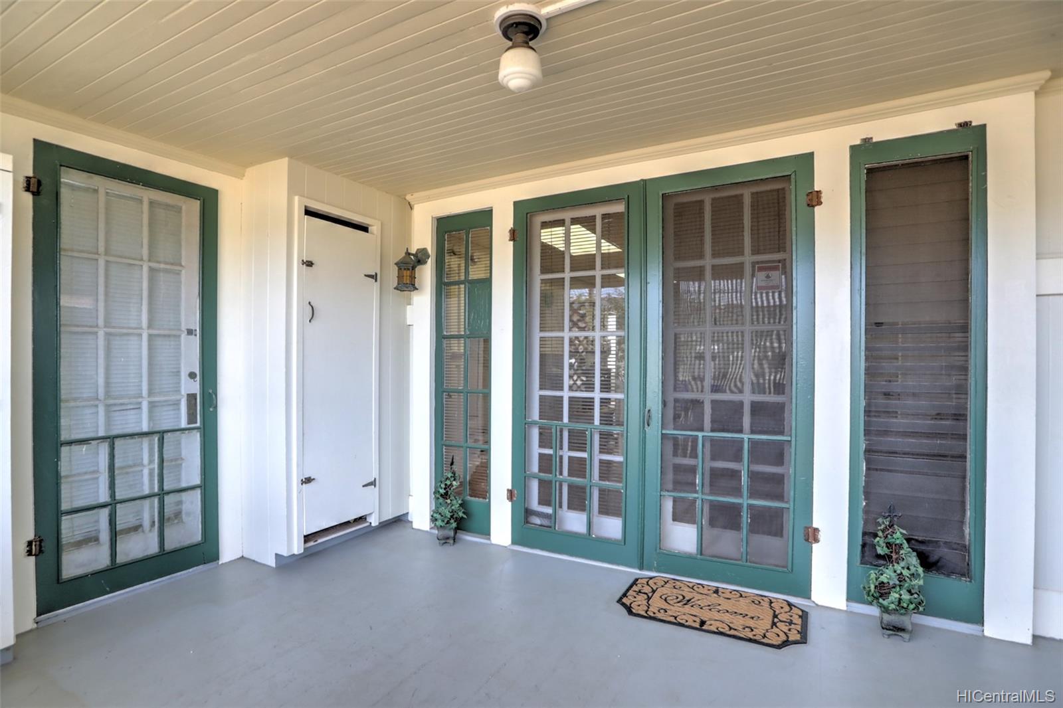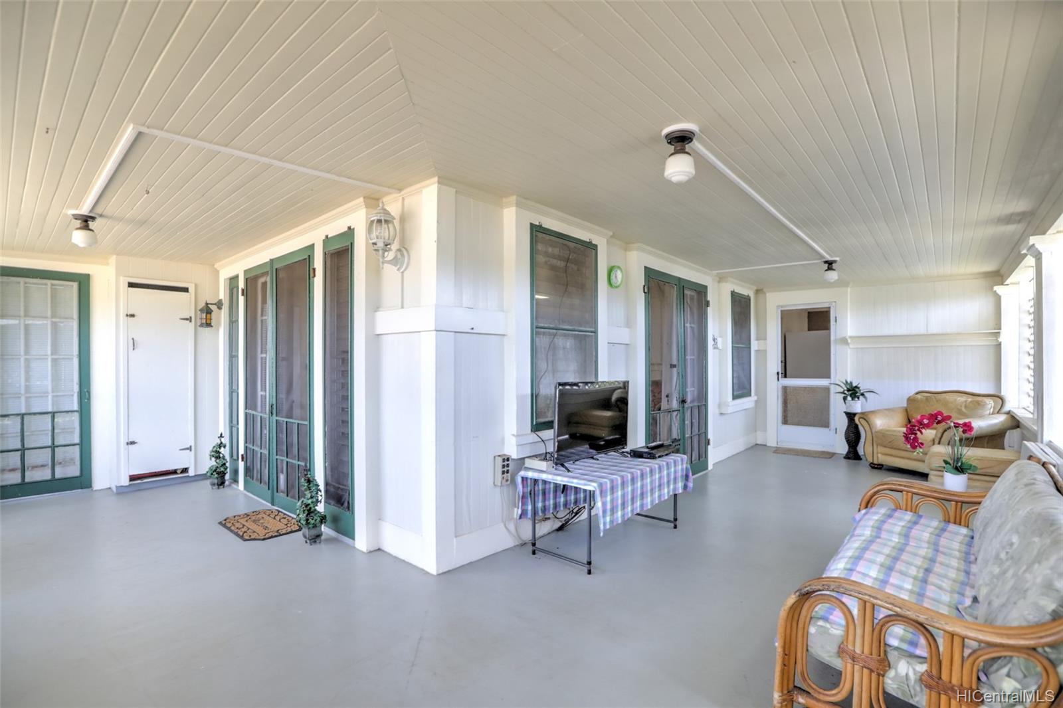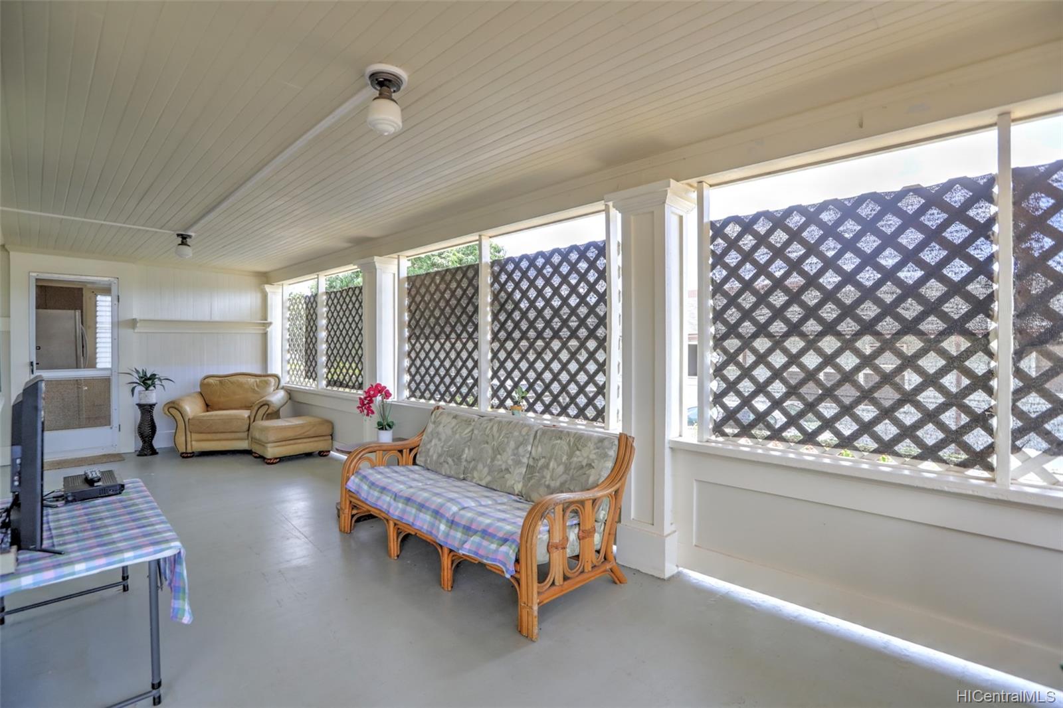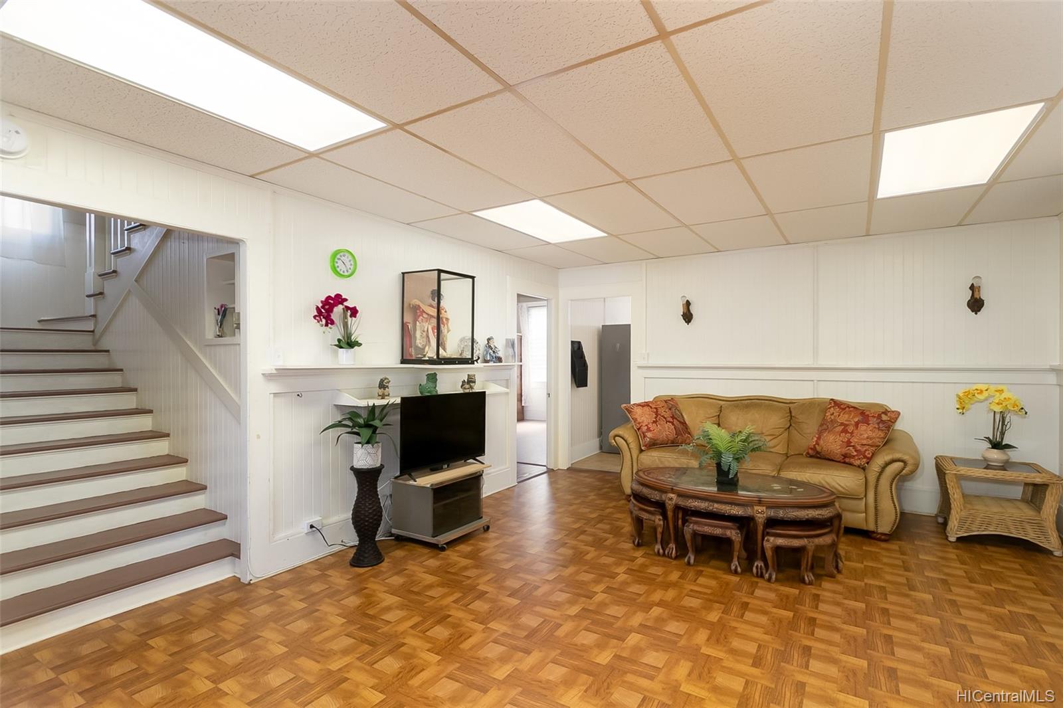1341 16th Avenue
Honolulu, HI 96816
$1,075,000
Property Type
Single Family
Beds
5
Baths
2
Parking
7
Balcony
Yes
Basic Info
- MLS Number: 201924510
- HOA Fees:
- Maintenance Fees:
- Neighbourhood: WILHELMINA
- TMK: 1-3-3-11-112
- Annual Tax Amount: $2774.40/year
Property description
2516
6237.00
KAIMUKI- Lower Maunalani Heights ~ AMAZING LOCATION with LOTS of potential! Imagine the POSSIBILITIES in one of
Honolulu’s most desired neighborhoods near KAHALA MALL. This charming 1920’s home greets you with a large nostalgic wrap around covered wood porch to lounge & enjoy outdoor living, spacious front yard great for BBQ’s with room for lots read more of cars, ideally situated on a LEVEL LOT. Desirable floor plan with 2BR/1BA downstairs & 3BR/1BA + a den upstairs & pantry room next to the kitchen. This property offers an excellent opportunity to create your dream home or investment property in an established community! Enjoy close proximity to DIAMOND HEAD, catch a show at iconic Diamond Head theatre, visit KCC's famous Farmer's Market, and conveniently located near freeway access and bus line.
Construction Materials: Above Ground,Single Wall,Wood Frame
Flooring: Hardwood,Other,Vinyl
Inclusion
- Disposal
- Drapes
- Dryer
- Range/Oven
- Refrigerator
- Smoke Detector
- Washer
Honolulu, HI 96816
Mortgage Calculator
$2496 per month
| Architectural Style: | Detach Single Family |
| Flood Zone: | Zone X |
| Land Tenure: | FS - Fee Simple |
| Major Area: | DiamondHd |
| Market Status: | Sold |
| Unit Features: | N/A |
| Unit View: | Garden,Mountain |
| Amenities: | Bedroom on 1st Floor,Full Bath on 1st Floor,Patio/Deck,Storage,Wall/Fence |
| Association Community Name: | N/A |
| Easements: | Sewer |
| Internet Automated Valuation: | N/A |
| Latitude: | 21.2826957 |
| Longitude: | -157.7924495 |
| Listing Service: | Full Service |
| Lot Features: | Clear |
| Lot Size Area: | 6237.00 |
| MLS Area Major: | DiamondHd |
| Parking Features: | 3 Car+,Driveway |
| Permit Address Internet: | 1 |
| Pool Features: | None |
| Property Condition: | Average,Fair |
| Property Sub Type: | Single Family |
| SQFT Garage Carport: | N/A |
| SQFT Roofed Living: | 2056 |
| Stories Type: | Two |
| Topography: | Level |
| Utilities: | Cable,Connected,Overhead Electricity,Public Water,Telephone |
| View: | Garden,Mountain |
| YearBuilt: | 1927 |
560550
