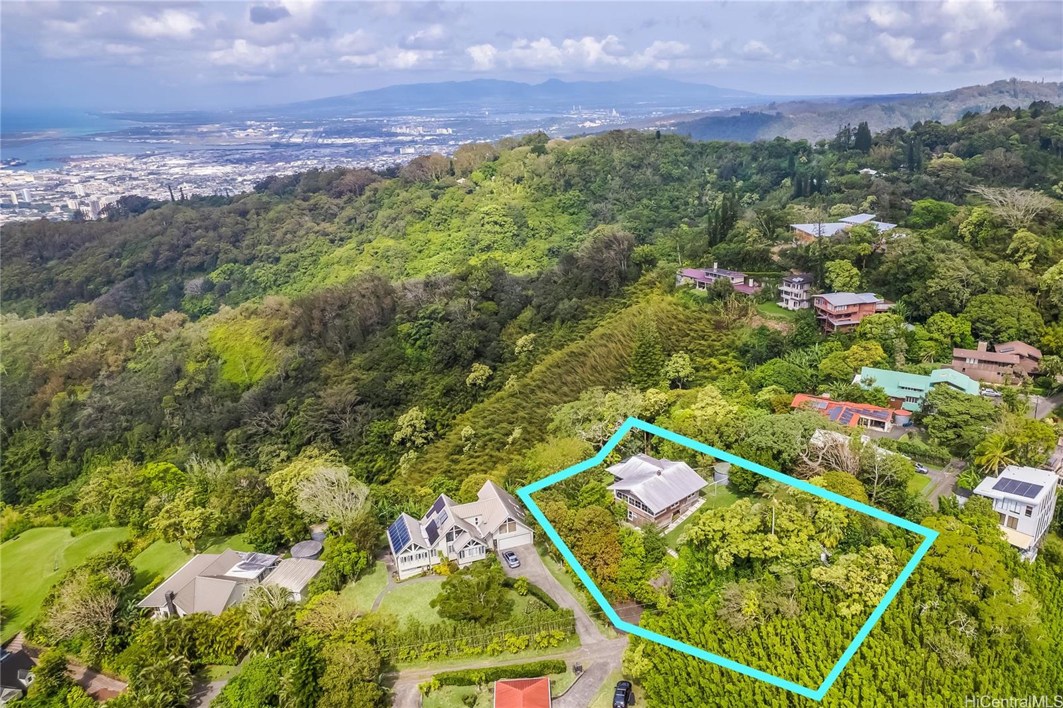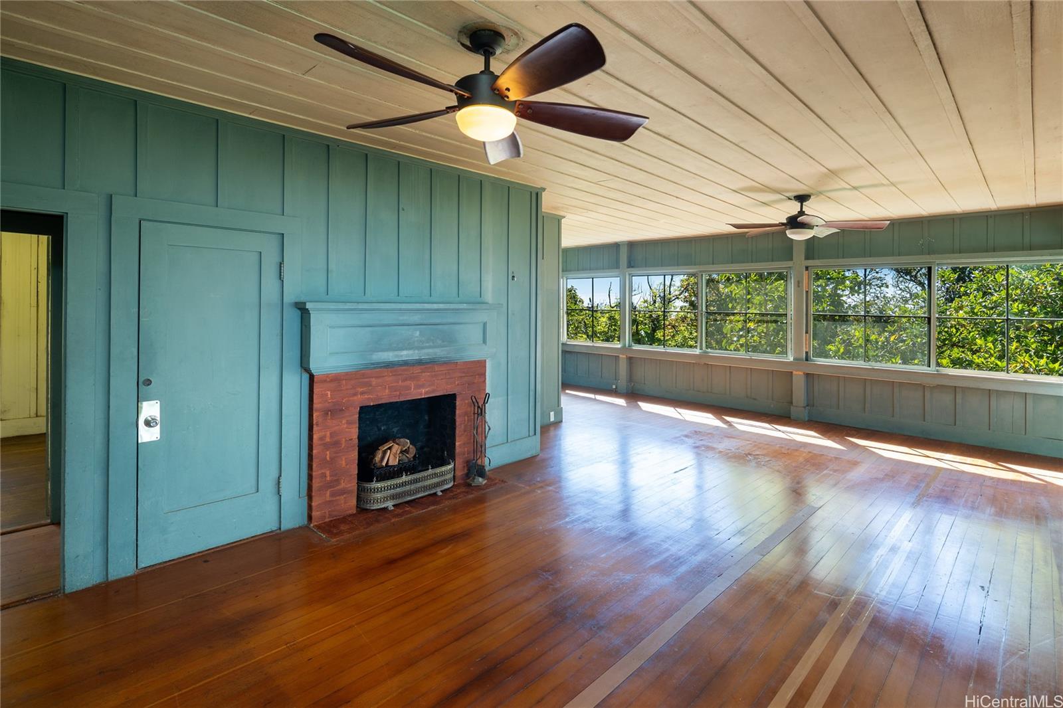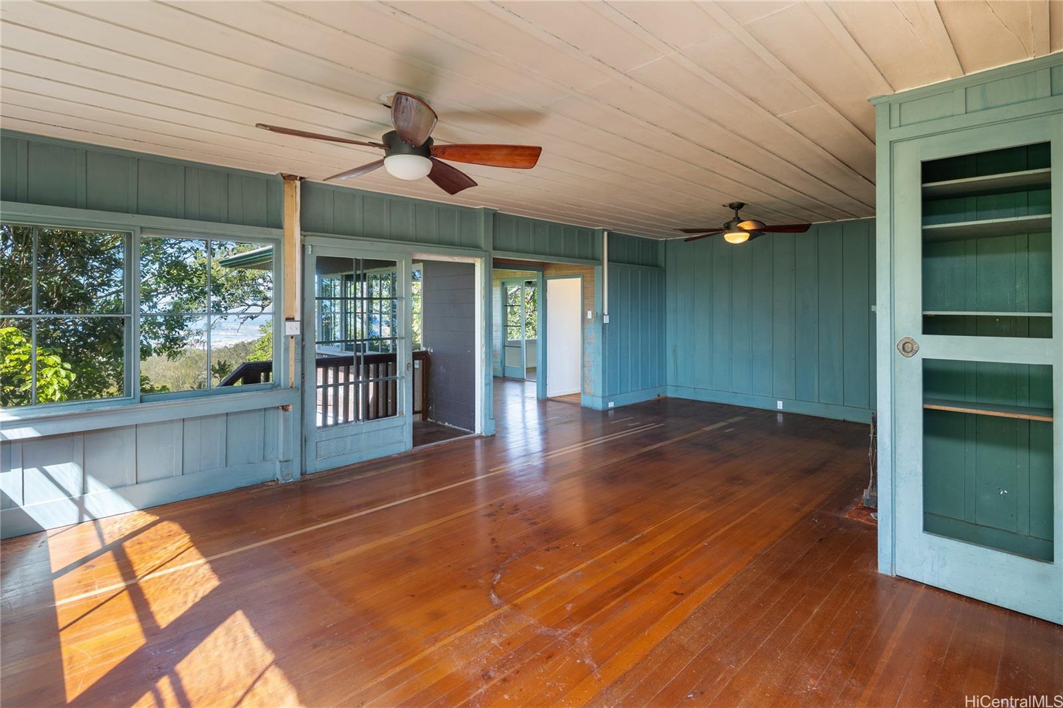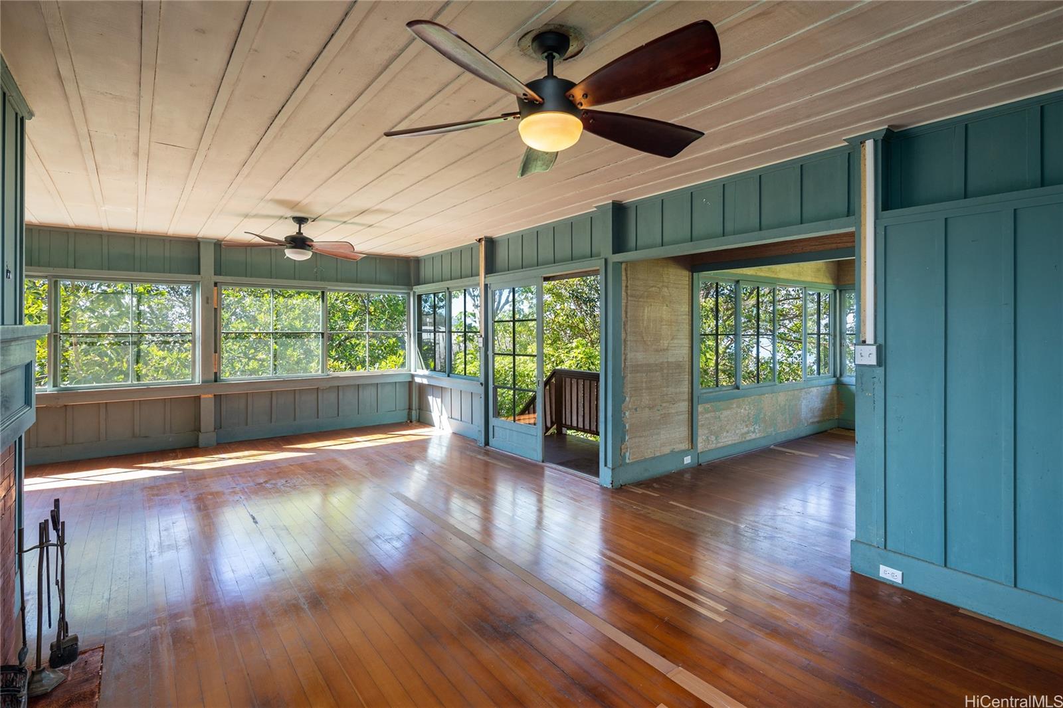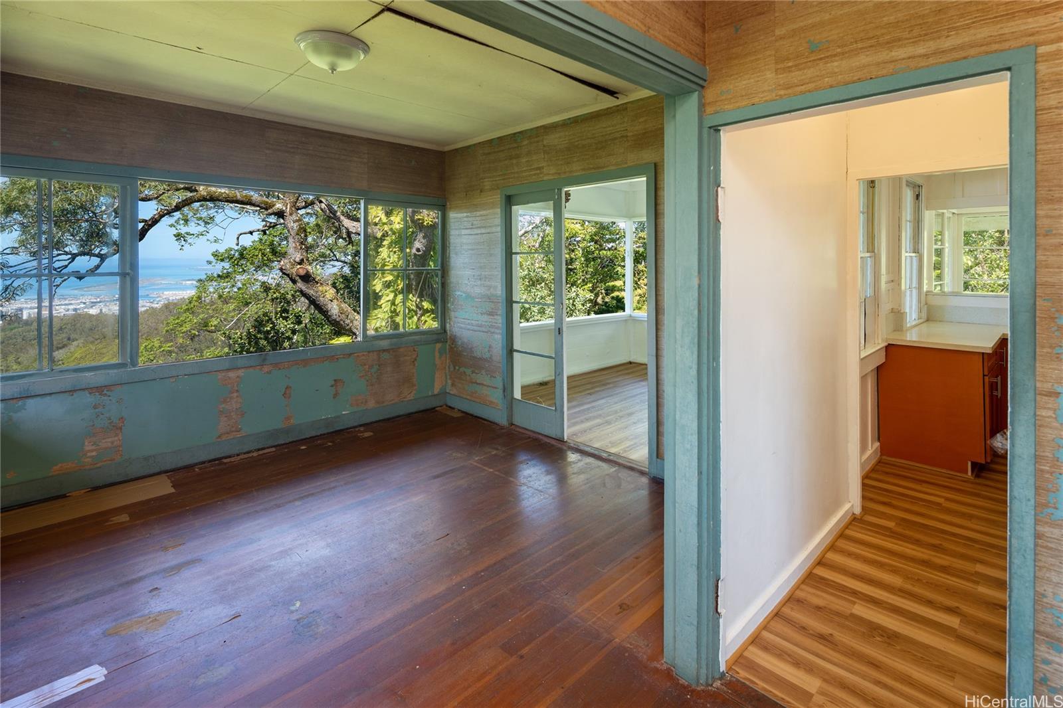134 Poloke Place
Honolulu, HI 96822
$1,348,000
Property Type
Single Family
Beds
4
Baths
3
Parking
2
Balcony
No
Basic Info
- MLS Number: 202306618
- HOA Fees:
- Maintenance Fees:
- Neighbourhood: TANTALUS
- TMK: 1-2-5-15-19
- Annual Tax Amount: $4164.00/year
Property description
2604
48760.00
Come and relax on your porch in this unique legacy property which has not been offered for sale in over 60+ years. This special mountain retreat sits high above Honolulu, where you’ll enjoy birds singing, peaceful ocean, city and coastline views. Originally built in the 1930’s on post and pier with divided light windows, read more board and baton interior walls and a brick fireplace. The upper level has the main living areas, kitchen, 2 bedrooms and a bath. The finished basement has 2 studio bedrooms with their own baths. Although charming, there is extensive work to restore the home to its original beauty. This large lot of 48,769 sq. ft. is divided by the roadway … more than half has been cleared with a useable rolling lawn.
By appointment only, do not walk the grounds without permission. DO NOT USE ROUND TOP DRIVE; must arrive via Tantalus Drive route.
Construction Materials: Above Ground,Double Wall,Single Wall,Slab,Wood Frame
Flooring: Ceramic Tile,Hardwood
Inclusion
- Ceiling Fan
- Fireplace
- Washer
- Water Heater
Honolulu, HI 96822
Mortgage Calculator
$3130 per month
| Architectural Style: | Detach Single Family |
| Flood Zone: | Zone X |
| Land Tenure: | FS - Fee Simple |
| Major Area: | Metro |
| Market Status: | Sold |
| Unit Features: | N/A |
| Unit View: | City,Coastline,Garden,Mountain,Ocean,Sunset |
| Amenities: | None |
| Association Community Name: | N/A |
| Easements: | Other |
| Internet Automated Valuation: | 1 |
| Latitude: | 21.326277 |
| Longitude: | -157.816641 |
| Listing Service: | Full Service |
| Lot Features: | Clear,Rim Lot,Wooded |
| Lot Size Area: | 48760.00 |
| MLS Area Major: | Metro |
| Parking Features: | 3 Car+,Driveway |
| Permit Address Internet: | 1 |
| Pool Features: | None |
| Property Condition: | Fair,Needs Major Repair |
| Property Sub Type: | Single Family |
| SQFT Garage Carport: | N/A |
| SQFT Roofed Living: | 1533 |
| Stories Type: | Basement,One,Two |
| Topography: | Down Slope,Gentle Slope,Hilly,Steep Slope |
| Utilities: | Cesspool,Internet,Overhead Electricity,Water Catchment |
| View: | City,Coastline,Garden,Mountain,Ocean,Sunset |
| YearBuilt: | 1938 |
Contact An Agent
884902
