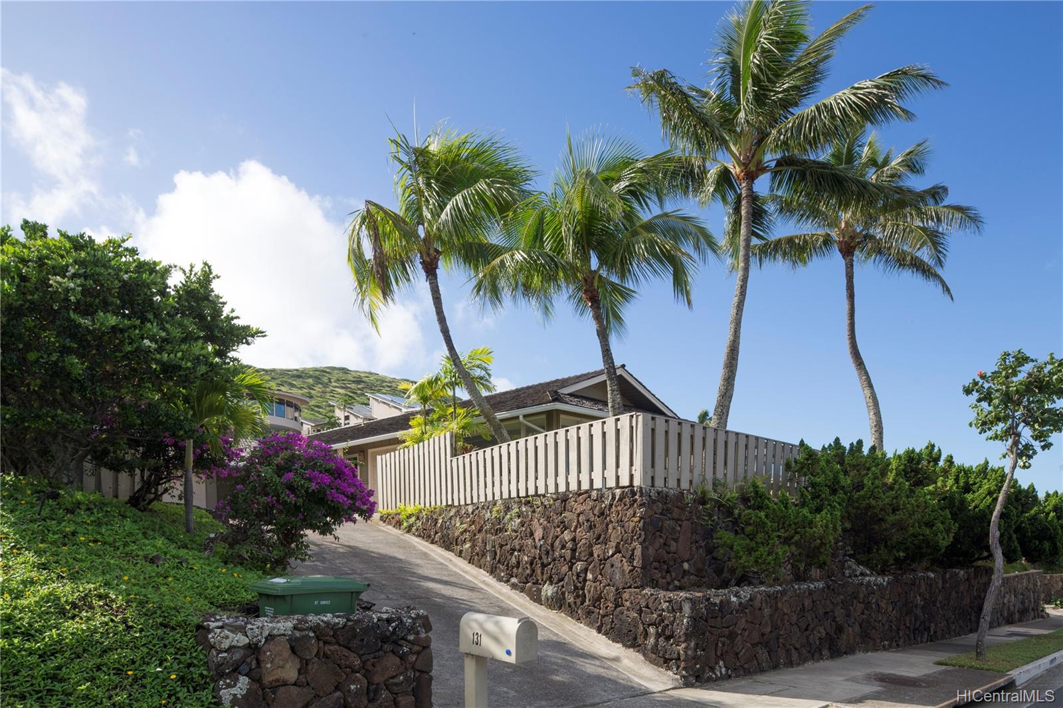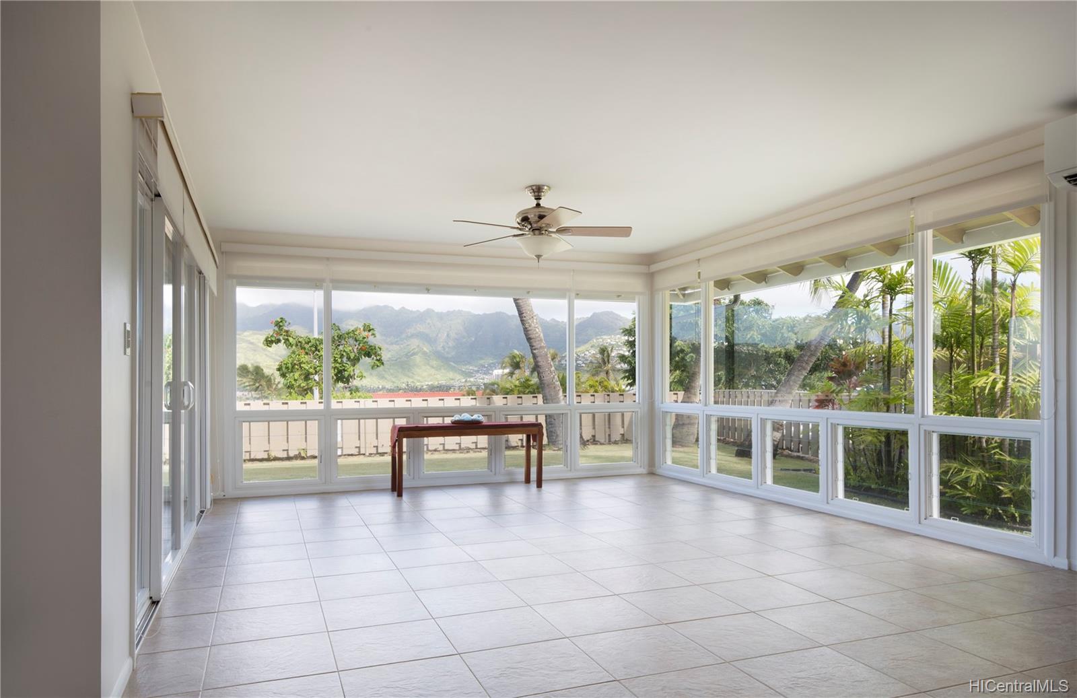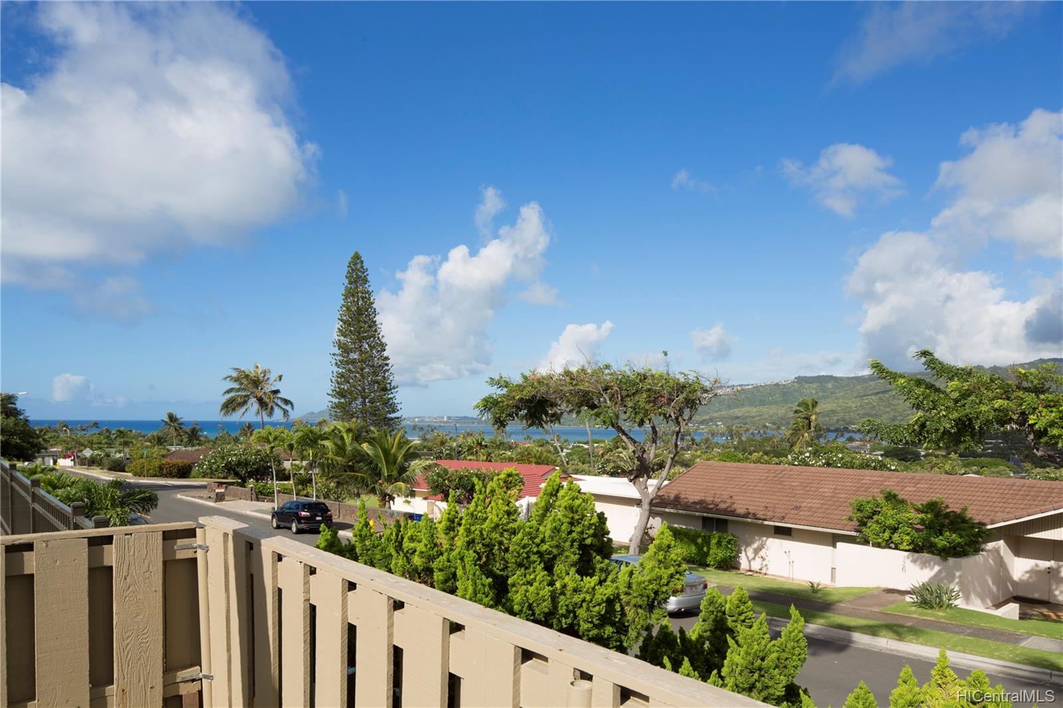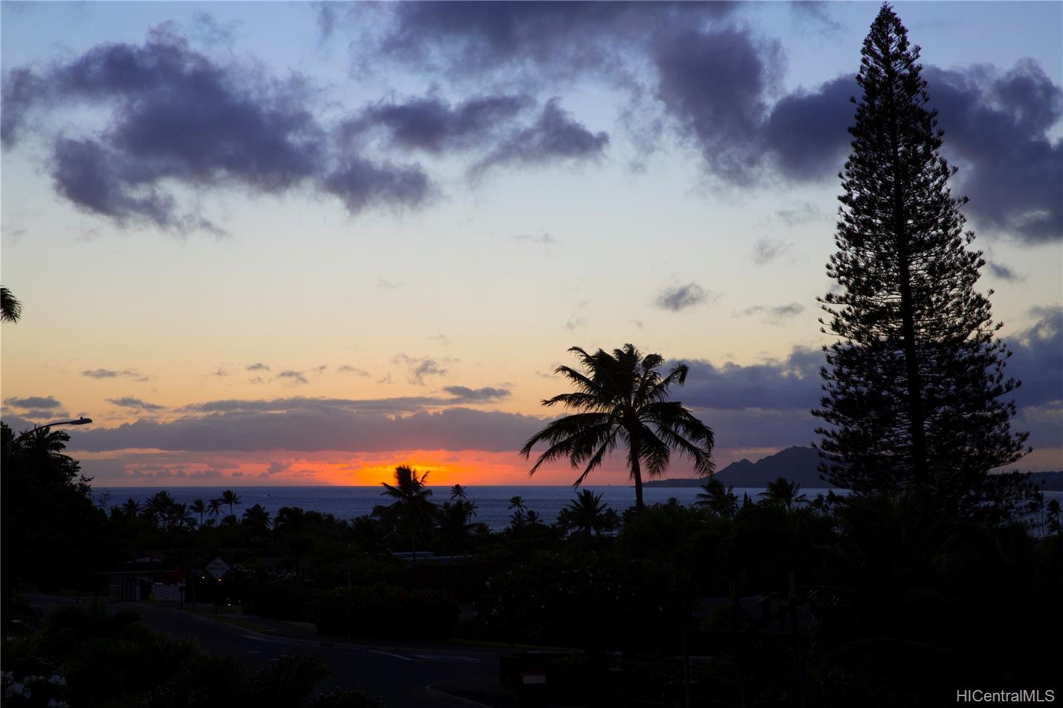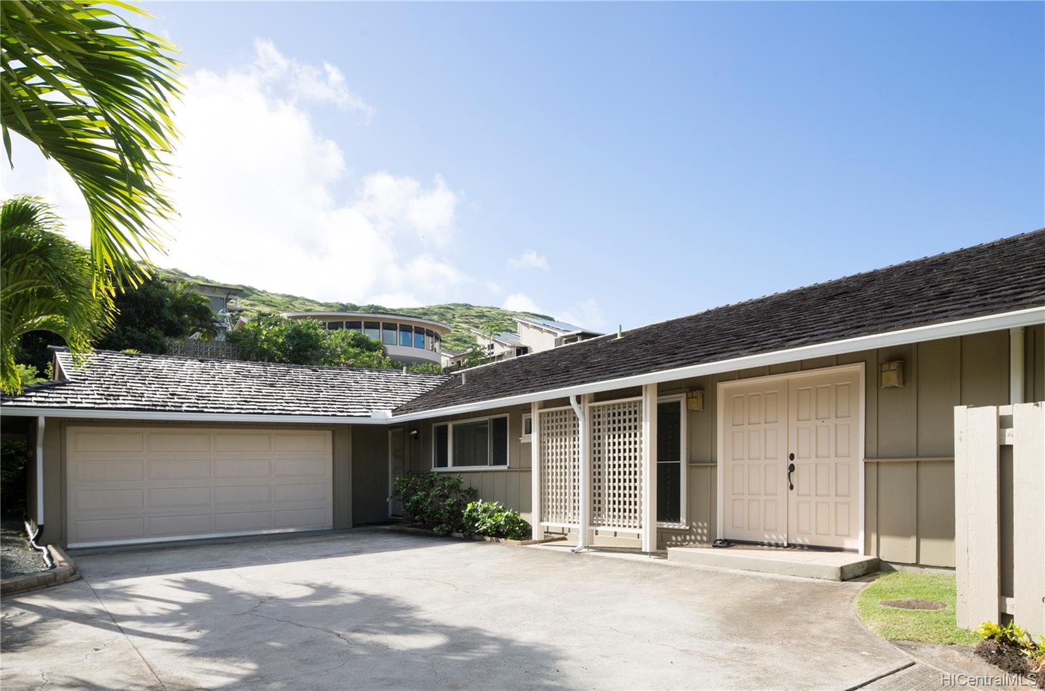131 Nawiliwili Street
Honolulu, HI 96825
$2,595,000
Property Type
Single Family
Beds
3
Baths
2
1
Parking
4
Balcony
Yes
Basic Info
- MLS Number: 202212280
- HOA Fees:
- Maintenance Fees:
- Neighbourhood: TRIANGLE
- TMK: 1-3-9-23-16
- Annual Tax Amount: $11184.00/year
Property description
1975
12069.00
Rare opportunity for a view home with a useable front yard and room for expansion in the rear. Wonderful one level home with ocean and sunset views...and absolutely gorgeous mountain views to boot. Sited to capture the trade winds, and when not blowing...whole house AC using split systems. Room for pool or expansion, underground read more wiring, and super delicious avocado tree, lychee and pumelo also. THE ACTUAL INSURANCE IS $149/MO. THE AUTOFILL NUMBER IS RIDICULOUS.
Construction Materials: Double Wall,Slab,Wood Frame
Flooring: Ceramic Tile,W/W Carpet
Inclusion
- AC Split
- Auto Garage Door Opener
- Blinds
- Ceiling Fan
- Dishwasher
- Disposal
- Dryer
- Lawn Sprinkler
- Microwave Hood
- Range/Oven
- Refrigerator
- Smoke Detector
- Washer
- Water Heater
Honolulu, HI 96825
Mortgage Calculator
$6026 per month
| Architectural Style: | Detach Single Family |
| Flood Zone: | Zone X |
| Land Tenure: | FS - Fee Simple |
| Major Area: | HawaiiKai |
| Market Status: | Active |
| Unit Features: | N/A |
| Unit View: | City,Coastline,Diamond Head,Mountain,Ocean,Sunset |
| Amenities: | Bedroom on 1st Floor,Full Bath on 1st Floor,Landscaped,Patio/Deck,Wall/Fence |
| Association Community Name: | N/A |
| Easements: | None |
| Internet Automated Valuation: | 1 |
| Latitude: | 21.2728893 |
| Longitude: | -157.702058 |
| Listing Service: | Full Service |
| Lot Features: | Clear |
| Lot Size Area: | 12069.00 |
| MLS Area Major: | HawaiiKai |
| Parking Features: | 3 Car+ |
| Permit Address Internet: | 1 |
| Pool Features: | None |
| Property Condition: | Above Average |
| Property Sub Type: | Single Family |
| SQFT Garage Carport: | 416 |
| SQFT Roofed Living: | 1810 |
| Stories Type: | One |
| Topography: | Up Slope |
| Utilities: | Cable,Internet,Public Water,Sewer Fee,Telephone,Underground Electricity,Water |
| View: | City,Coastline,Diamond Head,Mountain,Ocean,Sunset |
| YearBuilt: | 1966 |
Contact An Agent
688377
