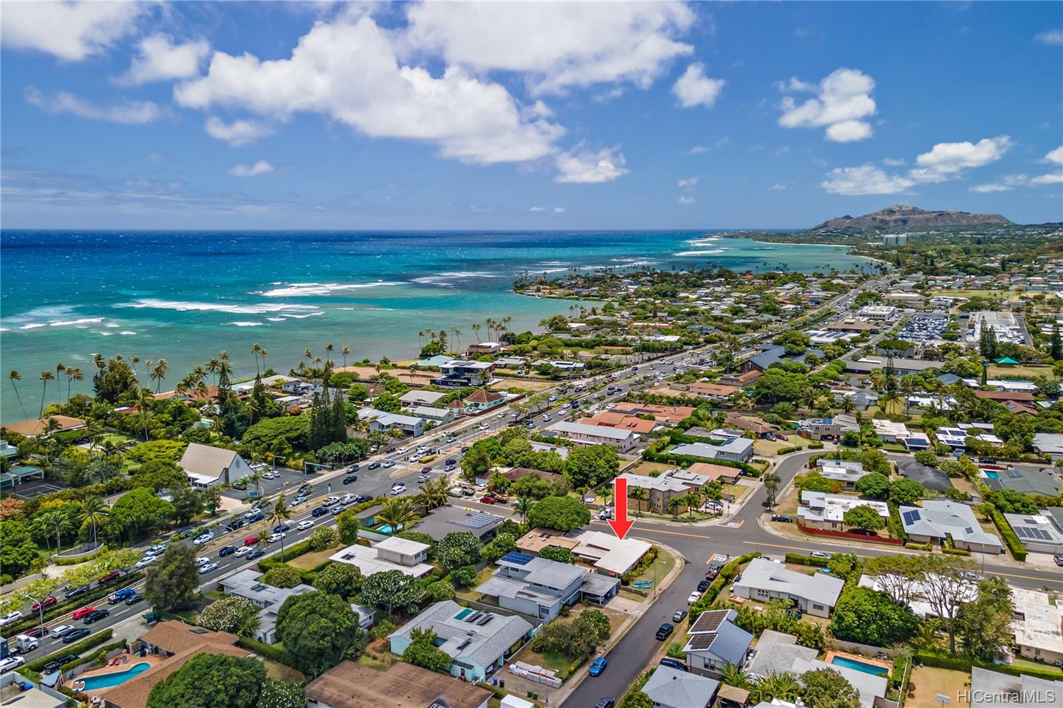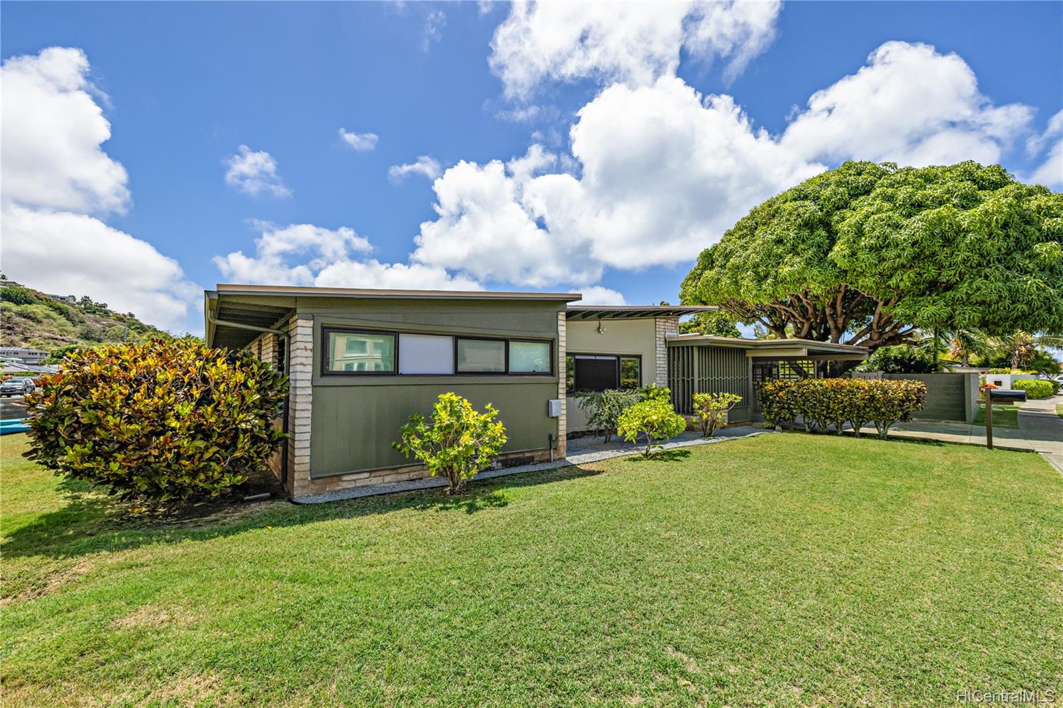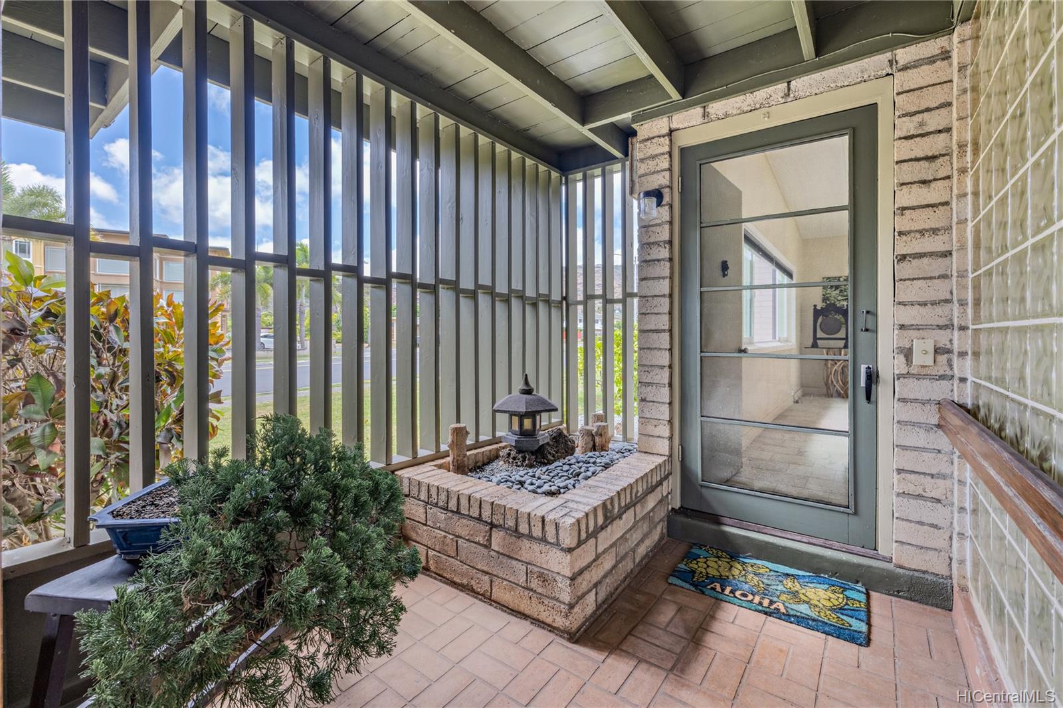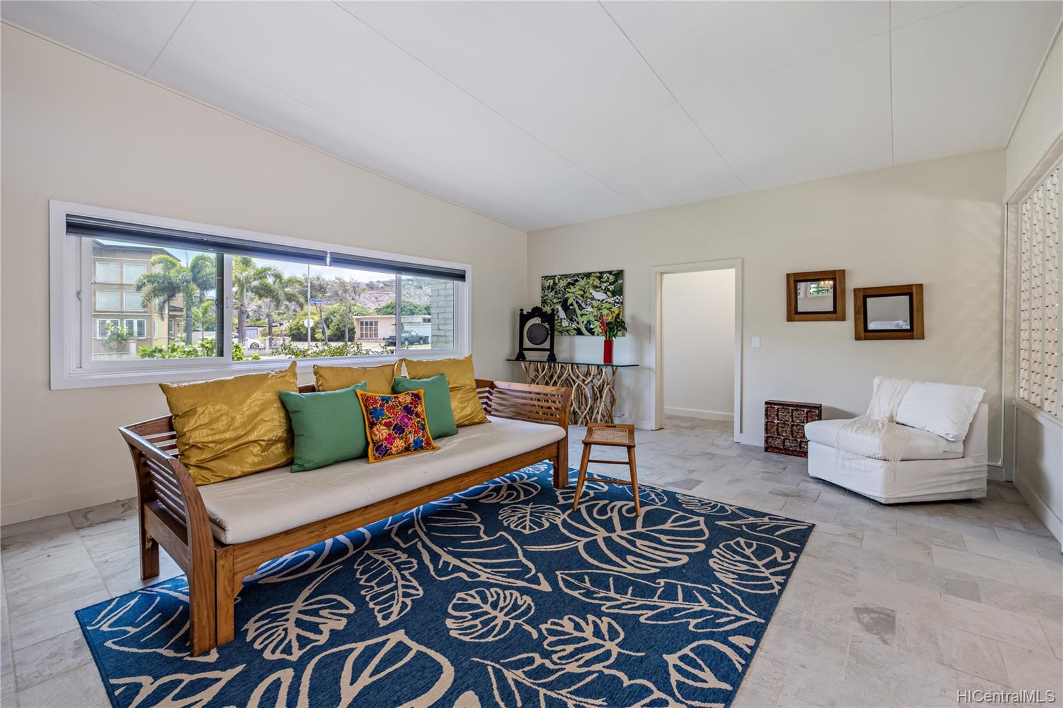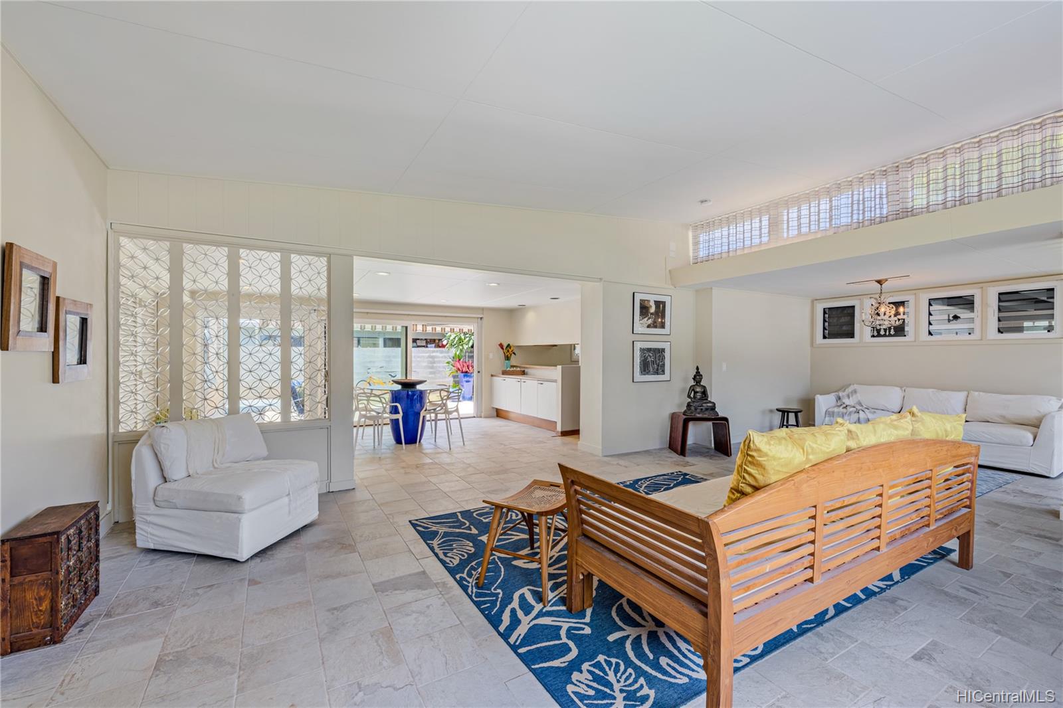119 Hind Drive
Honolulu, HI 96821
$1,900,000
Property Type
Single Family
Beds
4
Baths
3
Parking
2
Balcony
No
Basic Info
- MLS Number: 202119660
- HOA Fees:
- Maintenance Fees:
- Neighbourhood: AINA HAINA AREA
- TMK: 1-3-6-6-11
- Annual Tax Amount: $6981.12/year
Property description
2991
9691.00
Spacious single-level residence in highly desirable Aina Haina, conveniently located within minutes to shopping, dining, the beach and surf. Features include new tile floors, new windows and window treatments, new sliding doors, large lanai perfect for entertaining, master suite with walk-in closet, master bath with soaking tub, ample storage, split AC's in the in-law read more unit, high ceilings and large rooms. The floor plan lends itself well for multi-generational living with 3 bedrooms, 2 baths in the main home and an attached 1 (or 2) bedroom(s) with a bath and wetbar located just off the kitchen. A level enclosed yard with room for a pool rounds out this well-cared for home in one of East Honolulu's most popular neighborhoods.
Construction Materials: Masonry/Stucco,Slab
Flooring: Ceramic Tile,Vinyl,W/W Carpet
Inclusion
- AC Split
- Blinds
- Ceiling Fan
- Chandelier
- Disposal
- Dryer
- Microwave
- Range Hood
- Range/Oven
- Refrigerator
- Smoke Detector
- Washer
Honolulu, HI 96821
Mortgage Calculator
$4412 per month
| Architectural Style: | Detach Single Family |
| Flood Zone: | Zone AE |
| Land Tenure: | FS - Fee Simple |
| Major Area: | DiamondHd |
| Market Status: | Sold |
| Unit Features: | N/A |
| Unit View: | None |
| Amenities: | Bedroom on 1st Floor,Full Bath on 1st Floor,Maids/Guest Qrters,Patio/Deck,Wall/Fence |
| Association Community Name: | N/A |
| Easements: | Sewer |
| Internet Automated Valuation: | 1 |
| Latitude: | 21.279443 |
| Longitude: | -157.7495364 |
| Listing Service: | Full Service |
| Lot Features: | Other |
| Lot Size Area: | 9691.00 |
| MLS Area Major: | DiamondHd |
| Parking Features: | 2 Car,Carport |
| Permit Address Internet: | 1 |
| Pool Features: | None |
| Property Condition: | Above Average,Average |
| Property Sub Type: | Single Family |
| SQFT Garage Carport: | 420 |
| SQFT Roofed Living: | 2991 |
| Stories Type: | One |
| Topography: | Level |
| Utilities: | Cable,Connected,Internet,Underground Electricity,Water |
| View: | None |
| YearBuilt: | 1947 |
Contact An Agent
594824
