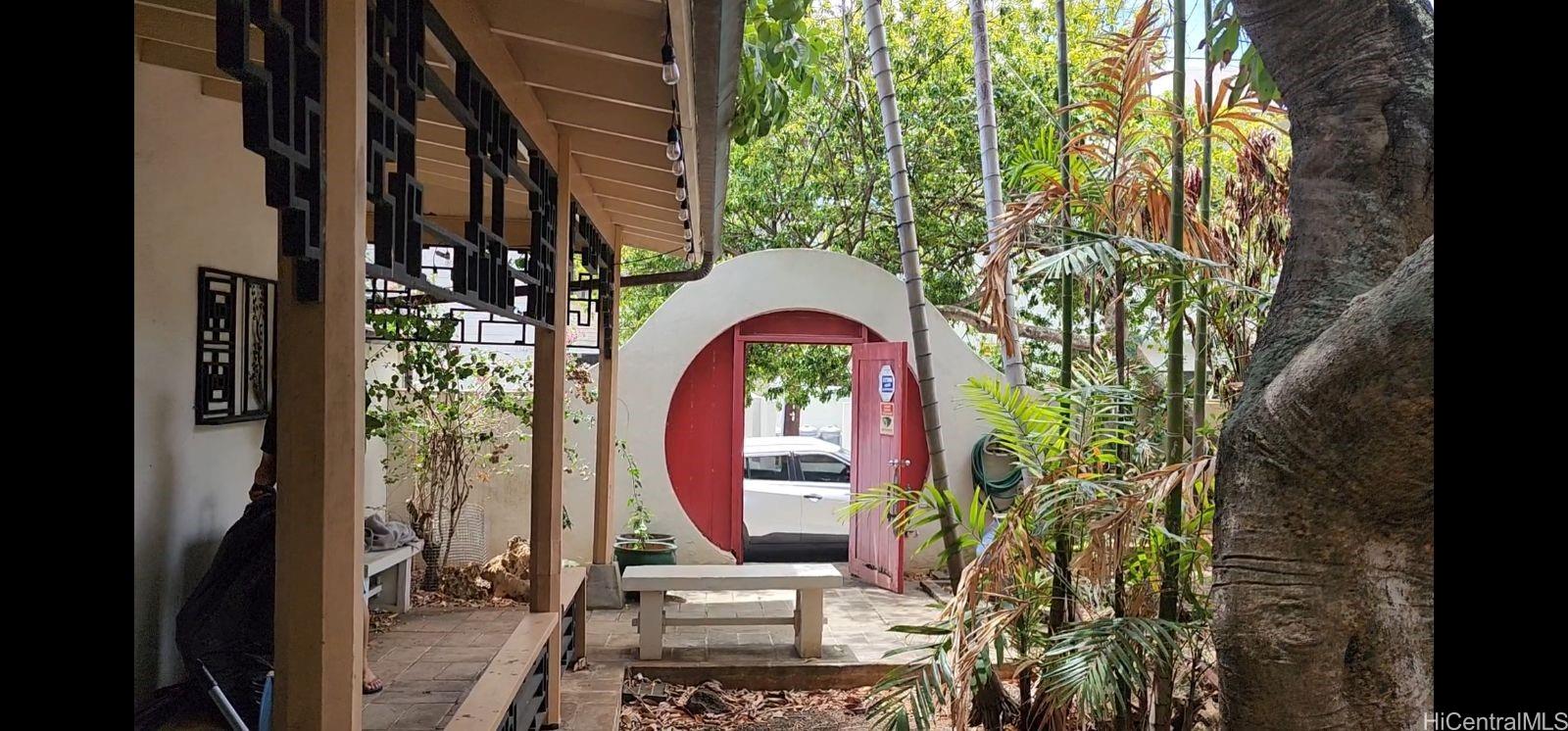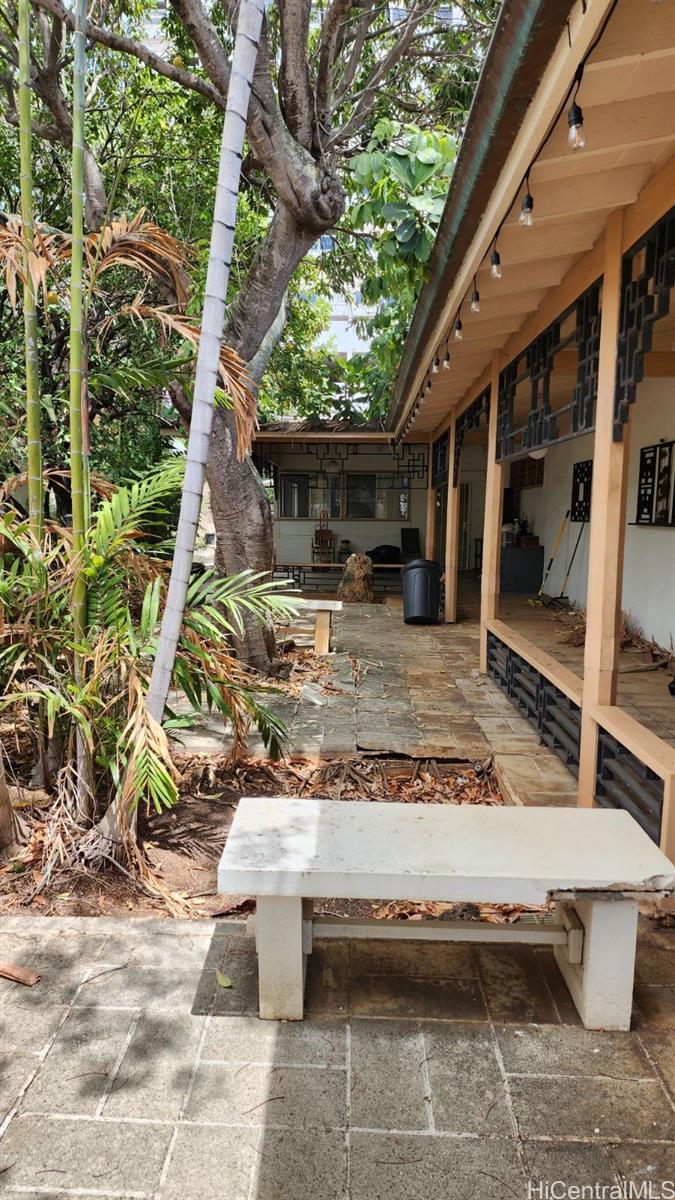1150 Davenport Street
Honolulu, HI 96822
$1,800,000
Property Type
Single Family
Beds
3
Baths
2
Parking
2
Balcony
No
Basic Info
- MLS Number: 202321294
- HOA Fees:
- Maintenance Fees:
- Neighbourhood: MAKIKI AREA
- TMK: 1-2-4-19-82
- Annual Tax Amount: $11333.64/year
Property description
3408
6920.00
Many options for you on this property. First you can build a 32 unit Bill 7 Apartment Complex because this is an apartment zoned parcel. What's even better is the owner already has the plans and open building permit ready to go! All you have to do is get your HUI together and start read more getting bids for contractors. If you have a heart for helping others and want to build more affordable housing in Honolulu and take advantage of the Bill 7 benefits then this project is for you! Over $200K was spent on the due diligence, plans, and permitting. Second, you can restore this beautiful home that should be considered as a historic site in Makiki. Back in the day this property hosted many soirees. Third, you can knock down and build your own family compound. It is possible to package this parcel with the parcel to the left of the subject property and redevelop into a family compound or multi-family dwelling as a Bill 7/non-Bill 7. Use one parcel as parking and a larger dwelling can be built on the adjacent lot.
Construction Materials: Brick,Hollow Tile,Masonry/Stucco,Slab
Flooring: Other
Inclusion
- None
Honolulu, HI 96822
Mortgage Calculator
$4180 per month
| Architectural Style: | Detach Single Family |
| Flood Zone: | Zone X |
| Land Tenure: | FS - Fee Simple |
| Major Area: | Metro |
| Market Status: | Active |
| Unit Features: | N/A |
| Unit View: | None |
| Amenities: | N/A |
| Association Community Name: | N/A |
| Easements: | None |
| Internet Automated Valuation: | 1 |
| Latitude: | 21.3054458 |
| Longitude: | -157.8410272 |
| Listing Service: | Full Service |
| Lot Features: | Clear |
| Lot Size Area: | 6920.00 |
| MLS Area Major: | Metro |
| Parking Features: | 2 Car,Carport |
| Permit Address Internet: | 1 |
| Pool Features: | None |
| Property Condition: | Average |
| Property Sub Type: | Single Family |
| SQFT Garage Carport: | 432 |
| SQFT Roofed Living: | 2828 |
| Stories Type: | One |
| Topography: | Level |
| Utilities: | Cable,Connected,Internet,Overhead Electricity,Telephone,Water |
| View: | None |
| YearBuilt: | 1949 |
Contact An Agent
1003809







