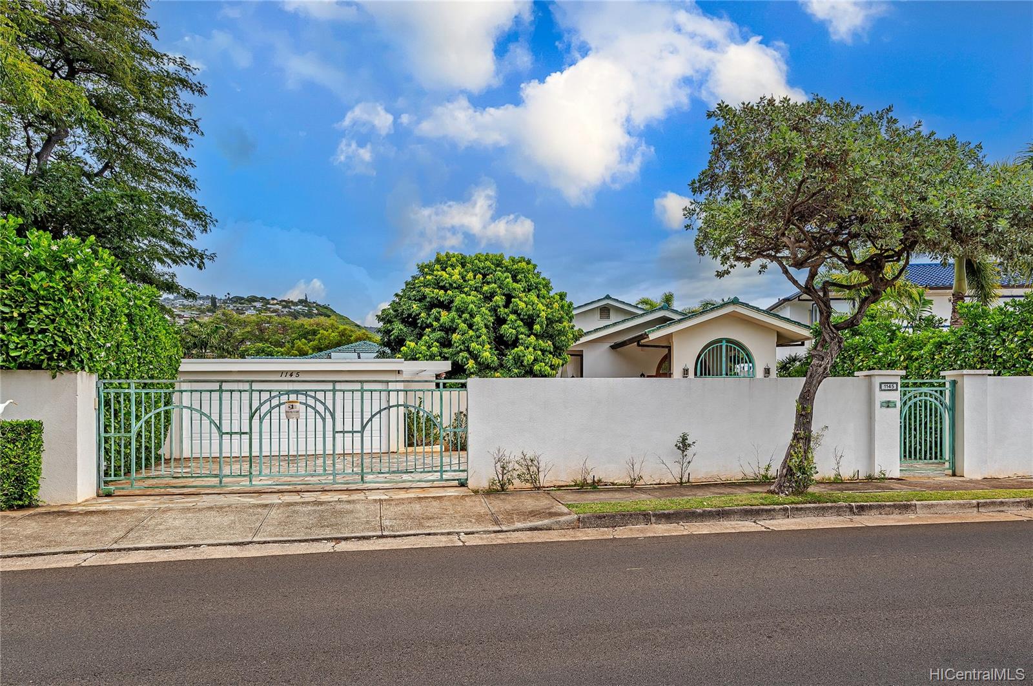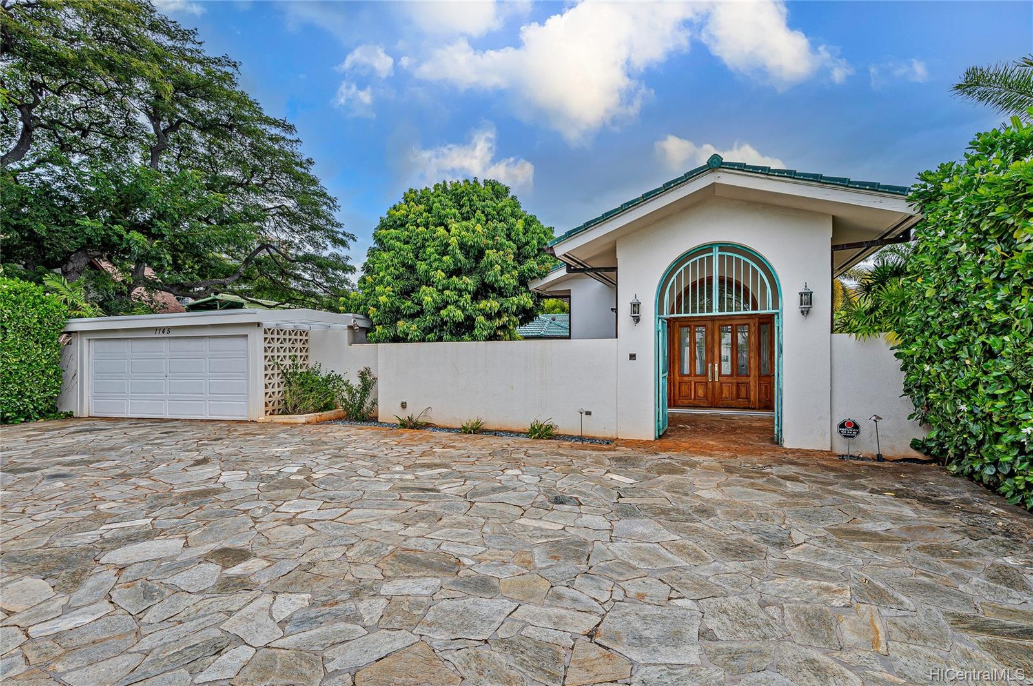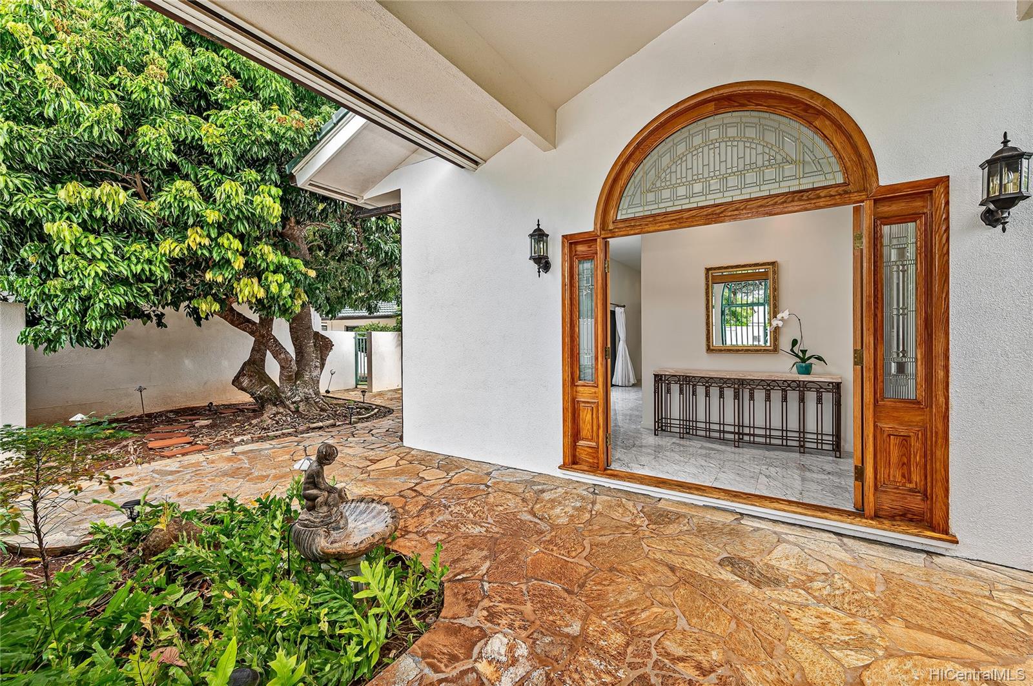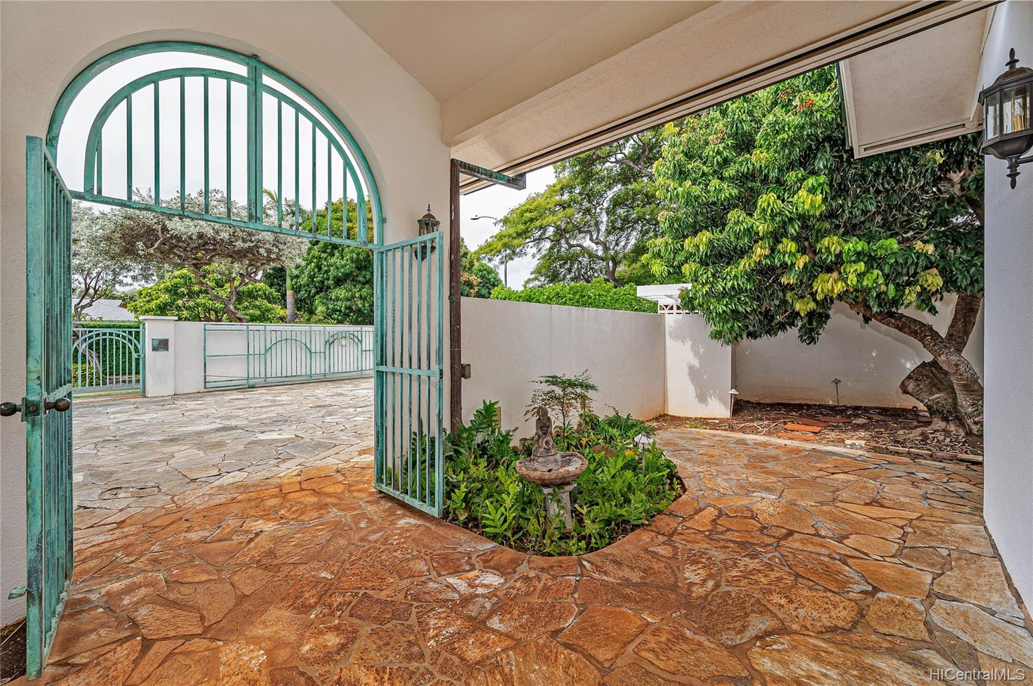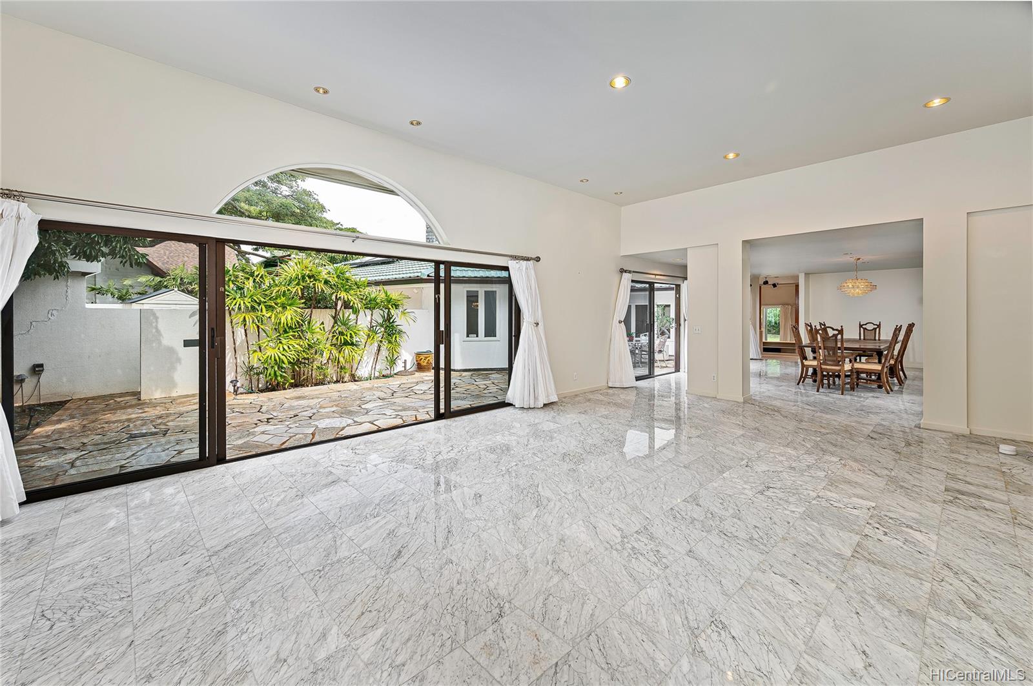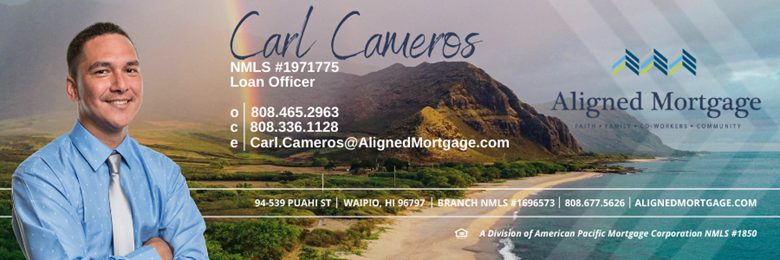1145 Makaiwa Street
Honolulu, HI 96816
$2,750,000
Property Type
Single Family
Beds
5
Baths
4
Parking
4
Balcony
Yes
Basic Info
- MLS Number: 202104805
- HOA Fees:
- Maintenance Fees:
- Neighbourhood: KAHALA AREA
- TMK: 1-3-5-25-22
- Annual Tax Amount: $8076.24/year
Property description
5301
16516.00
Classic Kahala residence featuring a 16,516 sq. ft. lot with a spacious 5 bedroom, 4 bath home in desirable Kahala. Gated property offering generous parking spaces on the large flagstone driveway and in the 2-car garage. The expansive tiled pool and level grass backyard is well suited for entertaining family and friends. read more The enormous master suite on the upper level features an office and sitting room/art studio. Main level includes 4 bedrooms and 3 full baths. Convenient location perfect for walking to Kahala Mall, shops, restaurants, banks, theaters, post office and schools. Also near freeway access. Wonderful opportunity for extended family living in this spacious island home. Sale includes adjacent 3,810 sq. ft. parcel.
Construction Materials: Double Wall,Single Wall,Slab
Flooring: Ceramic Tile,Marble/Granite,W/W Carpet
Inclusion
- AC Split
- Auto Garage Door Opener
- Blinds
- Book Shelves
- Ceiling Fan
- Chandelier
- Dishwasher
- Disposal
- Drapes
- Dryer
- Lawn Sprinkler
- Microwave
- Range Hood
- Range/Oven
- Refrigerator
- Security System
- Smoke Detector
- Solar Heater
- Washer
Honolulu, HI 96816
Mortgage Calculator
$6386 per month
| Architectural Style: | Detach Single Family |
| Flood Zone: | Zone X |
| Land Tenure: | FS - Fee Simple |
| Major Area: | DiamondHd |
| Market Status: | Sold |
| Unit Features: | N/A |
| Unit View: | Garden |
| Amenities: | Bedroom on 1st Floor,Entry,Full Bath on 1st Floor,Patio/Deck,Storage,Wall/Fence |
| Association Community Name: | N/A |
| Easements: | Electric,Other,Telephone |
| Internet Automated Valuation: | N/A |
| Latitude: | 21.276431 |
| Longitude: | -157.7839759 |
| Listing Service: | Full Service |
| Lot Features: | Clear |
| Lot Size Area: | 16516.00 |
| MLS Area Major: | DiamondHd |
| Parking Features: | 3 Car+,Driveway,Garage |
| Permit Address Internet: | 1 |
| Pool Features: | In Ground,Tile |
| Property Condition: | Above Average,Average |
| Property Sub Type: | Single Family |
| SQFT Garage Carport: | 550 |
| SQFT Roofed Living: | 4846 |
| Stories Type: | Two |
| Topography: | Level |
| Utilities: | Connected,Public Water,Sewer Fee,Telephone,Underground Electricity,Water |
| View: | Garden |
| YearBuilt: | 1952 |
585621
