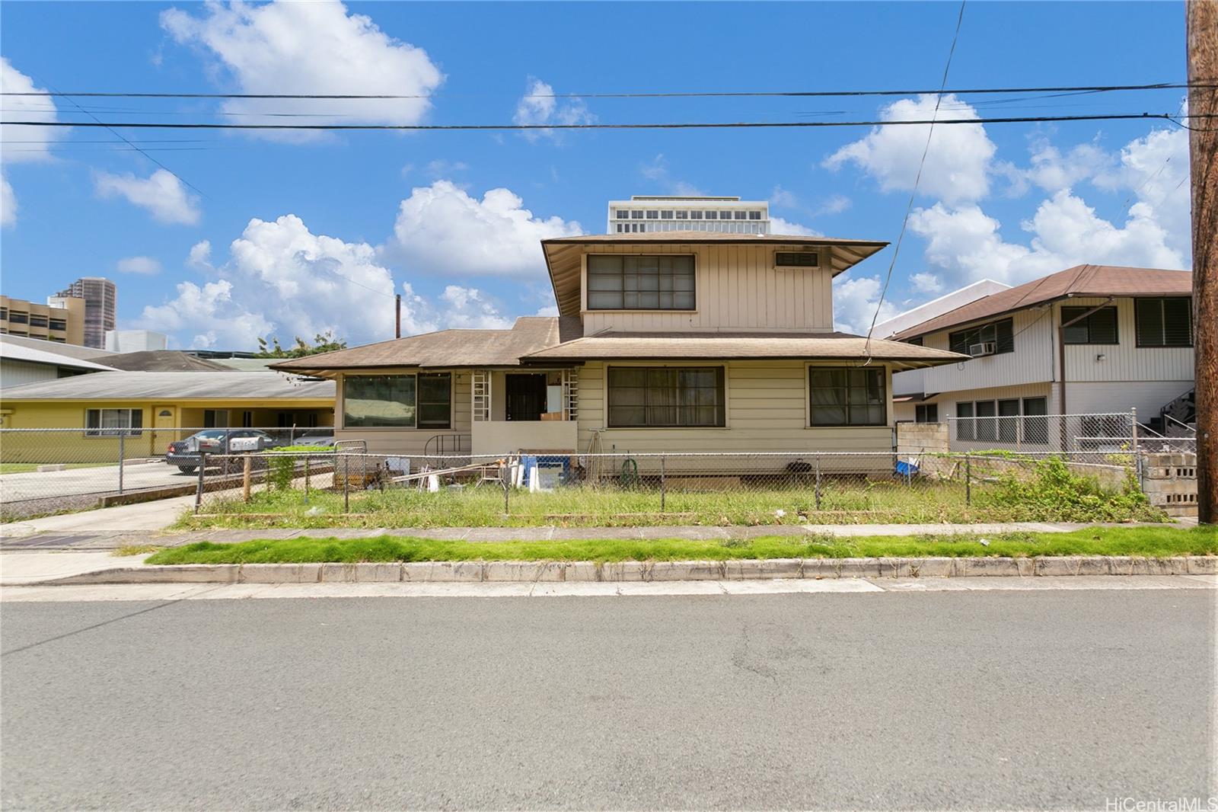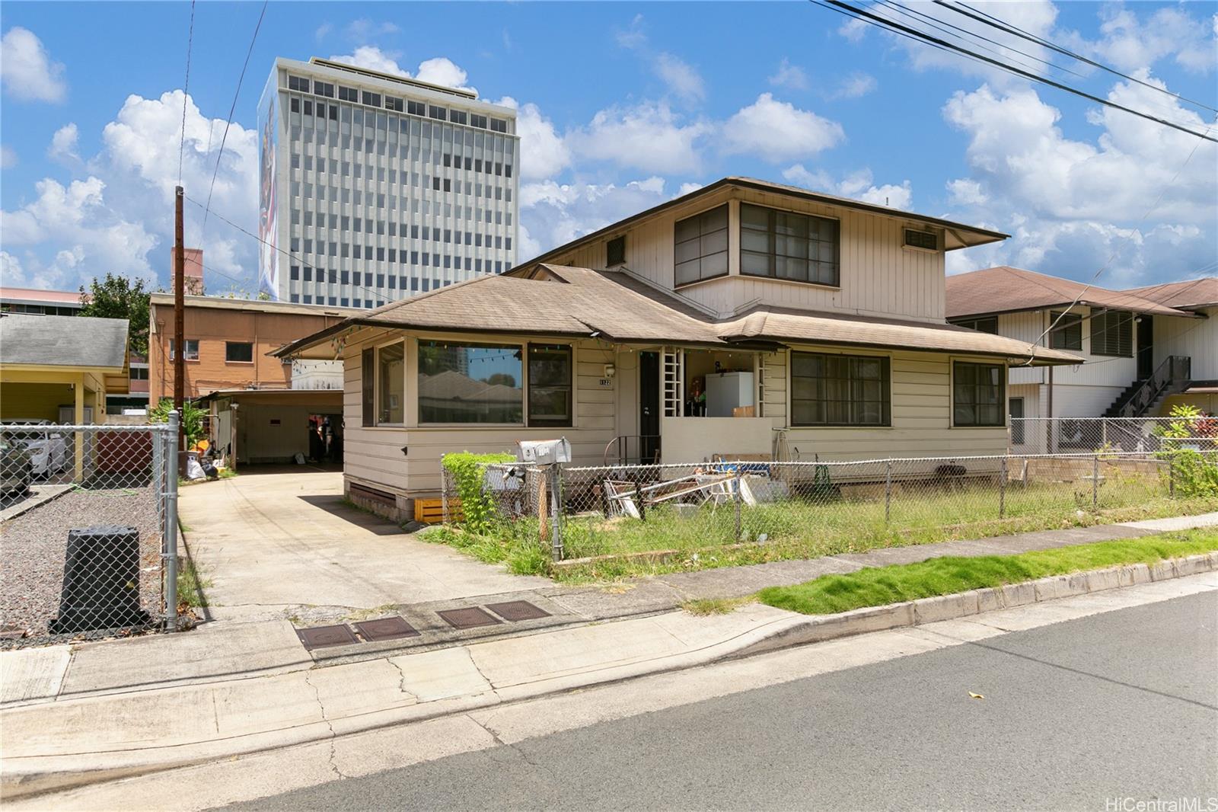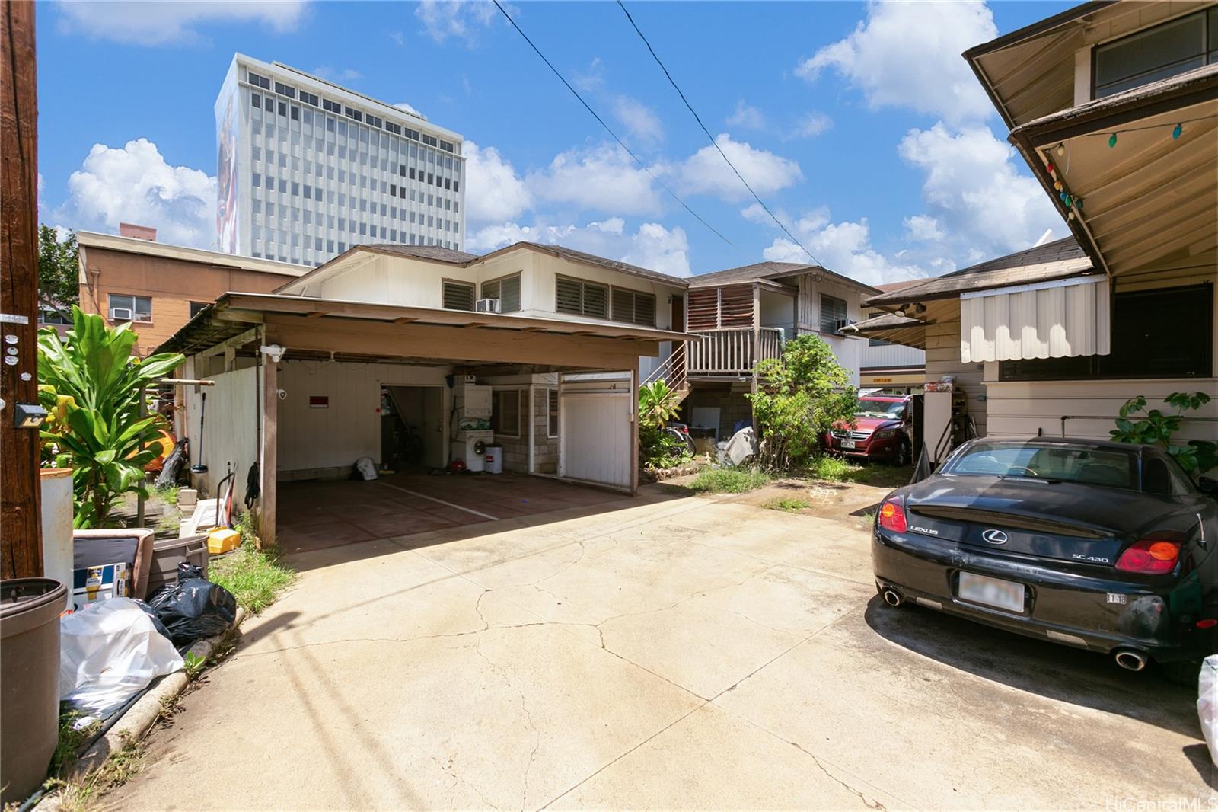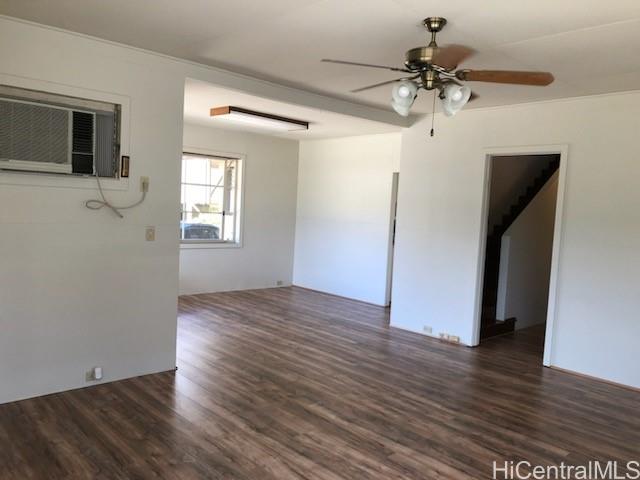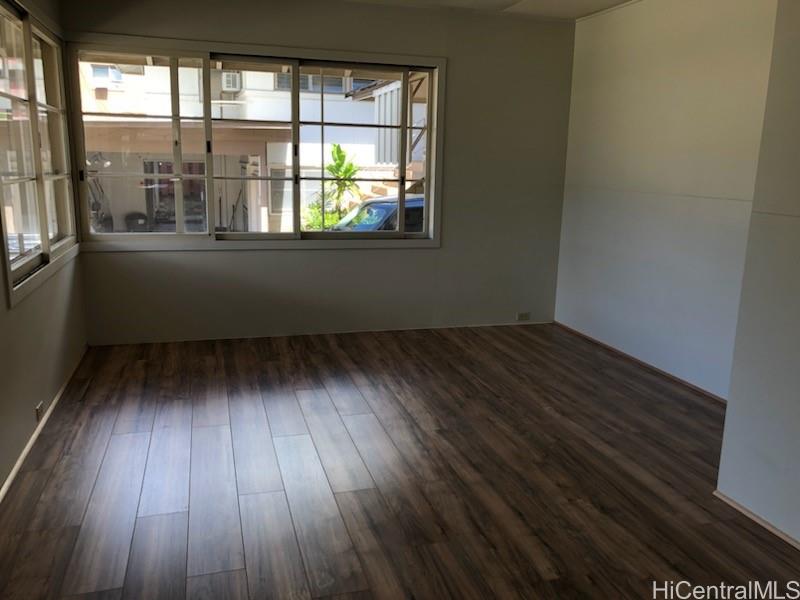1122 Alohi Way
Honolulu, HI 96814
$2,380,000
Property Type
Single Family
Beds
11
Baths
3
1
Parking
3
Balcony
Yes
Basic Info
- MLS Number: 202310920
- HOA Fees:
- Maintenance Fees:
- Neighbourhood: KAKAAKO
- TMK: 1-2-3-11-8
- Annual Tax Amount: $6078.12/year
Property description
3707
6000.00
Two detached legal single family homes with lots of driveway parking. Homes are in good shape with new paint, new carpet, new appliances. Front house has 7 bedrooms, back house has 4 bedrooms. Centrally located, walking distance to Ala Moana Shopping Center and more. OR redevelop under Bill 7 passed by read more the City to promote multi-family units.
Architectural renderings available to include a 3 story building - 18 units to include 8 studios, 6 two bedrooms, 2 three bedrooms plus lobby, gym, rec area.
It's all about the location!
Bill 7 offers numerous incentives - property tax abatement, less parking stall requirements, shorter setbacks (buyer to do their own due diligence regarding Bill 7).
Construction Materials: Double Wall
Flooring: Laminate
Inclusion
- Convection Oven
- Dishwasher
- Disposal
- Dryer
- Range/Oven
- Refrigerator
- Washer
- Water Heater
Honolulu, HI 96814
Mortgage Calculator
$5527 per month
| Architectural Style: | Multiple Dwellings |
| Flood Zone: | Zone X |
| Land Tenure: | FS - Fee Simple |
| Major Area: | Metro |
| Market Status: | Active |
| Unit Features: | N/A |
| Unit View: | None |
| Amenities: | Bedroom on 1st Floor,Full Bath on 1st Floor,Wall/Fence |
| Association Community Name: | N/A |
| Easements: | None |
| Internet Automated Valuation: | 1 |
| Latitude: | 21.2996988 |
| Longitude: | -157.8453585 |
| Listing Service: | Full Service |
| Lot Features: | Clear |
| Lot Size Area: | 6000.00 |
| MLS Area Major: | Metro |
| Parking Features: | 3 Car+,Carport,Driveway |
| Permit Address Internet: | 1 |
| Pool Features: | None |
| Property Condition: | Average |
| Property Sub Type: | Single Family |
| SQFT Garage Carport: | N/A |
| SQFT Roofed Living: | 3537 |
| Stories Type: | Two |
| Topography: | Level |
| Utilities: | Cable,Public Water,Underground Electricity |
| View: | None |
| YearBuilt: | 1942 |
Contact An Agent
895492
