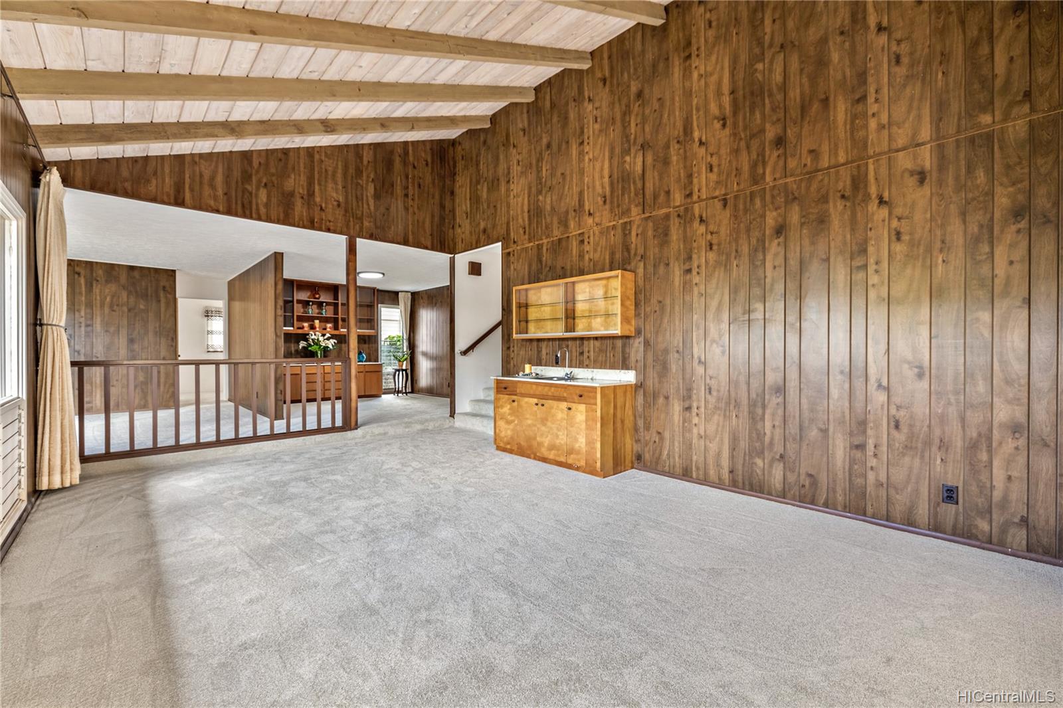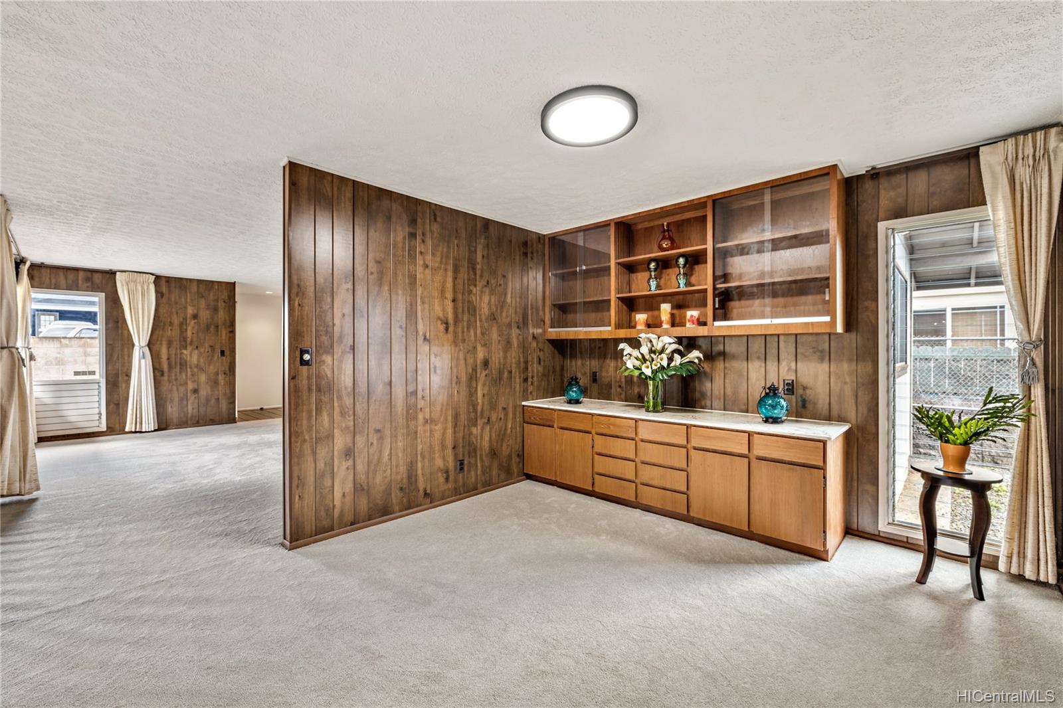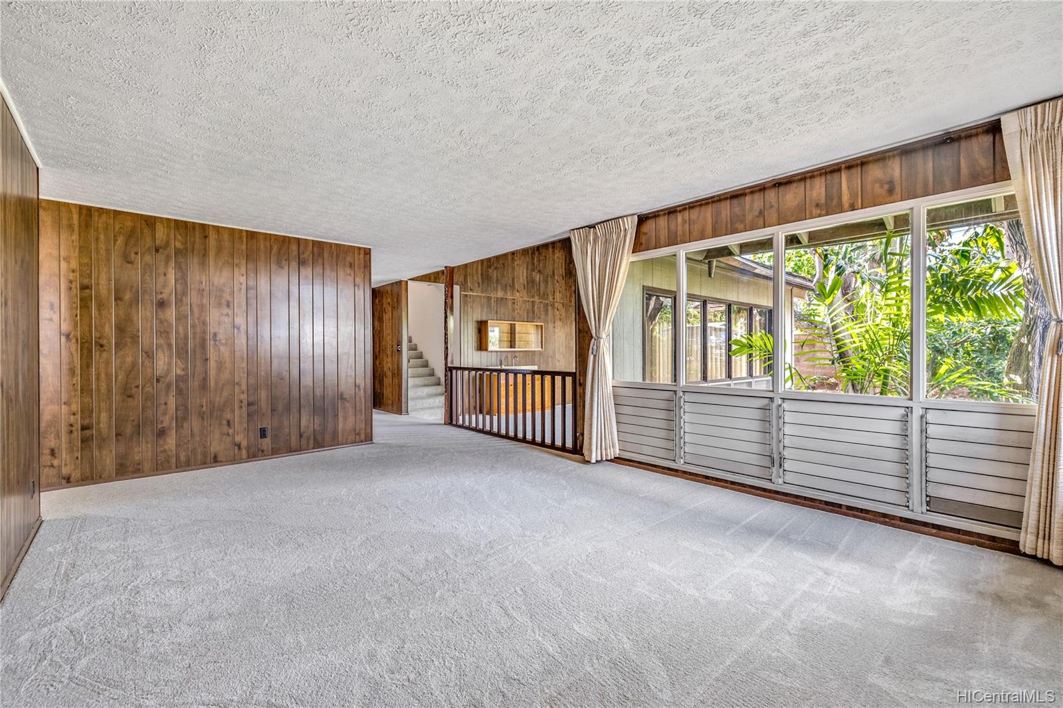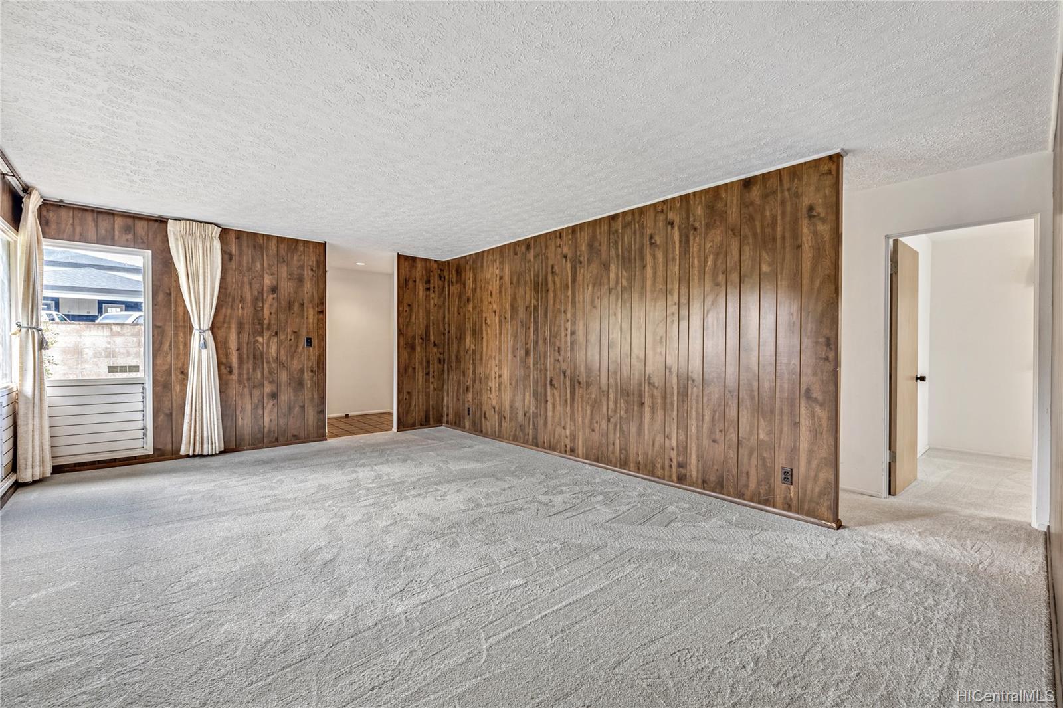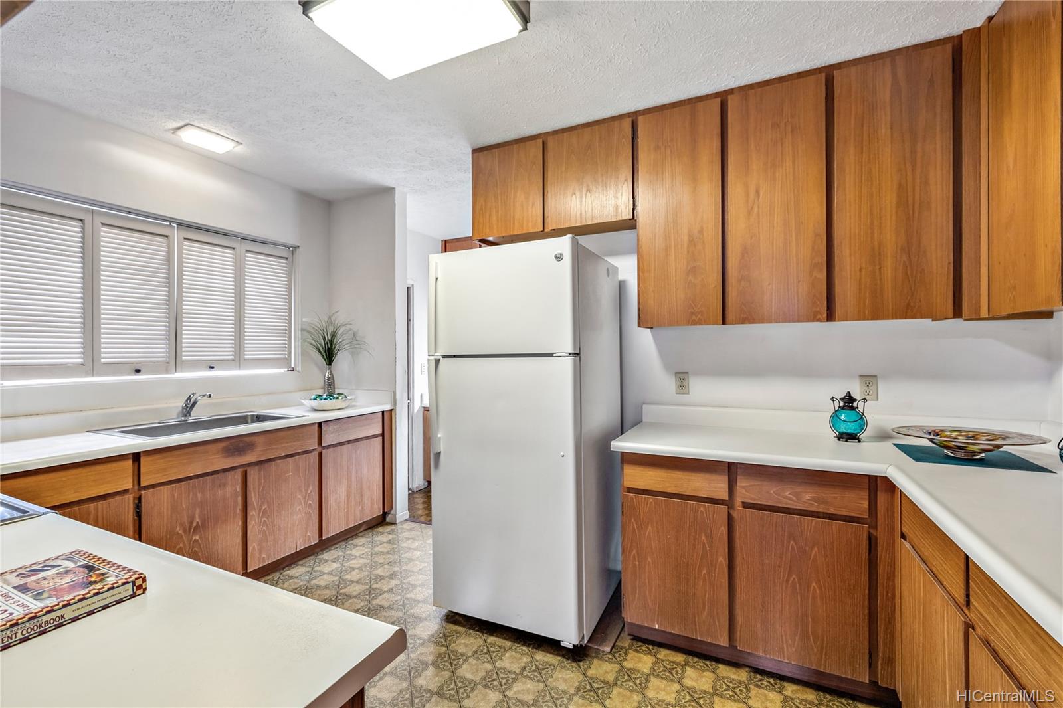1105 19th Avenue
Honolulu, HI 96816
$1,275,000
Property Type
Single Family
Beds
3
Baths
2
Parking
2
Balcony
No
Basic Info
- MLS Number: 202202053
- HOA Fees:
- Maintenance Fees:
- Neighbourhood: KAIMUKI
- TMK: 1-3-2-40-25
- Annual Tax Amount: $3966.00/year
Property description
1448
5625.00
Newer home in a beautiful established highly desired neighborhood, located on a corner lot and so close to Kahala Mall. What more could you ask for besides the fact that the original owners took such great care of their yard with a history of edible plants and beautiful greenhouses and sectioned plant beds. A read more healthy noni tree sits in their lovely and inviting front yard. This home features new carpet throughout, two huge living rooms, one with beautiful wooden beams that adorns the ceiling, upstairs will give you privacy with an exclusive master bedroom and full bathroom. Main level features 2 bedrooms and 1 bathroom. Newer refrigerator, a new dining room light fixture, a built in china hut, a covered carport, an outside cemented area for a picnic table, lots of windows for natural lighting. This home was made for entertaining with this lovely floor plan. Sellers has allowed room for the new owners to decorate and update as their hearts desire. This home is sold "As Is". The TMK is incorrect, shows 4 bedroom but the home was always a 3 bedroom. Hurry though, it won't last long.
Construction Materials: Double Wall,Slab,Wood Frame
Flooring: Ceramic Tile,Vinyl,W/W Carpet
Inclusion
- Cable TV
- Drapes
- Dryer
- Range Hood
- Range/Oven
- Refrigerator
- Smoke Detector
- Washer
- Water Heater
Honolulu, HI 96816
Mortgage Calculator
$2961 per month
| Architectural Style: | Detach Single Family |
| Flood Zone: | Zone X |
| Land Tenure: | FS - Fee Simple |
| Major Area: | DiamondHd |
| Market Status: | Sold |
| Unit Features: | N/A |
| Unit View: | Garden,Mountain |
| Amenities: | Bedroom on 1st Floor,Full Bath on 1st Floor,Landscaped,Storage,Wall/Fence |
| Association Community Name: | N/A |
| Easements: | None |
| Internet Automated Valuation: | 1 |
| Latitude: | 21.277399 |
| Longitude: | -157.7921027 |
| Listing Service: | Full Service |
| Lot Features: | Clear |
| Lot Size Area: | 5625.00 |
| MLS Area Major: | DiamondHd |
| Parking Features: | 2 Car,Carport |
| Permit Address Internet: | 1 |
| Pool Features: | None |
| Property Condition: | Above Average,Average |
| Property Sub Type: | Single Family |
| SQFT Garage Carport: | 400 |
| SQFT Roofed Living: | 1448 |
| Stories Type: | Two |
| Topography: | Level |
| Utilities: | Cable,Connected,Internet,Overhead Electricity,Public Water,Sewer Fee,Telephone,Underground Electricity,Water |
| View: | Garden,Mountain |
| YearBuilt: | 1978 |
607635
