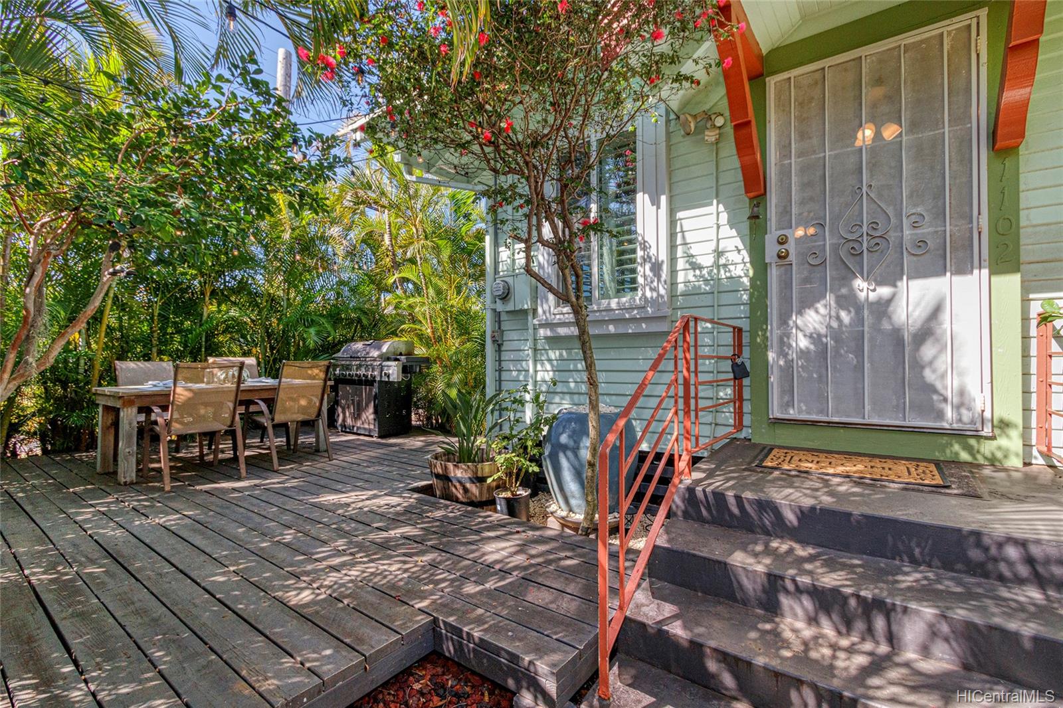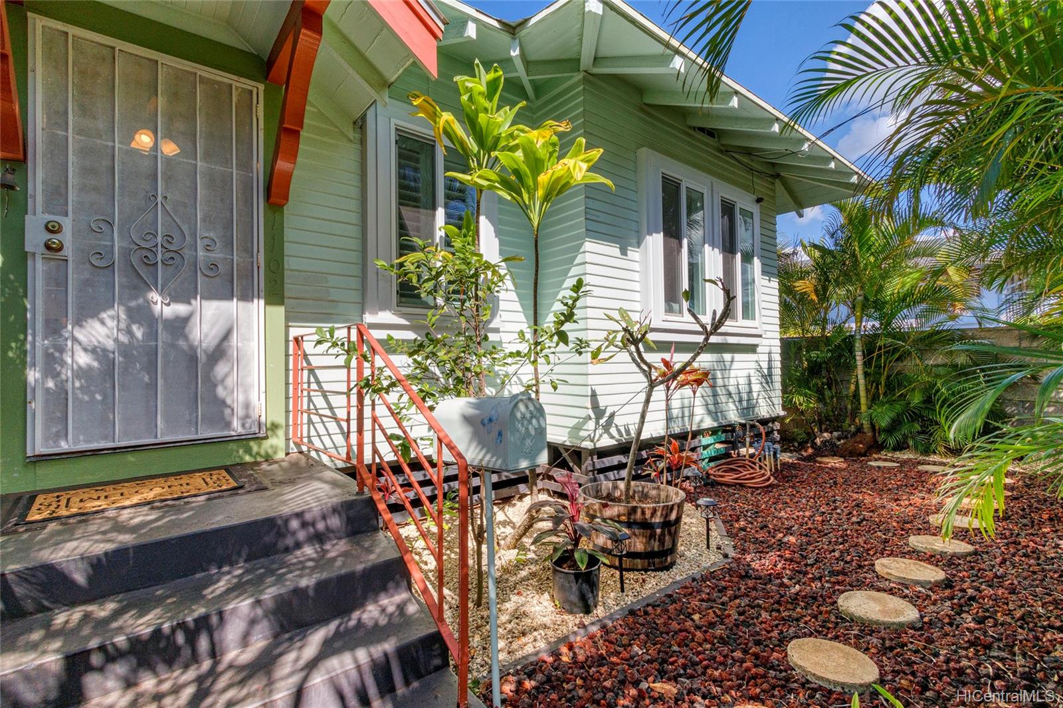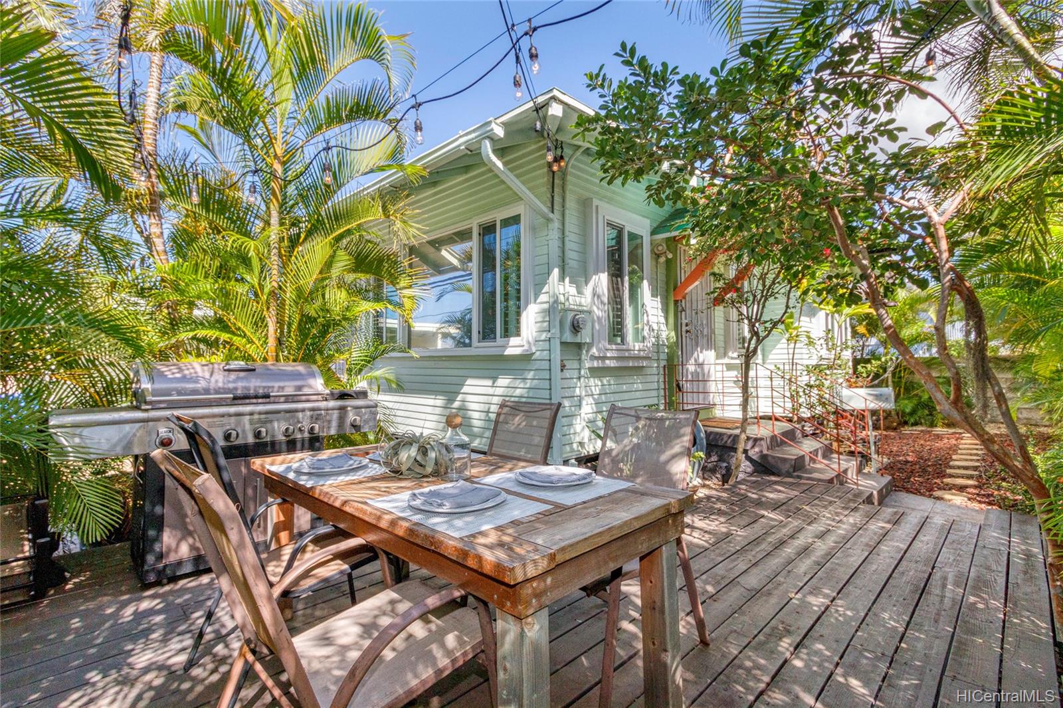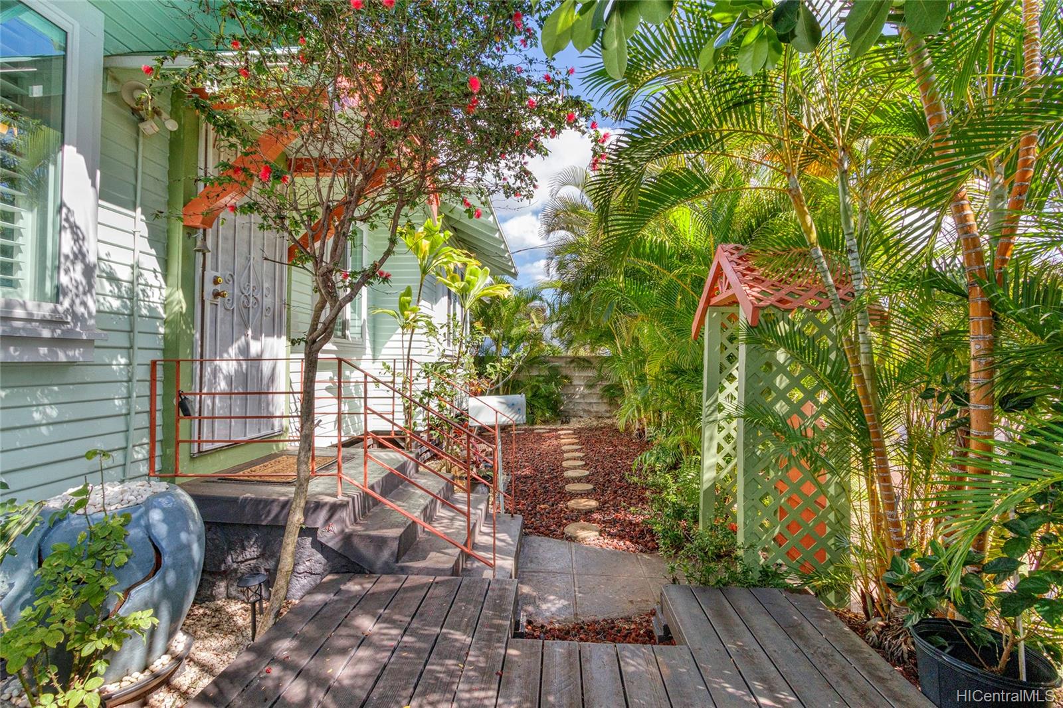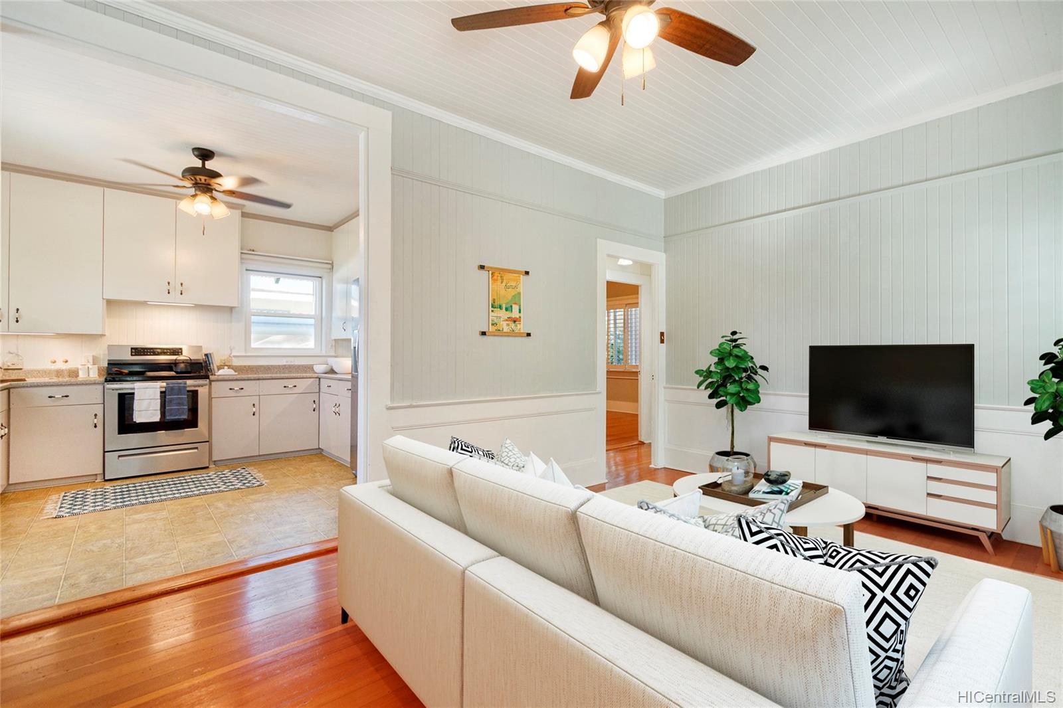1102 8th Avenue
Honolulu, HI 96816
$959,000
Property Type
Single Family
Beds
2
Baths
1
Parking
2
Balcony
Yes
Basic Info
- MLS Number: 202202113
- HOA Fees:
- Maintenance Fees:
- Neighbourhood: KAIMUKI
- TMK: 1-3-2-4-17
- Annual Tax Amount: $2552.04/year
Property description
852
2500.00
Welcome to Charming and Classic Kaimuki! This well-maintained home is the perfect blend of vintage Hawaii and modern upgrades. Beautiful landscaping makes it a private and serene oasis located conveniently in town. Close distance to Waialae Ave and Kaimuki shops, restaurants, schools, and more. Restored original hardwood floors, new kitchen appliances, new windows and read more blinds, plantation shutters, and T&G walls with high molding are a few great features of this home. Enjoy views of Diamond Head from your kitchen, and the outdoor BBQ deck is perfect for entertaining. Great alternative to a Condo, own your own corner-lot with no HOA fees! One or more photos have been enhanced with virtual staging.
Construction Materials: Above Ground,Single Wall,Wood Frame
Flooring: Ceramic Tile,Hardwood,Laminate
Inclusion
- Blinds
- Ceiling Fan
- Dishwasher
- Disposal
- Dryer
- Gas Grill
- Lawn Sprinkler
- Range/Oven
- Refrigerator
- Security System
- Smoke Detector
- Washer
- Water Heater
Honolulu, HI 96816
Mortgage Calculator
$2227 per month
| Architectural Style: | Detach Single Family |
| Flood Zone: | Zone X |
| Land Tenure: | FS - Fee Simple |
| Major Area: | DiamondHd |
| Market Status: | Sold |
| Unit Features: | N/A |
| Unit View: | Diamond Head,Garden |
| Amenities: | Bedroom on 1st Floor,Full Bath on 1st Floor,Patio/Deck,Storage,Wall/Fence |
| Association Community Name: | N/A |
| Easements: | None |
| Internet Automated Valuation: | 1 |
| Latitude: | 21.2836201 |
| Longitude: | -157.8044676 |
| Listing Service: | Full Service |
| Lot Features: | Clear |
| Lot Size Area: | 2500.00 |
| MLS Area Major: | DiamondHd |
| Parking Features: | 2 Car,Carport,Driveway,Street |
| Permit Address Internet: | 1 |
| Pool Features: | None |
| Property Condition: | Above Average |
| Property Sub Type: | Single Family |
| SQFT Garage Carport: | 200 |
| SQFT Roofed Living: | 748 |
| Stories Type: | One |
| Topography: | Level |
| Utilities: | Cable,Internet,Overhead Electricity,Public Water,Telephone |
| View: | Diamond Head,Garden |
| YearBuilt: | 1940 |
Contact An Agent
607660
