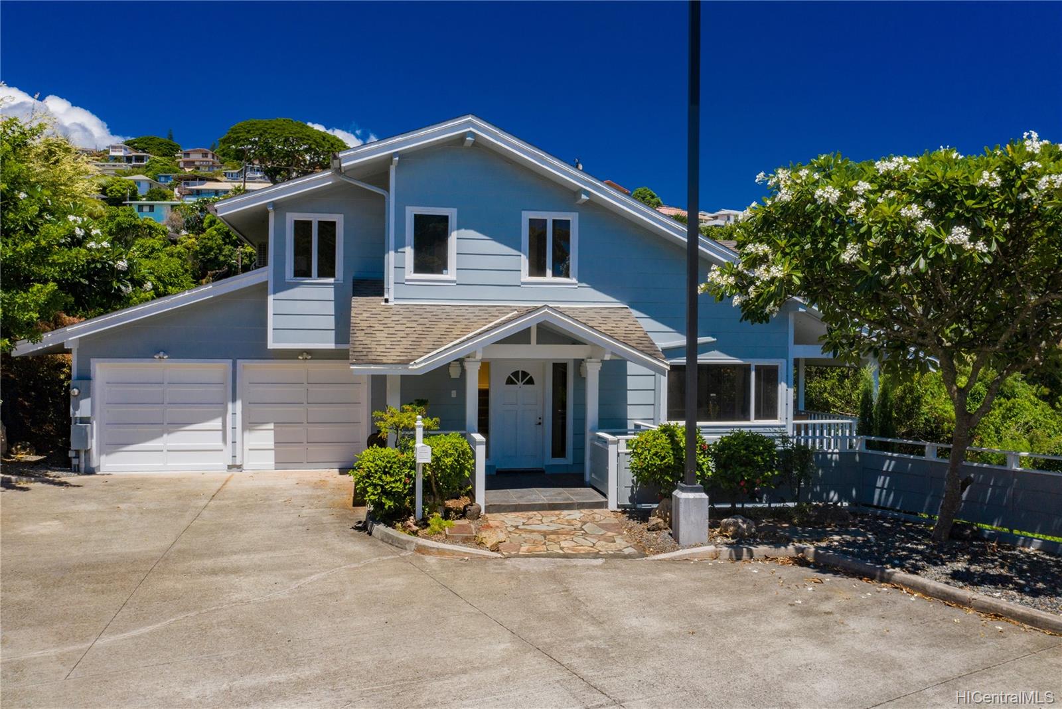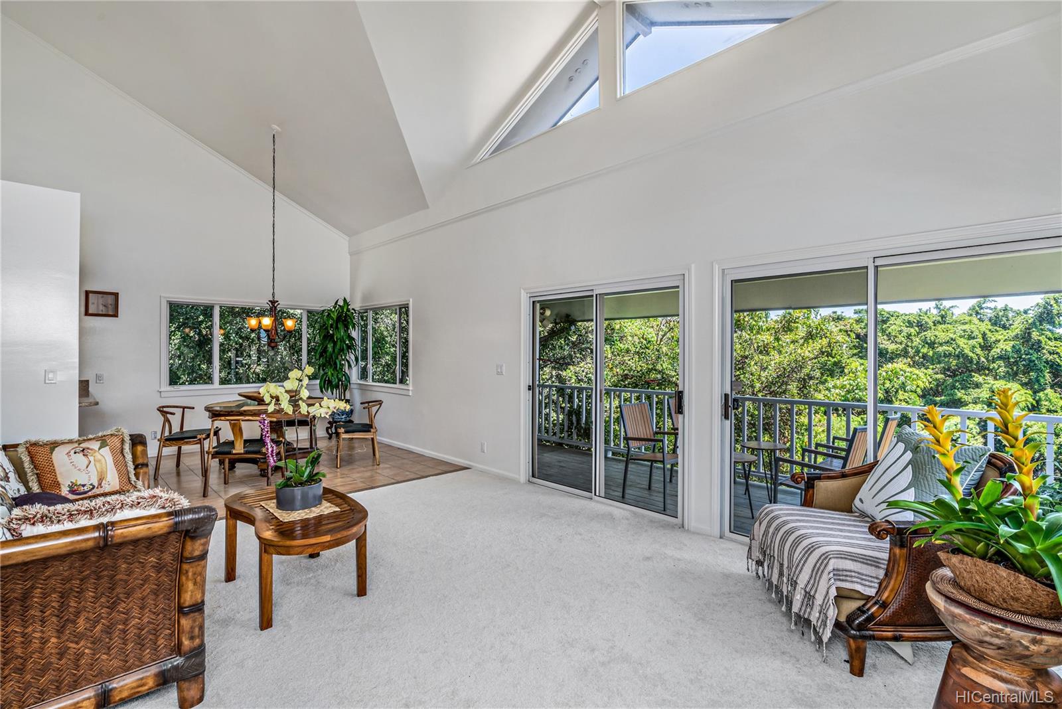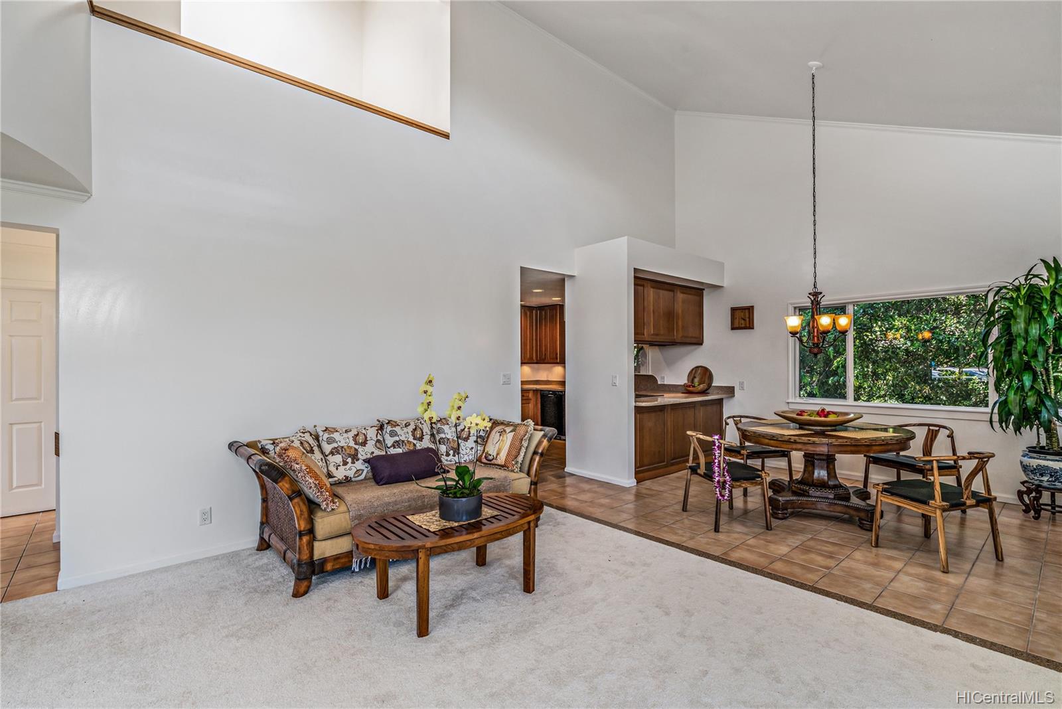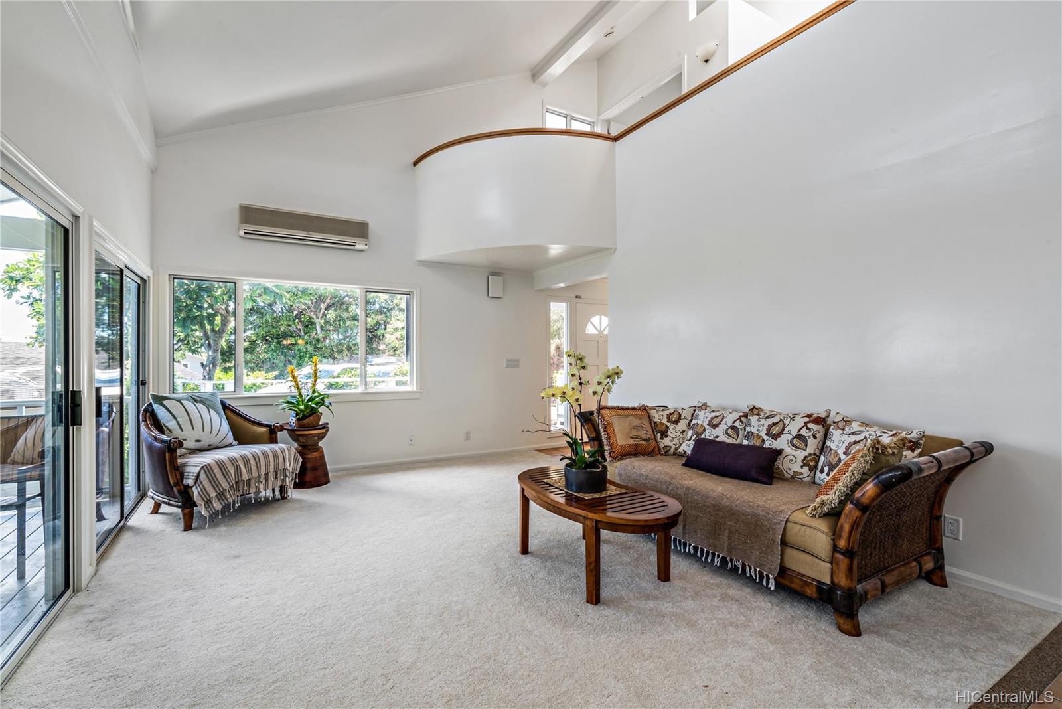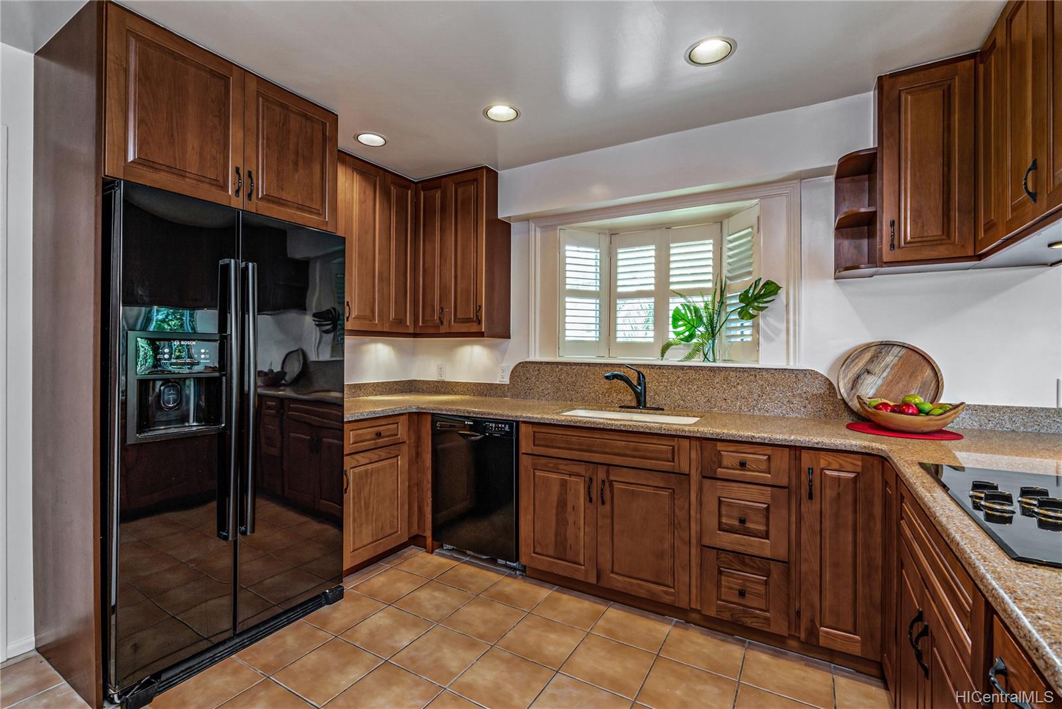108 Maunalanikai Place
Honolulu, HI 96816
$1,500,000
Property Type
Single Family
Beds
4
Baths
3
1
Parking
4
Balcony
Yes
Basic Info
- MLS Number: 202020224
- HOA Fees: $225
- Maintenance Fees:
- Neighbourhood: WILHELMINA
- TMK: 1-3-3-22-88
- Annual Tax Amount: $5053.80/year
Property description
2593
8325.00
Spending more time at home lately? Need more home office/study space? This charming & spacious home sits at the private end of the cul-de-sac in Royal Maunalani, a gated enclave of exec. homes. 4 bedrooms, 3 baths, plus powder room & a separate den/family room downstairs. Enjoy the peaceful master suite with spa-like read more bathroom on top floor. Lower level has a separate garden entrance. Bosch appliances. Down the hill you will find shopping, dining, golf, and schools nearby. Priced below current tax assessed value, this is a great buy!
Construction Materials: Above Ground,Concrete,Double Wall,Hollow Tile,Other,Wood Frame
Flooring: Ceramic Tile,W/W Carpet
Inclusion
- AC Split
- Auto Garage Door Opener
- Cable TV
- Ceiling Fan
- Chandelier
- Dishwasher
- Disposal
- Dryer
- Intercom
- Lawn Sprinkler
- Microwave
- Range/Oven
- Refrigerator
- Security System
- Washer
- Water Heater
Honolulu, HI 96816
Mortgage Calculator
$3483 per month
| Architectural Style: | Detach Single Family |
| Flood Zone: | Zone X |
| Land Tenure: | FS - Fee Simple |
| Major Area: | DiamondHd |
| Market Status: | Sold |
| Unit Features: | N/A |
| Unit View: | City,Coastline,Diamond Head,Garden,Mountain,Ocean,Other |
| Amenities: | Entry,Landscaped,Maids/Guest Qrters,Patio/Deck,Storage,Wall/Fence |
| Association Community Name: | Royal Maunalani |
| Easements: | None |
| Internet Automated Valuation: | N/A |
| Latitude: | 21.2914412 |
| Longitude: | -157.7896577 |
| Listing Service: | Full Service |
| Lot Features: | Irregular |
| Lot Size Area: | 8325.00 |
| MLS Area Major: | DiamondHd |
| Parking Features: | 2 Car,Boat,Driveway,Street |
| Permit Address Internet: | 1 |
| Pool Features: | None |
| Property Condition: | Average |
| Property Sub Type: | Single Family |
| SQFT Garage Carport: | 458 |
| SQFT Roofed Living: | 2370 |
| Stories Type: | Three+ |
| Topography: | Terraced |
| Utilities: | Cable,Internet,Other,Public Water,Sewer Fee,Telephone,Underground Electricity |
| View: | City,Coastline,Diamond Head,Garden,Mountain,Ocean,Other |
| YearBuilt: | 1992 |
Contact An Agent
575538
