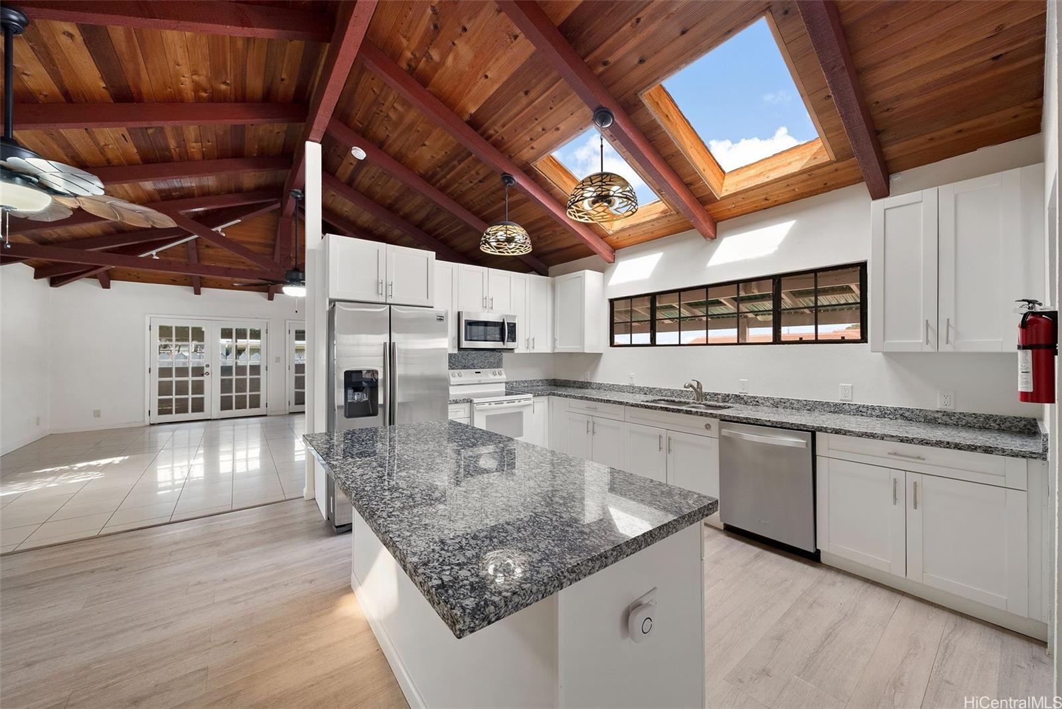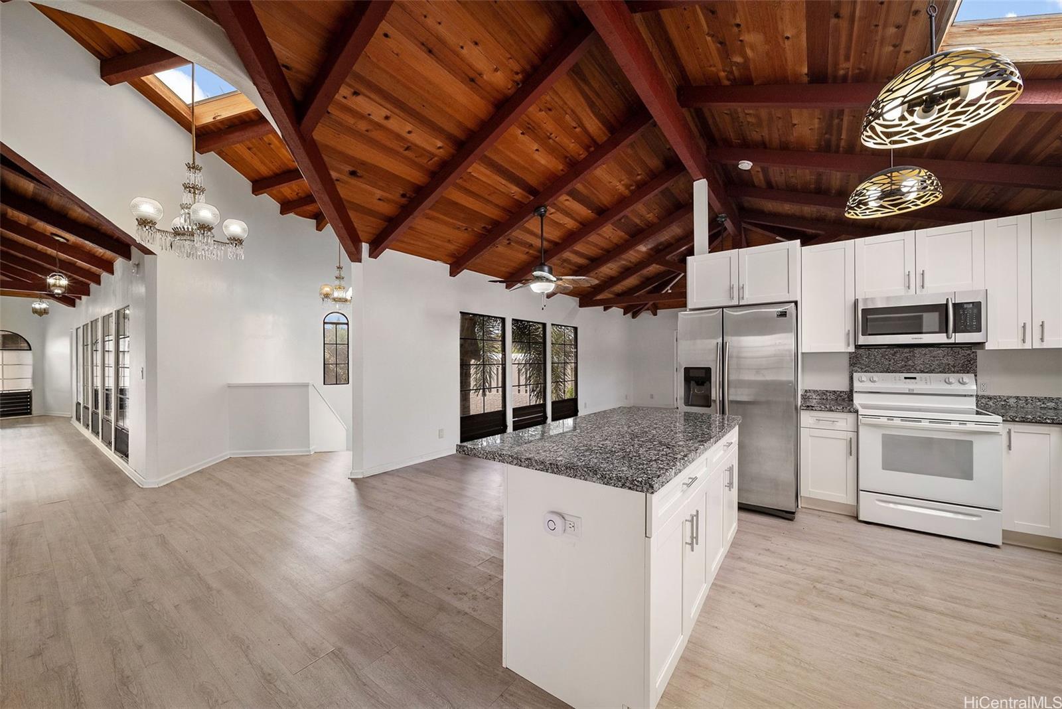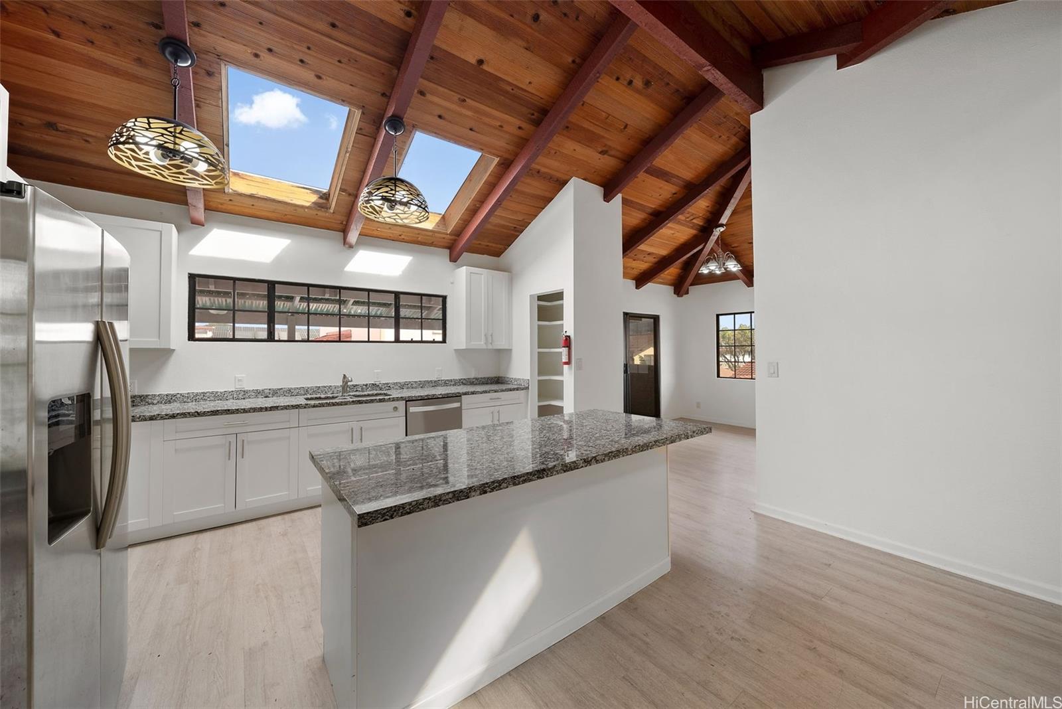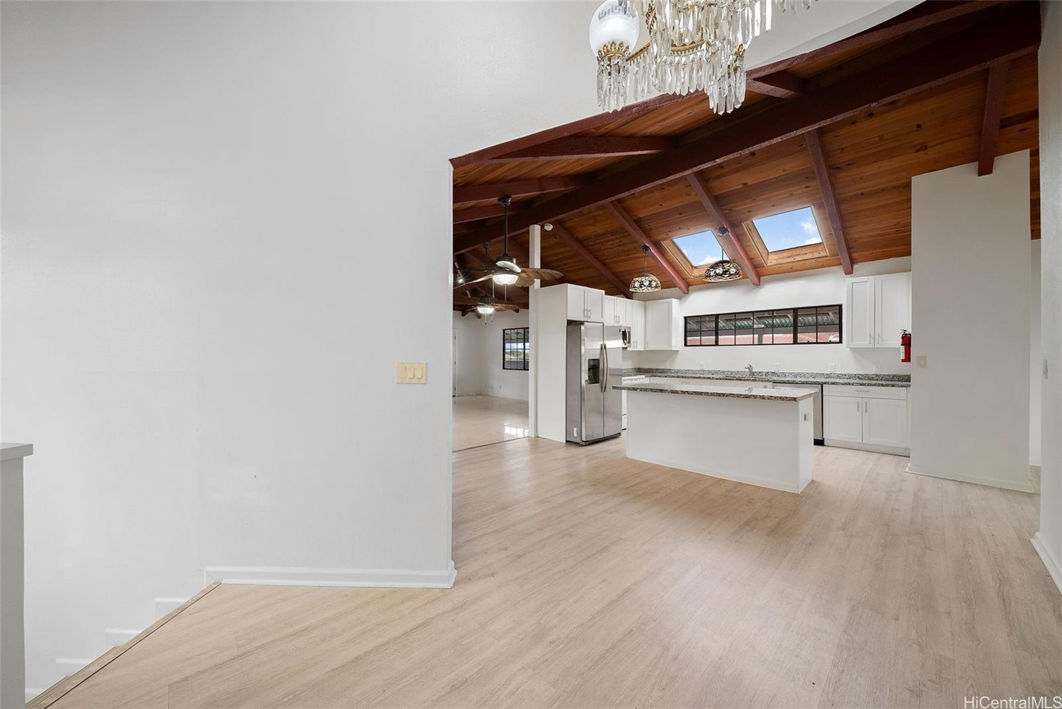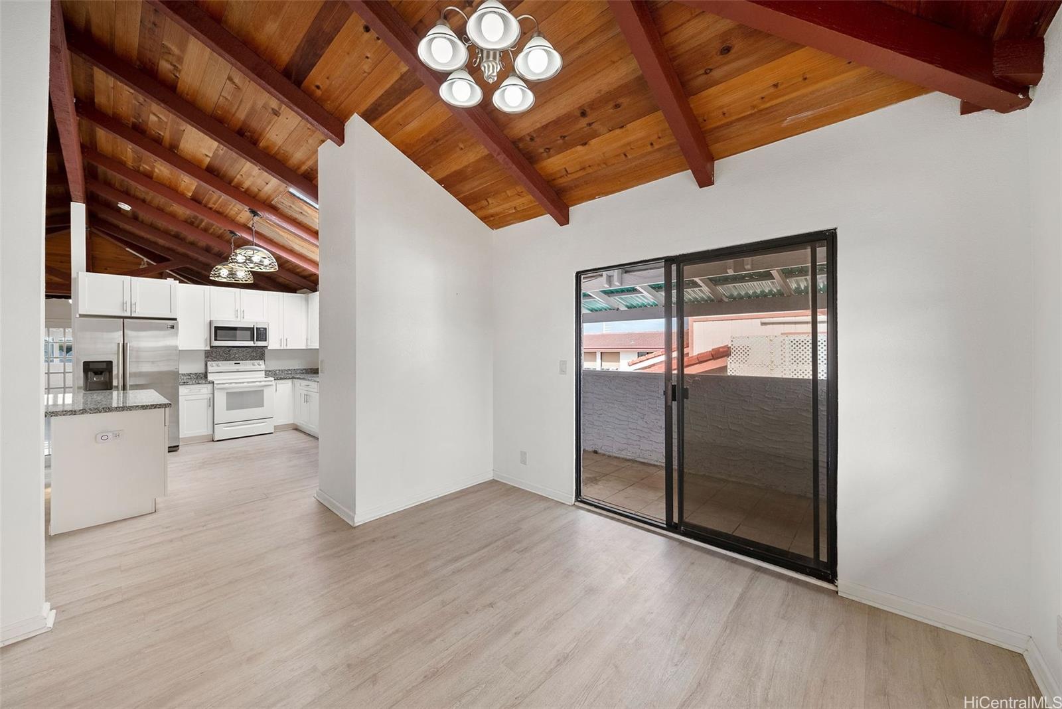1075 Luapele Drive
Honolulu, HI 96818
$1,648,250
Property Type
Multi-Family
Beds
Baths
Parking
4
Balcony
No
Basic Info
- MLS Number: 202301389
- HOA Fees:
- Maintenance Fees:
- Neighbourhood: HALAWA
- TMK: 1-9-9-48-121
- Annual Tax Amount: $4932.00/year
Property description
4987
7622.00
Nestled privately in Foster Village, this well-maintained & RARELY available multiplex offers 2, 3BR/2BA units and bonus
multi-purpose rec room currently being used as a studio! With grand presence, this well-built, fully upgraded home boasts
4142 sq ft of living space with beautiful vaulted ceilings, oversized open floor plans, AC units & updated light fixtures, no
carpet read more or popcorn ceiling, marble floors in master suites, updated stainless steel appliances, & luxury vinyl
flooring throughout. Each oversized unit includes separate kitchen space, full baths, private entrances, individual lanais, 3 sets of washer and dryers, and gated private courtyard, making this an amazing investment, or convenient multi-family home with plenty
of space for everyone! VA approved. Tax records do not match structure. Buyer to do their own due diligence. Listed
also as single family home MLS: 202301424. All units rented, next lease ends in July for downstairs 3/2.
Construction Materials: Concrete,Double Wall,Masonry/Stucco,Slab
Flooring:
Inclusion
Honolulu, HI 96818
Mortgage Calculator
$3828 per month
| Architectural Style: | N/A |
| Flood Zone: | Zone X |
| Land Tenure: | FS - Fee Simple |
| Major Area: | PearlCity |
| Market Status: | Sold |
| Unit Features: | N/A |
| Unit View: | Sunset |
| Amenities: | A/C,Other,Storage |
| Association Community Name: | N/A |
| Easements: | None |
| Internet Automated Valuation: | 1 |
| Latitude: | 21.3628206 |
| Longitude: | -157.9273891 |
| Listing Service: | Full Service |
| Lot Features: | Clear,Flag Lot |
| Lot Size Area: | 7622.00 |
| MLS Area Major: | PearlCity |
| Parking Features: | Assigned |
| Permit Address Internet: | 1 |
| Pool Features: | N/A |
| Property Condition: | Excellent,Above Average,Average |
| Property Sub Type: | Multi-Family |
| SQFT Garage Carport: | N/A |
| SQFT Roofed Living: | N/A |
| Stories Type: | Two |
| Topography: | Level |
| Utilities: | Cable,Internet,Public Water,Sewer Connection Reqd,Sewer Fee,Underground Electricity,Water |
| View: | Sunset |
| YearBuilt: | 1987 |
Contact An Agent
824601
