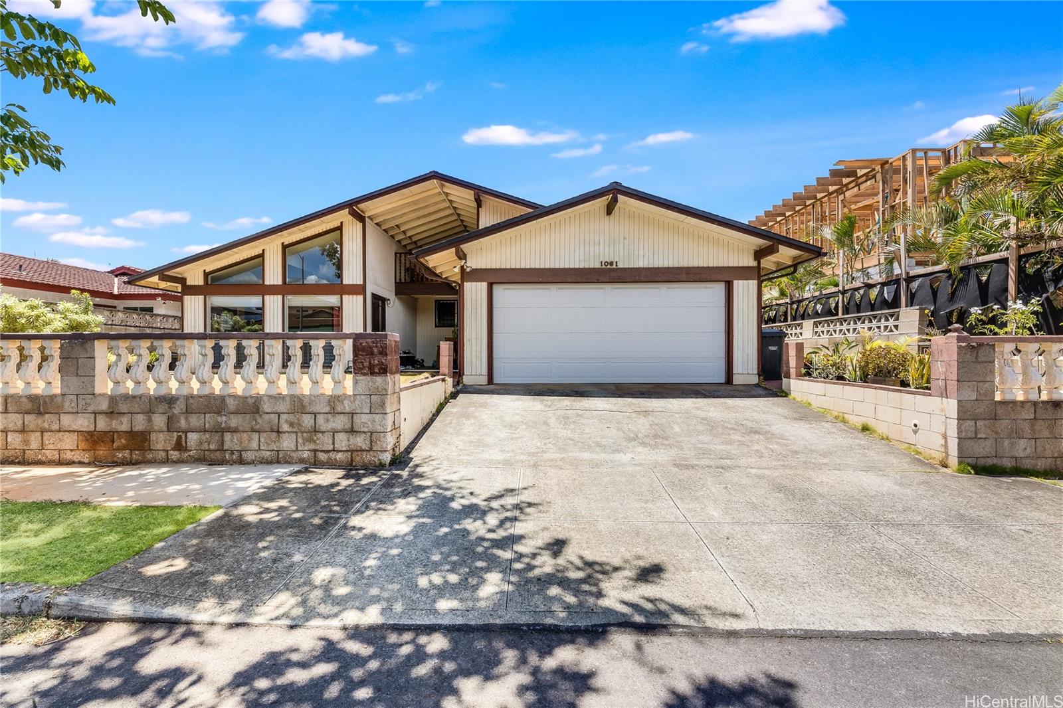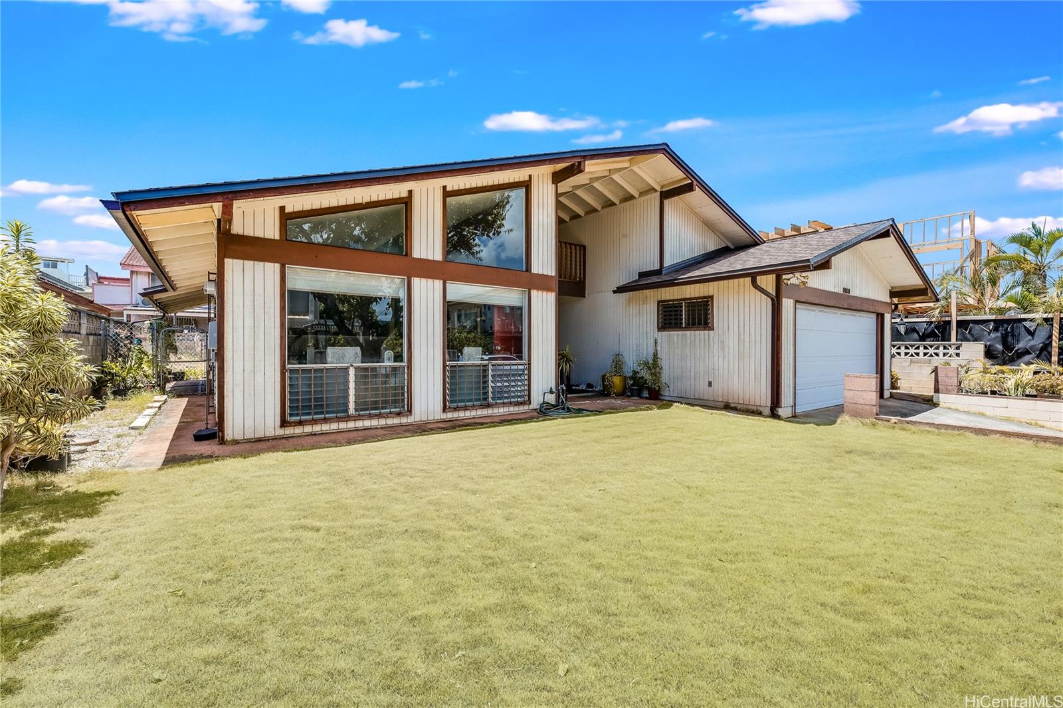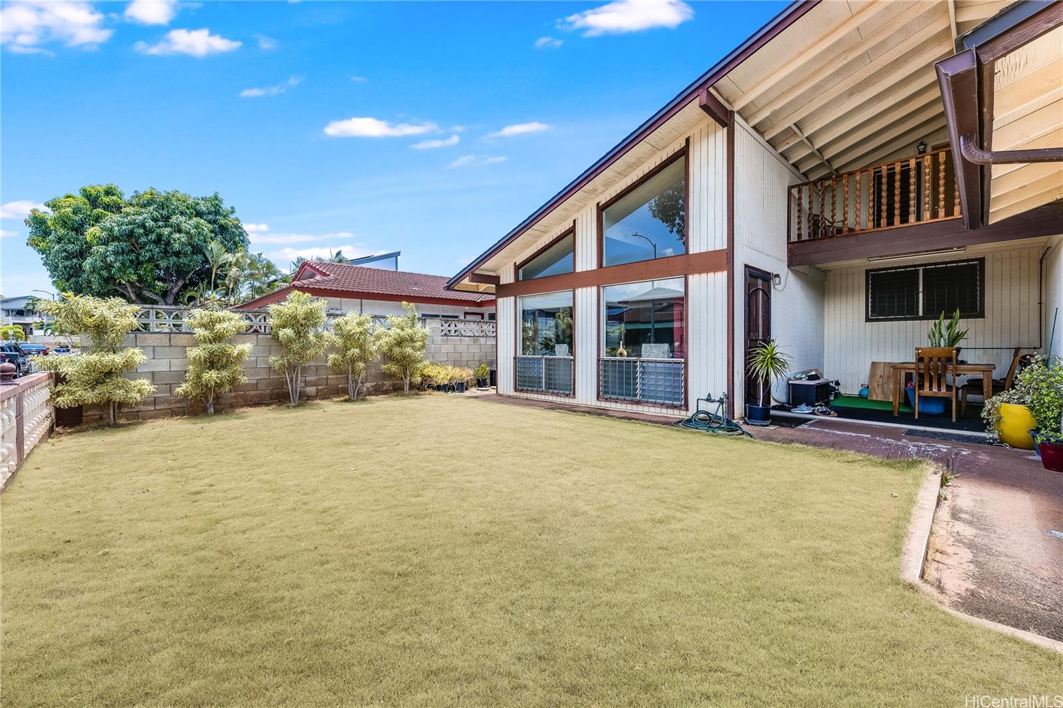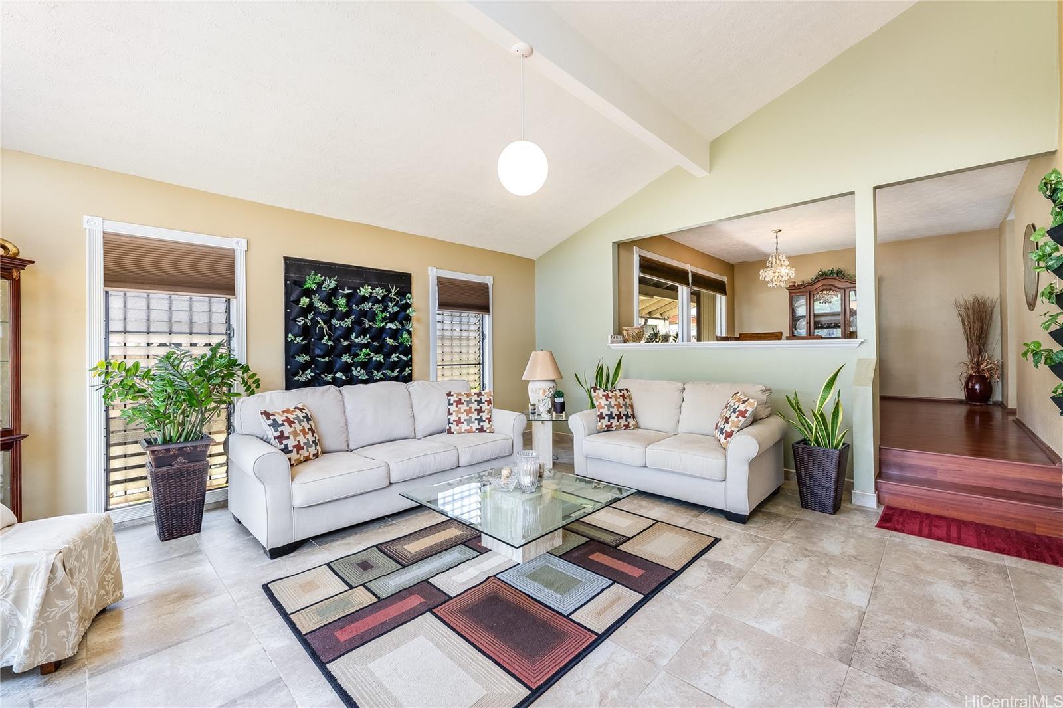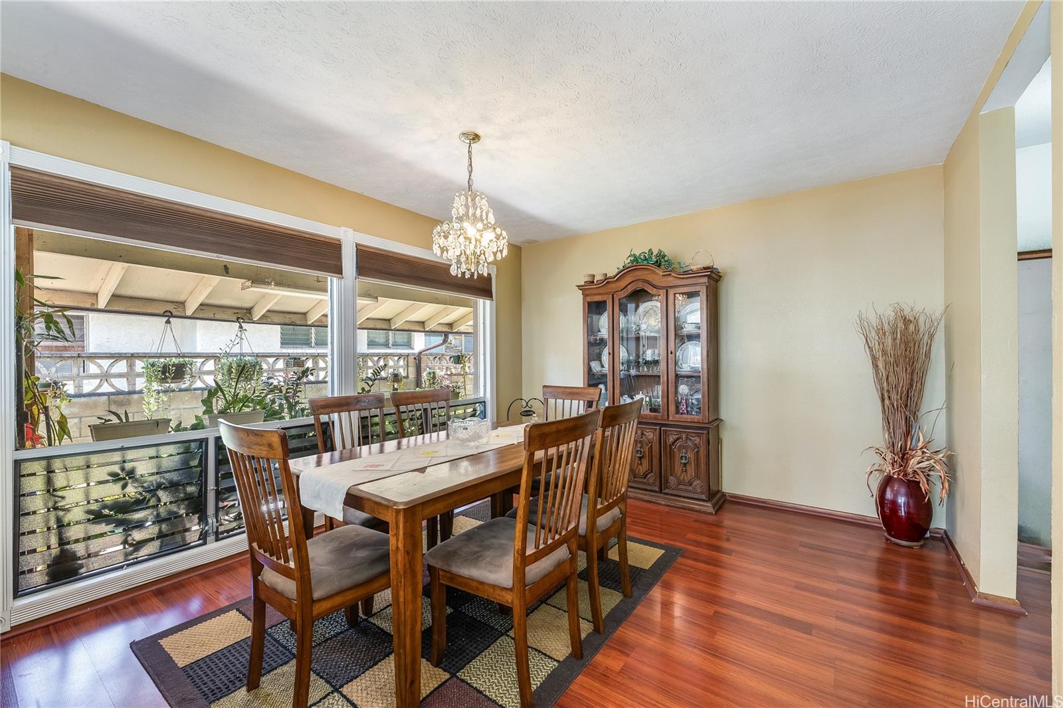1061 Luapele Drive
Honolulu, HI 96818
$1,180,000
Property Type
Single Family
Beds
5
Baths
3
1
Parking
4
Balcony
No
Basic Info
- MLS Number: 202319755
- HOA Fees:
- Maintenance Fees:
- Neighbourhood: HALAWA
- TMK: 1-9-9-48-124
- Annual Tax Amount: $4080.00/year
Property description
2200
6000.00
Fantastic opportunity to own a spacious 5-bedroom, 3.5 bath home on a large 6,000sqft lot! The home has "great bones" and is ready for your finishing touches - priced below tax assessed value! Unbeatable location on quiet, dead end street close to shops, eateries, and easy access to H-1. Large back yard with custom read more storage shed. Ideal for multi-generational living. Ground floor features 2 bed / 1 bath with wet bar and separate entrance. Additional 3 bed / 2.5 bath upstairs. Spacious two-car garage, full size washer/dryer, with bonus attic storage/lani! Book your private showing today!
Construction Materials: Above Ground,Double Wall,Wood Frame
Flooring: Laminate,W/W Carpet
Inclusion
- AC Window Unit
- Blinds
- Ceiling Fan
- Dryer
- Range/Oven
- Refrigerator
- Washer
- Water Heater
Honolulu, HI 96818
Mortgage Calculator
$2740 per month
| Architectural Style: | Detach Single Family |
| Flood Zone: | Zone X |
| Land Tenure: | FS - Fee Simple |
| Major Area: | PearlCity |
| Market Status: | Sold |
| Unit Features: | N/A |
| Unit View: | None |
| Amenities: | Bedroom on 1st Floor,Full Bath on 1st Floor,Patio/Deck,Storage,Wall/Fence,Workshop |
| Association Community Name: | N/A |
| Easements: | None |
| Internet Automated Valuation: | 1 |
| Latitude: | 21.3631191 |
| Longitude: | -157.927135 |
| Listing Service: | Full Service |
| Lot Features: | Clear |
| Lot Size Area: | 6000.00 |
| MLS Area Major: | PearlCity |
| Parking Features: | 3 Car+,Driveway,Garage |
| Permit Address Internet: | 1 |
| Pool Features: | None |
| Property Condition: | Average |
| Property Sub Type: | Single Family |
| SQFT Garage Carport: | 400 |
| SQFT Roofed Living: | 2200 |
| Stories Type: | Two |
| Topography: | Level |
| Utilities: | Public Water,Sewer Fee,Water |
| View: | None |
| YearBuilt: | 1987 |
Contact An Agent
969994
