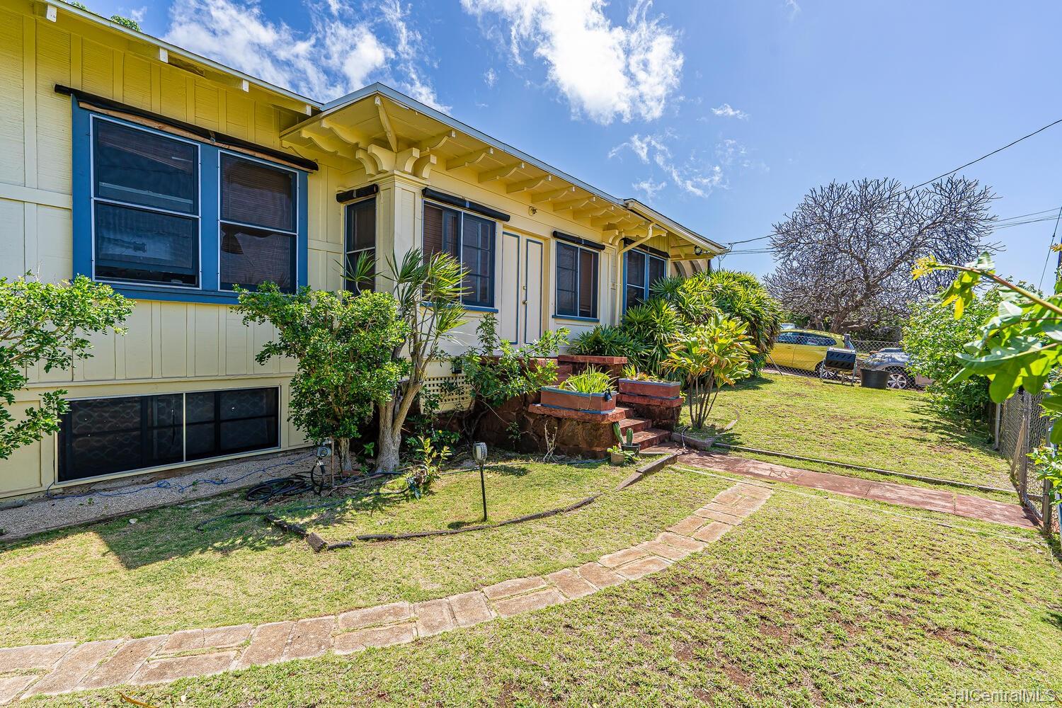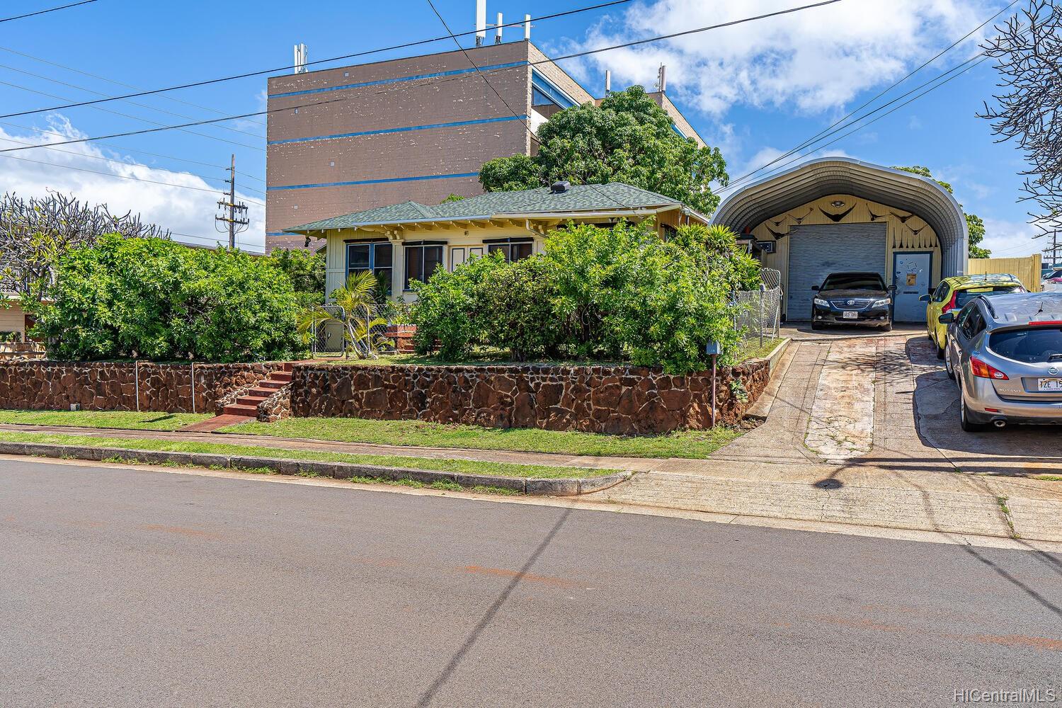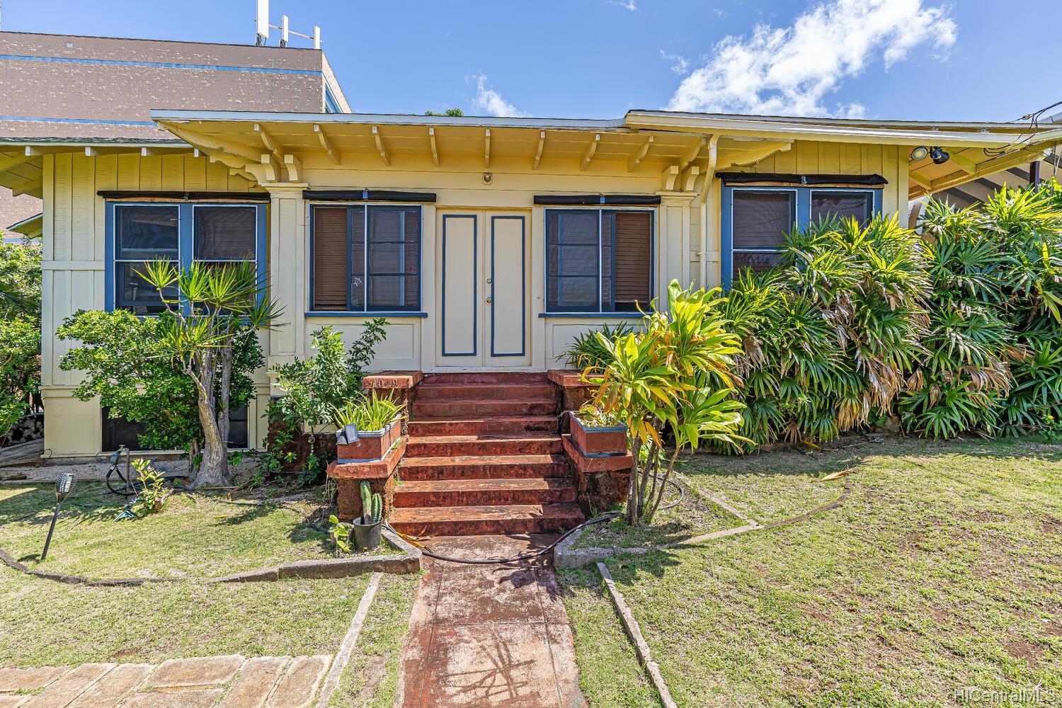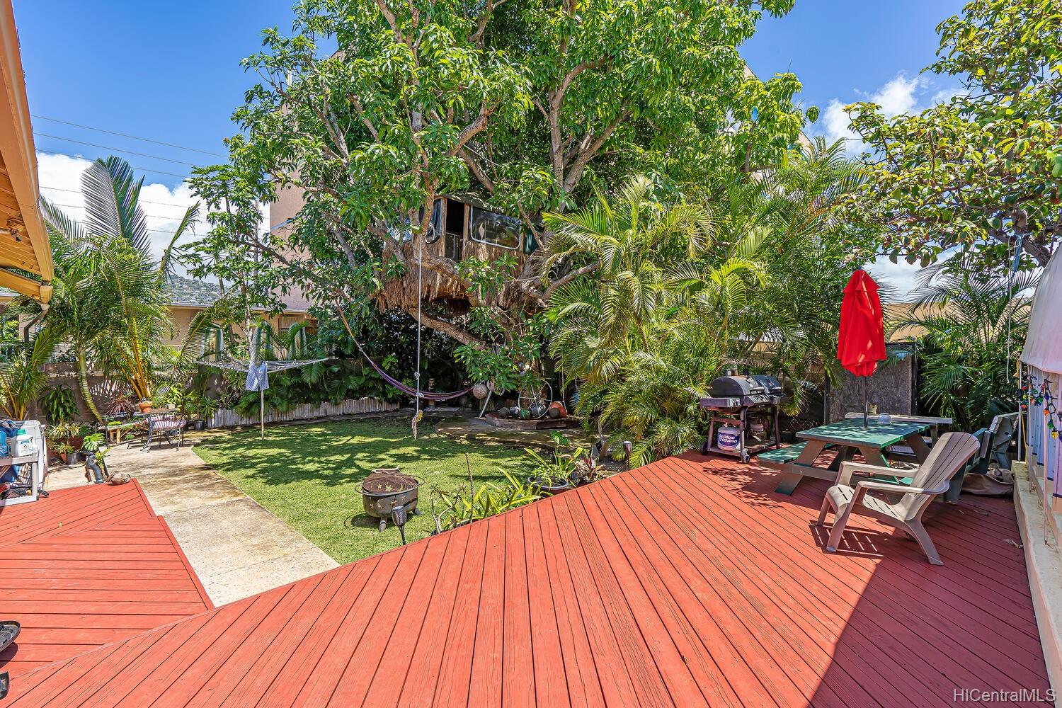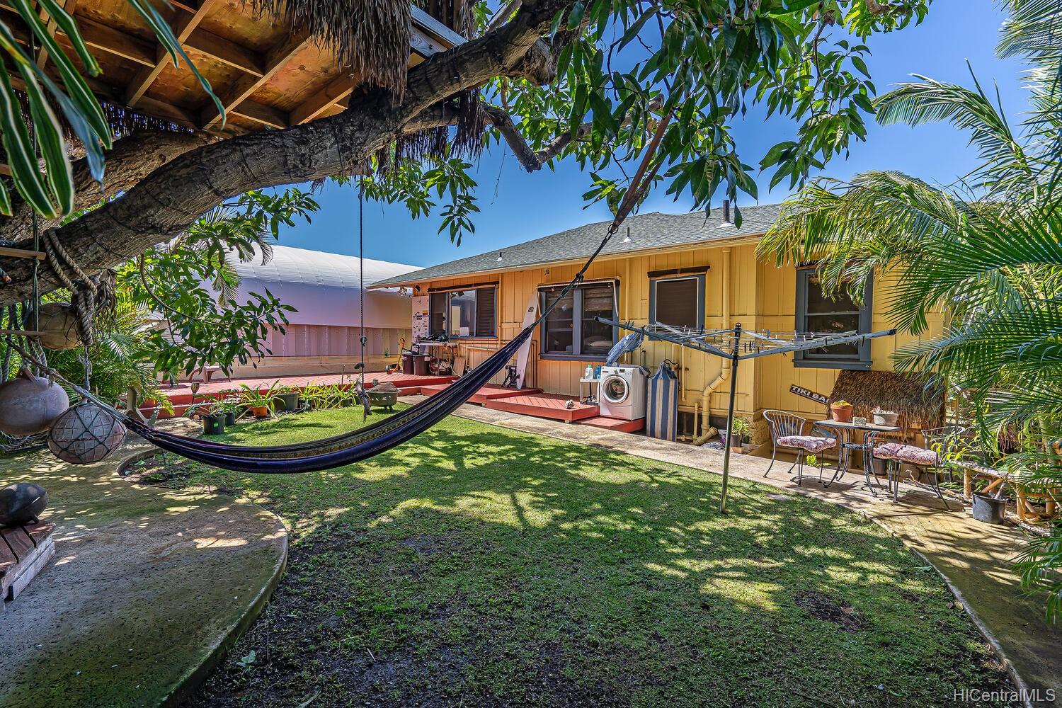1049 12th Avenue
Honolulu, HI 96816
$1,500,000
Property Type
Single Family
Beds
4
Baths
2
Parking
5
Balcony
No
Basic Info
- MLS Number: 202029913
- HOA Fees:
- Maintenance Fees:
- Neighbourhood: KAIMUKI
- TMK: 1-3-2-14-10
- Annual Tax Amount: $3277.80/year
Property description
3001
7500.00
A 1922 built Kaimuki classic! Home is in great condition with a new roof, fresh paint, plumbing and electric are good to go! The studio basement is currently rented at $1600/month on a month to month lease. This property is appropriately zoned for a duplex(R-5 on 7500 sq' of land). Includes a detached 1200 read more sq' workshop/garage structure, perfect for a home a business! The property boasts producing mango and avocado trees, a 2 car carport, driveway parking, plus parking in the quonset hut. Located on the desired Waialae side of 12th Ave.
Construction Materials: Wood Frame
Flooring: Ceramic Tile,Hardwood,Vinyl,W/W Carpet
Inclusion
- AC Window Unit
- Blinds
- Cable TV
- Ceiling Fan
- Dishwasher
- Disposal
- Lawn Sprinkler
- Microwave
- Range/Oven
- Refrigerator
- Smoke Detector
- Washer
Honolulu, HI 96816
Mortgage Calculator
$3483 per month
| Architectural Style: | Detach Single Family,Multiple Dwellings |
| Flood Zone: | Zone X |
| Land Tenure: | FS - Fee Simple |
| Major Area: | DiamondHd |
| Market Status: | Sold |
| Unit Features: | N/A |
| Unit View: | Mountain |
| Amenities: | Bedroom on 1st Floor,Entry,Full Bath on 1st Floor,Landscaped,Maids/Guest Qrters,Storage,Wall/Fence |
| Association Community Name: | N/A |
| Easements: | None |
| Internet Automated Valuation: | N/A |
| Latitude: | 21.2805579 |
| Longitude: | -157.7997522 |
| Listing Service: | Full Service |
| Lot Features: | Other |
| Lot Size Area: | 7500.00 |
| MLS Area Major: | DiamondHd |
| Parking Features: | 3 Car+,Carport,Driveway,Street |
| Permit Address Internet: | 1 |
| Pool Features: | None |
| Property Condition: | Average |
| Property Sub Type: | Single Family |
| SQFT Garage Carport: | N/A |
| SQFT Roofed Living: | 1801 |
| Stories Type: | Basement,One |
| Topography: | Gentle Slope,Level |
| Utilities: | Internet,Overhead Electricity,Public Water,Telephone,Water |
| View: | Mountain |
| YearBuilt: | 1922 |
581181
