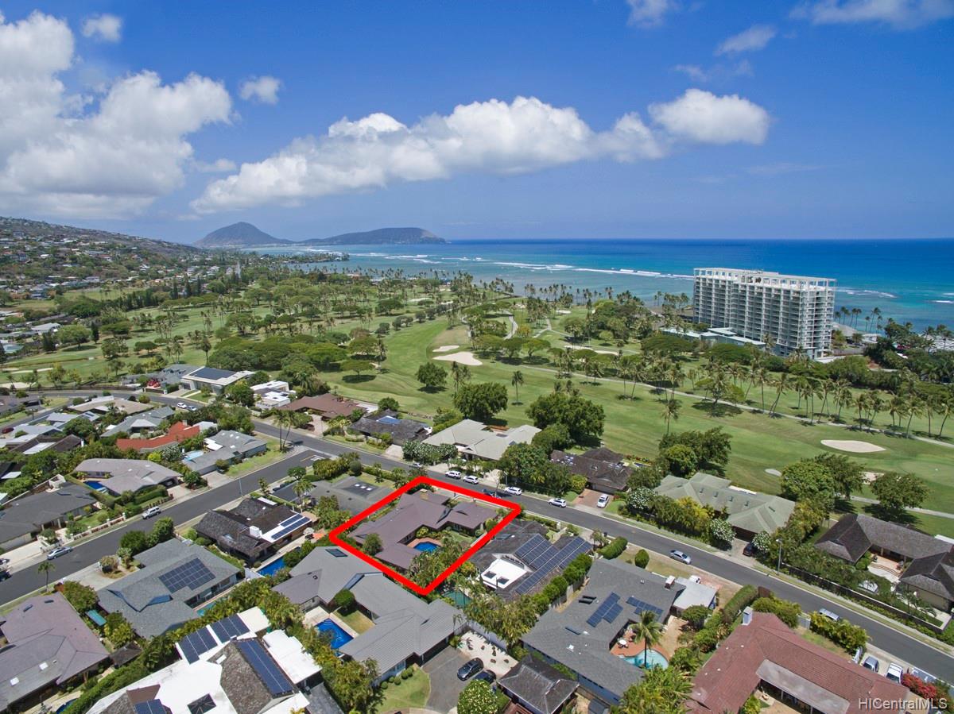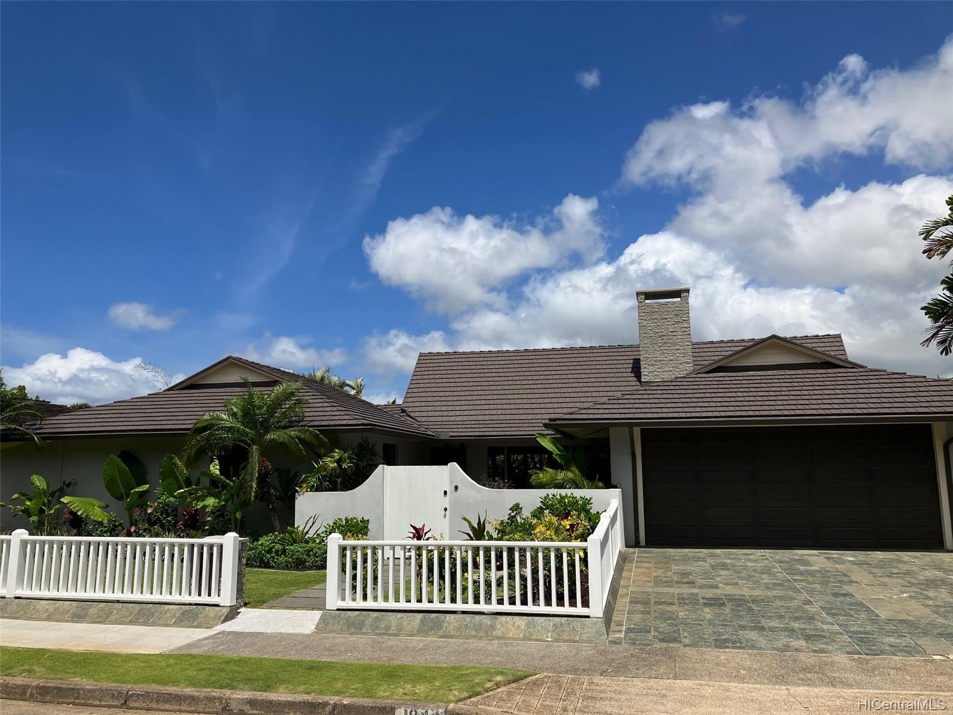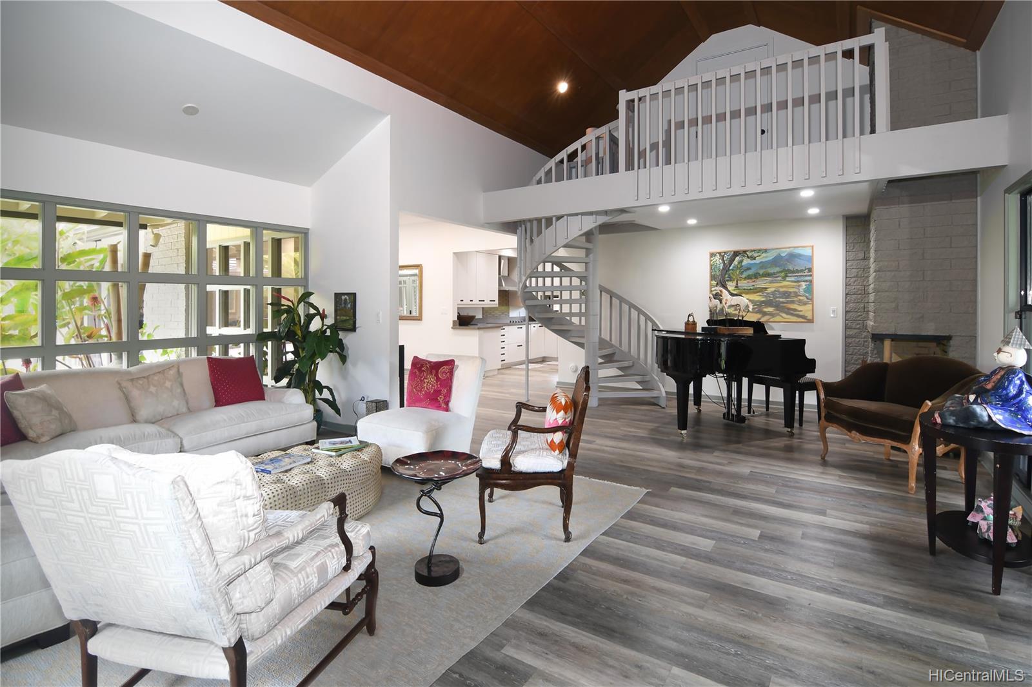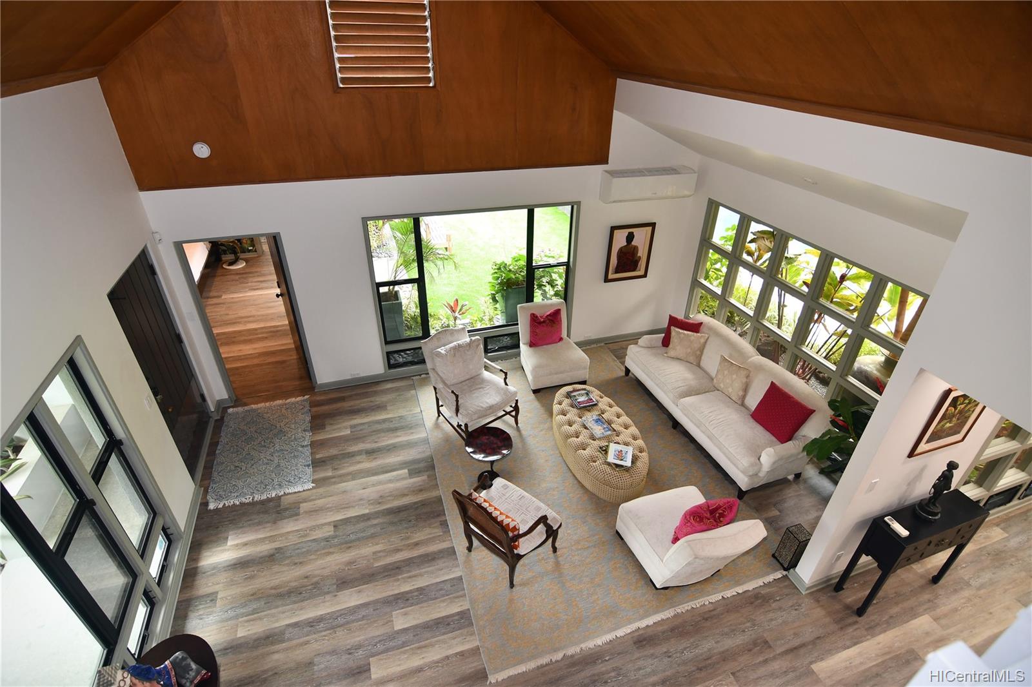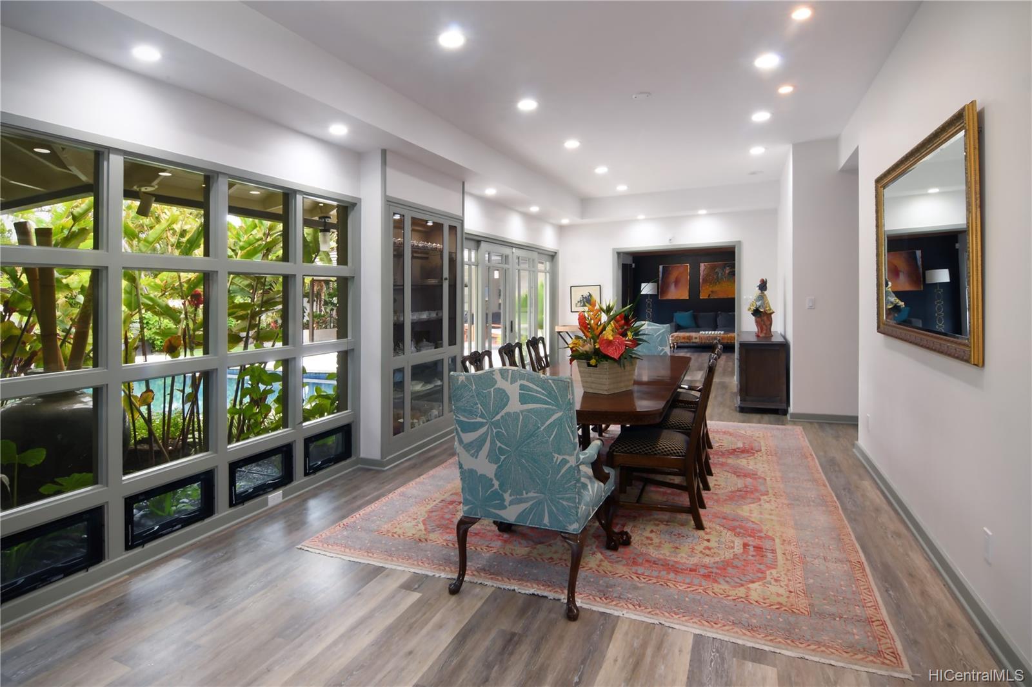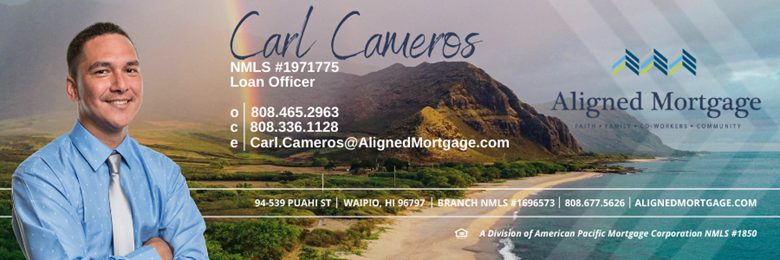1044 Waiholo Street
Honolulu, HI 96821
$3,800,000
Property Type
Single Family
Beds
3
Baths
3
1
Parking
2
Balcony
Yes
Basic Info
- MLS Number: 202207222
- HOA Fees: $12
- Maintenance Fees:
- Neighbourhood: WAIALAE G/C
- TMK: 1-3-5-43-68
- Annual Tax Amount: $6276.96/year
Property description
3552
10969.00
You're going to fall in love with this home in coveted Waialae Golf Course Community Association! Completely remodeled in 2016 with modern kitchen, bathrooms, Milgard Windows, vinyl plank flooring, LED lighting and split A/C throughout. Great floor plan on a single level with bonus loft feature. Indoor/outdoor living at its best with pool cabana read more and all new landscaping in 2022! Fully fenced for pets. Master suite has an oversized walk in closet, lots of storage, walk in shower and toto toilet. Great location close to Kahala Mall, Waialae Golf Course and easy access to H-1.
Construction Materials: Above Ground,Brick,Concrete,Double Wall,Hollow Tile,Masonry/Stucco,Slab,Wood Frame
Flooring: Vinyl
Inclusion
- AC Split
- Auto Garage Door Opener
- Cable TV
- Ceiling Fan
- Chandelier
- Dishwasher
- Disposal
- Dryer
- Fireplace
- Microwave
- Range Hood
- Range/Oven
- Refrigerator
- Smoke Detector
- Washer
- Water Heater
Honolulu, HI 96821
Mortgage Calculator
$8824 per month
| Architectural Style: | Detach Single Family |
| Flood Zone: | Zone AE |
| Land Tenure: | FS - Fee Simple |
| Major Area: | DiamondHd |
| Market Status: | Sold |
| Unit Features: | N/A |
| Unit View: | Garden,Mountain,Other |
| Amenities: | Bedroom on 1st Floor,Entry,Full Bath on 1st Floor,Landscaped,Storage,Wall/Fence |
| Association Community Name: | Waialae Golf Course Comm Assn |
| Easements: | None |
| Internet Automated Valuation: | 1 |
| Latitude: | 21.2743161 |
| Longitude: | -157.7753601 |
| Listing Service: | Full Service |
| Lot Features: | Clear |
| Lot Size Area: | 10969.00 |
| MLS Area Major: | DiamondHd |
| Parking Features: | 2 Car,Driveway,Garage,Street |
| Permit Address Internet: | 1 |
| Pool Features: | In Ground,Tile |
| Property Condition: | Excellent |
| Property Sub Type: | Single Family |
| SQFT Garage Carport: | 460 |
| SQFT Roofed Living: | 2880 |
| Stories Type: | One |
| Topography: | Level |
| Utilities: | Connected,Internet,Public Water,Underground Electricity,Water |
| View: | Garden,Mountain,Other |
| YearBuilt: | 1961 |
560703
