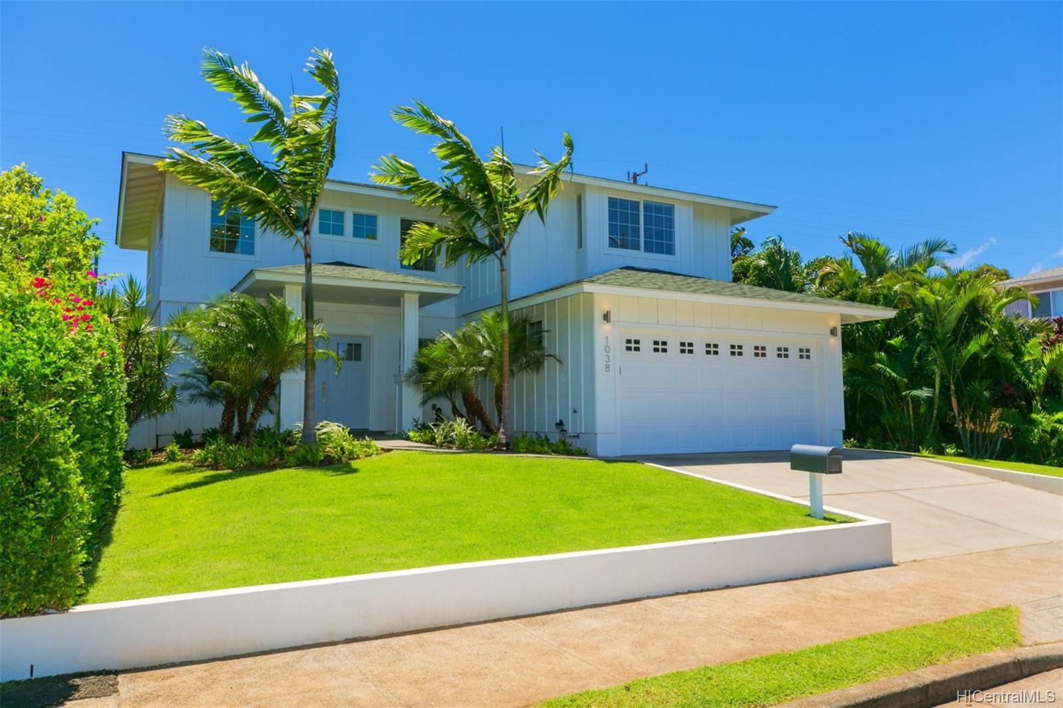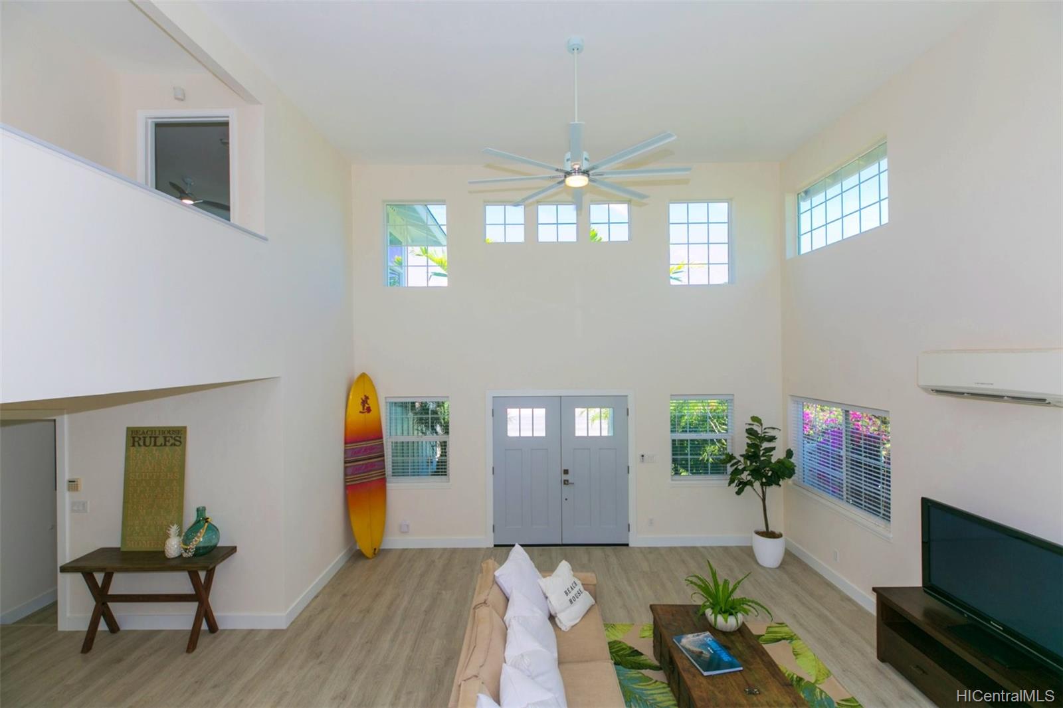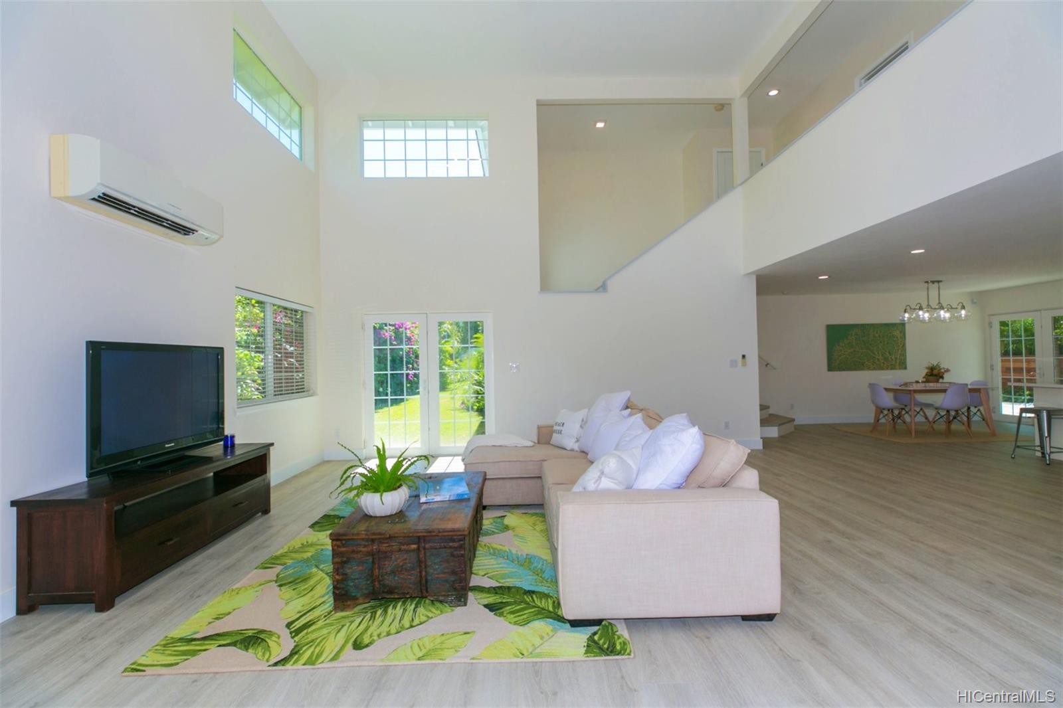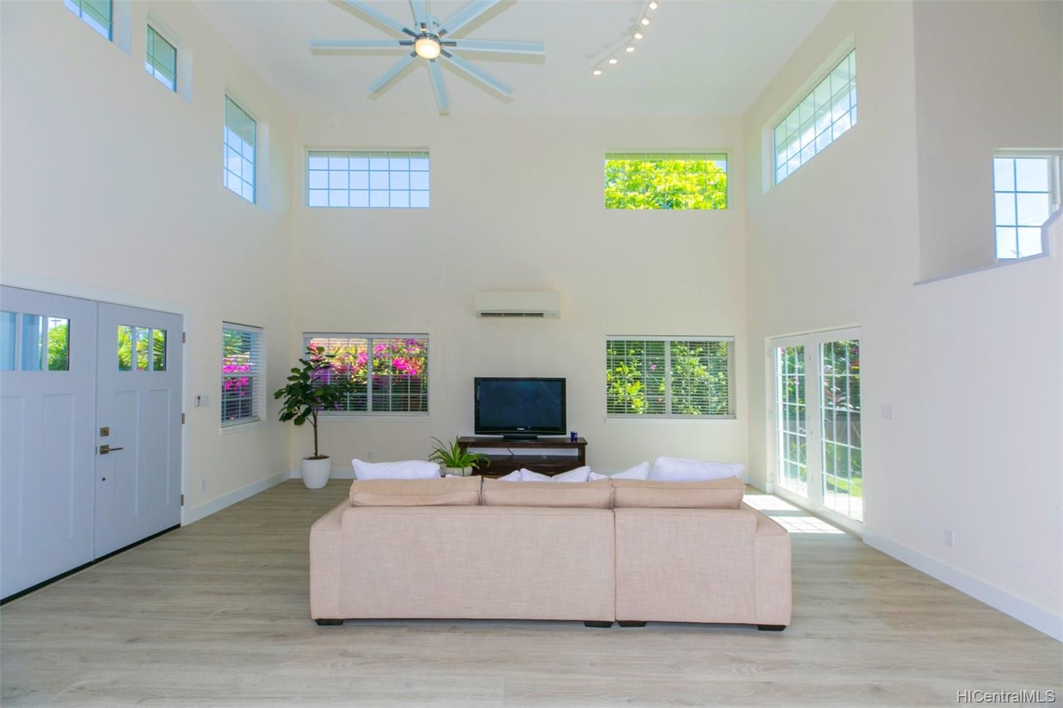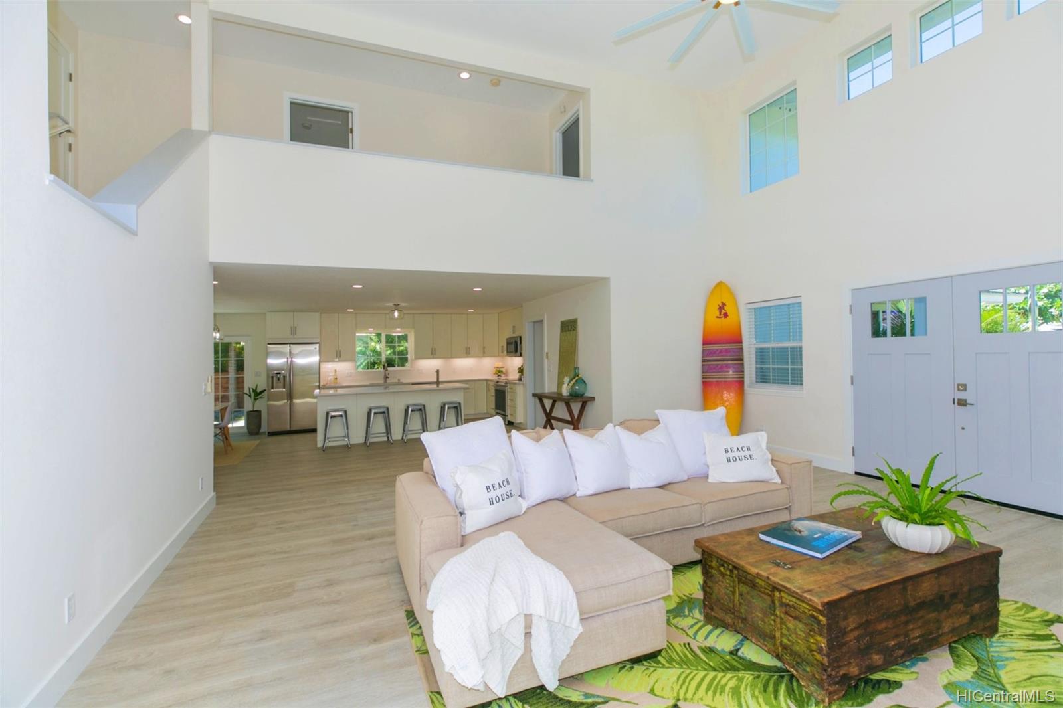1038 Hunakai Street
Honolulu, HI 96816
$2,595,000
Property Type
Single Family
Beds
5
Baths
4
1
Parking
4
Balcony
Yes
Basic Info
- MLS Number: 201913624
- HOA Fees:
- Maintenance Fees:
- Neighbourhood: KAHALA AREA
- TMK: 1-3-5-27-49
- Annual Tax Amount: $6075.24/year
Property description
3795
7683.00
In 2011 a majority of this home was built which adjoins with the original structure and a full renovation of the entire home has just been completed! This spacious and contemporary 5 bedroom, 4.5 bathroom home boasts twenty foot high ceilings, a modern coastal redesign, master bedrooms on both floors, split a/c system throughout read more and each bedroom features it’s own private en-suite. The open concept layout allows the grand living room to completely open to the kitchen and dining area. Located close to the freeway and shopping centers this charming Kahala home is a convenient time saver! Take a 3D Tour, click the link: www.tinyurl.com/tvt-1038hunakai
Construction Materials: Double Wall,Wood Frame
Flooring: Ceramic Tile,Hardwood,Laminate,W/W Carpet
Inclusion
- AC Split
- AC Window Unit
- Auto Garage Door Opener
- Blinds
- Ceiling Fan
- Convection Oven
- Dishwasher
- Disposal
- Dryer
- Lawn Sprinkler
- Microwave Hood
- Microwave
- Range/Oven
- Refrigerator
- Smoke Detector
- Washer
Honolulu, HI 96816
Mortgage Calculator
$6026 per month
| Architectural Style: | Detach Single Family |
| Flood Zone: | Zone X |
| Land Tenure: | FS - Fee Simple |
| Major Area: | DiamondHd |
| Market Status: | Sold |
| Unit Features: | N/A |
| Unit View: | Mountain |
| Amenities: | Bedroom on 1st Floor,Full Bath on 1st Floor,Landscaped,Patio/Deck,Storage,Workshop |
| Association Community Name: | N/A |
| Easements: | None |
| Internet Automated Valuation: | N/A |
| Latitude: | 21.2727407 |
| Longitude: | -157.7891454 |
| Listing Service: | Full Service |
| Lot Features: | Clear |
| Lot Size Area: | 7683.00 |
| MLS Area Major: | DiamondHd |
| Parking Features: | 3 Car+,Driveway,Garage,Street |
| Permit Address Internet: | 1 |
| Pool Features: | None |
| Property Condition: | Excellent |
| Property Sub Type: | Single Family |
| SQFT Garage Carport: | 397 |
| SQFT Roofed Living: | 3128 |
| Stories Type: | Two |
| Topography: | Level |
| Utilities: | Cable,Connected,Public Water,Water |
| View: | Mountain |
| YearBuilt: | 1955 |
Contact An Agent
554515
