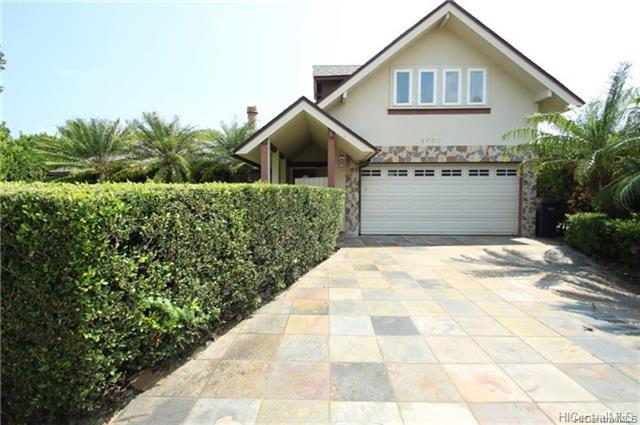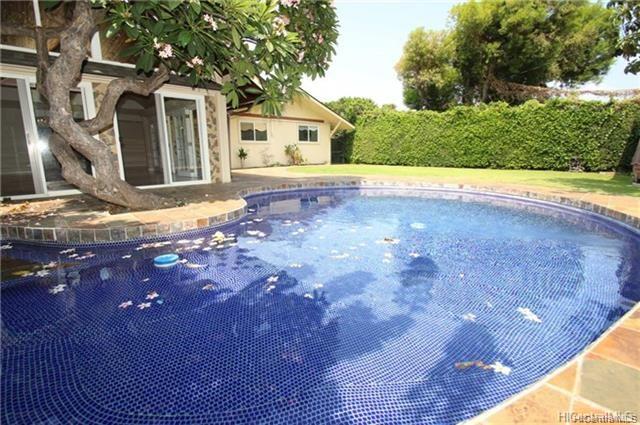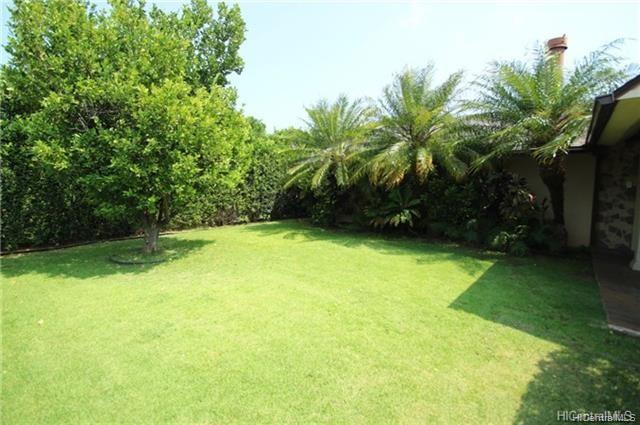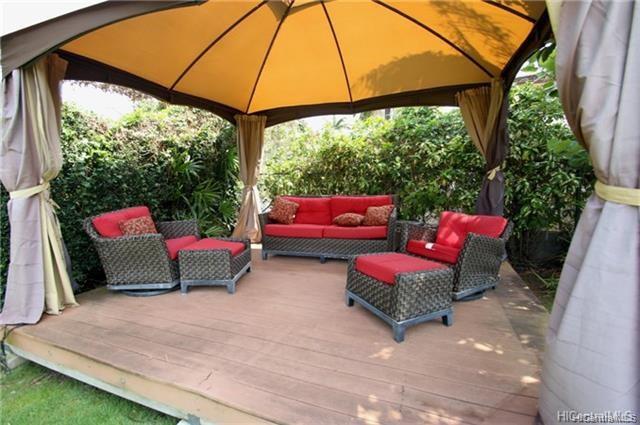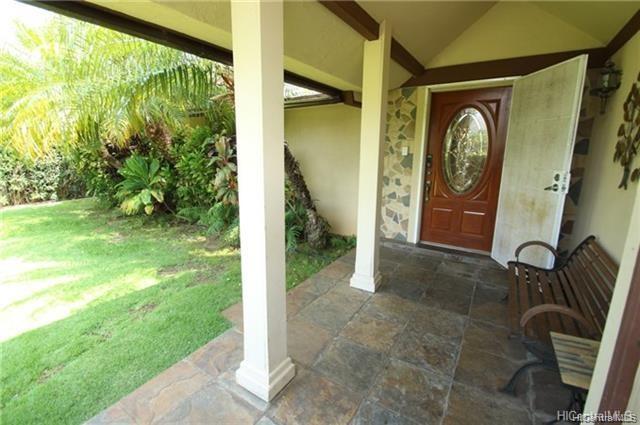1030 Pueo Street
Honolulu, HI 96816
$1,780,000
Property Type
Single Family
Beds
4
Baths
3
Parking
2
Balcony
No
Basic Info
- MLS Number: 201922593
- HOA Fees:
- Maintenance Fees:
- Neighbourhood: KAHALA AREA
- TMK: 1-3-5-35-56
- Annual Tax Amount: $8945.04/year
Property description
2430
7680.00
Location, Location, Location! Right by Kahala Community Park and just a few minutes away from Kahala Mall, Wholefoods, shops and restaurants. Perfect outdoor living in the backyard with pool, gazebo, lawn area and tropical trees & plants. Dip in the pool on a hot day, cocktail in the gazebo, picnic, yoga or play on read more the grass, enjoy warm Hawaiian breeze in the evening in this private yard. Mature tangerine tree in front yard. Split A/C and ceiling fan in each room (4 bedrooms, Living room, Entertainment room). Upstairs 1 bed 1 bath can be used as art studio, office or guest suite. Easy access from garage to living or kitchen with shortcut doors. This is a gem that's awaiting for your personal touch to shine! Check out the video here: https://youtu.be/_vKHNGTo_uo
Construction Materials: Masonry/Stucco,Slab
Flooring: Hardwood,Marble/Granite
Inclusion
- AC Split
- Auto Garage Door Opener
- Cable TV
- Ceiling Fan
- Chandelier
- Dishwasher
- Disposal
- Dryer
- Fireplace
- Range Hood
- Range/Oven
- Refrigerator
- Security System
- Smoke Detector
- Solar Heater
- Washer
Honolulu, HI 96816
Mortgage Calculator
$4134 per month
| Architectural Style: | Detach Single Family |
| Flood Zone: | Zone AO |
| Land Tenure: | FS - Fee Simple |
| Major Area: | DiamondHd |
| Market Status: | Sold |
| Unit Features: | N/A |
| Unit View: | Garden |
| Amenities: | N/A |
| Association Community Name: | N/A |
| Easements: | None |
| Internet Automated Valuation: | N/A |
| Latitude: | 21.2709131 |
| Longitude: | -157.7838828 |
| Listing Service: | Full Service |
| Lot Features: | Clear |
| Lot Size Area: | 7680.00 |
| MLS Area Major: | DiamondHd |
| Parking Features: | Garage |
| Permit Address Internet: | 1 |
| Pool Features: | In Ground |
| Property Condition: | Above Average |
| Property Sub Type: | Single Family |
| SQFT Garage Carport: | N/A |
| SQFT Roofed Living: | 2430 |
| Stories Type: | Two |
| Topography: | Level |
| Utilities: | Underground Electricity,Water |
| View: | Garden |
| YearBuilt: | 1955 |
Contact An Agent
558716
