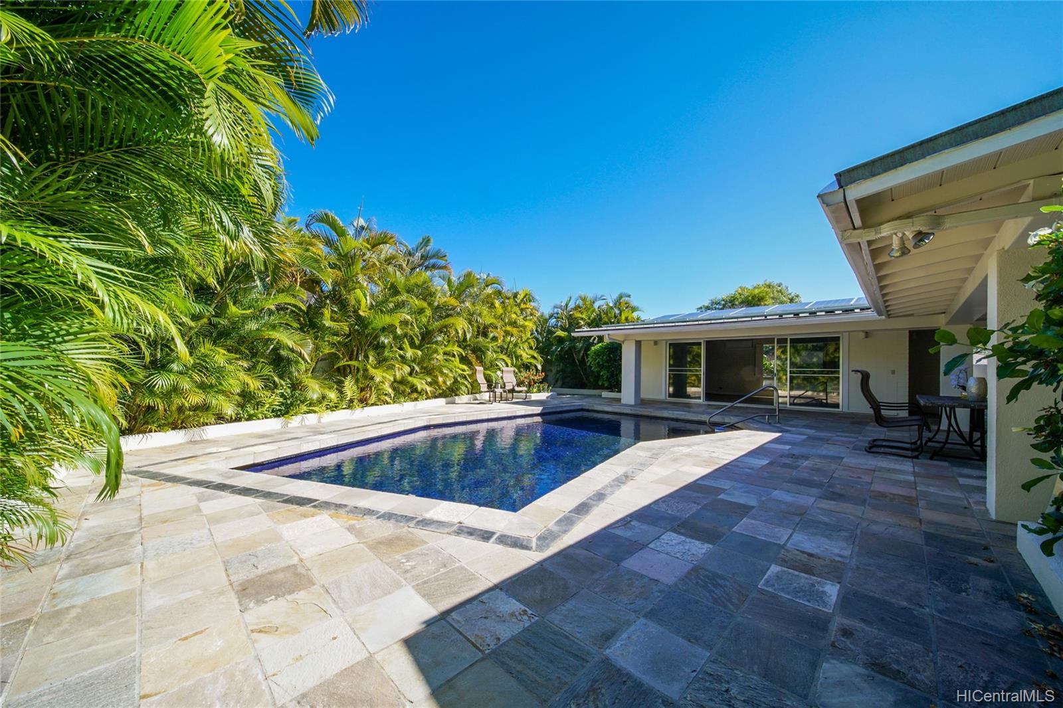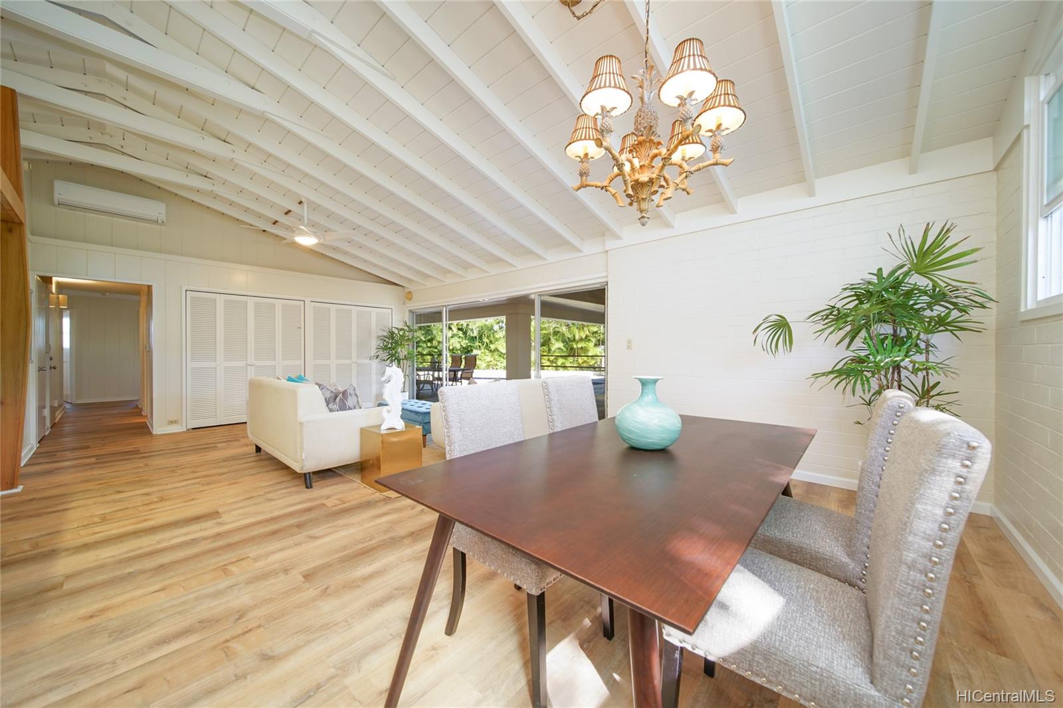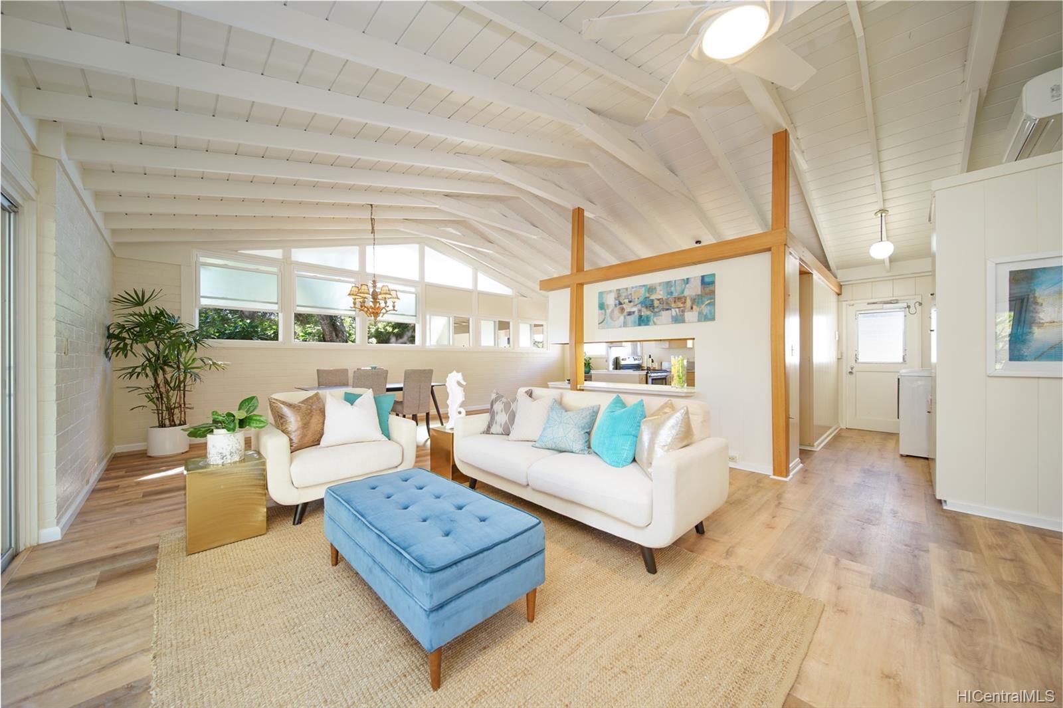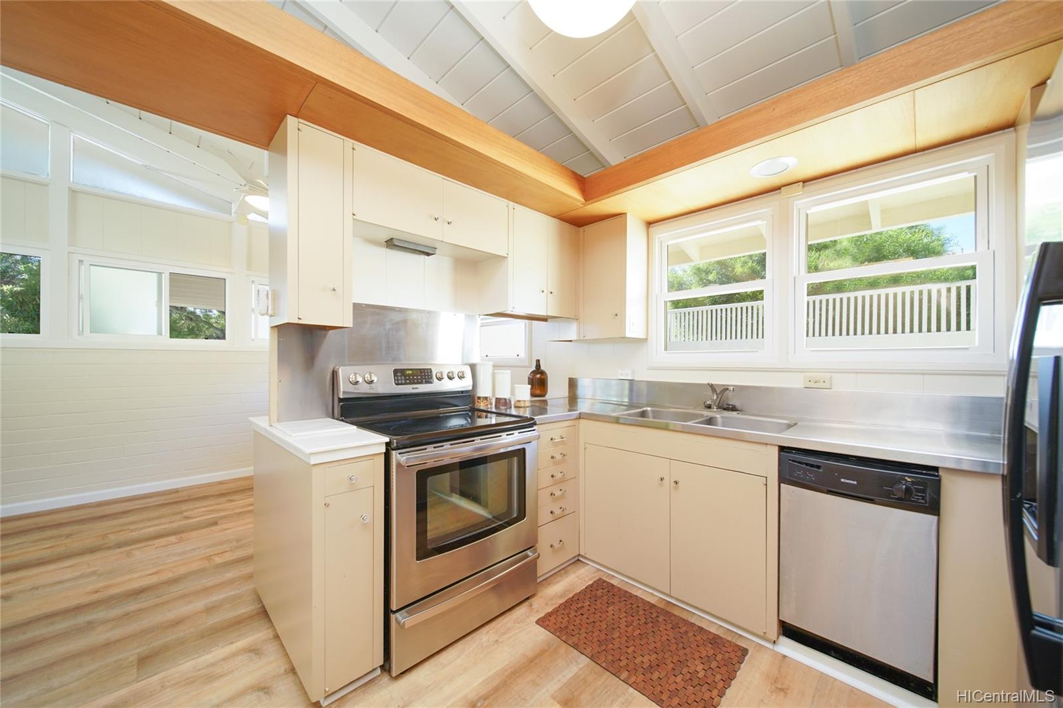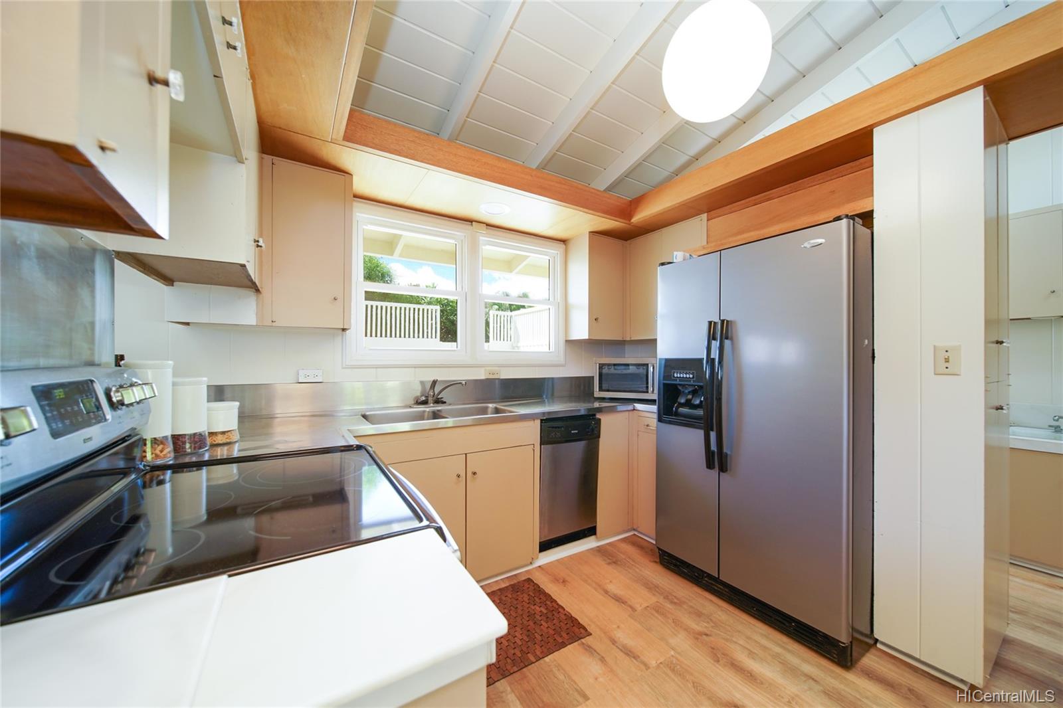1029 Waieli Street
Honolulu, HI 96821
$2,150,000
Property Type
Single Family
Beds
4
Baths
3
Parking
3
Balcony
No
Basic Info
- MLS Number: 201915557
- HOA Fees:
- Maintenance Fees:
- Neighbourhood: WAIALAE G/C
- TMK: 1-3-5-42-54
- Annual Tax Amount: $6996.00/year
Property description
2824
12655.00
Wonderful Kama'aina style single level 4bdrm, 3bath home on a 12,655 sq. ft corner lot in the highly desirable Waialae Golf Course neighborhood. Open floor plan with high vaulted ceilings flows seamlessly out to a lovely covered lanai and a pool surrounded by swaying palm trees for ultimate privacy, perfect for family and entertaining. read more Split AC's in all rooms, new flooring throughout and Owner Owned PV System! An added bonus is a separate, spacious pool/office/studio room that opens up to the patio and pool area. Nicely landscaped front and fully fenced side yard with an automatic sprinkler system. Ideal location near Kahala Mall, Schools and direct freeway access to downtown.
Construction Materials: Brick,Masonry/Stucco,Single Wall,Wood Frame
Flooring: Vinyl
Inclusion
- AC Split
- Cable TV
- Ceiling Fan
- Chandelier
- Dishwasher
- Disposal
- Dryer
- Lawn Sprinkler
- Microwave
- Photovoltaic - Owned
- Range/Oven
- Refrigerator
- Security System
- Smoke Detector
- Washer
Honolulu, HI 96821
Mortgage Calculator
$4993 per month
| Architectural Style: | Detach Single Family |
| Flood Zone: | Zone AE |
| Land Tenure: | FS - Fee Simple |
| Major Area: | DiamondHd |
| Market Status: | Sold |
| Unit Features: | N/A |
| Unit View: | Garden |
| Amenities: | Bedroom on 1st Floor,Full Bath on 1st Floor,Landscaped,Patio/Deck,Storage,Wall/Fence |
| Association Community Name: | N/A |
| Easements: | Other |
| Internet Automated Valuation: | N/A |
| Latitude: | 21.2753666 |
| Longitude: | -157.7753136 |
| Listing Service: | Full Service |
| Lot Features: | Other |
| Lot Size Area: | 12655.00 |
| MLS Area Major: | DiamondHd |
| Parking Features: | 2 Car,Carport,Driveway,Street |
| Permit Address Internet: | 1 |
| Pool Features: | Above Ground,Tile |
| Property Condition: | Average |
| Property Sub Type: | Single Family |
| SQFT Garage Carport: | 415 |
| SQFT Roofed Living: | 2348 |
| Stories Type: | One |
| Topography: | Level |
| Utilities: | Cable,Internet,Public Water,Sewer Fee,Telephone,Underground Electricity,Water |
| View: | Garden |
| YearBuilt: | 1962 |
Contact An Agent
555817
