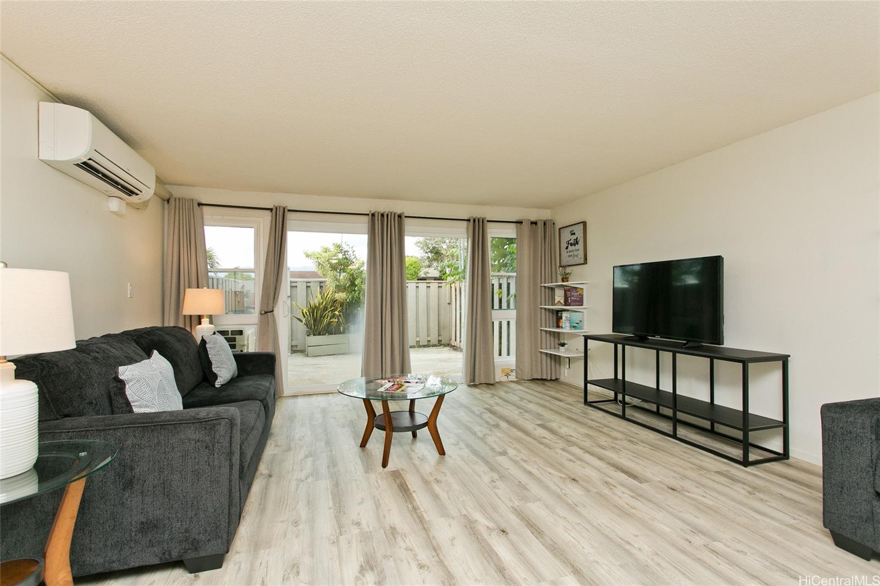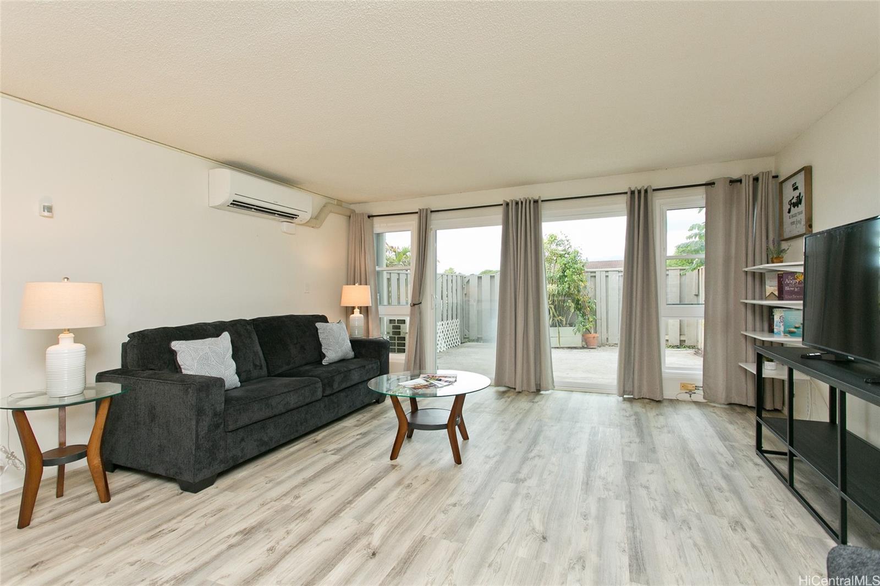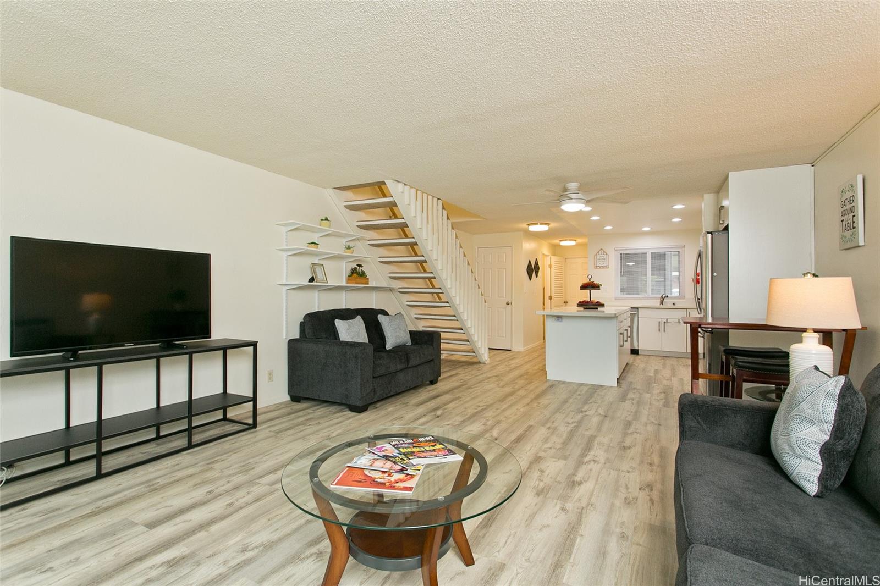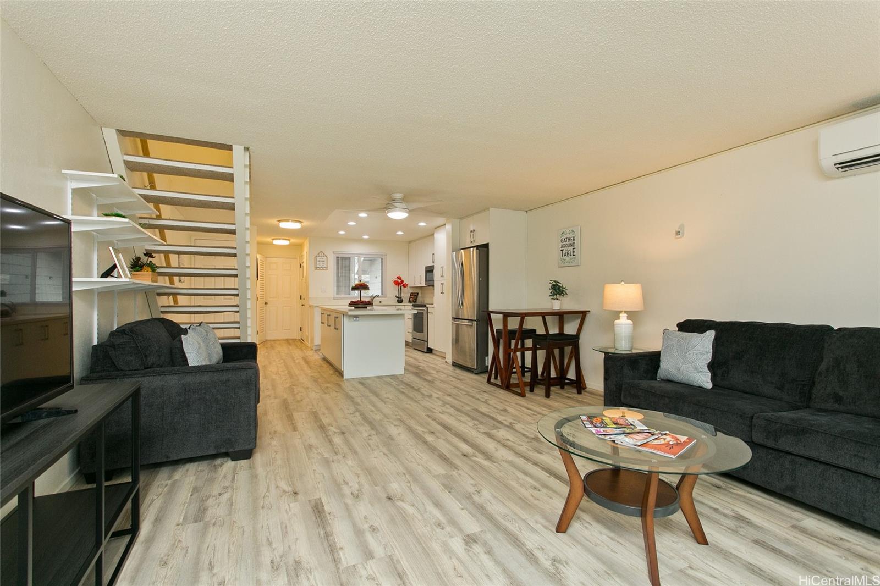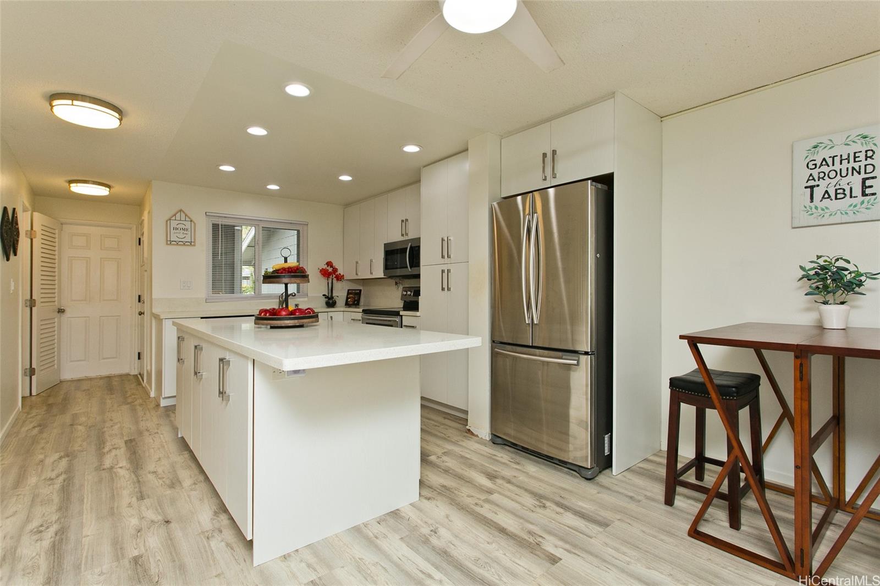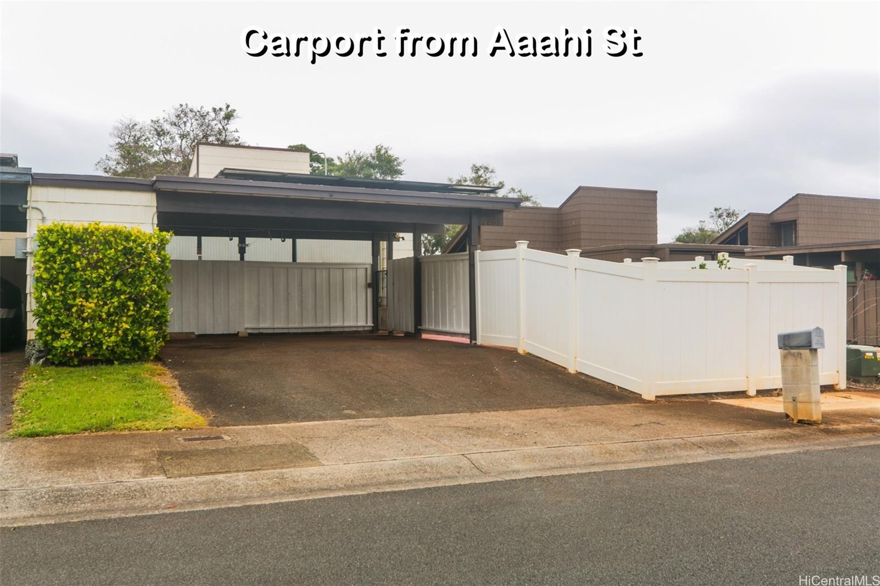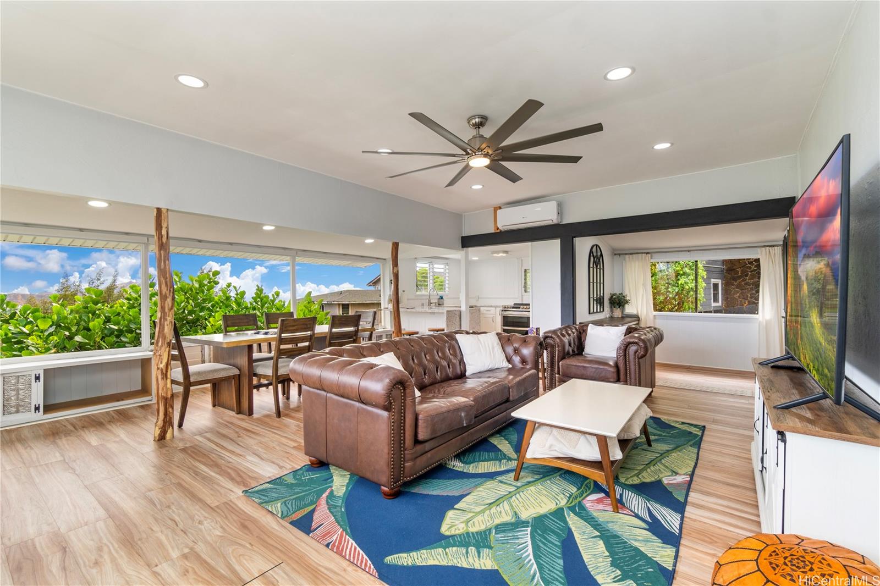94-1061 Anania Circle #35
Mililani, HI 96789
$625,000
Property Type
Condo/Townhouse
Beds
2
Baths
1
1
Parking
2
Balcony
Yes
Basic Info
- MLS Number: 202321984
- HOA Fees: $48
- Maintenance Fees: $457.86
- Neighbourhood: MILILANI AREA
- TMK: 1-9-4-61-108
- Annual Tax Amount: $1478.76/year
Property description
1327
415867.00
PRICE IMPROVEMENT - Seller says S-E-L-L!! Welcome to the private community of Spruce Ridge Villas located in Oahu's first master-planned community of Mililani. Absolutely beautiful open floorplan 2-bedroom 1.5-bath townhome with 1,127 sq. ft. of living & enclosed 1-car GARAGE with additional parking. Home boasts a "unicorn designed" renovated kitchen with an extended island read more that provides tons of extra storage, stainless steel appliances, renovated bathroom, vinyl plank flooring, new windows & sliding doors, and split ACs. For your added pleasure, enjoy your private enclosed patio. All homeowners of Mililani have access to seven recreational centers, three shopping complexes (Town Center of Mililani, Mililani Shopping Center, and Mililani Marketplace), a library, schools, the YMCA and much, much more!
Construction Materials: Concrete,Double Wall,Masonry/Stucco,Wood Frame
Flooring: Vinyl,W/W Carpet
Inclusion
- AC Split
- Auto Garage Door Opener
- Ceiling Fan
- Dishwasher
- Drapes
- Dryer
- Microwave Hood
- Microwave
- Range/Oven
- Refrigerator
- Washer
- Water Heater
Mililani, HI 96789
Mortgage Calculator
$1451 per month
| Architectural Style: | Townhouse |
| Flood Zone: | Zone D |
| Land Tenure: | FS - Fee Simple |
| Major Area: | Central |
| Market Status: | Sold |
| Unit Features: | Ground Floor Unit,Split Level,Yard |
| Unit View: | None |
| Amenities: | BBQ,Community Association Pool,Condo Association Pool,Patio/Deck,Playground,Recreation Area,Resident Manager,Wall/Fence |
| Association Community Name: | MTA |
| Easements: | N/A |
| Internet Automated Valuation: | 1 |
| Latitude: | 21.4474028 |
| Longitude: | -158.0135 |
| Listing Service: | Full Service |
| Lot Features: | N/A |
| Lot Size Area: | 415867.00 |
| MLS Area Major: | Central |
| Parking Features: | Garage,Open - 1 |
| Permit Address Internet: | 1 |
| Pool Features: | N/A |
| Property Condition: | Above Average |
| Property Sub Type: | N/A |
| SQFT Garage Carport: | 309 |
| SQFT Roofed Living: | 1127 |
| Stories Type: | Split Level |
| Topography: | N/A |
| Utilities: | N/A |
| View: | None |
| YearBuilt: | 1973 |
985540
