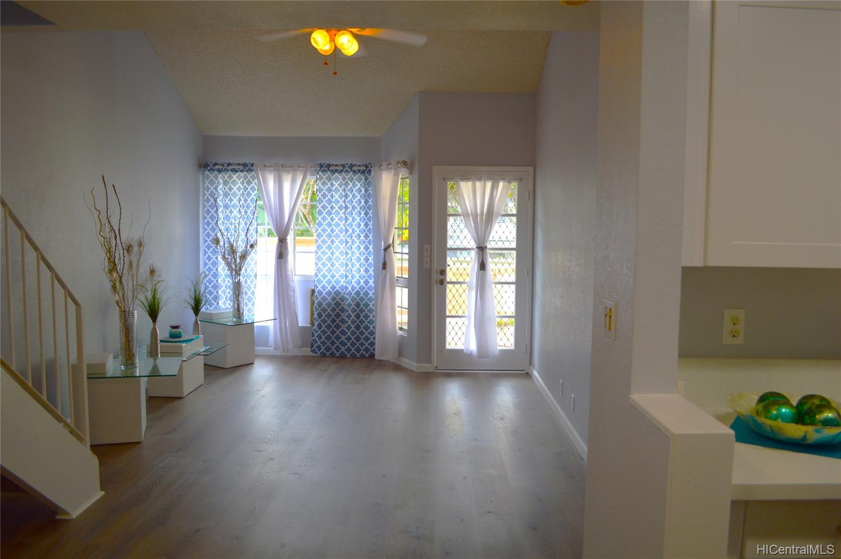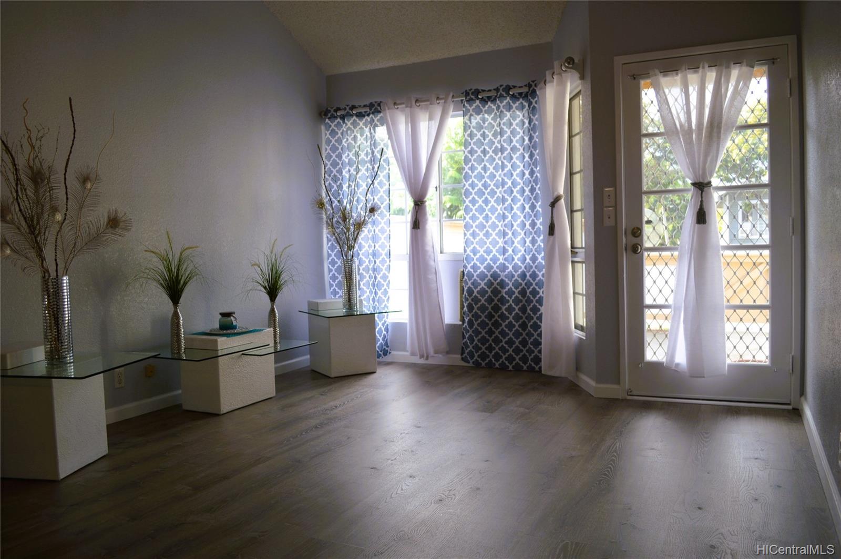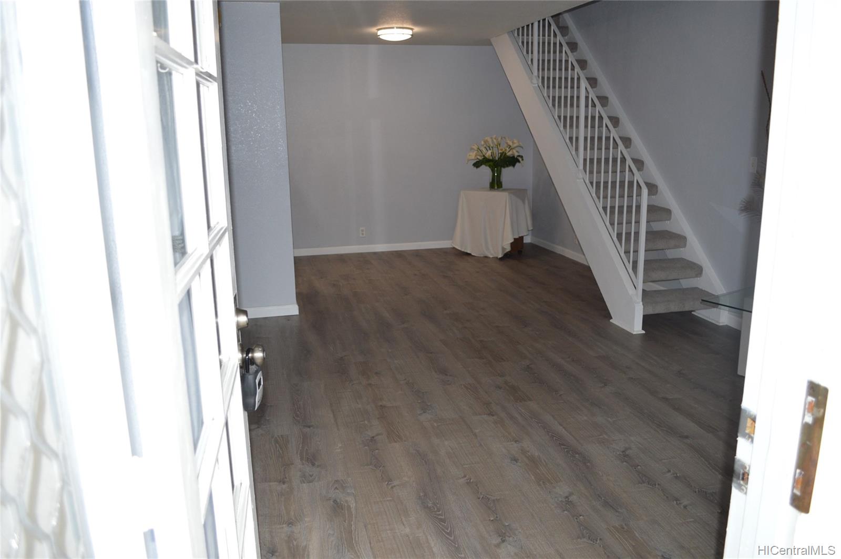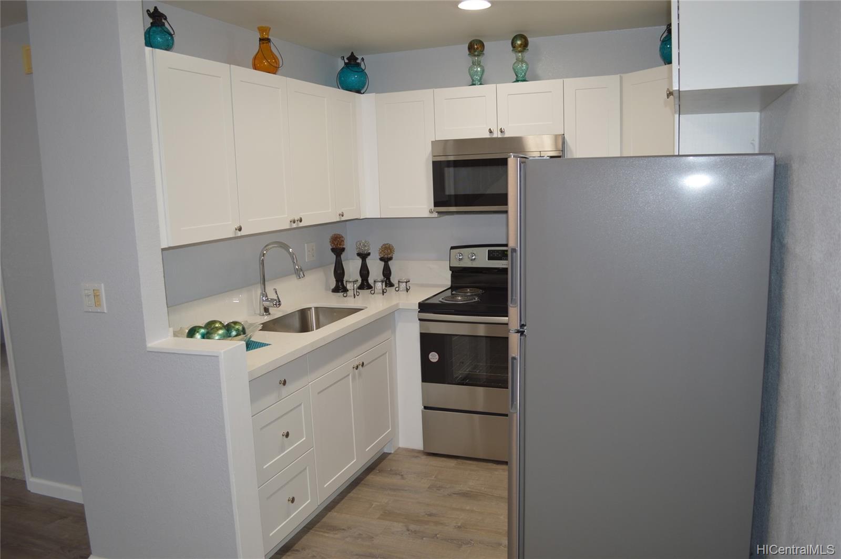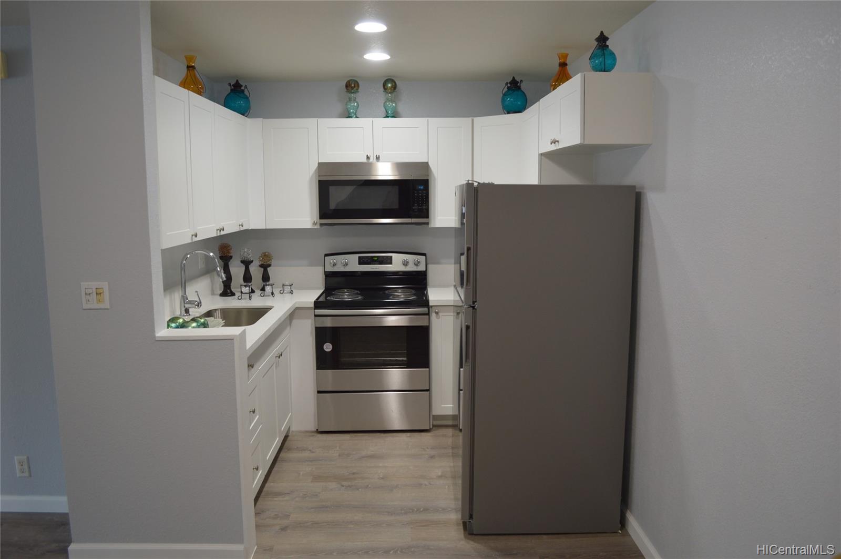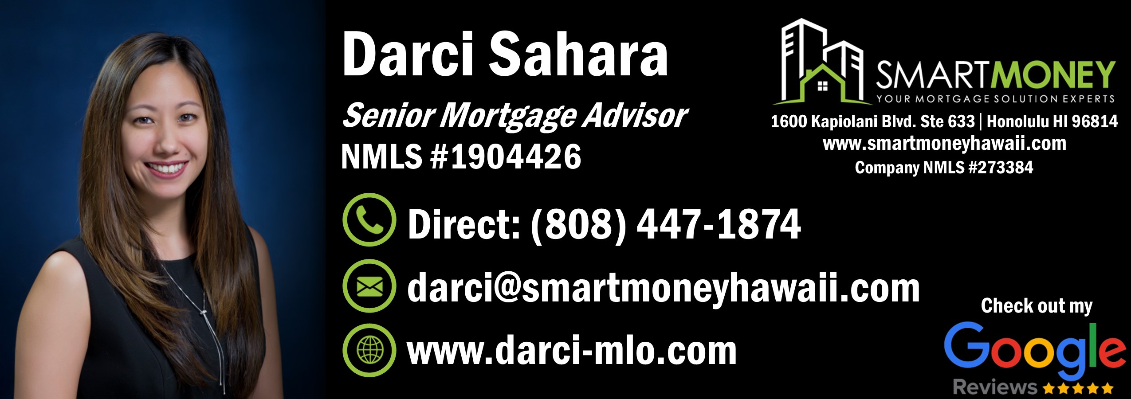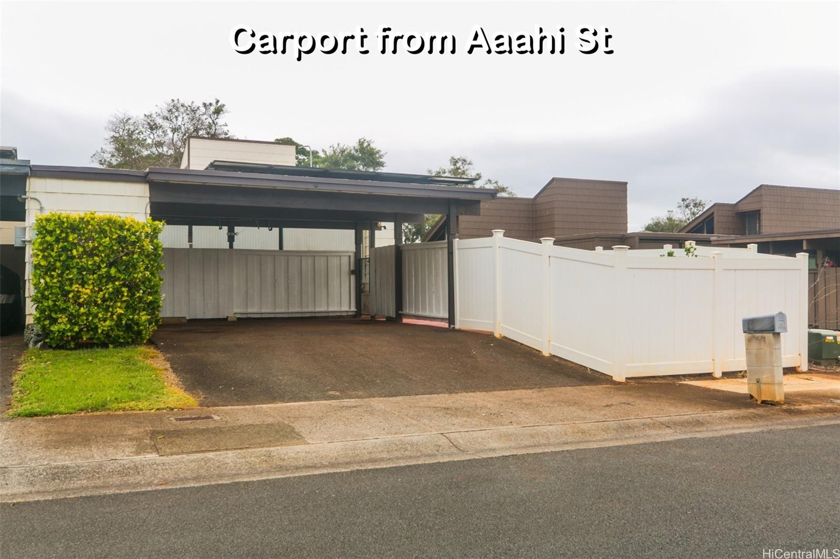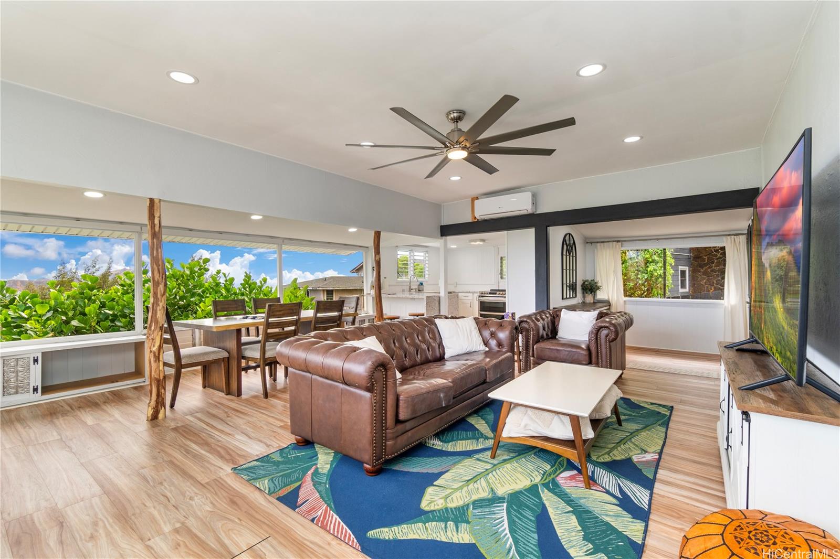432 Mananai Place #18G
Honolulu, HI 96818
$599,000
Property Type
Condo/Townhouse
Beds
2
Baths
2
Parking
2
Balcony
Yes
Basic Info
- MLS Number: 202221172
- HOA Fees: $363
- Maintenance Fees: $240.54
- Neighbourhood: HALAWA
- TMK: 1-9-9-76-16
- Annual Tax Amount: $1440.00/year
Property description
1043
100536.00
FINALLY, it is here, the highly desired Pristine condition Model 3 floorplan, GROUND FLOOR AND NO NEIGHBORS UPSTAIRS, OWNED 12 PV PANELS, and 2 PARKING STALLS, one is covered. This home is fully remodeled. Everything is fresh, clean, gorgeous, pretty light blue/silvery painted home, with new cabinets, new stainless steel appliances, quarts stone countertops, read more new vinyl plank flooring, new carpeting, new bathrooms, AC located in each bedroom, and one in living room. Downstairs features a full bedroom suite and another large and spacious full bedroom open suite upstairs. New light fixtures and a fresh chandelier fan in living area. Dress up your front yard as you desire. AND this is just the beginning. YES, THERE IS MORE. Maintenance fees cover basic cable and Wi-Fi. The amenities are also amazing beginning with a gated community, resort lifestyle includes a BBQ area, workout gym, recreation room with kitchen for parties, and sand volleyball court, pool, hot tub, and playground. AND FINALLY, Easy access to dining, shops, and the freeway that take you in any direction. WOW, WHO COULD ASK FOR MORE? Come and see this turn key home.
Construction Materials: Double Wall,Slab,Wood Frame
Flooring: Laminate,W/W Carpet
Inclusion
- AC Window Unit
- Cable TV
- Ceiling Fan
- Disposal
- Drapes
- Dryer
- Microwave Hood
- Photovoltaic - Owned
- Range/Oven
- Refrigerator
- Smoke Detector
- Washer
Honolulu, HI 96818
Mortgage Calculator
$1391 per month
| Architectural Style: | No Unit Above or Below,Townhouse |
| Flood Zone: | Zone X |
| Land Tenure: | FS - Fee Simple |
| Major Area: | PearlCity |
| Market Status: | Sold |
| Unit Features: | Bedroom on 1st Level,Even# Unit,Full Bath on 1st Floor,Ground Floor Unit,Split Level,Yard |
| Unit View: | None |
| Amenities: | BBQ,Club House,Condo Association Pool,Exercise Room,Playground,Private Yard,Recreation Area,Recreation Room,Resident Manager,Security Guard,Wall/Fence,Whirlpool |
| Association Community Name: | Crosspointe |
| Easements: | N/A |
| Internet Automated Valuation: | 1 |
| Latitude: | 21.369068 |
| Longitude: | -157.923753 |
| Listing Service: | Full Service |
| Lot Features: | N/A |
| Lot Size Area: | 100536.00 |
| MLS Area Major: | PearlCity |
| Parking Features: | Assigned,Covered - 1,Guest,Open - 1 |
| Permit Address Internet: | 1 |
| Pool Features: | N/A |
| Property Condition: | Excellent |
| Property Sub Type: | N/A |
| SQFT Garage Carport: | N/A |
| SQFT Roofed Living: | 848 |
| Stories Type: | Two,Split Level |
| Topography: | N/A |
| Utilities: | N/A |
| View: | None |
| YearBuilt: | 1985 |
744986
