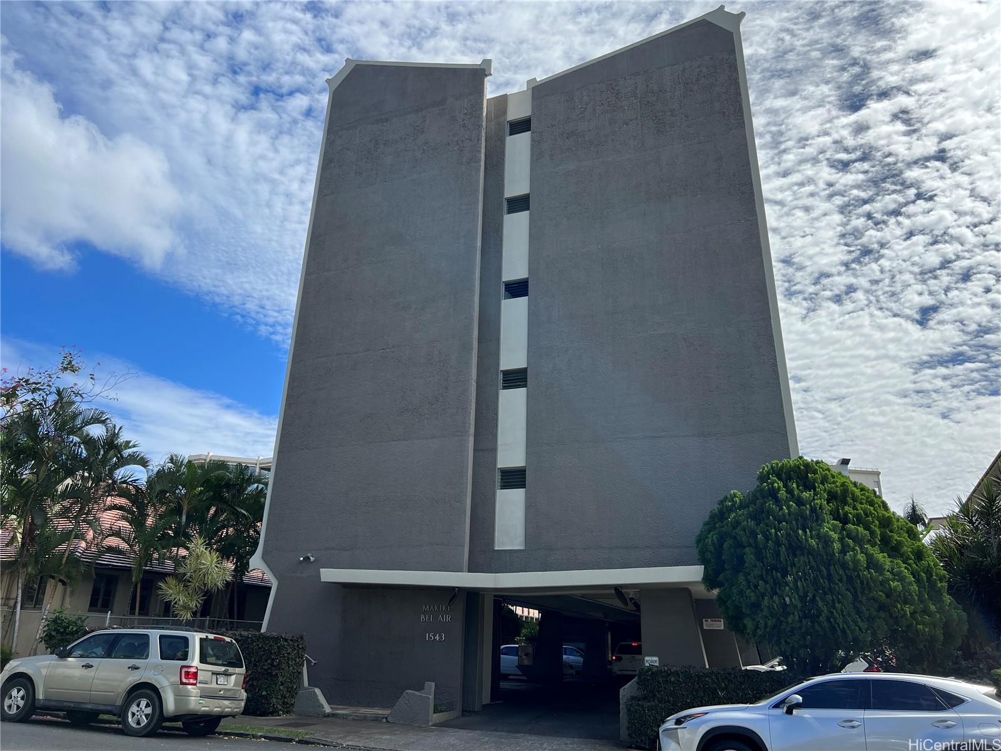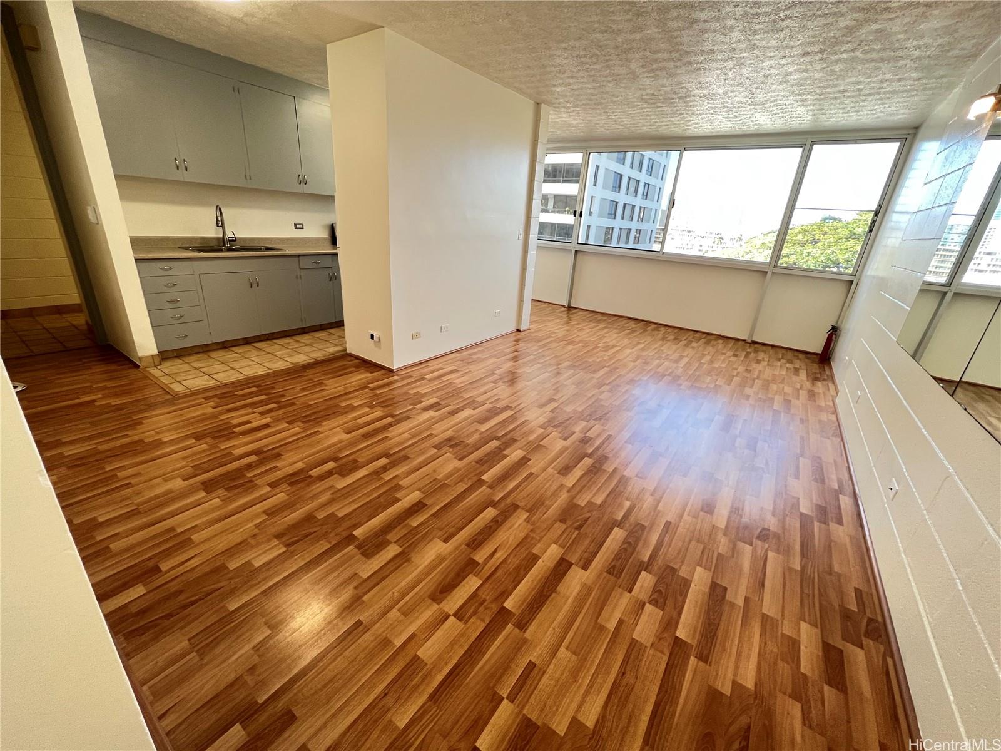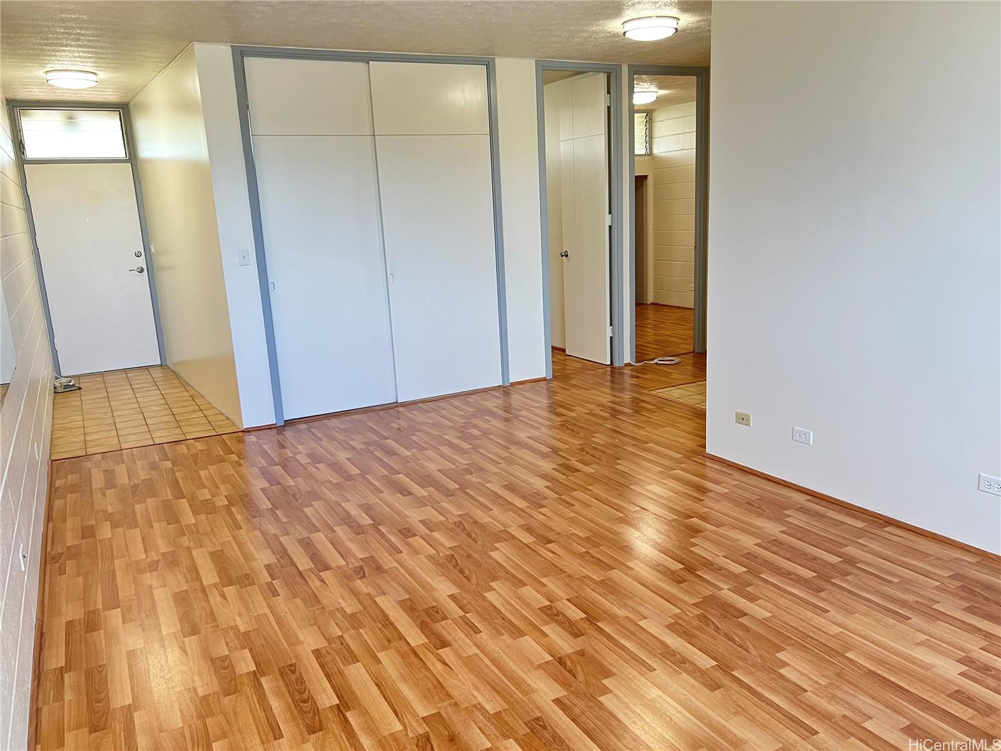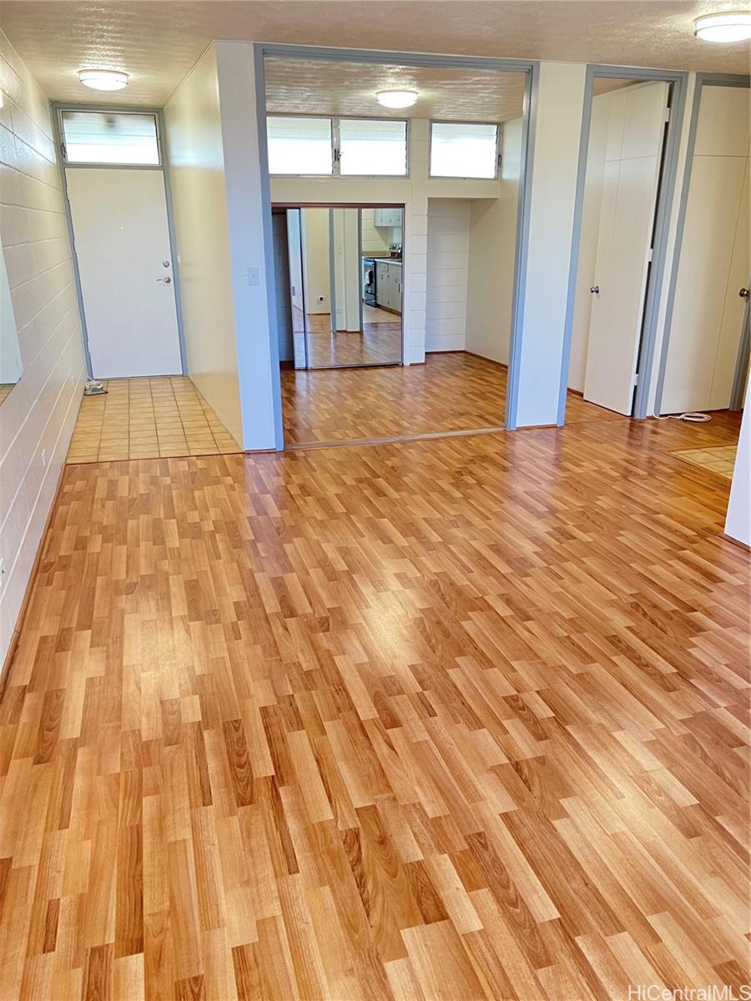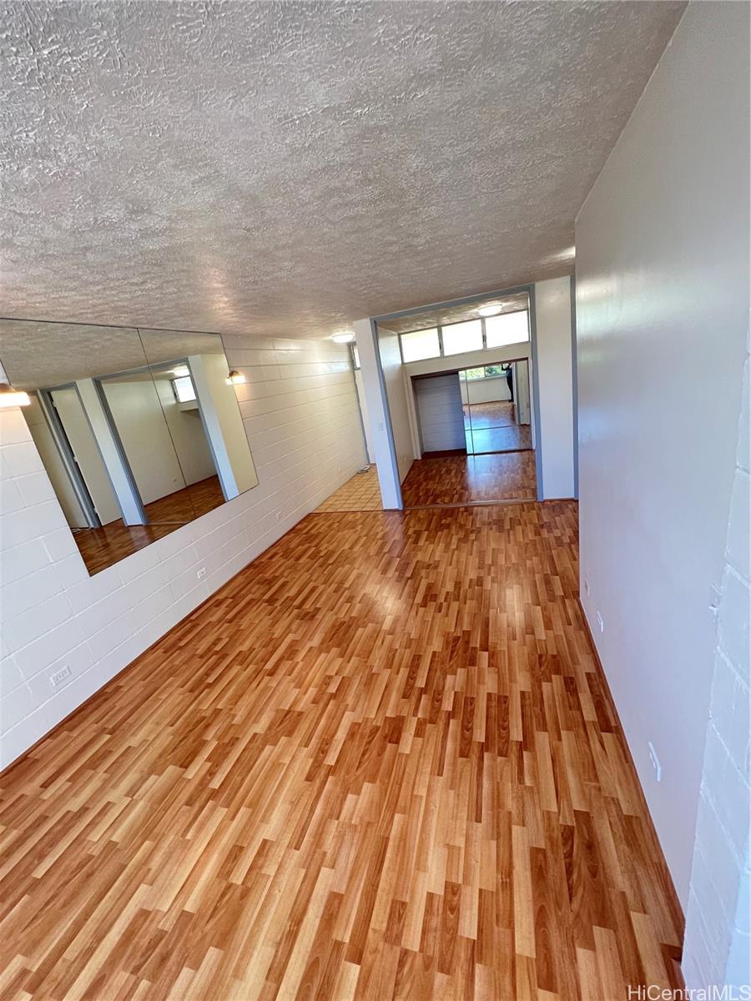1543 Makiki Street #502
Honolulu, HI 96822
$499,000
Property Type
Condo/Townhouse
Beds
2
Baths
1
Parking
1
Balcony
Yes
Basic Info
- MLS Number: 202302790
- HOA Fees:
- Maintenance Fees: $521.56
- Neighbourhood: MAKIKI AREA
- TMK: 1-2-4-9-2
- Annual Tax Amount: $846.96/year
Property description
821
14636.00
Location hard to compromise. Across Makiki District Park and St Mark's Church is next door. Bus Line/Stop, Punahou School, Maryknoll School and Kapiolani Women and Children is just around the corner. EZ access to freeway. Newly installed LED lighting in the bedrooms, kitchen/dining area, living room (wall), enclosed lanai (wall) read more and entry door. Newly painted interior. New Vanity and Mirror in the Bathroom. Newly re-glazed bathtub and EZ access as well. New Shower Head. New Range/Oven. Special Assessment will be paid in FULL thru escrow at closing. $10,000 Closing Costs credit or buy down interest rate. Sale strictly in AS IS condition. With the permitted enclosed lanai of 158 sq ft, actual/total living area is 821 sq ft. Building permit package for the lanai enclosure is available for review via Supplemental. Full building permit package will be provided via Hawaii Real Property Research.
Construction Materials: Hollow Tile,Other
Flooring: Ceramic Tile,Laminate
Inclusion
- Cable TV
- Range/Oven
- Refrigerator
- Water Heater
Honolulu, HI 96822
Mortgage Calculator
$1159 per month
| Architectural Style: | Low-Rise 6 or Less Stories |
| Flood Zone: | Zone X |
| Land Tenure: | FS - Fee Simple |
| Major Area: | Metro |
| Market Status: | Active |
| Unit Features: | Single Level |
| Unit View: | Mountain |
| Amenities: | Community Laundry |
| Association Community Name: | N/A |
| Easements: | N/A |
| Internet Automated Valuation: | 1 |
| Latitude: | 21.3030985 |
| Longitude: | -157.8351042 |
| Listing Service: | Full Service |
| Lot Features: | N/A |
| Lot Size Area: | 14636.00 |
| MLS Area Major: | Metro |
| Parking Features: | Assigned,Street |
| Permit Address Internet: | 1 |
| Pool Features: | N/A |
| Property Condition: | Above Average |
| Property Sub Type: | N/A |
| SQFT Garage Carport: | N/A |
| SQFT Roofed Living: | 663 |
| Stories Type: | One |
| Topography: | N/A |
| Utilities: | N/A |
| View: | Mountain |
| YearBuilt: | 1966 |
Contact An Agent
829566
