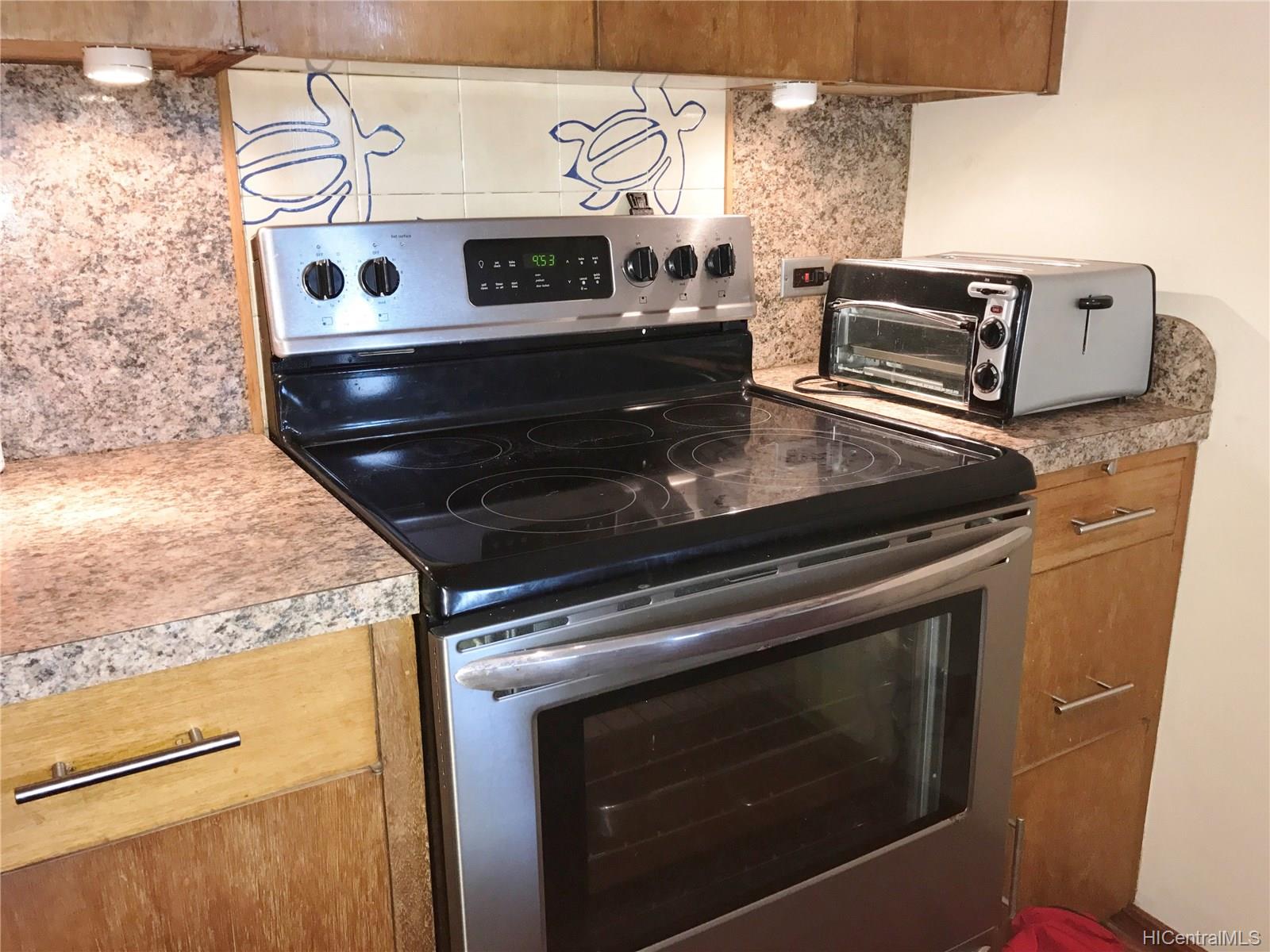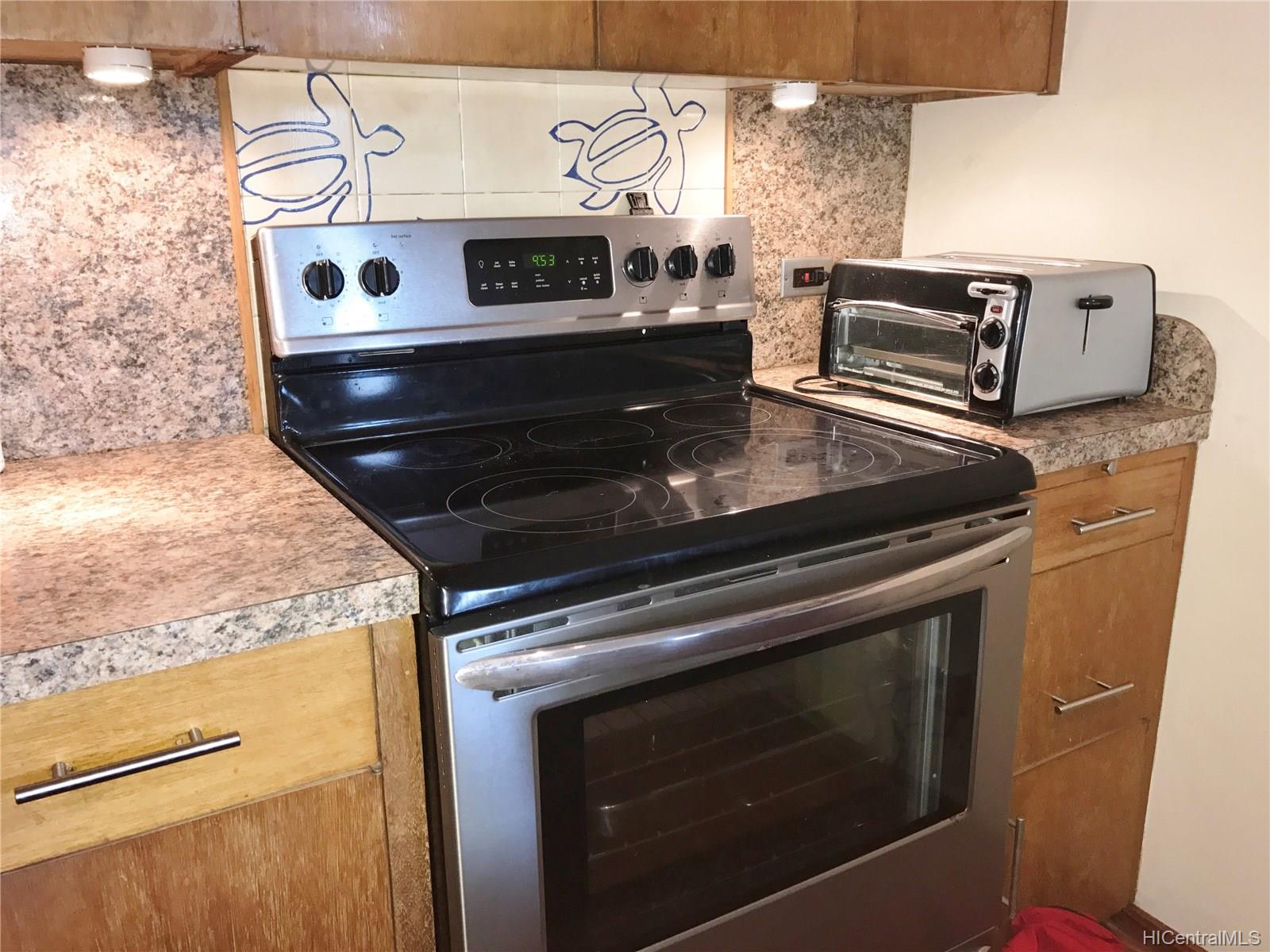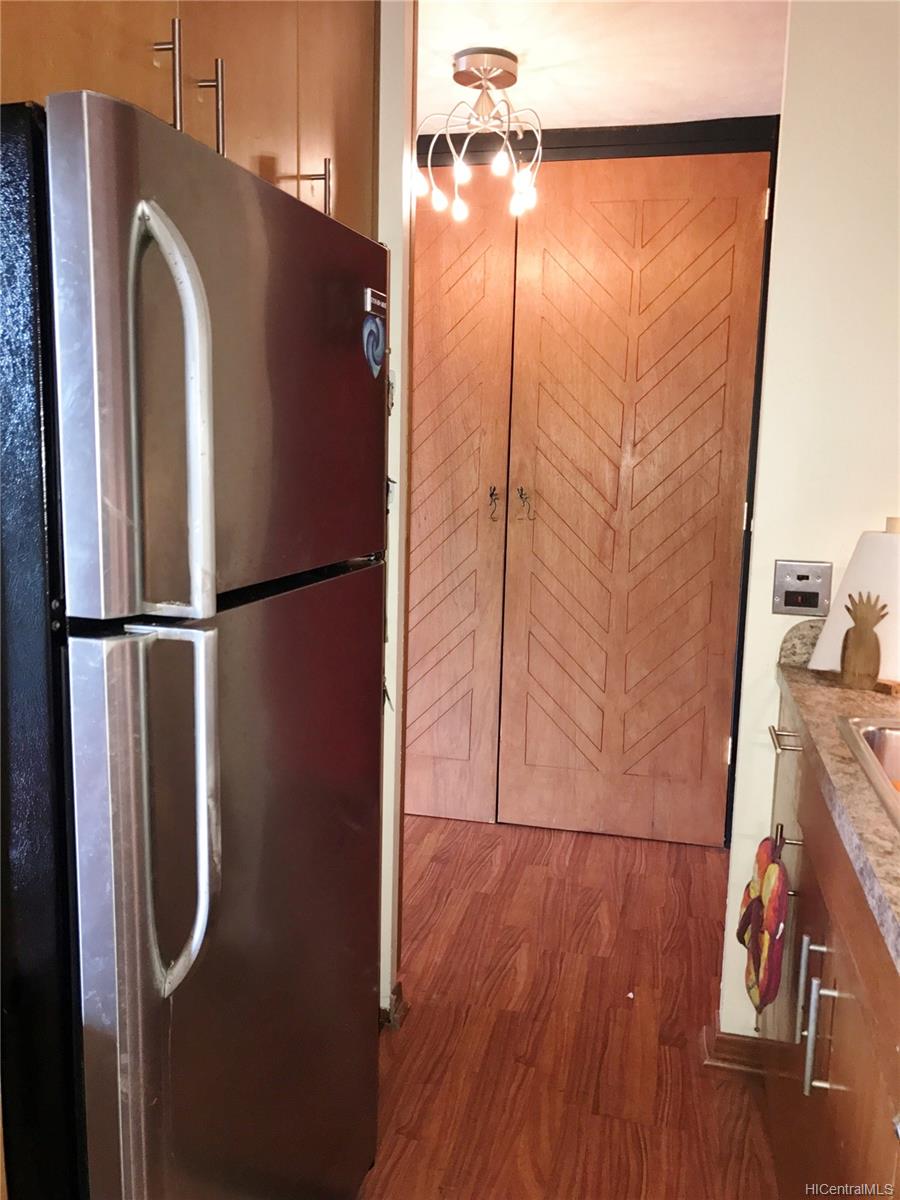1519 Nuuanu Avenue #340
Honolulu, HI 1
$390,000
Property Type
Condo/Townhouse
Beds
2
Baths
1
Parking
1
Balcony
Yes
Basic Info
- MLS Number: 201824805
- HOA Fees:
- Maintenance Fees: $977.14
- Neighbourhood: DOWNTOWN
- TMK: 1-2-1-5-4
- Annual Tax Amount: $/year
Property description
821
354186.00
Tranquil green tree top, breezy corner 2Bed/1Bath/1Covered parking on King Tower. 24-hour patrol security. Plenty guest parking. Great amenities: Tea House w/kitchen & bathroom is for multipurpose use for residents surrounded by Koi Ponds, 7 BBQ grills, Swimming pool & kiddie pool, children's playground, jogging/dog walking paths. Super convenient location, close to Downtown/Chinatown. Enjoy read more upscale dining and shopping. Pet friendly. VA acceptable.
Construction Materials: Concrete
Flooring: Ceramic Tile,Laminate,Other
Inclusion
- Cable TV
- Ceiling Fan
- Disposal
- Microwave
- Range/Oven
- Refrigerator
- Smoke Detector
Honolulu, HI 1
Mortgage Calculator
$906 per month
| Architectural Style: | High-Rise 7+ Stories |
| Flood Zone: | Zone X |
| Land Tenure: | FS - Fee Simple |
| Major Area: | Metro |
| Market Status: | Sold |
| Unit Features: | Bedroom on 1st Level,Corner/End,Even# Unit,Full Bath on 1st Floor,Single Level |
| Unit View: | City,Garden |
| Amenities: | BBQ,Club House,Community Laundry,Meeting Room,Pool on Property,Recreation Area,Recreation Room,Resident Manager,Security Guard,Storage,Trash Chute,Walking/Jogging Path,Wall/Fence |
| Association Community Name: | N/A |
| Easements: | N/A |
| Internet Automated Valuation: | N/A |
| Latitude: | 21.3156978 |
| Longitude: | -157.8564101 |
| Listing Service: | Full Service |
| Lot Features: | N/A |
| Lot Size Area: | 354186.00 |
| MLS Area Major: | Metro |
| Parking Features: | Assigned,Covered - 1,Guest |
| Permit Address Internet: | 1 |
| Pool Features: | N/A |
| Property Condition: | Excellent |
| Property Sub Type: | N/A |
| SQFT Garage Carport: | N/A |
| SQFT Roofed Living: | 711 |
| Stories Type: | 21+ |
| Topography: | N/A |
| Utilities: | N/A |
| View: | City,Garden |
| YearBuilt: | 1963 |
Contact An Agent
343549








