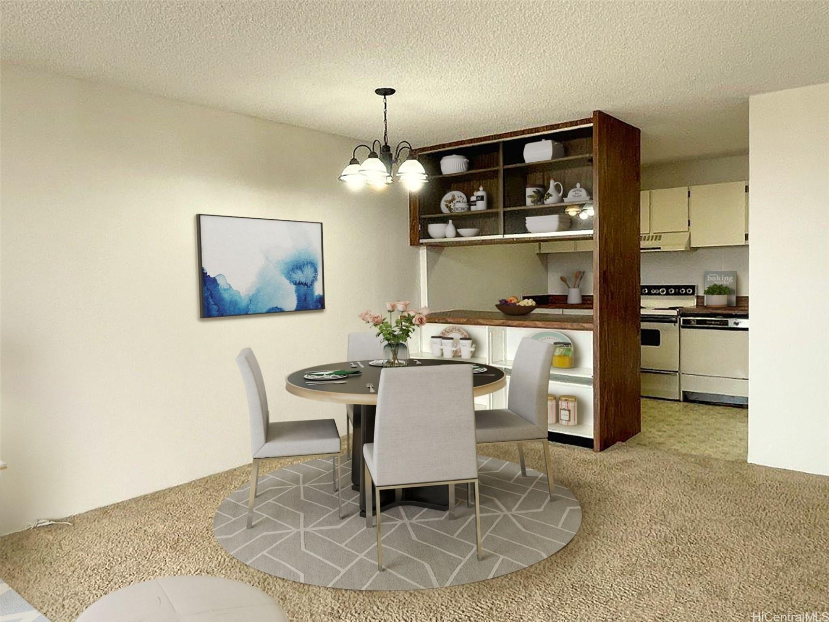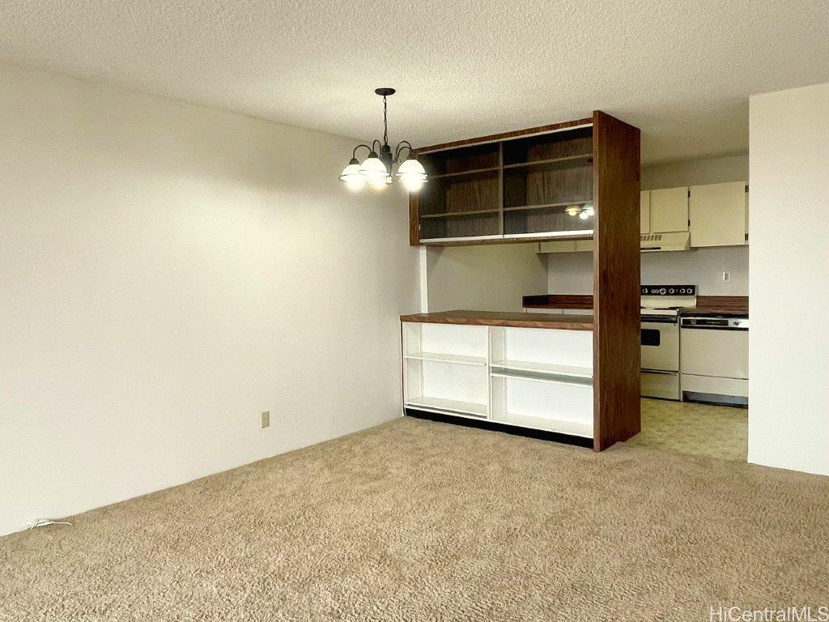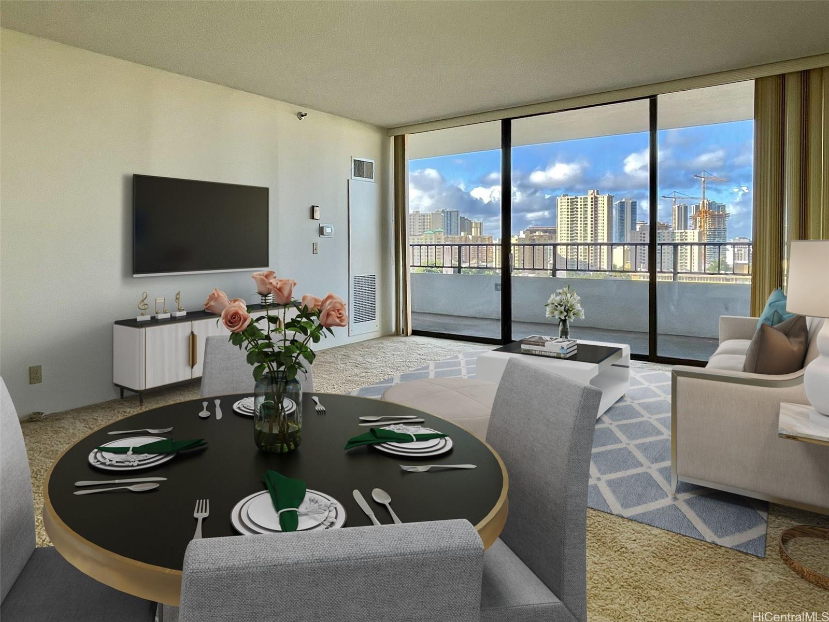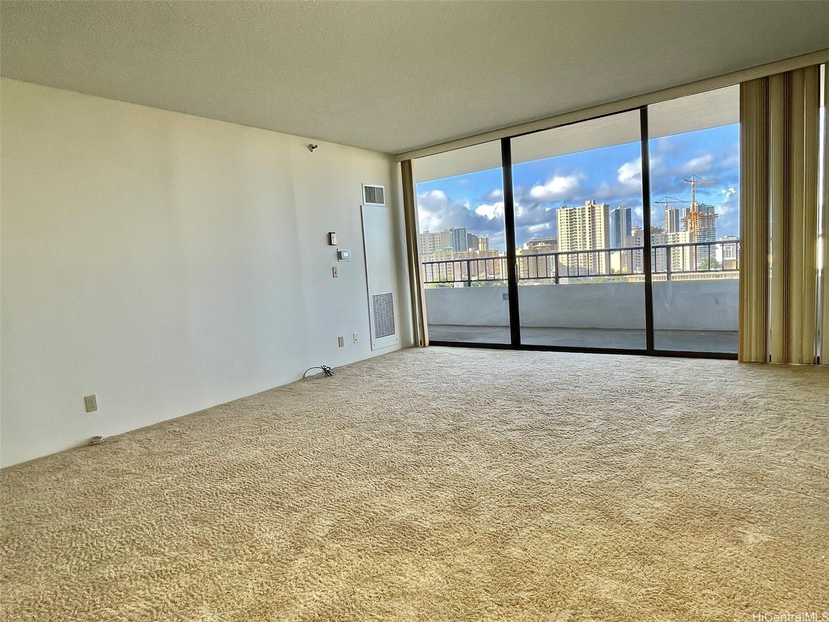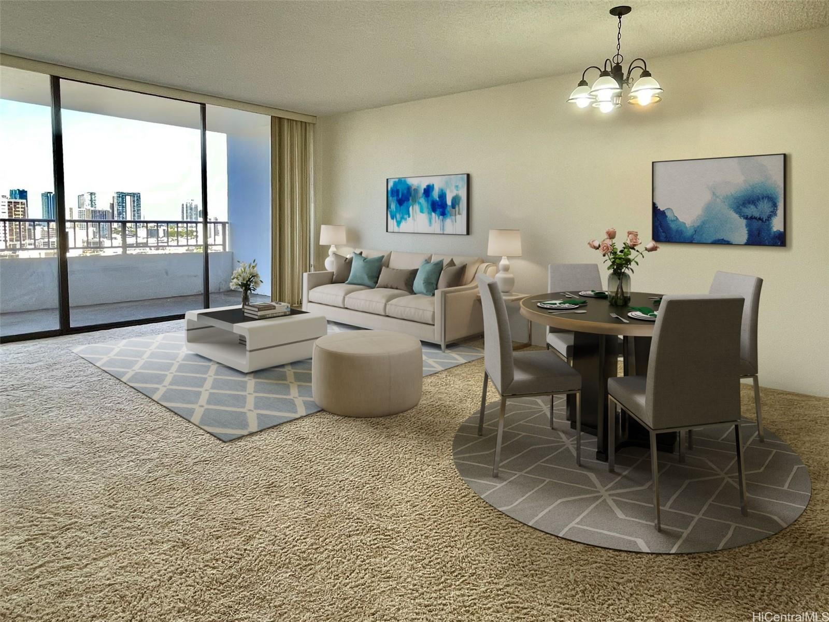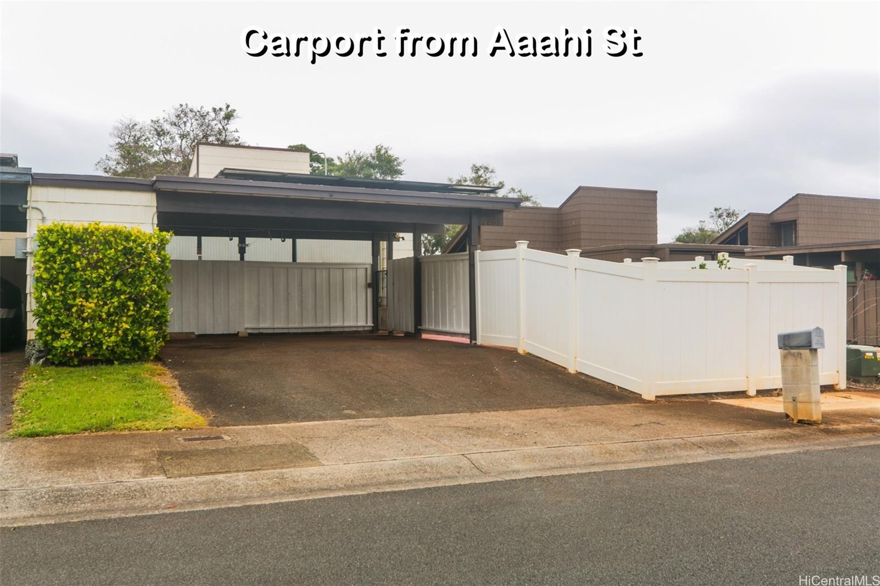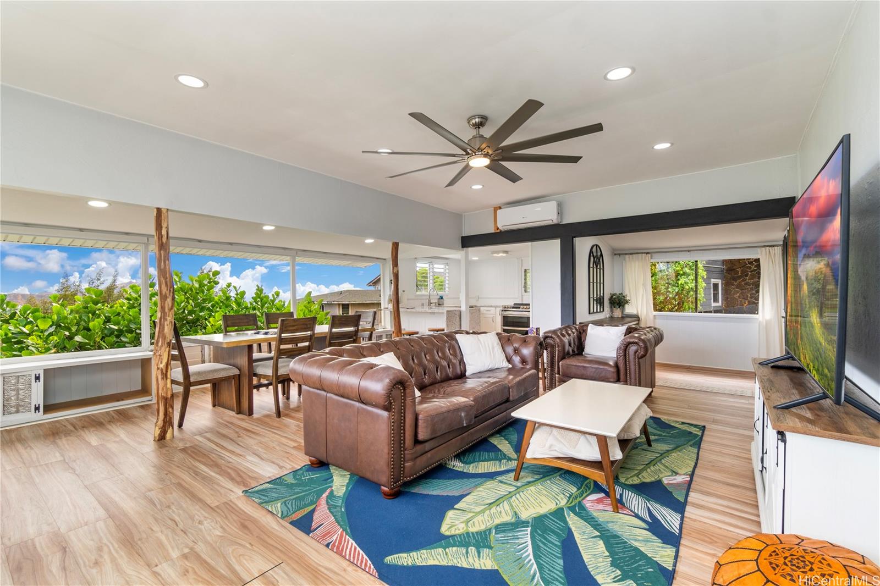1517 Makiki Street #1104
Honolulu, HI 96822
$625,000
Property Type
Condo/Townhouse
Beds
2
Baths
2
Parking
2
Balcony
Yes
Basic Info
- MLS Number: 202404009
- HOA Fees:
- Maintenance Fees: $1694.99
- Neighbourhood: MAKIKI AREA
- TMK: 1-2-4-9-3
- Annual Tax Amount: $2220.00/year
Property description
1330
47785.00
In 1978 the Makiki Park Place was marketed as “A New Way To Live in the City” and "Its located across the street from Makiki Park." A Distinct Driveway entrance, the welcoming lobby. This Two Bedrooms, each well-appointed, spacious. Two full baths the primary bath having a dressing area an lots of closet read more space, spacious living area, a large 164 sq. ft. Lanai, which some owners have since enclosed to provide even more living area. There is Secured Parking with Two parking stalls, Individual Storage locker on the same floor as the unit, Double unit Entry Door, with a foyer and spacious coat/storage closet. Central Air Conditioning which was recently replaced. Even Fire Sprinklers! Time may have past, and it may not be a new way, however it is a Great Way to live in the City. All the Waste water pipes have be done. There is presently a monthly assessment of $151.47 per month until 2047 for that. The property is in good condition, however shall be conveyed in AS IS condition with no warranties expressed or implied.
PET FRIENDLY BUILDING
Construction Materials: Concrete,Double Wall
Flooring: Ceramic Tile,W/W Carpet
Inclusion
- AC Central
- Auto Garage Door Opener
- Blinds
- Dishwasher
- Dryer
- Range Hood
- Range/Oven
- Refrigerator
- Smoke Detector
- Washer
Honolulu, HI 96822
Mortgage Calculator
$1451 per month
| Architectural Style: | High-Rise 7+ Stories |
| Flood Zone: | Zone X |
| Land Tenure: | FS - Fee Simple |
| Major Area: | Metro |
| Market Status: | Active |
| Unit Features: | Central AC,Single Level |
| Unit View: | City,Sunrise |
| Amenities: | BBQ,Fire Sprinkler,Pool on Property,Recreation Area,Storage,Trash Chute |
| Association Community Name: | N/A |
| Easements: | N/A |
| Internet Automated Valuation: | 1 |
| Latitude: | 21.3026993 |
| Longitude: | -157.8352598 |
| Listing Service: | Full Service |
| Lot Features: | N/A |
| Lot Size Area: | 47785.00 |
| MLS Area Major: | Metro |
| Parking Features: | Assigned,Covered - 2,Secured Entry,Street |
| Permit Address Internet: | 1 |
| Pool Features: | N/A |
| Property Condition: | Above Average,Average |
| Property Sub Type: | N/A |
| SQFT Garage Carport: | N/A |
| SQFT Roofed Living: | 1166 |
| Stories Type: | 15-20 |
| Topography: | N/A |
| Utilities: | N/A |
| View: | City,Sunrise |
| YearBuilt: | 1978 |
1059500
