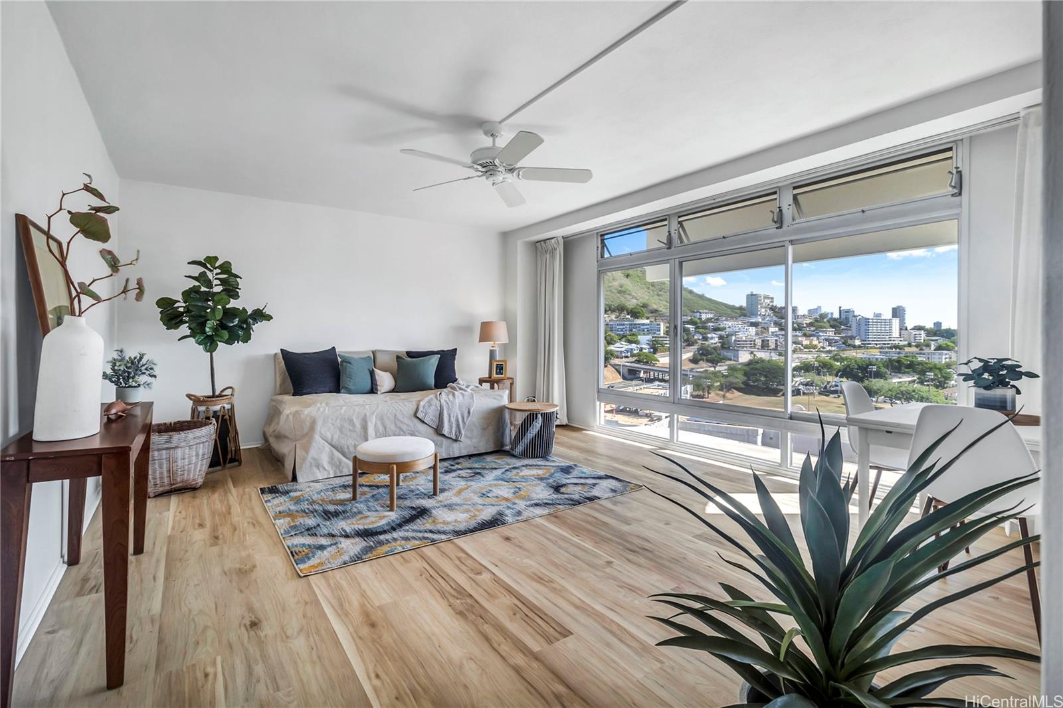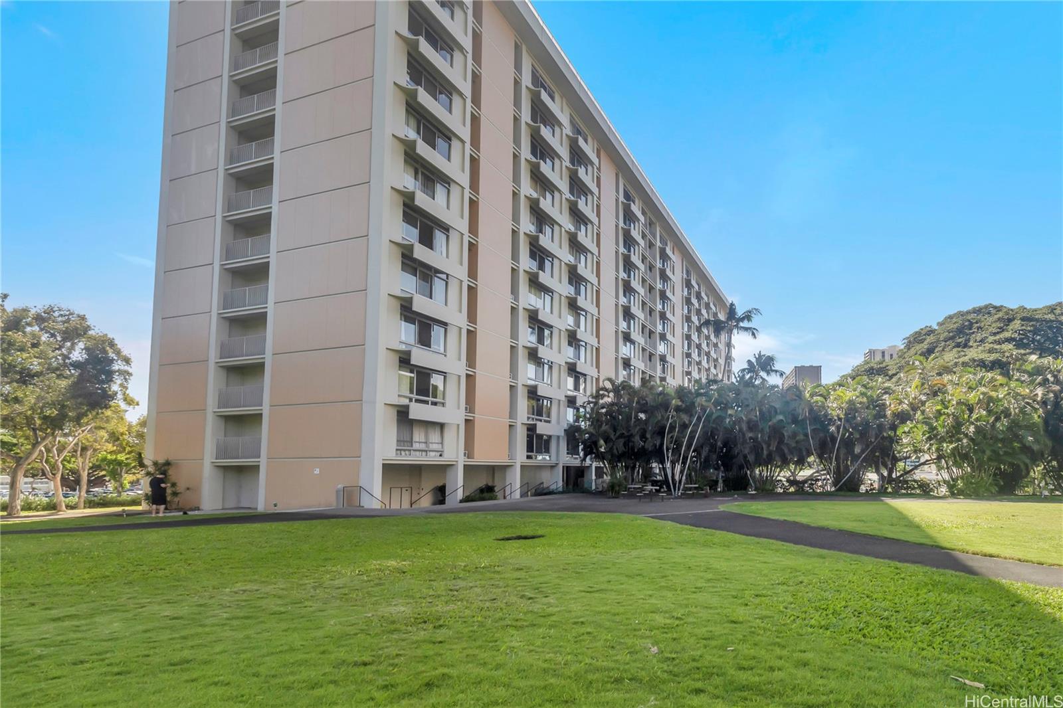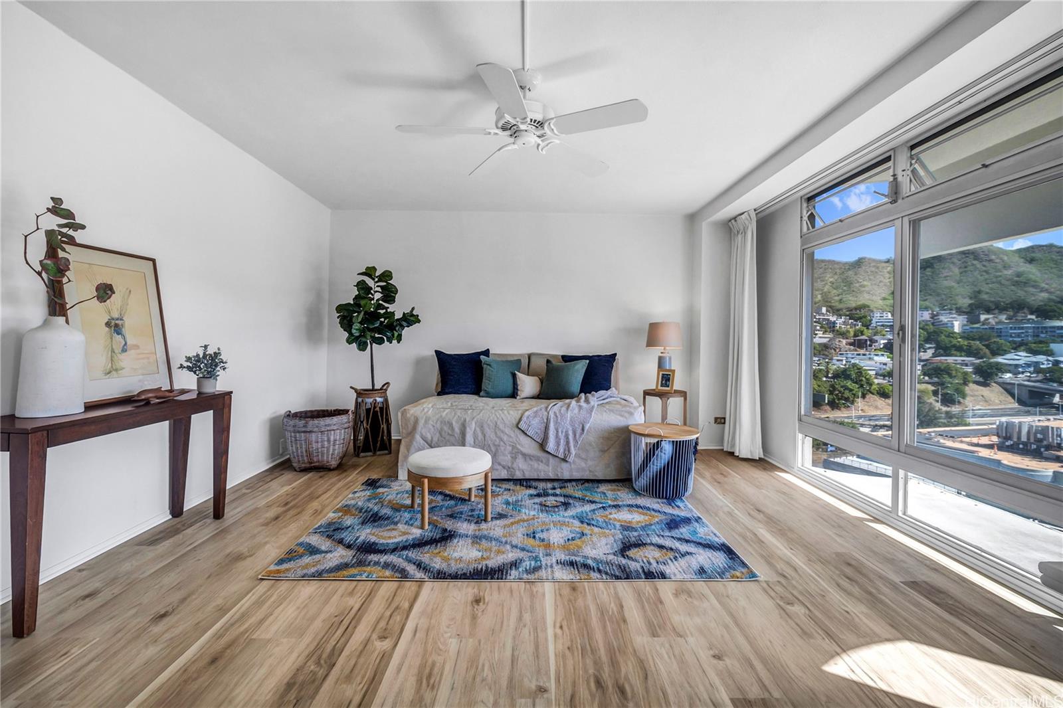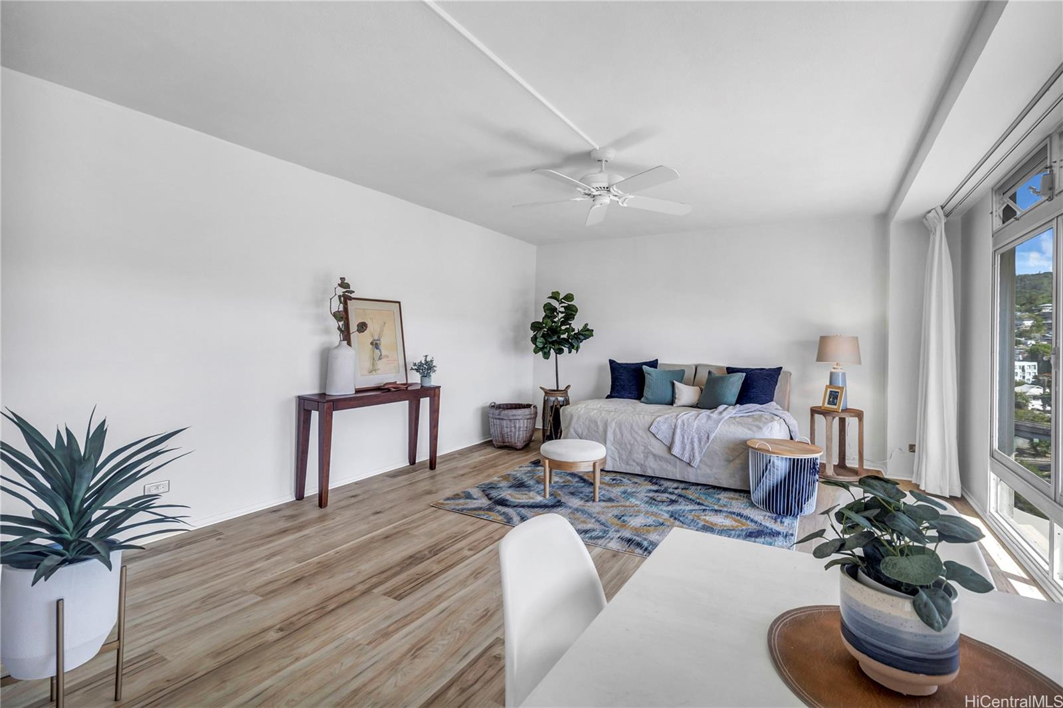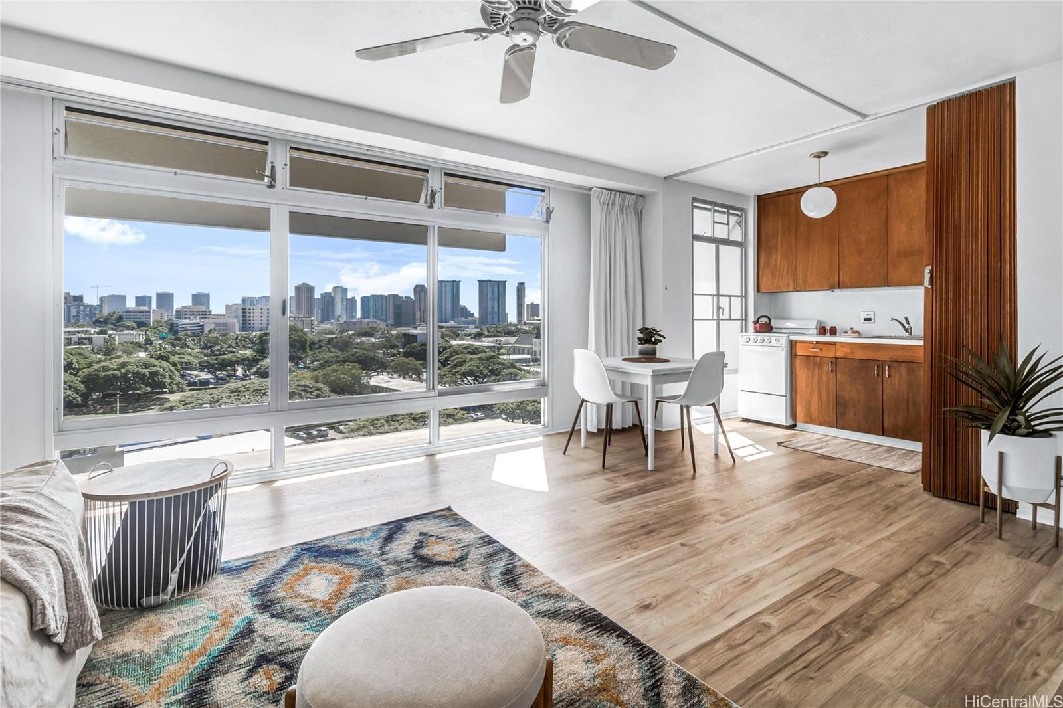1511 Nuuanu Avenue #1021
Honolulu, HI 96817
$275,000
Property Type
Condo/Townhouse
Beds
0
Baths
1
Parking
1
Balcony
No
Basic Info
- MLS Number: 202225887
- HOA Fees:
- Maintenance Fees: $613.34
- Neighbourhood: DOWNTOWN
- TMK: 1-2-1-5-4
- Annual Tax Amount: $904.56/year
Property description
417
Located in the Prince Tower at Queen Emma Gardens, this larger studio unit of 417 sf has been freshly painted, ceiling smoothed and luxury vinyl flooring installed--ready for a new owner! Punch Bowl Crater nearby and a peek of Diamond Head in the distance; walking distance to all necessities plus the interesting shops, read more galleries and restaurants of downtown Honolulu. One covered parking space is included with ample parking for visitors. The renowned architect Minoru Yamasaki designed the complex and paid great attention to orienting the towers to Oahu's trade winds. He also designed the landscaping on this generous parcel of over 8 acres to incorporate the amenities. Accessible by all towers from their respective 2nd floors are swimming pools, both adult and children's, two tea rooms (which are available for holding events), walking paths and multiple barbeque areas. Very well managed, the property is pet friendly and even has storage lockers available for rent: there's a lot to like about Queen Emma Gardens!
Construction Materials: Concrete,Double Wall
Flooring: Other
Inclusion
- Ceiling Fan
- Disposal
- Range/Oven
- Refrigerator
Honolulu, HI 96817
Mortgage Calculator
$639 per month
| Architectural Style: | High-Rise 7+ Stories |
| Flood Zone: | Zone X |
| Land Tenure: | FS - Fee Simple |
| Major Area: | Metro |
| Market Status: | Sold |
| Unit Features: | Bedroom on 1st Level,Full Bath on 1st Floor,Single Level |
| Unit View: | City,Garden |
| Amenities: | BBQ,Community Laundry,Condo Association Pool,Pool on Property,Resident Manager,Walking/Jogging Path |
| Association Community Name: | N/A |
| Easements: | N/A |
| Internet Automated Valuation: | 1 |
| Latitude: | 21.3156132 |
| Longitude: | -157.856492 |
| Listing Service: | Full Service |
| Lot Features: | N/A |
| Lot Size Area: | N/A |
| MLS Area Major: | Metro |
| Parking Features: | Assigned |
| Permit Address Internet: | 1 |
| Pool Features: | N/A |
| Property Condition: | Average |
| Property Sub Type: | N/A |
| SQFT Garage Carport: | N/A |
| SQFT Roofed Living: | 417 |
| Stories Type: | 15-20 |
| Topography: | N/A |
| Utilities: | N/A |
| View: | City,Garden |
| YearBuilt: | 1963 |
Contact An Agent
804476
